Laundry Room with Medium Tone Wood Cabinets and a Stacked Washer/Dryer Ideas
Refine by:
Budget
Sort by:Popular Today
1 - 20 of 290 photos
Item 1 of 3

Builder: AVB Inc.
Interior Design: Vision Interiors by Visbeen
Photographer: Ashley Avila Photography
The Holloway blends the recent revival of mid-century aesthetics with the timelessness of a country farmhouse. Each façade features playfully arranged windows tucked under steeply pitched gables. Natural wood lapped siding emphasizes this homes more modern elements, while classic white board & batten covers the core of this house. A rustic stone water table wraps around the base and contours down into the rear view-out terrace.
Inside, a wide hallway connects the foyer to the den and living spaces through smooth case-less openings. Featuring a grey stone fireplace, tall windows, and vaulted wood ceiling, the living room bridges between the kitchen and den. The kitchen picks up some mid-century through the use of flat-faced upper and lower cabinets with chrome pulls. Richly toned wood chairs and table cap off the dining room, which is surrounded by windows on three sides. The grand staircase, to the left, is viewable from the outside through a set of giant casement windows on the upper landing. A spacious master suite is situated off of this upper landing. Featuring separate closets, a tiled bath with tub and shower, this suite has a perfect view out to the rear yard through the bedrooms rear windows. All the way upstairs, and to the right of the staircase, is four separate bedrooms. Downstairs, under the master suite, is a gymnasium. This gymnasium is connected to the outdoors through an overhead door and is perfect for athletic activities or storing a boat during cold months. The lower level also features a living room with view out windows and a private guest suite.
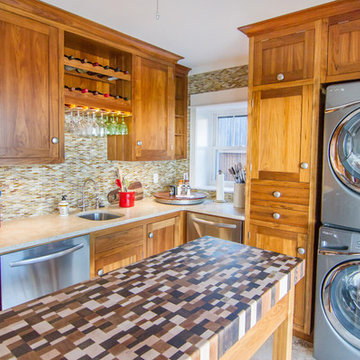
Robyn Dawn
Beach style l-shaped laundry room photo in Other with an undermount sink, shaker cabinets, medium tone wood cabinets, a stacked washer/dryer and multicolored countertops
Beach style l-shaped laundry room photo in Other with an undermount sink, shaker cabinets, medium tone wood cabinets, a stacked washer/dryer and multicolored countertops
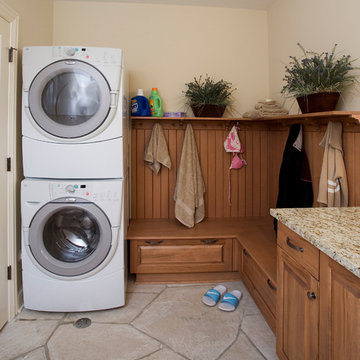
Linda Oyama Bryan
Example of a large classic l-shaped limestone floor dedicated laundry room design in Chicago with an undermount sink, raised-panel cabinets, medium tone wood cabinets, granite countertops, beige walls and a stacked washer/dryer
Example of a large classic l-shaped limestone floor dedicated laundry room design in Chicago with an undermount sink, raised-panel cabinets, medium tone wood cabinets, granite countertops, beige walls and a stacked washer/dryer
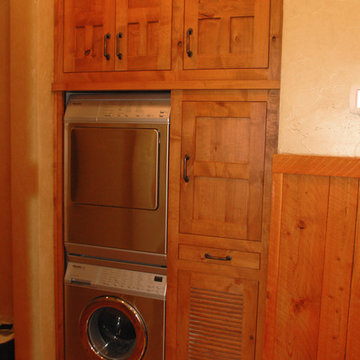
Custom laundry room cabinet.
Inspiration for a mid-sized rustic single-wall medium tone wood floor and brown floor laundry closet remodel in Portland with medium tone wood cabinets, wood countertops, beige walls, a stacked washer/dryer and brown countertops
Inspiration for a mid-sized rustic single-wall medium tone wood floor and brown floor laundry closet remodel in Portland with medium tone wood cabinets, wood countertops, beige walls, a stacked washer/dryer and brown countertops
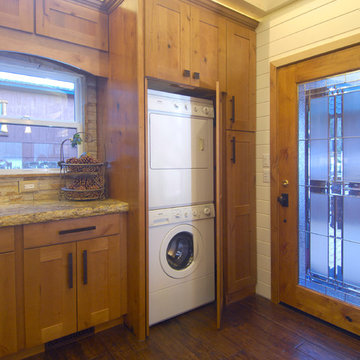
AFTER: Hidden Laundry Area behind Pocket Doors
Mid-sized mountain style single-wall medium tone wood floor utility room photo in Los Angeles with shaker cabinets, granite countertops, white walls, a stacked washer/dryer and medium tone wood cabinets
Mid-sized mountain style single-wall medium tone wood floor utility room photo in Los Angeles with shaker cabinets, granite countertops, white walls, a stacked washer/dryer and medium tone wood cabinets
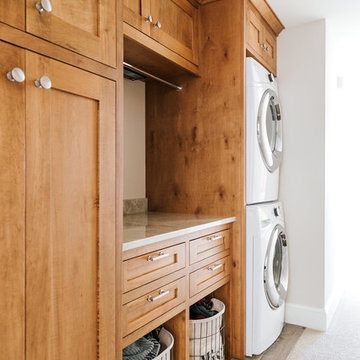
Utility room - mid-sized transitional single-wall ceramic tile and beige floor utility room idea in Minneapolis with shaker cabinets, medium tone wood cabinets, quartzite countertops, beige walls and a stacked washer/dryer
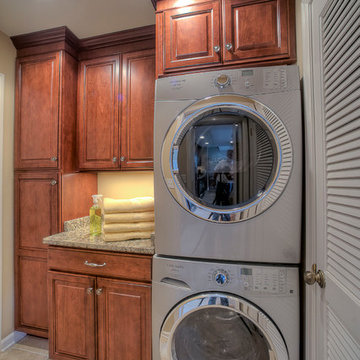
This compact but highly functional laundry area is tucked right off a matching galley kitchen in this traditional condominium. Featuring granite countertops, cherry cabinets and a porcelain floor it is practical as it is beautiful.

Craft room , sewing, wrapping room and laundry folding multi purpose counter. Stained concrete floors.
Mid-sized mountain style u-shaped concrete floor and gray floor utility room photo in Seattle with an undermount sink, flat-panel cabinets, medium tone wood cabinets, quartzite countertops, beige walls, a stacked washer/dryer and gray countertops
Mid-sized mountain style u-shaped concrete floor and gray floor utility room photo in Seattle with an undermount sink, flat-panel cabinets, medium tone wood cabinets, quartzite countertops, beige walls, a stacked washer/dryer and gray countertops
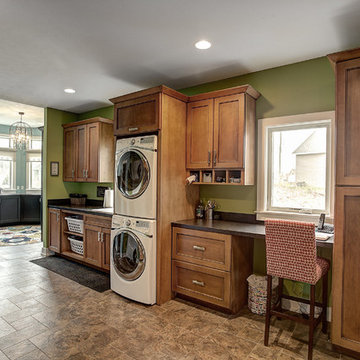
Large arts and crafts single-wall ceramic tile utility room photo in Grand Rapids with a drop-in sink, medium tone wood cabinets, solid surface countertops, green walls and a stacked washer/dryer
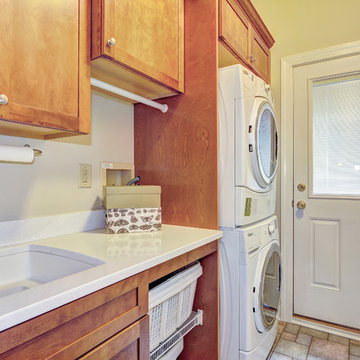
This Ambler, PA laundry room is the perfect space to do your laundry; the bright, stained maple cabinets are naturally sourced in the USA. The mudroom area has a custom locker-style bench and hooks. To see the kitchen remodel Meridian Construction also did in this home, head over to our Kitchen Gallery. Design and Construction by Meridian
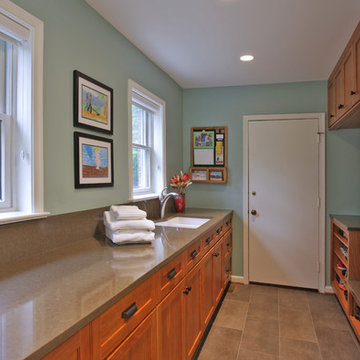
Example of a transitional galley ceramic tile utility room design in DC Metro with an undermount sink, shaker cabinets, medium tone wood cabinets, blue walls and a stacked washer/dryer
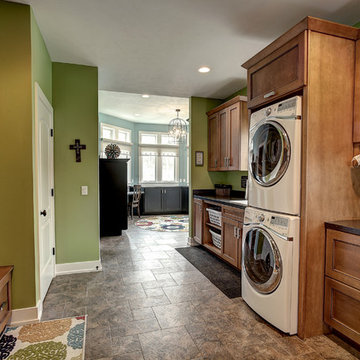
Example of a large arts and crafts single-wall ceramic tile utility room design in Grand Rapids with a drop-in sink, medium tone wood cabinets, solid surface countertops, green walls and a stacked washer/dryer

A laundry room is housed behind these sliding barn doors in the upstairs hallway in this near-net-zero custom built home built by Meadowlark Design + Build in Ann Arbor, Michigan. Architect: Architectural Resource, Photography: Joshua Caldwell
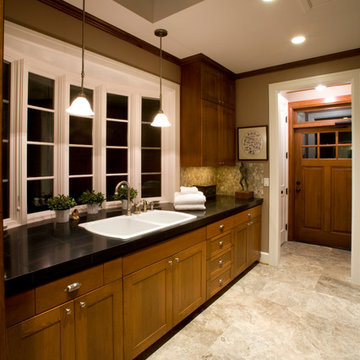
Deep-Double sink. Room beyond is the mudroom with a bench and storage.
Brian McLernon
Dedicated laundry room - large traditional galley travertine floor and beige floor dedicated laundry room idea in Portland with a double-bowl sink, shaker cabinets, medium tone wood cabinets, granite countertops, beige walls, a stacked washer/dryer and black countertops
Dedicated laundry room - large traditional galley travertine floor and beige floor dedicated laundry room idea in Portland with a double-bowl sink, shaker cabinets, medium tone wood cabinets, granite countertops, beige walls, a stacked washer/dryer and black countertops
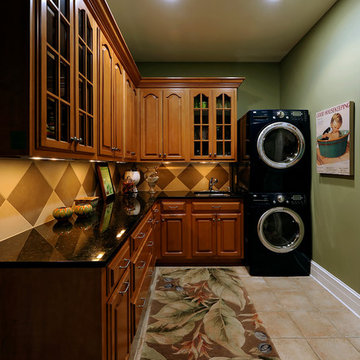
Inspiration for a mid-sized contemporary ceramic tile and beige floor laundry room remodel in DC Metro with a single-bowl sink, raised-panel cabinets, granite countertops, green walls, a stacked washer/dryer and medium tone wood cabinets
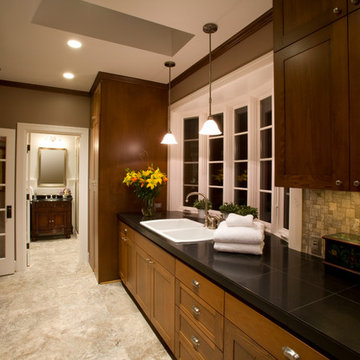
Deep-Double sink. Room beyond is the 3/4 bath. The deep tall cabinet on the left of the powder room entry hides the washer and dryer. The tall cabinets on the left are a long wall of storage.
Brian McLernon

Inspiration for a mid-sized contemporary galley linoleum floor dedicated laundry room remodel in Minneapolis with an undermount sink, flat-panel cabinets, medium tone wood cabinets, quartzite countertops and a stacked washer/dryer
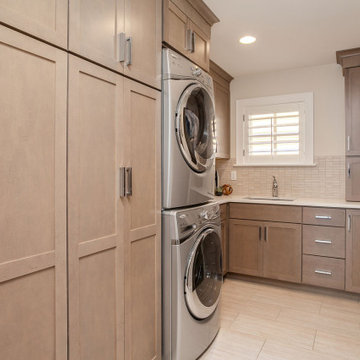
This client wanted to have their kitchen as their centerpiece for their house. As such, I designed this kitchen to have a dark walnut natural wood finish with timeless white kitchen island combined with metal appliances.
The entire home boasts an open, minimalistic, elegant, classy, and functional design, with the living room showcasing a unique vein cut silver travertine stone showcased on the fireplace. Warm colors were used throughout in order to make the home inviting in a family-friendly setting.
---
Project designed by Miami interior designer Margarita Bravo. She serves Miami as well as surrounding areas such as Coconut Grove, Key Biscayne, Miami Beach, North Miami Beach, and Hallandale Beach.
For more about MARGARITA BRAVO, click here: https://www.margaritabravo.com/
To learn more about this project, click here: https://www.margaritabravo.com/portfolio/observatory-park/
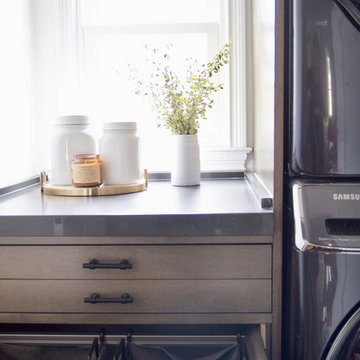
A lux, contemporary Bellevue home remodel design with custom built-in, pull-out hamper and folding shelf in the laundry room. Interior Design & Photography: design by Christina Perry
Laundry Room with Medium Tone Wood Cabinets and a Stacked Washer/Dryer Ideas
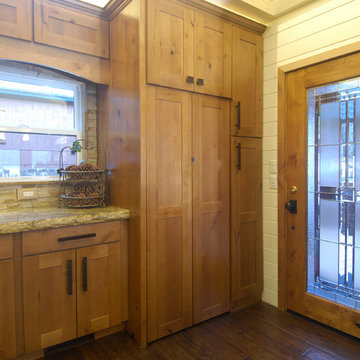
AFTER: Laundery Area Closed
Mid-sized mountain style single-wall medium tone wood floor utility room photo in Los Angeles with shaker cabinets, granite countertops, white walls, a stacked washer/dryer and medium tone wood cabinets
Mid-sized mountain style single-wall medium tone wood floor utility room photo in Los Angeles with shaker cabinets, granite countertops, white walls, a stacked washer/dryer and medium tone wood cabinets
1





