Laundry Room with Quartz Countertops and White Walls Ideas
Refine by:
Budget
Sort by:Popular Today
221 - 240 of 3,529 photos
Item 1 of 3

PAINTED PINK WITH A WHIMSICAL VIBE. THIS LAUNDRY ROOM IS LAYERED WITH WALLPAPER, GORGEOUS FLOOR TILE AND A PRETTY CHANDELIER TO MAKE DOING LAUNDRY FUN!
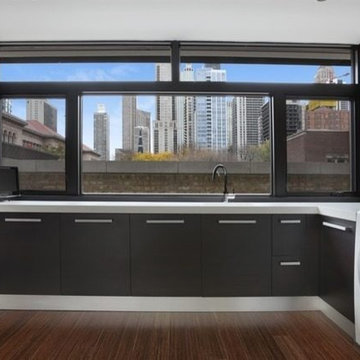
Dedicated laundry room - large contemporary u-shaped bamboo floor dedicated laundry room idea in Chicago with an undermount sink, flat-panel cabinets, dark wood cabinets, quartz countertops, white walls and a side-by-side washer/dryer
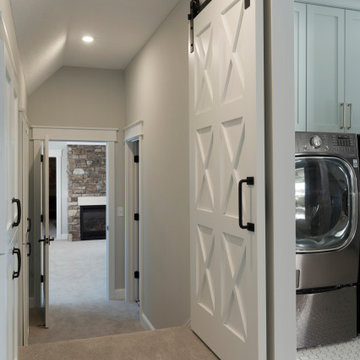
Inspiration for a large contemporary u-shaped ceramic tile and beige floor dedicated laundry room remodel in Minneapolis with flat-panel cabinets, blue cabinets, quartz countertops, white walls and white countertops
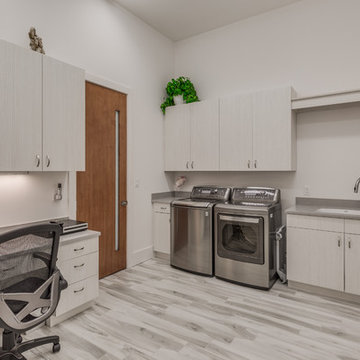
Large trendy porcelain tile and gray floor laundry room photo in Jacksonville with an undermount sink, light wood cabinets, quartz countertops, white walls, a side-by-side washer/dryer and gray countertops
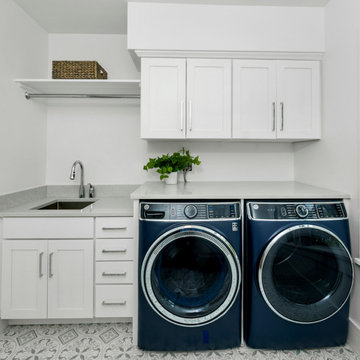
Mid-sized beach style ceramic tile and white floor dedicated laundry room photo in Boston with an undermount sink, shaker cabinets, white cabinets, quartz countertops, gray backsplash, quartz backsplash, white walls, a side-by-side washer/dryer and gray countertops
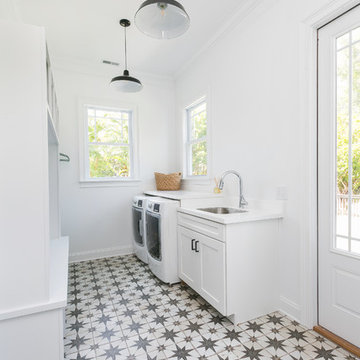
Photography by Patrick Brickman
Large country concrete floor utility room photo in Charleston with an undermount sink, white cabinets, quartz countertops, white walls and a side-by-side washer/dryer
Large country concrete floor utility room photo in Charleston with an undermount sink, white cabinets, quartz countertops, white walls and a side-by-side washer/dryer
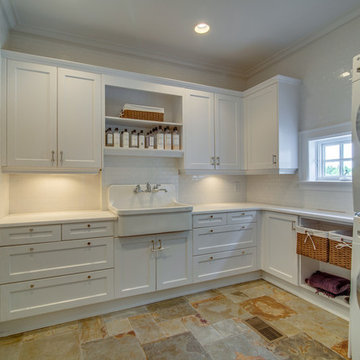
Laundry Room
Dedicated laundry room - transitional l-shaped multicolored floor dedicated laundry room idea in Nashville with a farmhouse sink, shaker cabinets, white cabinets, quartz countertops, white walls and a stacked washer/dryer
Dedicated laundry room - transitional l-shaped multicolored floor dedicated laundry room idea in Nashville with a farmhouse sink, shaker cabinets, white cabinets, quartz countertops, white walls and a stacked washer/dryer
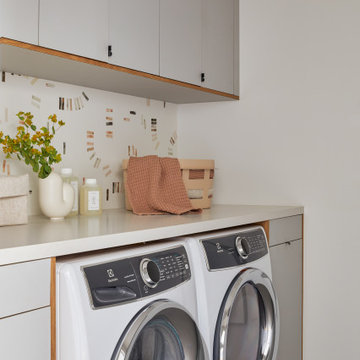
This Australian-inspired new construction was a successful collaboration between homeowner, architect, designer and builder. The home features a Henrybuilt kitchen, butler's pantry, private home office, guest suite, master suite, entry foyer with concealed entrances to the powder bathroom and coat closet, hidden play loft, and full front and back landscaping with swimming pool and pool house/ADU.

The owner’s suite closet provides direct, and convenient, access to the laundry room. We love how the matte black Whirlpool washer and dryer along with the white oak cabinetry contrast the warm white and gray tones of the Cambria “Torquay” countertops. A fun feature of this laundry room is the LG Styler, installed and ready to fulfill your at-home dry cleaning needs!

Large mid-century modern galley concrete floor and gray floor utility room photo in Los Angeles with a drop-in sink, shaker cabinets, gray cabinets, quartz countertops, quartz backsplash, white walls and a stacked washer/dryer

Our clients purchased this 1950 ranch style cottage knowing it needed to be updated. They fell in love with the location, being within walking distance to White Rock Lake. They wanted to redesign the layout of the house to improve the flow and function of the spaces while maintaining a cozy feel. They wanted to explore the idea of opening up the kitchen and possibly even relocating it. A laundry room and mudroom space needed to be added to that space, as well. Both bathrooms needed a complete update and they wanted to enlarge the master bath if possible, to have a double vanity and more efficient storage. With two small boys and one on the way, they ideally wanted to add a 3rd bedroom to the house within the existing footprint but were open to possibly designing an addition, if that wasn’t possible.
In the end, we gave them everything they wanted, without having to put an addition on to the home. They absolutely love the openness of their new kitchen and living spaces and we even added a small bar! They have their much-needed laundry room and mudroom off the back patio, so their “drop zone” is out of the way. We were able to add storage and double vanity to the master bathroom by enclosing what used to be a coat closet near the entryway and using that sq. ft. in the bathroom. The functionality of this house has completely changed and has definitely changed the lives of our clients for the better!
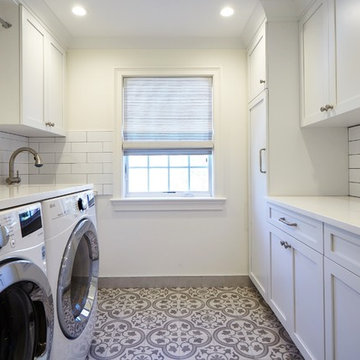
Inspiration for a galley ceramic tile and multicolored floor dedicated laundry room remodel in New York with recessed-panel cabinets, white cabinets, quartz countertops, white walls, a side-by-side washer/dryer and white countertops

Laundry/ Mud Room Combination in a busy Colonial home.
Mid-sized cottage dedicated laundry room photo in New York with an utility sink, shaker cabinets, blue cabinets, quartz countertops, white walls, a side-by-side washer/dryer and white countertops
Mid-sized cottage dedicated laundry room photo in New York with an utility sink, shaker cabinets, blue cabinets, quartz countertops, white walls, a side-by-side washer/dryer and white countertops
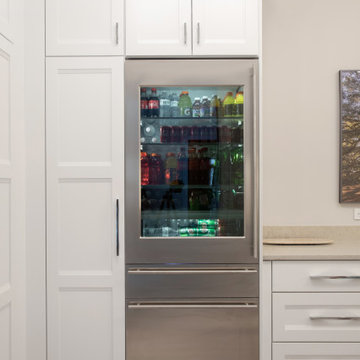
Inspiration for a large transitional u-shaped porcelain tile and beige floor utility room remodel in Milwaukee with an undermount sink, flat-panel cabinets, white cabinets, quartz countertops, beige backsplash, quartz backsplash, white walls, a side-by-side washer/dryer and beige countertops

Shingle details and handsome stone accents give this traditional carriage house the look of days gone by while maintaining all of the convenience of today. The goal for this home was to maximize the views of the lake and this three-story home does just that. With multi-level porches and an abundance of windows facing the water. The exterior reflects character, timelessness, and architectural details to create a traditional waterfront home.
The exterior details include curved gable rooflines, crown molding, limestone accents, cedar shingles, arched limestone head garage doors, corbels, and an arched covered porch. Objectives of this home were open living and abundant natural light. This waterfront home provides space to accommodate entertaining, while still living comfortably for two. The interior of the home is distinguished as well as comfortable.
Graceful pillars at the covered entry lead into the lower foyer. The ground level features a bonus room, full bath, walk-in closet, and garage. Upon entering the main level, the south-facing wall is filled with numerous windows to provide the entire space with lake views and natural light. The hearth room with a coffered ceiling and covered terrace opens to the kitchen and dining area.
The best views were saved on the upper level for the master suite. Third-floor of this traditional carriage house is a sanctuary featuring an arched opening covered porch, two walk-in closets, and an en suite bathroom with a tub and shower.
Round Lake carriage house is located in Charlevoix, Michigan. Round lake is the best natural harbor on Lake Michigan. Surrounded by the City of Charlevoix, it is uniquely situated in an urban center, but with access to thousands of acres of the beautiful waters of northwest Michigan. The lake sits between Lake Michigan to the west and Lake Charlevoix to the east.
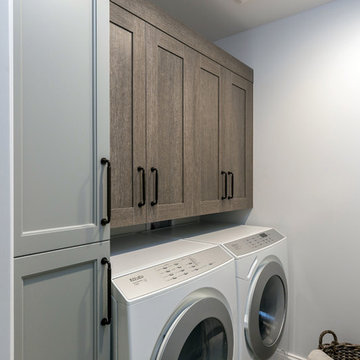
Scott DuBose Photography
Example of a mid-sized ceramic tile and multicolored floor utility room design in San Francisco with a drop-in sink, glass-front cabinets, medium tone wood cabinets, quartz countertops, white walls, a side-by-side washer/dryer and white countertops
Example of a mid-sized ceramic tile and multicolored floor utility room design in San Francisco with a drop-in sink, glass-front cabinets, medium tone wood cabinets, quartz countertops, white walls, a side-by-side washer/dryer and white countertops
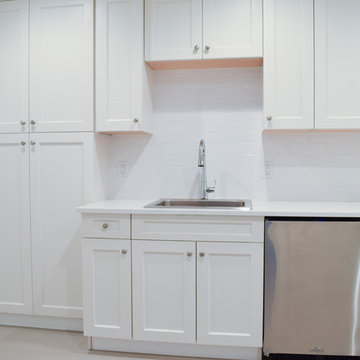
Ally Young
Example of a mid-sized classic l-shaped limestone floor dedicated laundry room design in New York with a drop-in sink, shaker cabinets, white cabinets, quartz countertops, white walls and a side-by-side washer/dryer
Example of a mid-sized classic l-shaped limestone floor dedicated laundry room design in New York with a drop-in sink, shaker cabinets, white cabinets, quartz countertops, white walls and a side-by-side washer/dryer

This home features many timeless designs and was catered to our clients and their five growing children
Dedicated laundry room - large farmhouse multicolored floor dedicated laundry room idea in Phoenix with a farmhouse sink, shaker cabinets, blue cabinets, quartz countertops, white walls, a side-by-side washer/dryer and white countertops
Dedicated laundry room - large farmhouse multicolored floor dedicated laundry room idea in Phoenix with a farmhouse sink, shaker cabinets, blue cabinets, quartz countertops, white walls, a side-by-side washer/dryer and white countertops
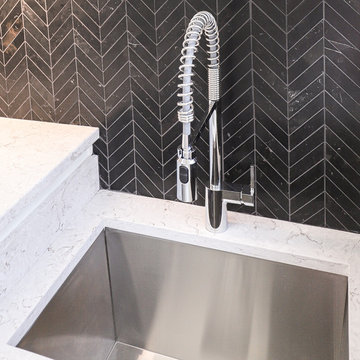
Laundry room renovation with chevron natural stone tile backplash; Cambria counters, deep stainless laundry sink. Black and white laundry.
Small galley ceramic tile and black floor dedicated laundry room photo in Other with an undermount sink, shaker cabinets, white cabinets, quartz countertops, white walls, a side-by-side washer/dryer and multicolored countertops
Small galley ceramic tile and black floor dedicated laundry room photo in Other with an undermount sink, shaker cabinets, white cabinets, quartz countertops, white walls, a side-by-side washer/dryer and multicolored countertops
Laundry Room with Quartz Countertops and White Walls Ideas
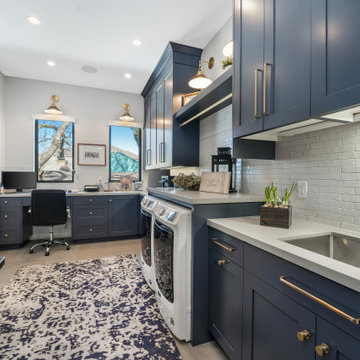
Inspiration for a large timeless l-shaped porcelain tile and gray floor utility room remodel in Salt Lake City with an undermount sink, recessed-panel cabinets, blue cabinets, quartz countertops, white backsplash, subway tile backsplash, white walls, a side-by-side washer/dryer and gray countertops
12





