Laundry Room with Quartz Countertops Ideas
Refine by:
Budget
Sort by:Popular Today
141 - 160 of 682 photos
Item 1 of 3
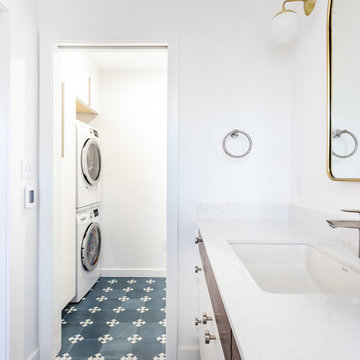
A complete laundry with plenty of storage, a folding counter and window are adjacent to the master bath. There's a pocket door allowing the space to be closed off from the bath.

Bathed in soft blue this laundry room doubles as a craft room with custom cabinetry and a center island.
Utility room - large traditional u-shaped porcelain tile and blue floor utility room idea in Minneapolis with a farmhouse sink, shaker cabinets, blue cabinets, quartz countertops, white backsplash, ceramic backsplash, blue walls, a side-by-side washer/dryer and white countertops
Utility room - large traditional u-shaped porcelain tile and blue floor utility room idea in Minneapolis with a farmhouse sink, shaker cabinets, blue cabinets, quartz countertops, white backsplash, ceramic backsplash, blue walls, a side-by-side washer/dryer and white countertops
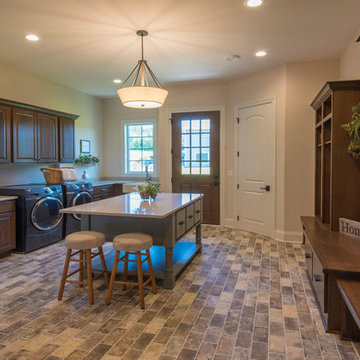
The family command center, housing laundry, a work area, lockers and boot bench, extra storage space, and access to the home's exterior
Utility room - large transitional brick floor and beige floor utility room idea in Milwaukee with a farmhouse sink, raised-panel cabinets, medium tone wood cabinets, quartz countertops, beige walls, a side-by-side washer/dryer and white countertops
Utility room - large transitional brick floor and beige floor utility room idea in Milwaukee with a farmhouse sink, raised-panel cabinets, medium tone wood cabinets, quartz countertops, beige walls, a side-by-side washer/dryer and white countertops
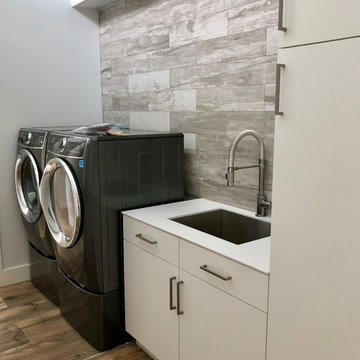
Mid-sized trendy galley ceramic tile and brown floor dedicated laundry room photo in Denver with an undermount sink, flat-panel cabinets, white cabinets, quartz countertops, gray walls, a side-by-side washer/dryer and white countertops
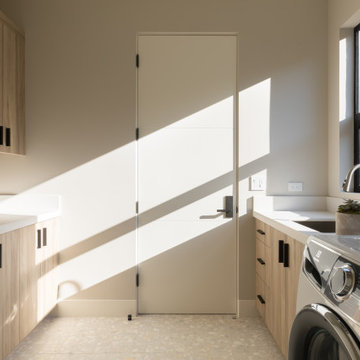
Light and airy laundry room with vertical wood grain cabinetry, Caesarstone quartz countertops and Ann Sacks Terrazzo tile floors.
Example of a large trendy galley white floor and porcelain tile dedicated laundry room design in San Francisco with an undermount sink, flat-panel cabinets, light wood cabinets, quartz countertops, white backsplash, quartz backsplash, white walls, a side-by-side washer/dryer and white countertops
Example of a large trendy galley white floor and porcelain tile dedicated laundry room design in San Francisco with an undermount sink, flat-panel cabinets, light wood cabinets, quartz countertops, white backsplash, quartz backsplash, white walls, a side-by-side washer/dryer and white countertops
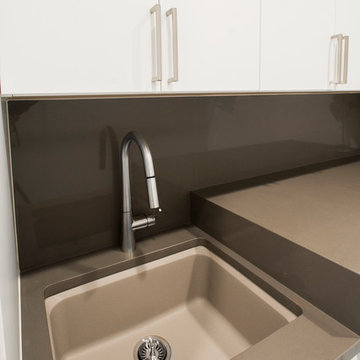
We gave this 1978 home a magnificent modern makeover that the homeowners love! Our designers were able to maintain the great architecture of this home but remove necessary walls, soffits and doors needed to open up the space.
In the living room, we opened up the bar by removing soffits and openings, to now seat 6. The original low brick hearth was replaced with a cool floating concrete hearth from floor to ceiling. The wall that once closed off the kitchen was demoed to 42" counter top height, so that it now opens up to the dining room and entry way. The coat closet opening that once opened up into the entry way was moved around the corner to open up in a less conspicuous place.
The secondary master suite used to have a small stand up shower and a tiny linen closet but now has a large double shower and a walk in closet, all while maintaining the space and sq. ft.in the bedroom. The powder bath off the entry was refinished, soffits removed and finished with a modern accent tile giving it an artistic modern touch
Design/Remodel by Hatfield Builders & Remodelers | Photography by Versatile Imaging
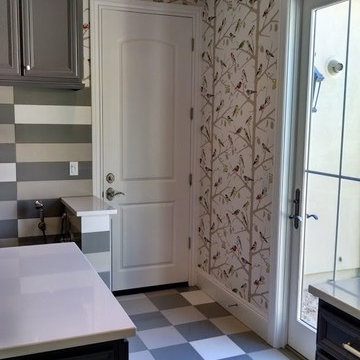
What a great space to hang out and fold laundry! This space was originally 2 spaces (laundry room and a management room) without windows and 2 entry points. Here in the after design of the space, is one large space with loads of storage space and whimsy to match. Laundry rooms are a great area to play with color and have fun. The island is on rubber casters to allow for removal or repair of w/d in the future. Rustic barn doors grace the entry into this space and the dog wash is perfect for small dogs or muddy shoes.etc. The Schumacher wallpaper puts a smile on your face while creating a perfect color balance to this room. Ceramic knob hardware and pendant from Restoration Hardware. Flooring, Arizona Tile. The addition of a french door was added for access to/from the backyard and and access door to a single bay garage as well.
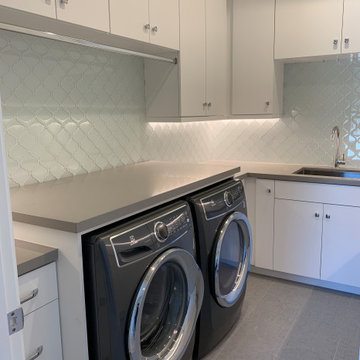
Laundry room - large laundry room with custom white cabinets, high end appliances, glass backsplash, and 4 panel modern interior door in Los Altos.
Inspiration for a large u-shaped light wood floor and white floor utility room remodel in San Francisco with an undermount sink, flat-panel cabinets, white cabinets, quartz countertops, gray walls, a side-by-side washer/dryer and gray countertops
Inspiration for a large u-shaped light wood floor and white floor utility room remodel in San Francisco with an undermount sink, flat-panel cabinets, white cabinets, quartz countertops, gray walls, a side-by-side washer/dryer and gray countertops
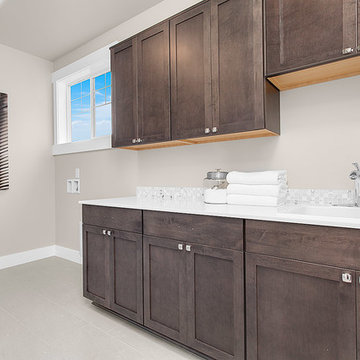
The laundry room is located upstairs for easy access from all upper level bedrooms. Large counter space allows room for folding clothes.
Dedicated laundry room - large craftsman single-wall porcelain tile dedicated laundry room idea in Seattle with an utility sink, recessed-panel cabinets, dark wood cabinets, quartz countertops, gray walls and a side-by-side washer/dryer
Dedicated laundry room - large craftsman single-wall porcelain tile dedicated laundry room idea in Seattle with an utility sink, recessed-panel cabinets, dark wood cabinets, quartz countertops, gray walls and a side-by-side washer/dryer
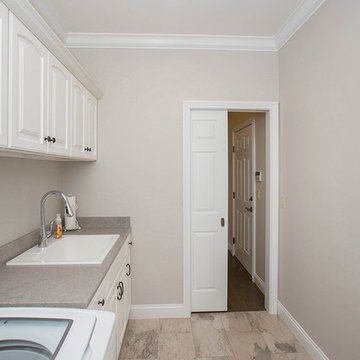
Dedicated laundry room - mid-sized traditional single-wall porcelain tile and beige floor dedicated laundry room idea in Cincinnati with a drop-in sink, raised-panel cabinets, white cabinets, quartz countertops, gray walls, a side-by-side washer/dryer and gray countertops
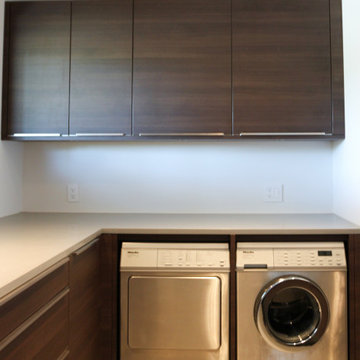
Laundry room
Example of a mid-sized minimalist u-shaped porcelain tile and gray floor dedicated laundry room design in Los Angeles with an undermount sink, flat-panel cabinets, dark wood cabinets, quartz countertops, white walls, a side-by-side washer/dryer and gray countertops
Example of a mid-sized minimalist u-shaped porcelain tile and gray floor dedicated laundry room design in Los Angeles with an undermount sink, flat-panel cabinets, dark wood cabinets, quartz countertops, white walls, a side-by-side washer/dryer and gray countertops
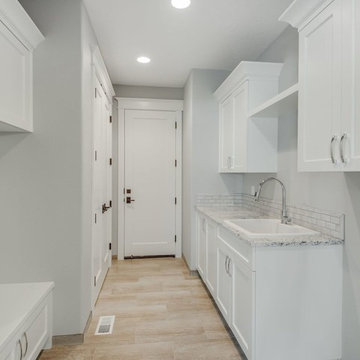
Zillow
Inspiration for a large craftsman galley porcelain tile and beige floor utility room remodel in Portland with a drop-in sink, shaker cabinets, white cabinets, quartz countertops, gray walls, a side-by-side washer/dryer and white countertops
Inspiration for a large craftsman galley porcelain tile and beige floor utility room remodel in Portland with a drop-in sink, shaker cabinets, white cabinets, quartz countertops, gray walls, a side-by-side washer/dryer and white countertops

Modern Laundry room with multiple machines for this active family. A home where generations gather for laughs, love and some desert pool fun!
Mid-sized transitional galley porcelain tile, multicolored floor and shiplap wall dedicated laundry room photo in Orange County with an undermount sink, flat-panel cabinets, white cabinets, quartz countertops, white backsplash, ceramic backsplash, white walls, an integrated washer/dryer and multicolored countertops
Mid-sized transitional galley porcelain tile, multicolored floor and shiplap wall dedicated laundry room photo in Orange County with an undermount sink, flat-panel cabinets, white cabinets, quartz countertops, white backsplash, ceramic backsplash, white walls, an integrated washer/dryer and multicolored countertops
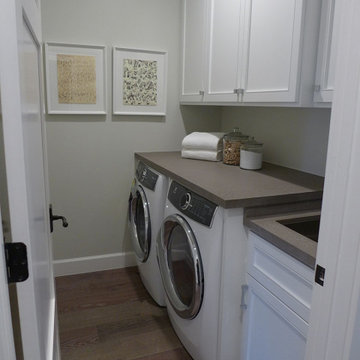
Mid-sized arts and crafts single-wall dark wood floor and brown floor dedicated laundry room photo in San Francisco with a drop-in sink, shaker cabinets, white cabinets, quartz countertops, beige walls, a side-by-side washer/dryer and brown countertops
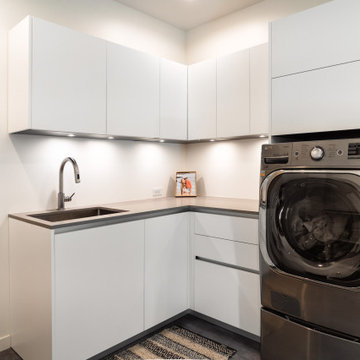
This new build in Battle Ground is the true definition of "modern farmhouse". Yes it's actually a modern house on a farm! The kitchen opens up to the outdoor entertaining area and has a nice open layout. The coffee bar on the side gets lots of use from all of the family members and keeps people out of the cooking area if they need to grab a cup of coffee or tea. Appliances are Miele and Fisher & Paykel. The bar-top is black Fenix.
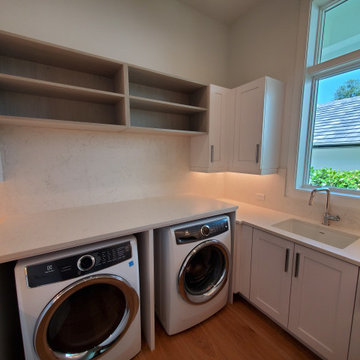
Example of a large trendy u-shaped medium tone wood floor utility room design in Atlanta with an undermount sink, shaker cabinets, white cabinets, quartz countertops, white backsplash, quartz backsplash, white walls, a side-by-side washer/dryer and white countertops
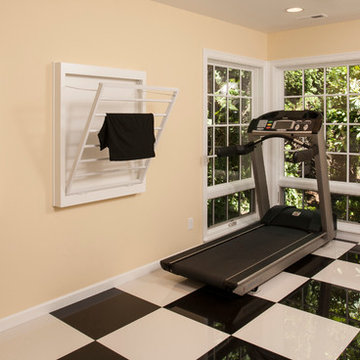
Multi purpose laundry room features dual washer & dryer, laundry sink, desk area, built in drying rack, ironing board. and corner exercise area..
Utility room - large traditional l-shaped porcelain tile utility room idea in Seattle with an undermount sink, shaker cabinets, white cabinets, quartz countertops, yellow walls and a side-by-side washer/dryer
Utility room - large traditional l-shaped porcelain tile utility room idea in Seattle with an undermount sink, shaker cabinets, white cabinets, quartz countertops, yellow walls and a side-by-side washer/dryer
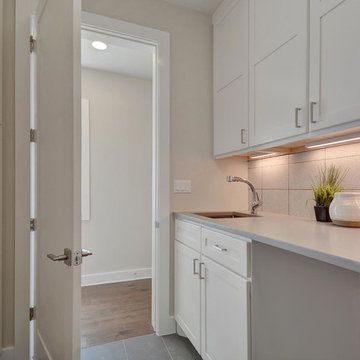
Twist Tours
Example of a large trendy galley porcelain tile and gray floor utility room design in Austin with an undermount sink, shaker cabinets, white cabinets, quartz countertops, gray walls and a side-by-side washer/dryer
Example of a large trendy galley porcelain tile and gray floor utility room design in Austin with an undermount sink, shaker cabinets, white cabinets, quartz countertops, gray walls and a side-by-side washer/dryer
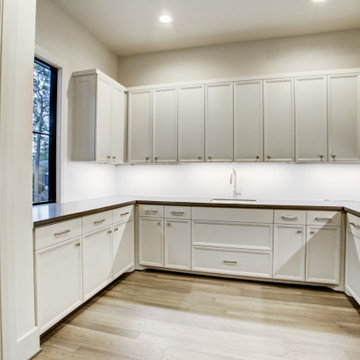
Example of a huge trendy u-shaped medium tone wood floor and brown floor dedicated laundry room design in Houston with an undermount sink, shaker cabinets and quartz countertops
Laundry Room with Quartz Countertops Ideas
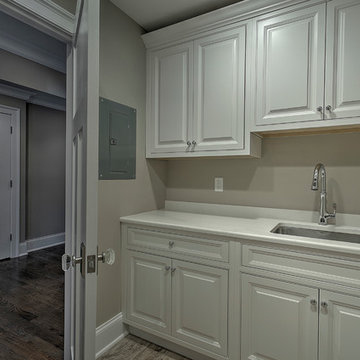
Example of a huge arts and crafts single-wall dark wood floor dedicated laundry room design in New York with an utility sink, raised-panel cabinets, white cabinets, quartz countertops, beige walls and a side-by-side washer/dryer
8





