Laundry Room with Raised-Panel Cabinets and Brown Walls Ideas
Refine by:
Budget
Sort by:Popular Today
21 - 40 of 58 photos
Item 1 of 3
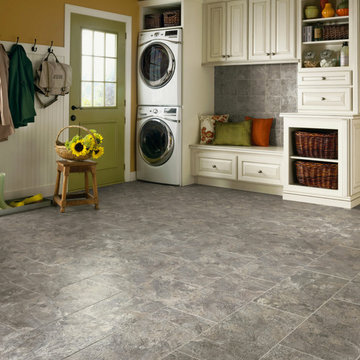
Utility room - large transitional single-wall porcelain tile utility room idea in Other with raised-panel cabinets, white cabinets, a stacked washer/dryer and brown walls
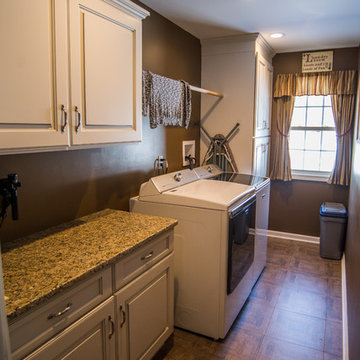
Complete and Finished Laundry Room
Example of a mid-sized classic single-wall vinyl floor utility room design in New York with raised-panel cabinets, white cabinets, quartz countertops, brown walls and a side-by-side washer/dryer
Example of a mid-sized classic single-wall vinyl floor utility room design in New York with raised-panel cabinets, white cabinets, quartz countertops, brown walls and a side-by-side washer/dryer
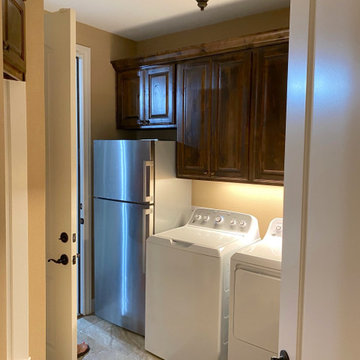
Pass through laundry room is accented with custom cabinets above the washer and dryer. A small corner bench and cabinet provides a seating space. A closet provides additional storage space.
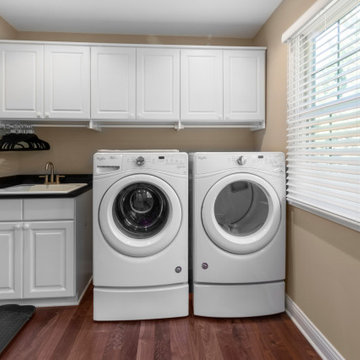
To move or not to move — that is the question many homeowners are asking as they consider whether to upgrade their existing residence or pack up and find a new one. It was that exact question that was discussed by this homeowner as they evaluated their traditional two-story home in Fontana. Built in 2001, this cedar-sided 3,500-square-foot home features five bedrooms, three-and-a-half baths, and a full basement.
During renovation projects like the these, we have the ability and flexibility to work across many different architectural styles. Our main focus is to work with clients to get a good sense of their personal style, what features they’re most attracted to, and balance those with the fundamental principles of good design – function, balance, proportion and flow – to make sure that they have a unified vision for the home.
After extensive demolition of the kitchen, family room, master bath, laundry room, powder room, master bedroom and adjacent hallways, we began transforming the space into one that the family could truly utilize in an all new way. In addition to installing structural beams to support the second floor loads and pushing out two non-structural walls in order to enlarge the master bath, the renovation team installed a new kitchen island, added quartz countertops in the kitchen and master bath plus installed new Kohler sinks, toilets and accessories in the kitchen and bath.
Underscoring the belief that an open great room should offer a welcoming environment, the renovated space now offers an inviting haven for the homeowners and their guests. The open family room boasts a new gas fireplace complete with custom surround, mantel and bookcases. Underfoot, hardwood floors featuring American walnut add warmth to the home’s interior.
Continuity is achieved throughout the first floor by accenting posts, handrails and spindles all with the same rich walnut.
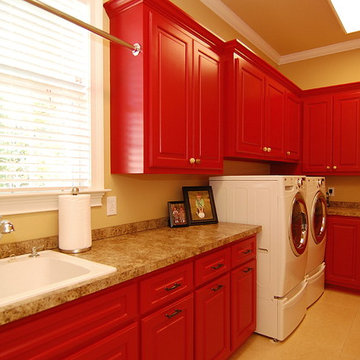
Large elegant u-shaped ceramic tile and beige floor laundry room photo in Charleston with a drop-in sink, raised-panel cabinets, red cabinets, laminate countertops, brown walls and a side-by-side washer/dryer
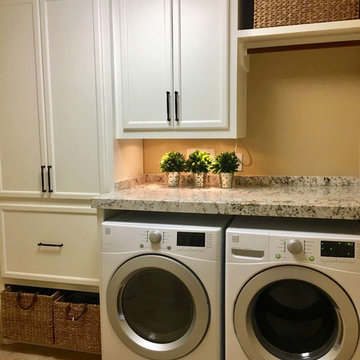
Inspiration for a mid-sized cottage single-wall travertine floor and brown floor dedicated laundry room remodel in Houston with raised-panel cabinets, white cabinets, granite countertops, brown walls, a side-by-side washer/dryer and multicolored countertops
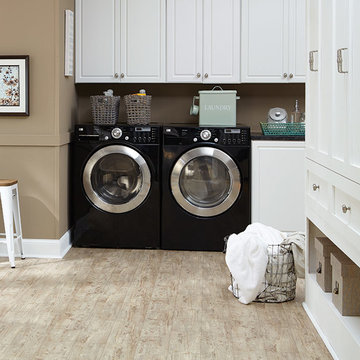
Utility room - traditional l-shaped utility room idea in Providence with raised-panel cabinets, white cabinets, wood countertops, brown walls and a side-by-side washer/dryer

JS Gibson
Large transitional l-shaped dark wood floor and black floor laundry room photo in Charleston with an undermount sink, raised-panel cabinets, white cabinets, brown walls and a side-by-side washer/dryer
Large transitional l-shaped dark wood floor and black floor laundry room photo in Charleston with an undermount sink, raised-panel cabinets, white cabinets, brown walls and a side-by-side washer/dryer
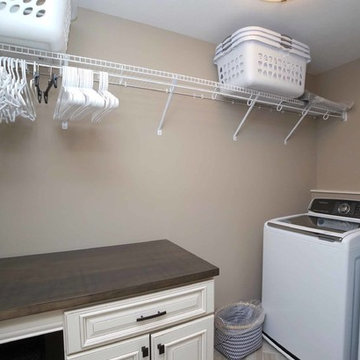
Inspiration for a mid-sized transitional porcelain tile and beige floor dedicated laundry room remodel in Chicago with raised-panel cabinets, white cabinets, wood countertops, brown walls and a side-by-side washer/dryer
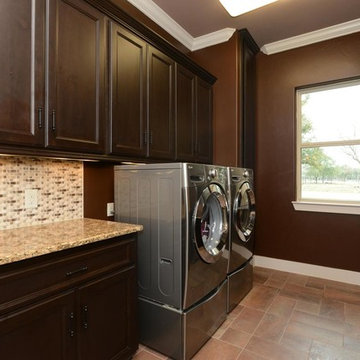
Inspiration for a mid-sized timeless dedicated laundry room remodel in Austin with raised-panel cabinets, dark wood cabinets, brown walls and a side-by-side washer/dryer

Dedicated laundry room - large rustic porcelain tile dedicated laundry room idea in Other with raised-panel cabinets, medium tone wood cabinets, granite countertops, brown walls, a side-by-side washer/dryer and a drop-in sink
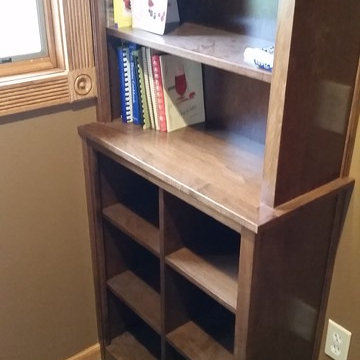
Inspiration for a mid-sized timeless ceramic tile laundry room remodel in Other with raised-panel cabinets, medium tone wood cabinets, granite countertops, brown walls and a side-by-side washer/dryer
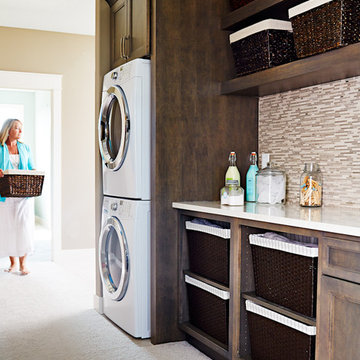
2014 Home Show Expo. Ground Breaker Homes, builder with interior design work by Van Nice Design. Cameron Sadeghpour Photography.
Inspiration for a mid-sized contemporary single-wall carpeted utility room remodel in Other with an undermount sink, raised-panel cabinets, gray cabinets, quartz countertops, a stacked washer/dryer and brown walls
Inspiration for a mid-sized contemporary single-wall carpeted utility room remodel in Other with an undermount sink, raised-panel cabinets, gray cabinets, quartz countertops, a stacked washer/dryer and brown walls
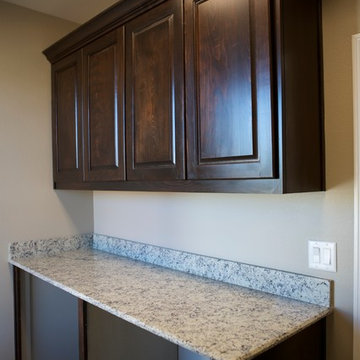
Example of a classic ceramic tile laundry room design in Houston with raised-panel cabinets, dark wood cabinets, granite countertops and brown walls
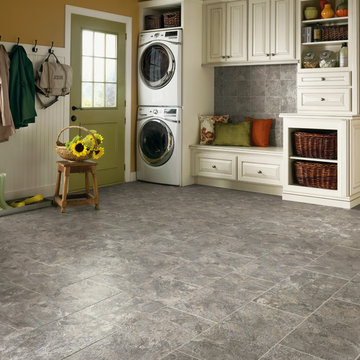
Example of a large cottage single-wall travertine floor utility room design in Other with raised-panel cabinets, white cabinets, a stacked washer/dryer and brown walls
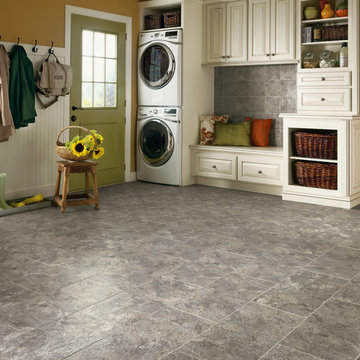
Example of a mid-sized classic single-wall ceramic tile and gray floor dedicated laundry room design in Phoenix with raised-panel cabinets, white cabinets, brown walls and a stacked washer/dryer
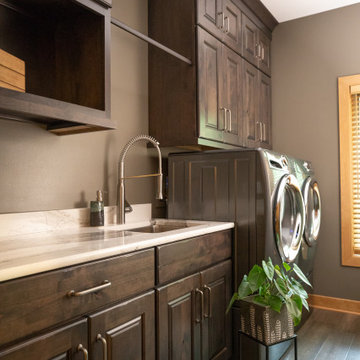
https://genevacabinet.com - Lake Geneva, WI - Kitchen cabinetry in deep natural tones sets the perfect backdrop for artistic pottery collection. Shiloh Cabinetry in Knotty Alder finished with Caviar Aged Stain

Todd Myra Photography
Utility room - mid-sized rustic l-shaped brown floor and ceramic tile utility room idea in Minneapolis with an undermount sink, raised-panel cabinets, medium tone wood cabinets, brown walls and a side-by-side washer/dryer
Utility room - mid-sized rustic l-shaped brown floor and ceramic tile utility room idea in Minneapolis with an undermount sink, raised-panel cabinets, medium tone wood cabinets, brown walls and a side-by-side washer/dryer
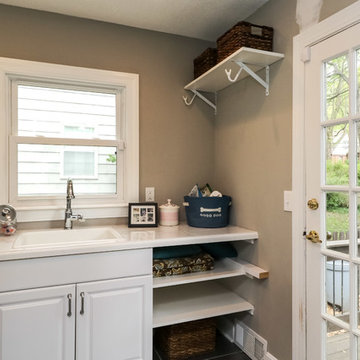
E.S. Photography
Example of a small transitional l-shaped dedicated laundry room design in Kansas City with a drop-in sink, raised-panel cabinets, white cabinets, quartz countertops, brown walls, a stacked washer/dryer and white countertops
Example of a small transitional l-shaped dedicated laundry room design in Kansas City with a drop-in sink, raised-panel cabinets, white cabinets, quartz countertops, brown walls, a stacked washer/dryer and white countertops
Laundry Room with Raised-Panel Cabinets and Brown Walls Ideas
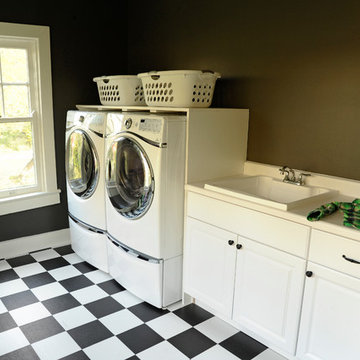
Example of a large classic single-wall porcelain tile utility room design in Other with an utility sink, raised-panel cabinets, white cabinets, laminate countertops, a side-by-side washer/dryer and brown walls
2





