Laundry Room with Recessed-Panel Cabinets Ideas
Refine by:
Budget
Sort by:Popular Today
141 - 160 of 5,746 photos
Item 1 of 3

Example of a transitional l-shaped gray floor dedicated laundry room design in Atlanta with a farmhouse sink, recessed-panel cabinets, white cabinets, gray walls and black countertops

205 Photography
Dual purpose laundry and pantry. Features Fantasy Brown marble counter tops, dual pantry cabinets with roll out shelves, undercabinet lighting and marble looking porcelain tile floors.
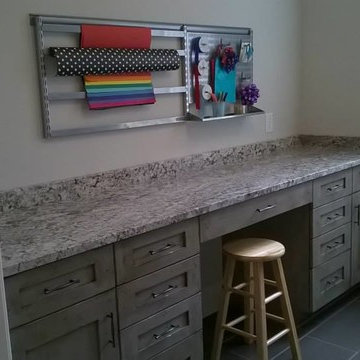
Part of the Laundry room for the 2015 St Margaret's Guild Decorator Show House showing the Gift Wrap Station. New Construction project - Colonial Revival. Cabinets by Cabinetry Ideas. Flooring by Daltile. Cabinet hardware by Richelieu. Gift Wrap station by Elfa via The Container Store.
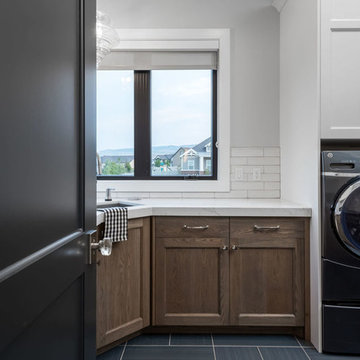
Brad Montgomery
Example of a mid-sized transitional galley ceramic tile and blue floor utility room design in Salt Lake City with an undermount sink, recessed-panel cabinets, brown cabinets, quartzite countertops, gray walls, a side-by-side washer/dryer and white countertops
Example of a mid-sized transitional galley ceramic tile and blue floor utility room design in Salt Lake City with an undermount sink, recessed-panel cabinets, brown cabinets, quartzite countertops, gray walls, a side-by-side washer/dryer and white countertops

Example of a large classic l-shaped porcelain tile and gray floor utility room design in Salt Lake City with an undermount sink, recessed-panel cabinets, blue cabinets, quartz countertops, white backsplash, subway tile backsplash, white walls, a side-by-side washer/dryer and gray countertops
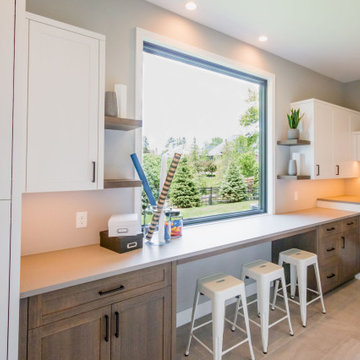
Inspiration for a mid-sized modern l-shaped porcelain tile and gray floor utility room remodel in Minneapolis with recessed-panel cabinets, white cabinets, quartz countertops, a side-by-side washer/dryer and gray countertops
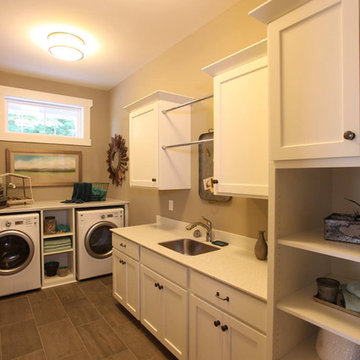
Custom Cabinets in Laundry.
Laundry room - laundry room idea in Columbus with recessed-panel cabinets and white cabinets
Laundry room - laundry room idea in Columbus with recessed-panel cabinets and white cabinets

Example of a mid-sized classic galley slate floor and gray floor dedicated laundry room design in Wichita with an undermount sink, recessed-panel cabinets, white cabinets, marble countertops, yellow walls and a side-by-side washer/dryer
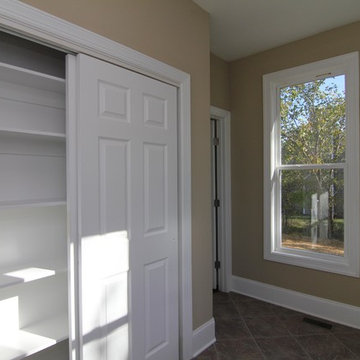
This mud room / laundry room includes windows on three walls, giving the compact, efficient space more open. Sliding closet doors open to additional storage on the secondary wall.
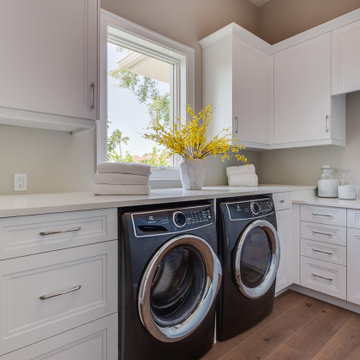
This 2-story coastal house plan features 4 bedrooms, 4 bathrooms, 2 half baths and 4 car garage spaces. Its design includes a slab foundation, concrete block exterior walls, flat roof tile and stucco finish. This house plan is 85’4″ wide, 97’4″ deep and 29’2″ high.
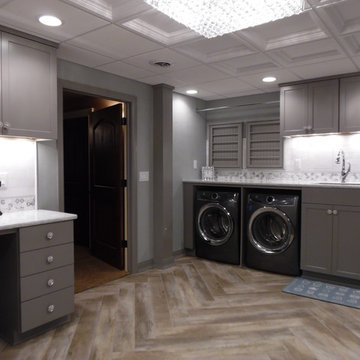
Designed by Jeff Oppermann
Utility room - large shabby-chic style vinyl floor and brown floor utility room idea in Milwaukee with an undermount sink, recessed-panel cabinets, gray cabinets, quartz countertops, a side-by-side washer/dryer and white countertops
Utility room - large shabby-chic style vinyl floor and brown floor utility room idea in Milwaukee with an undermount sink, recessed-panel cabinets, gray cabinets, quartz countertops, a side-by-side washer/dryer and white countertops
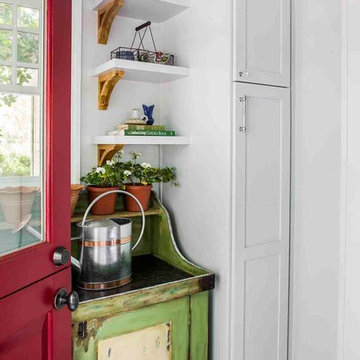
Jeff Herr
Galley porcelain tile and gray floor utility room photo in Atlanta with recessed-panel cabinets, white cabinets, gray walls and a stacked washer/dryer
Galley porcelain tile and gray floor utility room photo in Atlanta with recessed-panel cabinets, white cabinets, gray walls and a stacked washer/dryer
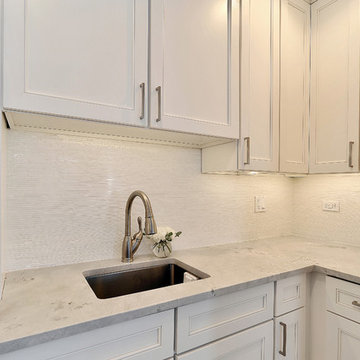
Matt Driscoll
Laundry room - small transitional porcelain tile laundry room idea in Chicago with an undermount sink, recessed-panel cabinets, white cabinets, quartzite countertops, gray walls and a stacked washer/dryer
Laundry room - small transitional porcelain tile laundry room idea in Chicago with an undermount sink, recessed-panel cabinets, white cabinets, quartzite countertops, gray walls and a stacked washer/dryer

Example of a trendy ceramic tile and gray floor utility room design in Atlanta with an undermount sink, recessed-panel cabinets, gray cabinets, granite countertops, white backsplash, ceramic backsplash, white walls, a side-by-side washer/dryer and black countertops
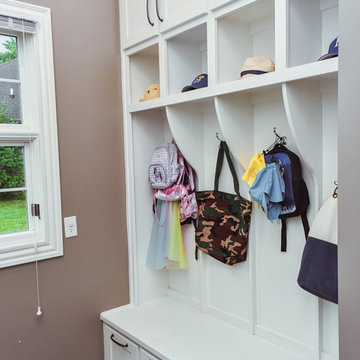
Small elegant u-shaped medium tone wood floor utility room photo in Other with recessed-panel cabinets, white cabinets and gray walls
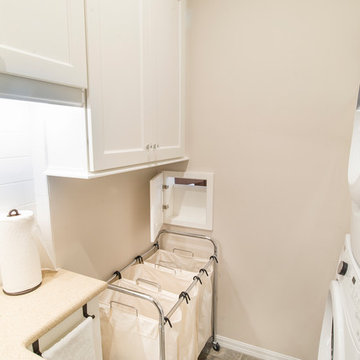
Inspiration for a small victorian galley gray floor dedicated laundry room remodel in Orlando with an undermount sink, recessed-panel cabinets, white cabinets, laminate countertops, white walls and a stacked washer/dryer
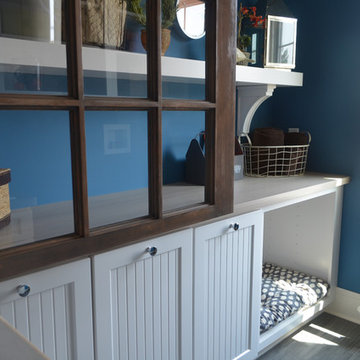
Example of a transitional galley ceramic tile utility room design in New York with recessed-panel cabinets, white cabinets, laminate countertops, blue walls, a side-by-side washer/dryer and a single-bowl sink
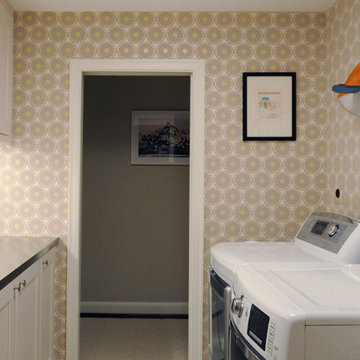
Example of a trendy galley dedicated laundry room design in DC Metro with recessed-panel cabinets, white cabinets, a side-by-side washer/dryer and gray walls
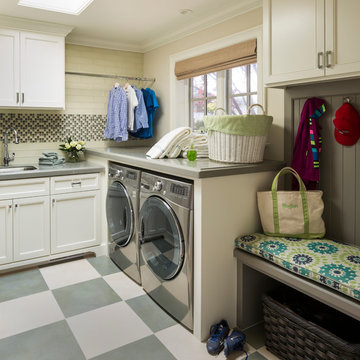
Scott Hargis Photography
Inspiration for a timeless dedicated laundry room remodel in San Francisco with an undermount sink, recessed-panel cabinets, white cabinets and a side-by-side washer/dryer
Inspiration for a timeless dedicated laundry room remodel in San Francisco with an undermount sink, recessed-panel cabinets, white cabinets and a side-by-side washer/dryer
Laundry Room with Recessed-Panel Cabinets Ideas
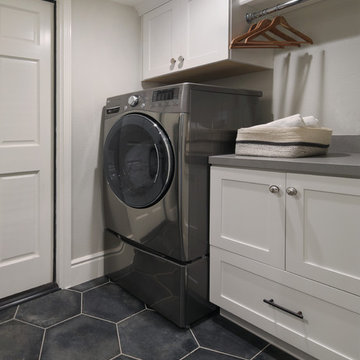
Transitional ceramic tile and black floor laundry room photo in Orange County with recessed-panel cabinets, quartz countertops, gray walls and a side-by-side washer/dryer
8





