Laundry Room with Recessed-Panel Cabinets Ideas
Refine by:
Budget
Sort by:Popular Today
161 - 180 of 5,746 photos
Item 1 of 3

Example of a classic gray floor utility room design in Phoenix with a farmhouse sink, recessed-panel cabinets, beige cabinets, beige walls, a side-by-side washer/dryer and gray countertops
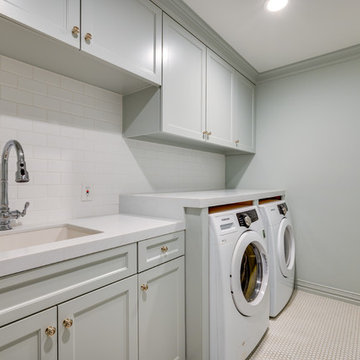
Design/Build: AXIOM Builders
Photos: © Mike Healey Photography
Mid-sized transitional single-wall ceramic tile and white floor dedicated laundry room photo in Dallas with an undermount sink, recessed-panel cabinets, gray cabinets, quartzite countertops, gray walls, a side-by-side washer/dryer and white countertops
Mid-sized transitional single-wall ceramic tile and white floor dedicated laundry room photo in Dallas with an undermount sink, recessed-panel cabinets, gray cabinets, quartzite countertops, gray walls, a side-by-side washer/dryer and white countertops
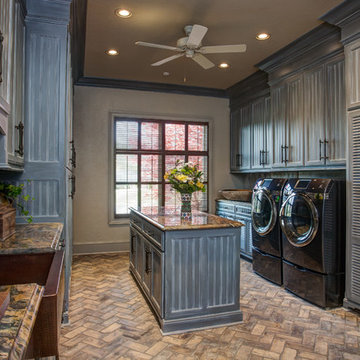
Large elegant galley brick floor and beige floor dedicated laundry room photo in Little Rock with a farmhouse sink, gray cabinets, granite countertops, gray walls, a side-by-side washer/dryer and recessed-panel cabinets
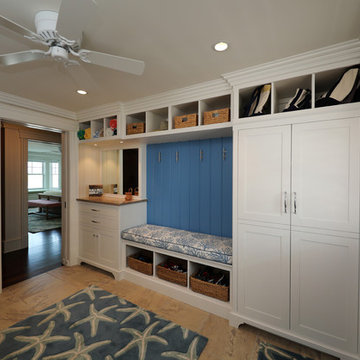
Example of a large beach style single-wall beige floor utility room design in Other with recessed-panel cabinets, white cabinets, granite countertops, blue walls and brown countertops

Casual comfortable laundry is this homeowner's dream come true!! She says she wants to stay in here all day! She loves it soooo much! Organization is the name of the game in this fast paced yet loving family! Between school, sports, and work everyone needs to hustle, but this hard working laundry room makes it enjoyable! Photography: Stephen Karlisch
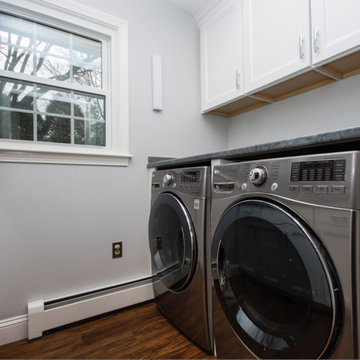
Small elegant galley vinyl floor dedicated laundry room photo in Providence with an undermount sink, recessed-panel cabinets, white cabinets, laminate countertops, gray walls and a side-by-side washer/dryer

Extensive storage and counter space help make laundry chores easier in this multi-purpose laundry room. Front-loading, side-by-side washer and dryer are state-of-the-art. For a personal touch, I framed my client's treasured collection of Norman Rockwell plates and displayed them around the window. The red-edged tile picks up the red accents throughout the room.
Photo by Holger Obenaus Photography
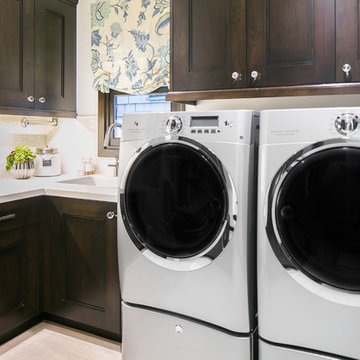
Ryan Garvin
Inspiration for a mid-sized coastal l-shaped travertine floor dedicated laundry room remodel in Orange County with an utility sink, recessed-panel cabinets, dark wood cabinets, quartz countertops, gray walls and a side-by-side washer/dryer
Inspiration for a mid-sized coastal l-shaped travertine floor dedicated laundry room remodel in Orange County with an utility sink, recessed-panel cabinets, dark wood cabinets, quartz countertops, gray walls and a side-by-side washer/dryer
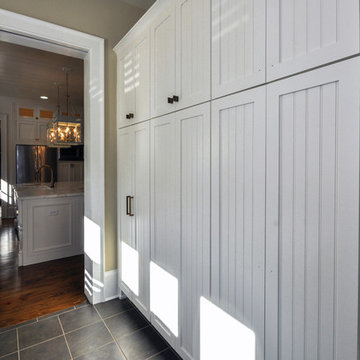
Example of a large transitional galley ceramic tile dedicated laundry room design in Atlanta with a single-bowl sink, white cabinets, granite countertops, white walls, a side-by-side washer/dryer and recessed-panel cabinets
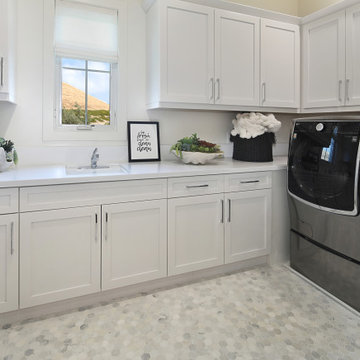
Example of a large classic l-shaped marble floor and gray floor dedicated laundry room design in Orange County with a drop-in sink, recessed-panel cabinets, white cabinets, quartzite countertops, white walls, a side-by-side washer/dryer and white countertops
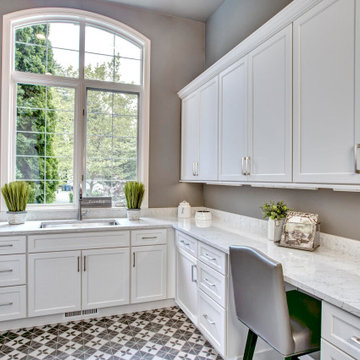
Example of a mid-sized trendy u-shaped porcelain tile and gray floor utility room design in Seattle with an undermount sink, recessed-panel cabinets, white cabinets, quartzite countertops, gray walls, a stacked washer/dryer and white countertops
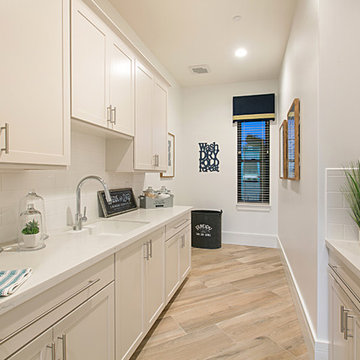
Example of a large country galley porcelain tile and beige floor laundry room design in San Diego with an integrated sink, recessed-panel cabinets, white cabinets, quartz countertops, white walls, a side-by-side washer/dryer and white countertops
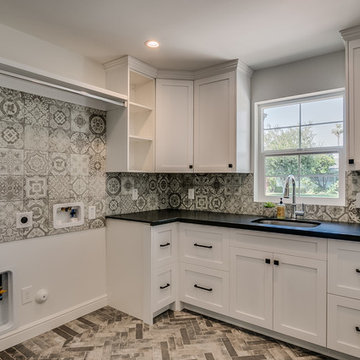
Large country l-shaped ceramic tile and gray floor dedicated laundry room photo in Phoenix with an undermount sink, recessed-panel cabinets, white cabinets, granite countertops, white walls, a side-by-side washer/dryer and black countertops
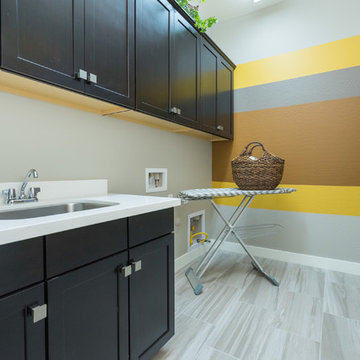
Inspiration for a large contemporary single-wall porcelain tile and beige floor dedicated laundry room remodel in Phoenix with a drop-in sink, recessed-panel cabinets, dark wood cabinets, solid surface countertops, beige walls and a side-by-side washer/dryer
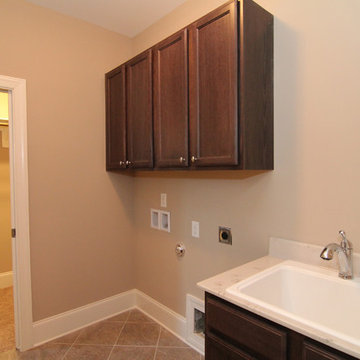
Two entrances grant access to this multi-use laundry room, one from the hallway and one from the guest suite closet.
Utility room - mid-sized transitional single-wall ceramic tile utility room idea in Raleigh with a single-bowl sink, recessed-panel cabinets, medium tone wood cabinets, solid surface countertops, beige walls and a side-by-side washer/dryer
Utility room - mid-sized transitional single-wall ceramic tile utility room idea in Raleigh with a single-bowl sink, recessed-panel cabinets, medium tone wood cabinets, solid surface countertops, beige walls and a side-by-side washer/dryer
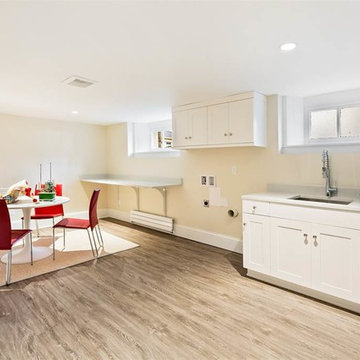
Utility room - huge transitional single-wall laminate floor utility room idea in Seattle with an undermount sink, recessed-panel cabinets, white cabinets, quartz countertops, beige walls and a side-by-side washer/dryer
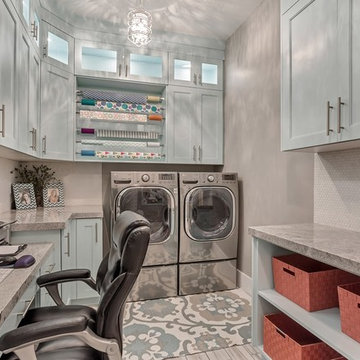
Zach Molino
Inspiration for a large transitional l-shaped porcelain tile and white floor utility room remodel in Salt Lake City with granite countertops, gray walls, a side-by-side washer/dryer, blue cabinets and recessed-panel cabinets
Inspiration for a large transitional l-shaped porcelain tile and white floor utility room remodel in Salt Lake City with granite countertops, gray walls, a side-by-side washer/dryer, blue cabinets and recessed-panel cabinets
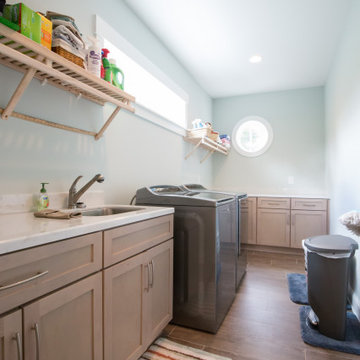
Inspiration for a large transitional l-shaped porcelain tile and brown floor dedicated laundry room remodel in Other with an undermount sink, recessed-panel cabinets, light wood cabinets, granite countertops, gray walls, a side-by-side washer/dryer and white countertops
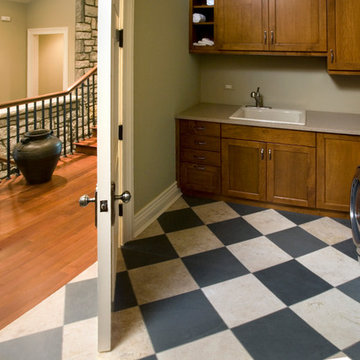
Huge l-shaped limestone floor and multicolored floor dedicated laundry room photo in Chicago with a drop-in sink, recessed-panel cabinets, dark wood cabinets, solid surface countertops, beige walls and a side-by-side washer/dryer
Laundry Room with Recessed-Panel Cabinets Ideas
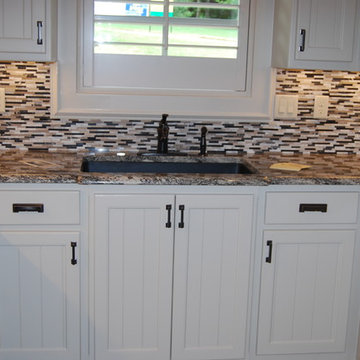
Belwith cabinet hardware is used in this laundry room. The pull on the pocket sliding door is by Emtek.
Example of a mid-sized transitional u-shaped dedicated laundry room design in Austin with an undermount sink, recessed-panel cabinets, white cabinets, granite countertops, white walls and a side-by-side washer/dryer
Example of a mid-sized transitional u-shaped dedicated laundry room design in Austin with an undermount sink, recessed-panel cabinets, white cabinets, granite countertops, white walls and a side-by-side washer/dryer
9





