Laundry Room with Solid Surface Countertops Ideas
Refine by:
Budget
Sort by:Popular Today
101 - 120 of 1,894 photos
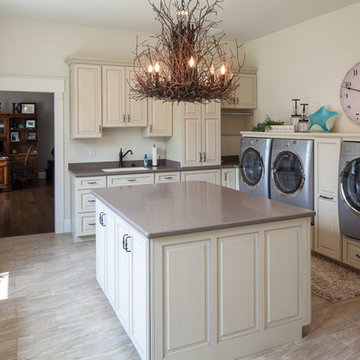
Chris Berneking Photography
Inspiration for a mid-sized coastal porcelain tile utility room remodel in Other with an undermount sink, raised-panel cabinets, beige cabinets, solid surface countertops, beige walls and a side-by-side washer/dryer
Inspiration for a mid-sized coastal porcelain tile utility room remodel in Other with an undermount sink, raised-panel cabinets, beige cabinets, solid surface countertops, beige walls and a side-by-side washer/dryer
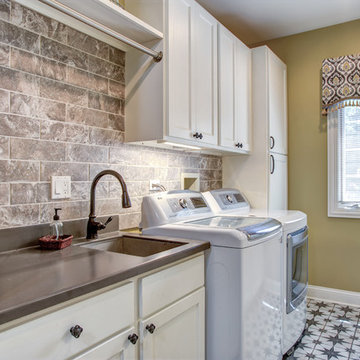
By taking extra space from the garage we were able to add an additional 7 custom cabinets. These were built specifically to help organize a busy family with three boys.
The 3 lower cabinets are 32x24" bins built to accommodate sporting gear. Upper cabinets and side pantry cabinet all built with a purpose in mind to make everyday life easier.

Large trendy u-shaped ceramic tile utility room photo in Detroit with an integrated sink, flat-panel cabinets, light wood cabinets, solid surface countertops, white walls and a concealed washer/dryer
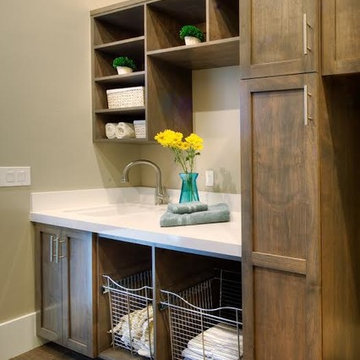
This transitional laundry room provide plenty of storage which include two pull out baskets, wall cabinets' shelves, and pull out tall cabinets. It is also provide a sink and counter space for folding.
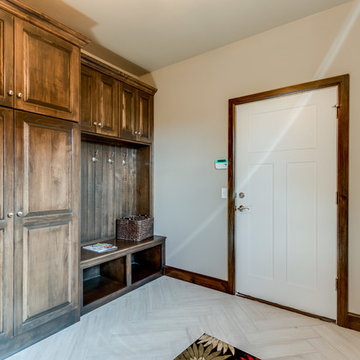
Caleb Collins
Dedicated laundry room - mid-sized traditional single-wall medium tone wood floor and beige floor dedicated laundry room idea in Oklahoma City with beige walls, an undermount sink, raised-panel cabinets, medium tone wood cabinets, solid surface countertops and a side-by-side washer/dryer
Dedicated laundry room - mid-sized traditional single-wall medium tone wood floor and beige floor dedicated laundry room idea in Oklahoma City with beige walls, an undermount sink, raised-panel cabinets, medium tone wood cabinets, solid surface countertops and a side-by-side washer/dryer
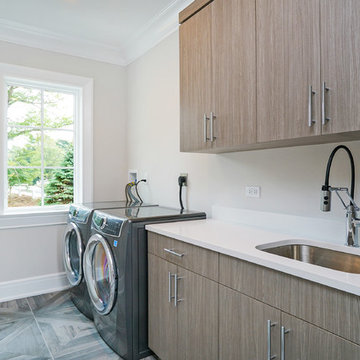
Dedicated laundry room - mid-sized transitional single-wall linoleum floor and brown floor dedicated laundry room idea in New York with an undermount sink, flat-panel cabinets, light wood cabinets, solid surface countertops, beige walls and a side-by-side washer/dryer
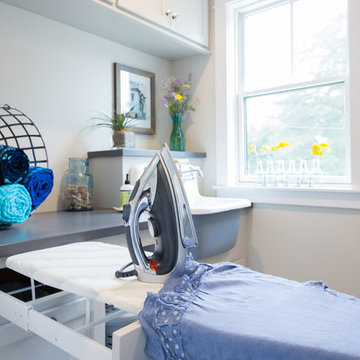
Matt Francis Photos
Example of a beach style galley ceramic tile and multicolored floor dedicated laundry room design in Boston with a farmhouse sink, shaker cabinets, white cabinets, solid surface countertops, beige walls, a side-by-side washer/dryer and gray countertops
Example of a beach style galley ceramic tile and multicolored floor dedicated laundry room design in Boston with a farmhouse sink, shaker cabinets, white cabinets, solid surface countertops, beige walls, a side-by-side washer/dryer and gray countertops
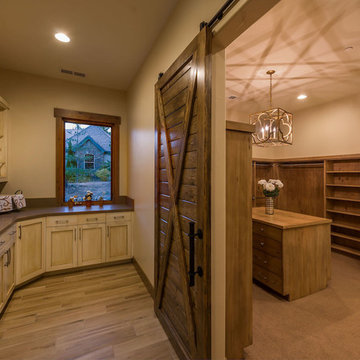
Vance Fox
Inspiration for a large transitional galley ceramic tile dedicated laundry room remodel in Other with raised-panel cabinets, light wood cabinets, solid surface countertops, beige walls and a side-by-side washer/dryer
Inspiration for a large transitional galley ceramic tile dedicated laundry room remodel in Other with raised-panel cabinets, light wood cabinets, solid surface countertops, beige walls and a side-by-side washer/dryer
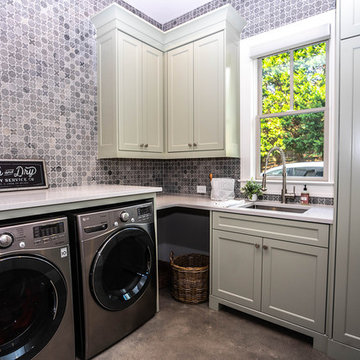
Mid-sized transitional l-shaped concrete floor dedicated laundry room photo in Atlanta with an undermount sink, shaker cabinets, gray cabinets, solid surface countertops, a side-by-side washer/dryer and white countertops
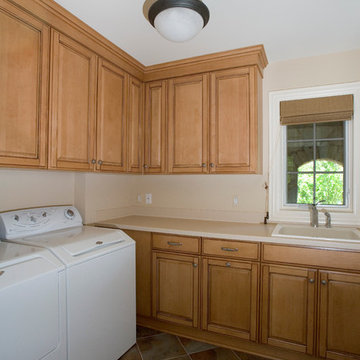
Linda Oyama Bryan, photographer
Second floor laundry room with light stained maple raised panel cabinetry with crown molding and solid surface countertops. Roman fabric shade.

A Distinctly Contemporary West Indies
4 BEDROOMS | 4 BATHS | 3 CAR GARAGE | 3,744 SF
The Milina is one of John Cannon Home’s most contemporary homes to date, featuring a well-balanced floor plan filled with character, color and light. Oversized wood and gold chandeliers add a touch of glamour, accent pieces are in creamy beige and Cerulean blue. Disappearing glass walls transition the great room to the expansive outdoor entertaining spaces. The Milina’s dining room and contemporary kitchen are warm and congenial. Sited on one side of the home, the master suite with outdoor courtroom shower is a sensual
retreat. Gene Pollux Photography
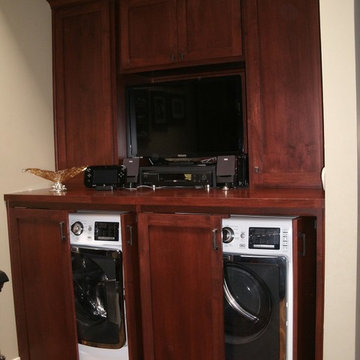
Inspiration for a mid-sized craftsman galley light wood floor utility room remodel in Los Angeles with recessed-panel cabinets, dark wood cabinets, solid surface countertops, beige walls and a concealed washer/dryer
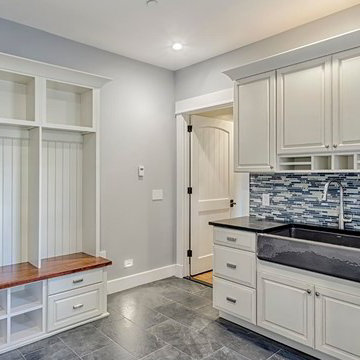
Utility room - large traditional u-shaped ceramic tile utility room idea in Baltimore with a farmhouse sink, raised-panel cabinets, white cabinets, solid surface countertops and gray walls
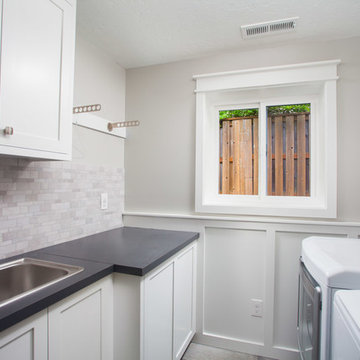
Example of a mid-sized transitional galley porcelain tile and gray floor utility room design in Other with shaker cabinets, white cabinets, gray walls, a side-by-side washer/dryer, a drop-in sink and solid surface countertops
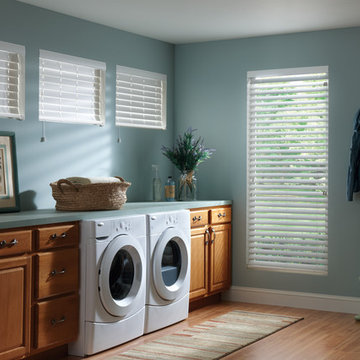
Dedicated laundry room - mid-sized transitional single-wall medium tone wood floor and beige floor dedicated laundry room idea in Detroit with raised-panel cabinets, medium tone wood cabinets, green walls, a side-by-side washer/dryer and solid surface countertops
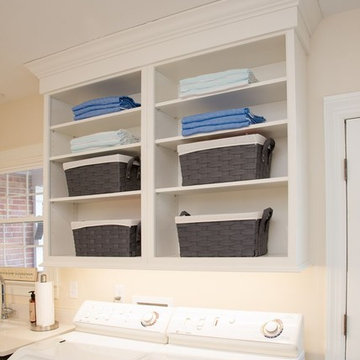
Large trendy galley porcelain tile and gray floor utility room photo in San Francisco with a drop-in sink, raised-panel cabinets, white cabinets, solid surface countertops, white walls and a side-by-side washer/dryer

Custom Built home designed to fit on an undesirable lot provided a great opportunity to think outside of the box with creating a large open concept living space with a kitchen, dining room, living room, and sitting area. This space has extra high ceilings with concrete radiant heat flooring and custom IKEA cabinetry throughout. The master suite sits tucked away on one side of the house while the other bedrooms are upstairs with a large flex space, great for a kids play area!
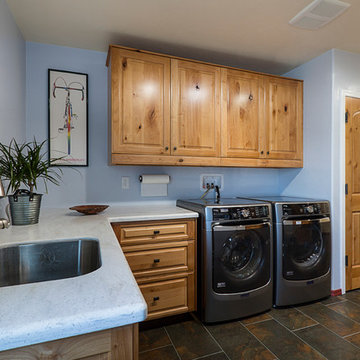
The laundry functions occupy the far end of the space. A Corian countertop provides plenty of space for the folding of clean clothes. Custom cabinetry by MWP Cabinetmakers, Tucson, AZ.
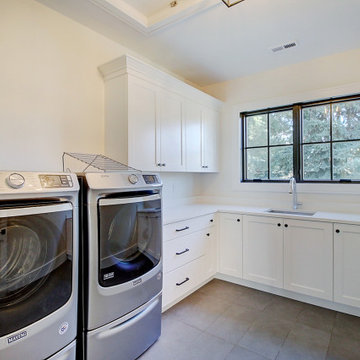
Inspired by the iconic American farmhouse, this transitional home blends a modern sense of space and living with traditional form and materials. Details are streamlined and modernized, while the overall form echoes American nastolgia. Past the expansive and welcoming front patio, one enters through the element of glass tying together the two main brick masses.
The airiness of the entry glass wall is carried throughout the home with vaulted ceilings, generous views to the outside and an open tread stair with a metal rail system. The modern openness is balanced by the traditional warmth of interior details, including fireplaces, wood ceiling beams and transitional light fixtures, and the restrained proportion of windows.
The home takes advantage of the Colorado sun by maximizing the southern light into the family spaces and Master Bedroom, orienting the Kitchen, Great Room and informal dining around the outdoor living space through views and multi-slide doors, the formal Dining Room spills out to the front patio through a wall of French doors, and the 2nd floor is dominated by a glass wall to the front and a balcony to the rear.
As a home for the modern family, it seeks to balance expansive gathering spaces throughout all three levels, both indoors and out, while also providing quiet respites such as the 5-piece Master Suite flooded with southern light, the 2nd floor Reading Nook overlooking the street, nestled between the Master and secondary bedrooms, and the Home Office projecting out into the private rear yard. This home promises to flex with the family looking to entertain or stay in for a quiet evening.
Laundry Room with Solid Surface Countertops Ideas
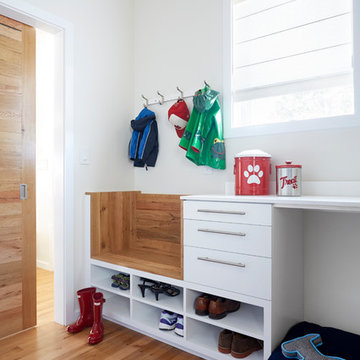
Kip Dawkins
Example of a mid-sized minimalist l-shaped medium tone wood floor utility room design in Richmond with an undermount sink, flat-panel cabinets, white cabinets, solid surface countertops, white walls and a side-by-side washer/dryer
Example of a mid-sized minimalist l-shaped medium tone wood floor utility room design in Richmond with an undermount sink, flat-panel cabinets, white cabinets, solid surface countertops, white walls and a side-by-side washer/dryer
6





