Mid-Century Modern Laundry Room with Solid Surface Countertops Ideas
Refine by:
Budget
Sort by:Popular Today
1 - 20 of 24 photos
Item 1 of 3

Juliana Franco
Dedicated laundry room - mid-sized mid-century modern single-wall porcelain tile and gray floor dedicated laundry room idea in Houston with flat-panel cabinets, solid surface countertops, white walls, a stacked washer/dryer and green cabinets
Dedicated laundry room - mid-sized mid-century modern single-wall porcelain tile and gray floor dedicated laundry room idea in Houston with flat-panel cabinets, solid surface countertops, white walls, a stacked washer/dryer and green cabinets
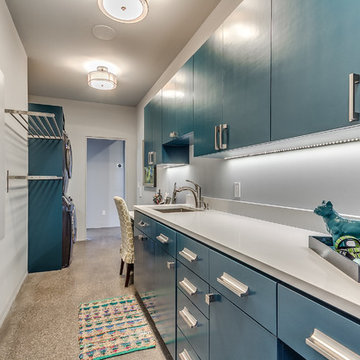
Dedicated laundry room - mid-sized 1960s galley linoleum floor dedicated laundry room idea in Austin with an undermount sink, flat-panel cabinets, blue cabinets, solid surface countertops, white walls and a stacked washer/dryer
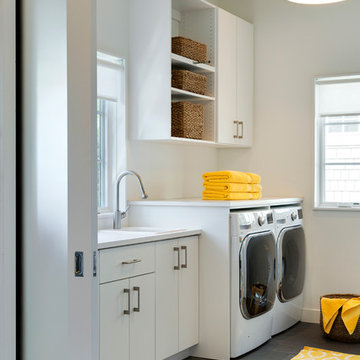
Mid-century modern galley porcelain tile utility room photo in Minneapolis with a drop-in sink, flat-panel cabinets, white cabinets, solid surface countertops, white walls and a side-by-side washer/dryer
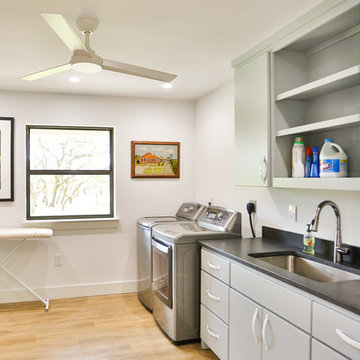
Hill Country Real Estate Photography
Dedicated laundry room - mid-sized 1950s single-wall light wood floor dedicated laundry room idea in Austin with an undermount sink, flat-panel cabinets, gray cabinets, solid surface countertops, white walls, a side-by-side washer/dryer and black countertops
Dedicated laundry room - mid-sized 1950s single-wall light wood floor dedicated laundry room idea in Austin with an undermount sink, flat-panel cabinets, gray cabinets, solid surface countertops, white walls, a side-by-side washer/dryer and black countertops
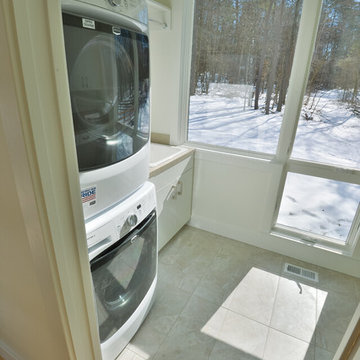
LouisvillePhotographer.com
Mid-century modern single-wall dedicated laundry room photo in Louisville with flat-panel cabinets, white cabinets and solid surface countertops
Mid-century modern single-wall dedicated laundry room photo in Louisville with flat-panel cabinets, white cabinets and solid surface countertops
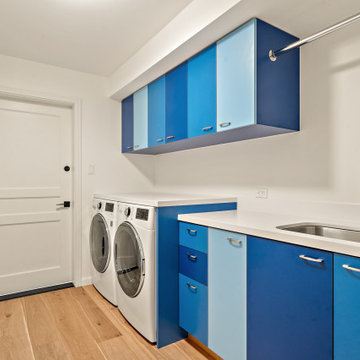
Mid-sized 1960s single-wall laminate floor and brown floor dedicated laundry room photo in San Francisco with an undermount sink, flat-panel cabinets, blue cabinets, solid surface countertops, white backsplash, quartz backsplash, white walls, a side-by-side washer/dryer and white countertops
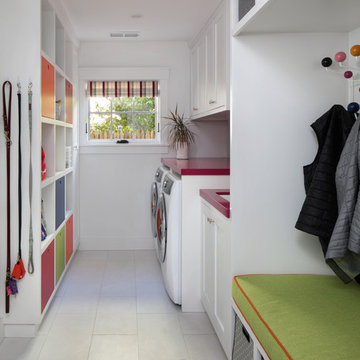
Inspiration for a 1960s ceramic tile and white floor utility room remodel in San Francisco with shaker cabinets, white cabinets, solid surface countertops, white walls, a side-by-side washer/dryer and red countertops
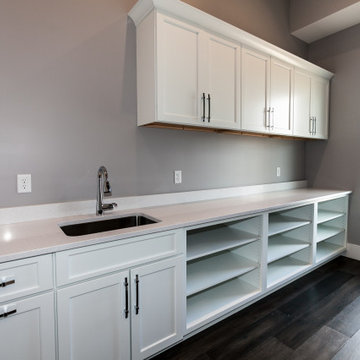
Custom white cabinetry, a small sink, and lots of cubbbies with storage complete this custom laundry room.
Utility room - mid-sized 1950s galley dark wood floor and brown floor utility room idea in Salt Lake City with an undermount sink, shaker cabinets, white cabinets, solid surface countertops, gray walls and white countertops
Utility room - mid-sized 1950s galley dark wood floor and brown floor utility room idea in Salt Lake City with an undermount sink, shaker cabinets, white cabinets, solid surface countertops, gray walls and white countertops

Constructed in two phases, this renovation, with a few small additions, touched nearly every room in this late ‘50’s ranch house. The owners raised their family within the original walls and love the house’s location, which is not far from town and also borders conservation land. But they didn’t love how chopped up the house was and the lack of exposure to natural daylight and views of the lush rear woods. Plus, they were ready to de-clutter for a more stream-lined look. As a result, KHS collaborated with them to create a quiet, clean design to support the lifestyle they aspire to in retirement.
To transform the original ranch house, KHS proposed several significant changes that would make way for a number of related improvements. Proposed changes included the removal of the attached enclosed breezeway (which had included a stair to the basement living space) and the two-car garage it partially wrapped, which had blocked vital eastern daylight from accessing the interior. Together the breezeway and garage had also contributed to a long, flush front façade. In its stead, KHS proposed a new two-car carport, attached storage shed, and exterior basement stair in a new location. The carport is bumped closer to the street to relieve the flush front facade and to allow access behind it to eastern daylight in a relocated rear kitchen. KHS also proposed a new, single, more prominent front entry, closer to the driveway to replace the former secondary entrance into the dark breezeway and a more formal main entrance that had been located much farther down the facade and curiously bordered the bedroom wing.
Inside, low ceilings and soffits in the primary family common areas were removed to create a cathedral ceiling (with rod ties) over a reconfigured semi-open living, dining, and kitchen space. A new gas fireplace serving the relocated dining area -- defined by a new built-in banquette in a new bay window -- was designed to back up on the existing wood-burning fireplace that continues to serve the living area. A shared full bath, serving two guest bedrooms on the main level, was reconfigured, and additional square footage was captured for a reconfigured master bathroom off the existing master bedroom. A new whole-house color palette, including new finishes and new cabinetry, complete the transformation. Today, the owners enjoy a fresh and airy re-imagining of their familiar ranch house.
Photos by Katie Hutchison
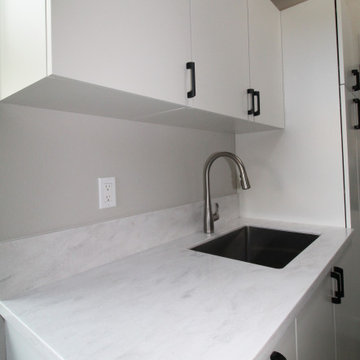
Example of a large 1960s galley concrete floor, gray floor and vaulted ceiling dedicated laundry room design in Seattle with an undermount sink, flat-panel cabinets, white cabinets, solid surface countertops, gray walls, a side-by-side washer/dryer and white countertops

Creative Captures, David Barrios
Utility room - mid-sized mid-century modern single-wall concrete floor and gray floor utility room idea in Other with a single-bowl sink, flat-panel cabinets, dark wood cabinets, solid surface countertops, white walls and a side-by-side washer/dryer
Utility room - mid-sized mid-century modern single-wall concrete floor and gray floor utility room idea in Other with a single-bowl sink, flat-panel cabinets, dark wood cabinets, solid surface countertops, white walls and a side-by-side washer/dryer
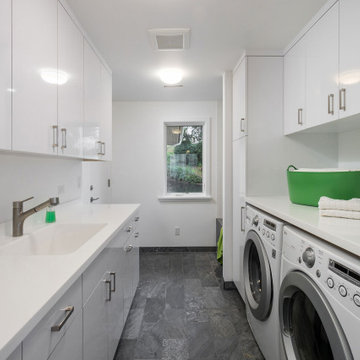
Utility room - mid-sized 1950s galley slate floor and gray floor utility room idea in Portland with an integrated sink, flat-panel cabinets, white cabinets, solid surface countertops, white backsplash, white walls, a side-by-side washer/dryer and white countertops
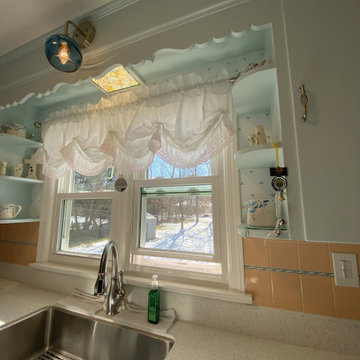
Laundry room - small 1960s galley laminate floor, brown floor and wallpaper laundry room idea in New York with an undermount sink, shaker cabinets, blue cabinets, solid surface countertops, orange backsplash, ceramic backsplash, multicolored walls and multicolored countertops
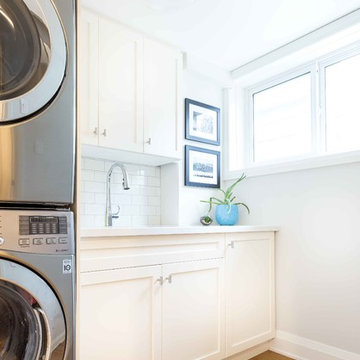
Cameron St. Photography
Dedicated laundry room - mid-sized mid-century modern galley light wood floor dedicated laundry room idea in Toronto with an undermount sink, shaker cabinets, white cabinets, solid surface countertops, gray walls and a stacked washer/dryer
Dedicated laundry room - mid-sized mid-century modern galley light wood floor dedicated laundry room idea in Toronto with an undermount sink, shaker cabinets, white cabinets, solid surface countertops, gray walls and a stacked washer/dryer
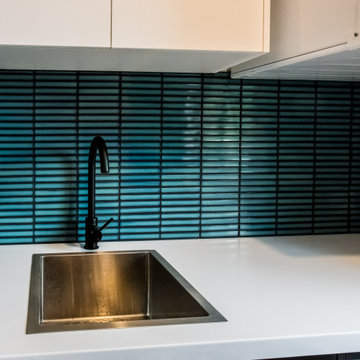
Laundry Room
Small mid-century modern galley ceramic tile and beige floor dedicated laundry room photo in Sydney with a single-bowl sink, flat-panel cabinets, white cabinets, solid surface countertops, white walls, a stacked washer/dryer and white countertops
Small mid-century modern galley ceramic tile and beige floor dedicated laundry room photo in Sydney with a single-bowl sink, flat-panel cabinets, white cabinets, solid surface countertops, white walls, a stacked washer/dryer and white countertops
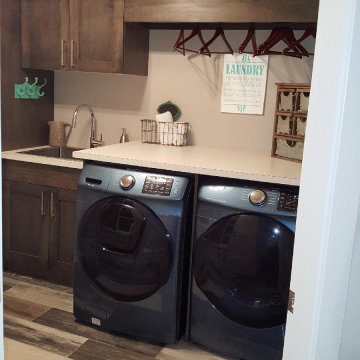
Inspiration for a mid-sized mid-century modern u-shaped light wood floor and brown floor laundry room remodel in Other with an undermount sink, shaker cabinets, medium tone wood cabinets, solid surface countertops, beige walls, a side-by-side washer/dryer and white countertops
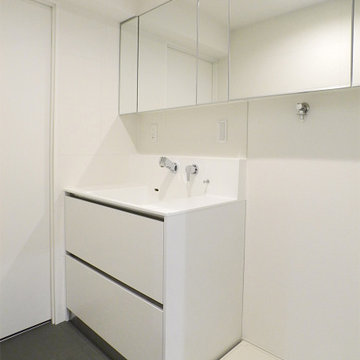
サンワカンパニーで選んだシンプルな洗面台回り。ミラーキャビネットを2台連結することで収納量と空間に広がりを。
Laundry room - mid-sized 1950s linoleum floor, gray floor, wallpaper ceiling and wallpaper laundry room idea in Yokohama with flat-panel cabinets, white cabinets and solid surface countertops
Laundry room - mid-sized 1950s linoleum floor, gray floor, wallpaper ceiling and wallpaper laundry room idea in Yokohama with flat-panel cabinets, white cabinets and solid surface countertops
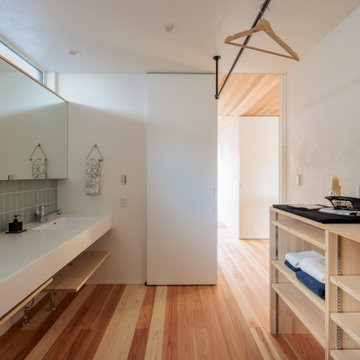
洗面台とランドリールーム。
洗う、干す、乾かす、畳む、しまう、を一か所で。
Utility room - mid-sized 1960s medium tone wood floor utility room idea in Other with solid surface countertops, white walls and white countertops
Utility room - mid-sized 1960s medium tone wood floor utility room idea in Other with solid surface countertops, white walls and white countertops
Mid-Century Modern Laundry Room with Solid Surface Countertops Ideas
1





