Laundry Room with Wood Countertops Ideas
Refine by:
Budget
Sort by:Popular Today
361 - 380 of 2,525 photos
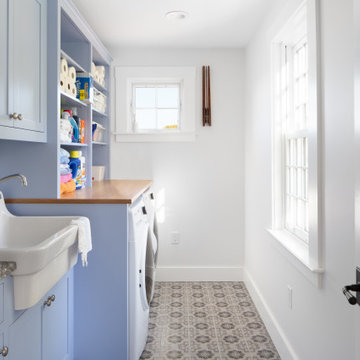
Dedicated laundry room - mid-sized transitional single-wall ceramic tile and gray floor dedicated laundry room idea in Providence with a farmhouse sink, shaker cabinets, blue cabinets, wood countertops, white walls, a side-by-side washer/dryer and beige countertops

This second floor laundry area was created out of part of an existing master bathroom. It allowed the client to move their laundry station from the basement to the second floor, greatly improving efficiency.

Emma Tannenbaum Photography
Inspiration for a large timeless l-shaped porcelain tile and gray floor dedicated laundry room remodel in New York with raised-panel cabinets, gray cabinets, wood countertops, blue walls, a side-by-side washer/dryer and a drop-in sink
Inspiration for a large timeless l-shaped porcelain tile and gray floor dedicated laundry room remodel in New York with raised-panel cabinets, gray cabinets, wood countertops, blue walls, a side-by-side washer/dryer and a drop-in sink

Dedicated laundry room - coastal multicolored floor dedicated laundry room idea in Charleston with shaker cabinets, green cabinets, wood countertops, white backsplash, white walls, a side-by-side washer/dryer and brown countertops

Example of a mid-sized transitional single-wall ceramic tile, black floor and wallpaper dedicated laundry room design in Indianapolis with shaker cabinets, white cabinets, wood countertops, white walls, a stacked washer/dryer and brown countertops

Example of a cottage black floor utility room design in Portland with shaker cabinets, green cabinets, wood countertops, white walls and a side-by-side washer/dryer
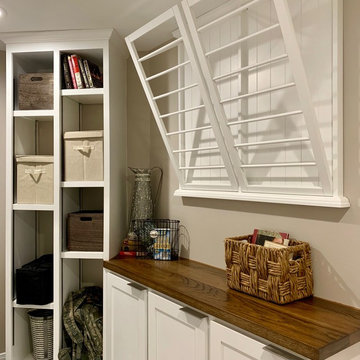
Wall mounted drying racks are a great use of space, custom wood counter adds a rustic touch
Example of a small transitional u-shaped marble floor and white floor utility room design in Houston with shaker cabinets, white cabinets, wood countertops, gray walls, a side-by-side washer/dryer and brown countertops
Example of a small transitional u-shaped marble floor and white floor utility room design in Houston with shaker cabinets, white cabinets, wood countertops, gray walls, a side-by-side washer/dryer and brown countertops

Clean white shiplap, a vintage style porcelain hanging utility sink and simple open furnishings make make laundry time enjoyable. An adjacent two door closet houses all the clutter of cleaning supplies and keeps them out of sight. An antique giant clothespin hangs on the wall, an iron rod allows for hanging clothes to dry with the fresh air from three awning style windows.
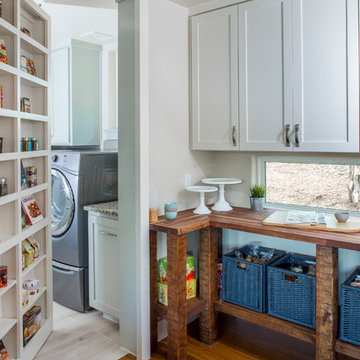
Tre Dunham
Utility room - mid-sized transitional single-wall medium tone wood floor and brown floor utility room idea in Austin with shaker cabinets, white cabinets, wood countertops, white walls and a side-by-side washer/dryer
Utility room - mid-sized transitional single-wall medium tone wood floor and brown floor utility room idea in Austin with shaker cabinets, white cabinets, wood countertops, white walls and a side-by-side washer/dryer
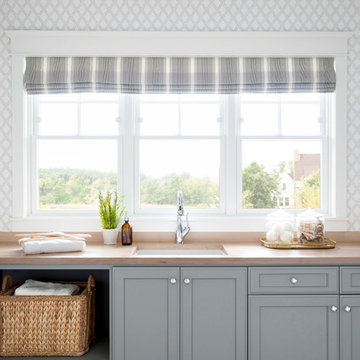
Spacecrafting Photography
Inspiration for a coastal laundry room remodel in Minneapolis with an undermount sink, recessed-panel cabinets, gray cabinets, wood countertops and multicolored walls
Inspiration for a coastal laundry room remodel in Minneapolis with an undermount sink, recessed-panel cabinets, gray cabinets, wood countertops and multicolored walls
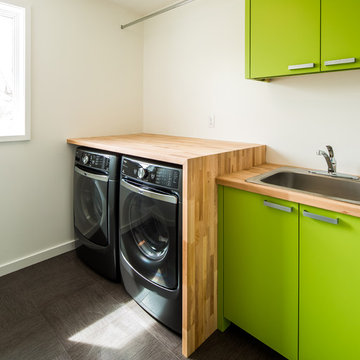
Farm Kid Studios
Inspiration for a small 1960s single-wall laundry room remodel in Minneapolis with a drop-in sink, flat-panel cabinets, green cabinets, wood countertops, white walls and a side-by-side washer/dryer
Inspiration for a small 1960s single-wall laundry room remodel in Minneapolis with a drop-in sink, flat-panel cabinets, green cabinets, wood countertops, white walls and a side-by-side washer/dryer

This light and airy laundry room/mudroom beckons you with two beautiful white capiz seashell pendant lights, custom floor to ceiling cabinetry with crown molding, raised washer and dryer with storage underneath, wooden folding counter, and wall paper accent wall

Farmhouse laundry room with shiplap walls and butcher block counters.
Dedicated laundry room - mid-sized cottage l-shaped porcelain tile, black floor and shiplap wall dedicated laundry room idea in Seattle with shaker cabinets, white cabinets, wood countertops, shiplap backsplash, white walls, a side-by-side washer/dryer and brown countertops
Dedicated laundry room - mid-sized cottage l-shaped porcelain tile, black floor and shiplap wall dedicated laundry room idea in Seattle with shaker cabinets, white cabinets, wood countertops, shiplap backsplash, white walls, a side-by-side washer/dryer and brown countertops
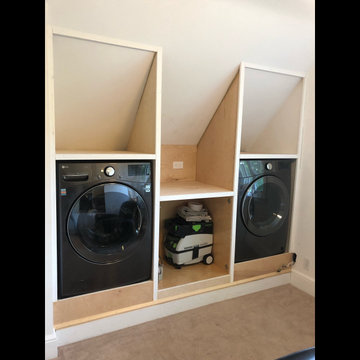
This started off as a very simple design but as I was building it I kept coming up with new ideas (as I always do) and ended ups with this. I'm glad it happened this way, im very happy with the outcome.
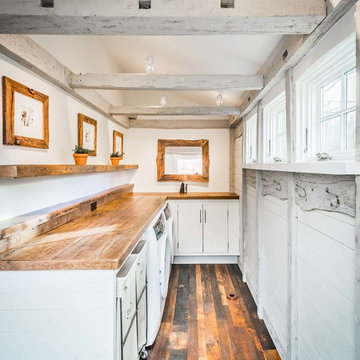
Farmhouse l-shaped dark wood floor and brown floor dedicated laundry room photo in New York with flat-panel cabinets, white cabinets, wood countertops, white walls, a side-by-side washer/dryer and brown countertops
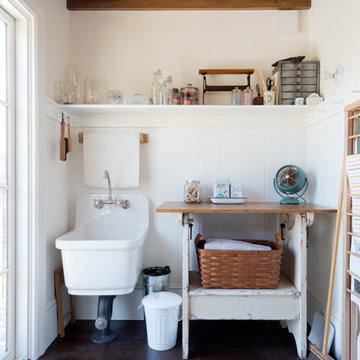
Not your typical laundry room. A high shelf wraps around the room. Pegs line the walls on the high wainscoting. A custom table can be used for folding or easily transforms into a bench.
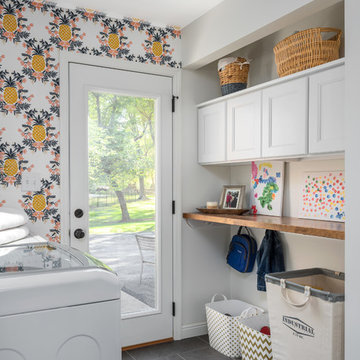
Inspiration for a small transitional galley porcelain tile and gray floor dedicated laundry room remodel in St Louis with flat-panel cabinets, white cabinets, wood countertops, multicolored walls and a side-by-side washer/dryer

Free ebook, Creating the Ideal Kitchen. DOWNLOAD NOW
Working with this Glen Ellyn client was so much fun the first time around, we were thrilled when they called to say they were considering moving across town and might need some help with a bit of design work at the new house.
The kitchen in the new house had been recently renovated, but it was not exactly what they wanted. What started out as a few tweaks led to a pretty big overhaul of the kitchen, mudroom and laundry room. Luckily, we were able to use re-purpose the old kitchen cabinetry and custom island in the remodeling of the new laundry room — win-win!
As parents of two young girls, it was important for the homeowners to have a spot to store equipment, coats and all the “behind the scenes” necessities away from the main part of the house which is a large open floor plan. The existing basement mudroom and laundry room had great bones and both rooms were very large.
To make the space more livable and comfortable, we laid slate tile on the floor and added a built-in desk area, coat/boot area and some additional tall storage. We also reworked the staircase, added a new stair runner, gave a facelift to the walk-in closet at the foot of the stairs, and built a coat closet. The end result is a multi-functional, large comfortable room to come home to!
Just beyond the mudroom is the new laundry room where we re-used the cabinets and island from the original kitchen. The new laundry room also features a small powder room that used to be just a toilet in the middle of the room.
You can see the island from the old kitchen that has been repurposed for a laundry folding table. The other countertops are maple butcherblock, and the gold accents from the other rooms are carried through into this room. We were also excited to unearth an existing window and bring some light into the room.
Designed by: Susan Klimala, CKD, CBD
Photography by: Michael Alan Kaskel
For more information on kitchen and bath design ideas go to: www.kitchenstudio-ge.com
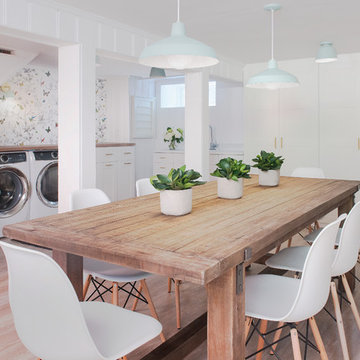
Photography: Ben Gebo
Inspiration for a mid-sized transitional light wood floor and beige floor utility room remodel in Boston with recessed-panel cabinets, white cabinets, wood countertops, white walls and a side-by-side washer/dryer
Inspiration for a mid-sized transitional light wood floor and beige floor utility room remodel in Boston with recessed-panel cabinets, white cabinets, wood countertops, white walls and a side-by-side washer/dryer
Laundry Room with Wood Countertops Ideas

This compact laundry/walk in pantry packs a lot in a small space. By stacking the new front loading washer and dryer on a platform, doing laundry just got a lot more ergonomic not to mention the space afforded for folding and storage!
Photo by A Kitchen That Works LLC
19





