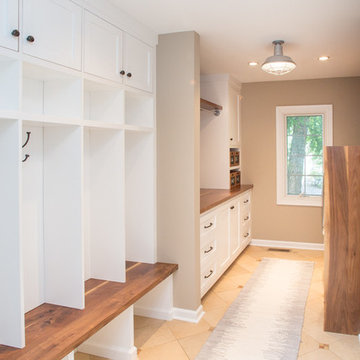Laundry Room with Wood Countertops Ideas
Refine by:
Budget
Sort by:Popular Today
421 - 440 of 2,534 photos
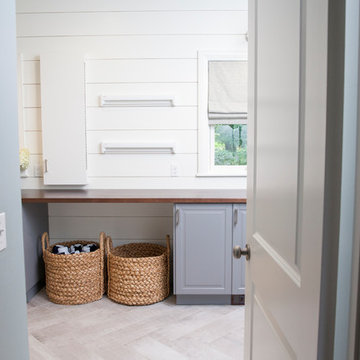
Emma Tannenbaum Photography
Example of a large classic u-shaped porcelain tile and gray floor dedicated laundry room design in New York with raised-panel cabinets, gray cabinets, wood countertops, a side-by-side washer/dryer and white walls
Example of a large classic u-shaped porcelain tile and gray floor dedicated laundry room design in New York with raised-panel cabinets, gray cabinets, wood countertops, a side-by-side washer/dryer and white walls
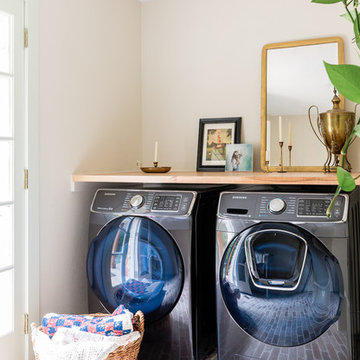
Photography: Jen Burner Photography
Inspiration for a mid-sized transitional brick floor dedicated laundry room remodel in Dallas with wood countertops, a side-by-side washer/dryer, brown countertops and beige walls
Inspiration for a mid-sized transitional brick floor dedicated laundry room remodel in Dallas with wood countertops, a side-by-side washer/dryer, brown countertops and beige walls
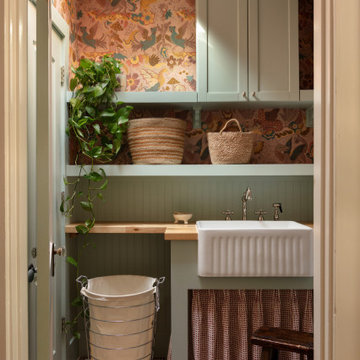
Remodeled laundry room with utility sink
Example of a small transitional wallpaper laundry room design in Other with wood countertops
Example of a small transitional wallpaper laundry room design in Other with wood countertops

Second-floor laundry room with real Chicago reclaimed brick floor laid in a herringbone pattern. Mixture of green painted and white oak stained cabinetry. Farmhouse sink and white subway tile backsplash. Butcher block countertops.

This project consisted of stripping everything to the studs and removing walls on half of the first floor and replacing with custom finishes creating an open concept with zoned living areas.

Dedicated laundry room - transitional single-wall gray floor dedicated laundry room idea in DC Metro with an undermount sink, shaker cabinets, blue cabinets, wood countertops, white walls, a side-by-side washer/dryer and white countertops
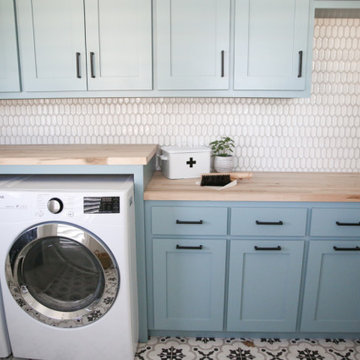
Mid-sized elegant single-wall ceramic tile and multicolored floor dedicated laundry room photo in Dallas with recessed-panel cabinets, blue cabinets, wood countertops, gray walls, a side-by-side washer/dryer and brown countertops
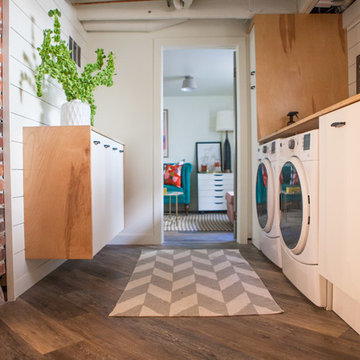
Inspiration for a mid-sized country single-wall dark wood floor and brown floor utility room remodel in Denver with an undermount sink, flat-panel cabinets, white cabinets, wood countertops, white walls and a side-by-side washer/dryer
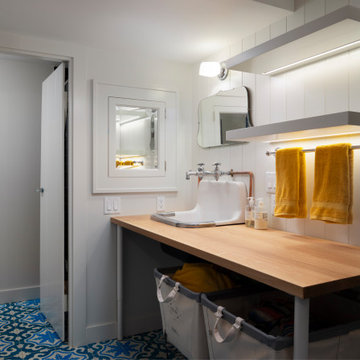
Example of a classic multicolored floor dedicated laundry room design in Portland with a drop-in sink, wood countertops and white walls
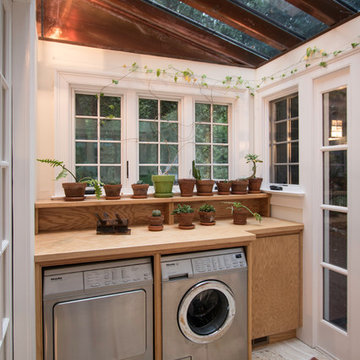
New Mudroom entrance serves triple duty....as a mudroom, laundry room and green house conservatory.
copper and glass roof with windows and french doors flood the space with natural light.
the original home was built in the 1700's and added onto several times. Clawson Architects continues to work with the owners to update the home with modern amenities without sacrificing the authenticity or charm of the period details.

In a row home on in the Capitol Hill neighborhood of Washington DC needed a convenient place for their laundry room without taking up highly sought after square footage. Amish custom millwork and cabinets was used to design a hidden laundry room tucked beneath the existing stairs. Custom doors hide away a pair of laundry appliances, a wood countertop, and a reach in coat closet.

Example of a huge cottage porcelain tile and black floor laundry room design in Charleston with shaker cabinets, dark wood cabinets, wood countertops, white backsplash, subway tile backsplash, white walls, a side-by-side washer/dryer and white countertops
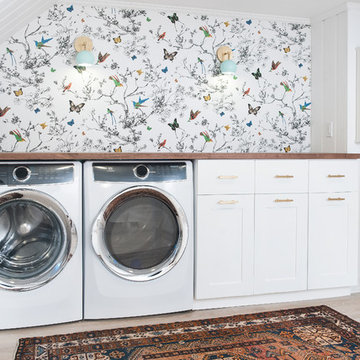
Photography: Ben Gebo
Example of a mid-sized transitional light wood floor and beige floor utility room design in Boston with an integrated sink, recessed-panel cabinets, white cabinets, wood countertops, white walls and a side-by-side washer/dryer
Example of a mid-sized transitional light wood floor and beige floor utility room design in Boston with an integrated sink, recessed-panel cabinets, white cabinets, wood countertops, white walls and a side-by-side washer/dryer

Inspiration for a coastal porcelain tile and gray floor laundry room remodel in New Orleans with a farmhouse sink, shaker cabinets, white cabinets, wood countertops, blue backsplash, porcelain backsplash, white walls, a side-by-side washer/dryer and brown countertops
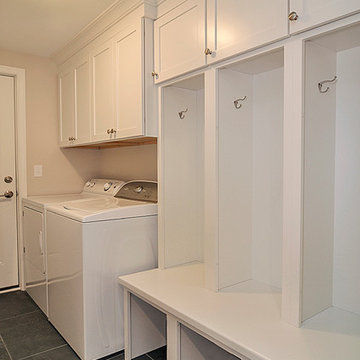
Rachael Ormond
Example of a mid-sized arts and crafts porcelain tile utility room design in Nashville with shaker cabinets, white cabinets, wood countertops and a side-by-side washer/dryer
Example of a mid-sized arts and crafts porcelain tile utility room design in Nashville with shaker cabinets, white cabinets, wood countertops and a side-by-side washer/dryer

Utility room - mid-sized traditional galley medium tone wood floor, brown floor, vaulted ceiling and wainscoting utility room idea in Chicago with recessed-panel cabinets, beige cabinets, wood countertops, brown backsplash, subway tile backsplash, beige walls, a side-by-side washer/dryer and brown countertops
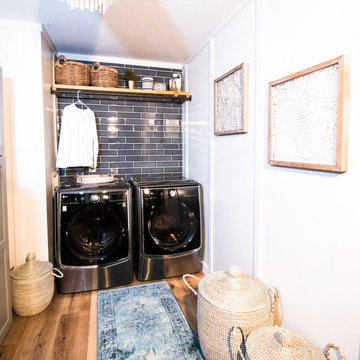
Small minimalist galley brown floor dedicated laundry room photo in Indianapolis with open cabinets, wood countertops, blue walls and a side-by-side washer/dryer

Inspiration for a transitional l-shaped multicolored floor laundry room remodel in Minneapolis with an utility sink, flat-panel cabinets, white cabinets, wood countertops, white walls and brown countertops
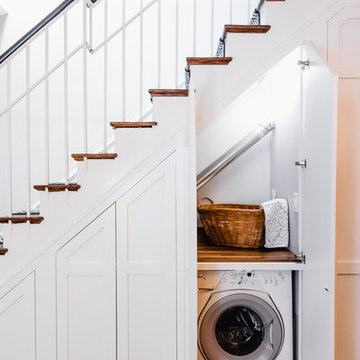
Laundry closet - small traditional galley medium tone wood floor and brown floor laundry closet idea in Baltimore with shaker cabinets, white cabinets, wood countertops, a side-by-side washer/dryer and brown countertops
Laundry Room with Wood Countertops Ideas
22






