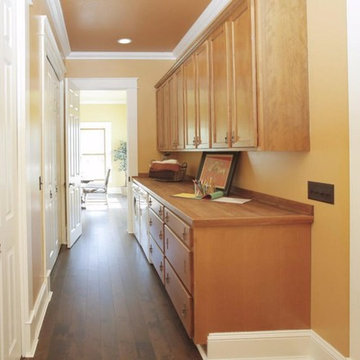Dark Wood Floor Laundry Room with Wood Countertops Ideas
Refine by:
Budget
Sort by:Popular Today
1 - 20 of 91 photos
Item 1 of 3

Example of a large farmhouse l-shaped dark wood floor and brown floor utility room design in Other with shaker cabinets, white cabinets, wood countertops and beige walls
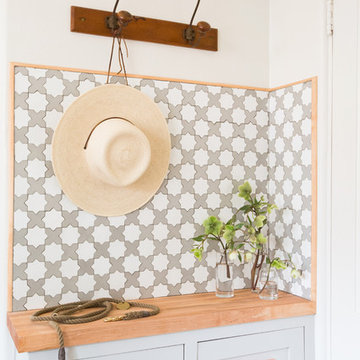
Tessa Neustadt
Mid-sized danish dark wood floor utility room photo in Los Angeles with shaker cabinets, gray cabinets, wood countertops, white walls and a stacked washer/dryer
Mid-sized danish dark wood floor utility room photo in Los Angeles with shaker cabinets, gray cabinets, wood countertops, white walls and a stacked washer/dryer
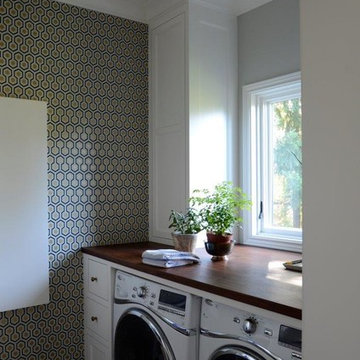
Mid-sized elegant galley dark wood floor and brown floor dedicated laundry room photo in Portland with shaker cabinets, white cabinets, wood countertops, gray walls and a side-by-side washer/dryer

When Family comes first, you spend a lot of time surrounded by the family you were born into and the ones you “adopted” along the way. Some of your kids crawl, some walk on two legs and some on four. No matter how they get there, they always end up in the kitchen. This home needed a kitchen designed for an ever growing family.
By borrowing unused space from a formal dining room, removing some walls while adding back others, we were able to expand the kitchen space, add a main level laundry room with home office center and provide much needed pantry storage. Sightlines were opened up and a peninsula with seating provides the perfect spot for gathering. A large bench seat provides additional storage and seating for an oversized family style table.
Crisp white finishes coupled with warm rich stains, balances out the space and makes is feel like home. Meals, laundry, homework and stories about your day come to life in this kitchen designed for family living and family loving.
Kustom Home Design specializes in creating unique home designs crafted for your life.
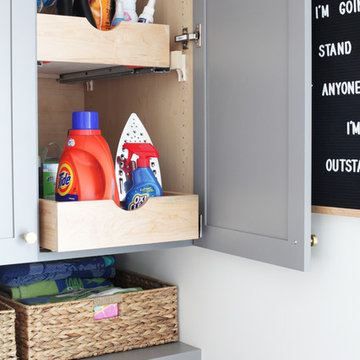
Pull out storage for cleaning chemicals keeps them out of reach of little hands, and laundry basket storage for each family member provides ease of use and improves organization.
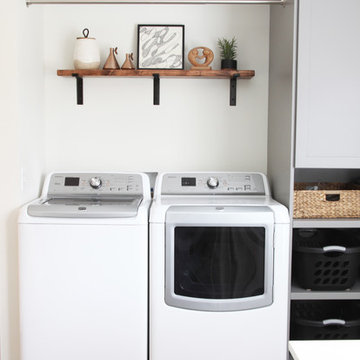
Command Center has all the style and functionality you would want in an office and laundry room, working in perfect harmony within one space.
Inspiration for a small transitional dark wood floor and brown floor laundry room remodel in Chicago with gray cabinets, wood countertops and a side-by-side washer/dryer
Inspiration for a small transitional dark wood floor and brown floor laundry room remodel in Chicago with gray cabinets, wood countertops and a side-by-side washer/dryer
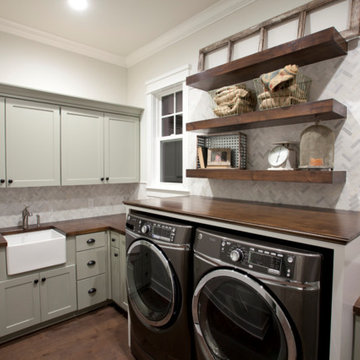
Inspiration for a cottage dark wood floor laundry room remodel in Dallas with a farmhouse sink, wood countertops and a side-by-side washer/dryer
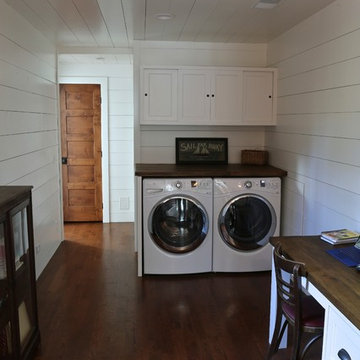
Utility room - large cottage single-wall dark wood floor utility room idea in Grand Rapids with shaker cabinets, white cabinets, wood countertops, white walls and a side-by-side washer/dryer
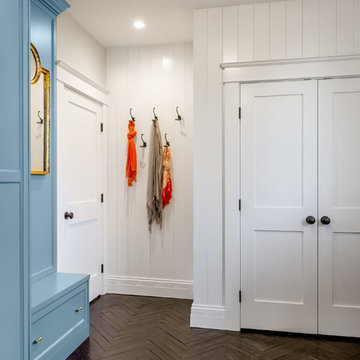
Wallpaper: Wallquest
Custom Cabinets: Acadia Cabinets
Flooring: Herringbone Teak from indoTeak
Door Hardware: Baldwin
Mirror, Hooks and Cabinet Pulls: Anthropologie

Mid-sized galley dark wood floor utility room photo in Charleston with gray cabinets, wood countertops, orange walls, a side-by-side washer/dryer and brown countertops
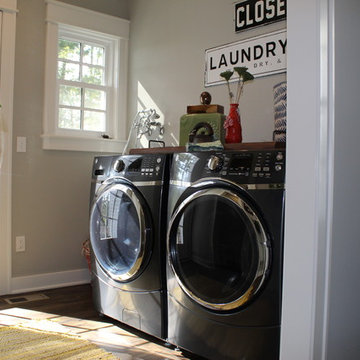
Laundry room - transitional single-wall dark wood floor and brown floor laundry room idea in Other with wood countertops, gray walls, a side-by-side washer/dryer and brown countertops
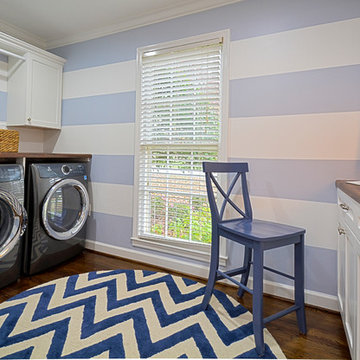
When Family comes first, you spend a lot of time surrounded by the family you were born into and the ones you “adopted” along the way. Some of your kids crawl, some walk on two legs and some on four. No matter how they get there, they always end up in the kitchen. This home needed a kitchen designed for an ever growing family.
By borrowing unused space from a formal dining room, removing some walls while adding back others, we were able to expand the kitchen space, add a main level laundry room with home office center and provide much needed pantry storage. Sightlines were opened up and a peninsula with seating provides the perfect spot for gathering. A large bench seat provides additional storage and seating for an oversized family style table.
Crisp white finishes coupled with warm rich stains, balances out the space and makes is feel like home. Meals, laundry, homework and stories about your day come to life in this kitchen designed for family living and family loving.
Kustom Home Design specializes in creating unique home designs crafted for your life.
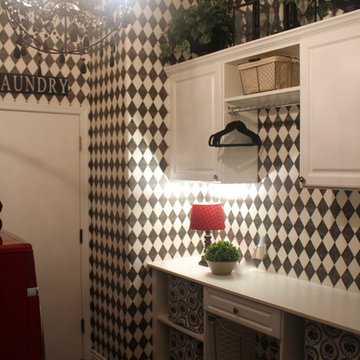
Mid-sized cottage chic galley dark wood floor dedicated laundry room photo in Phoenix with an utility sink, raised-panel cabinets, white cabinets, wood countertops, multicolored walls and a side-by-side washer/dryer
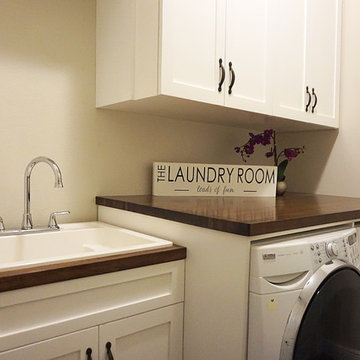
Shivani Mirpuri
Mid-sized transitional single-wall dark wood floor and brown floor dedicated laundry room photo in Orlando with a drop-in sink, shaker cabinets, white cabinets, wood countertops, beige walls, a side-by-side washer/dryer and brown countertops
Mid-sized transitional single-wall dark wood floor and brown floor dedicated laundry room photo in Orlando with a drop-in sink, shaker cabinets, white cabinets, wood countertops, beige walls, a side-by-side washer/dryer and brown countertops
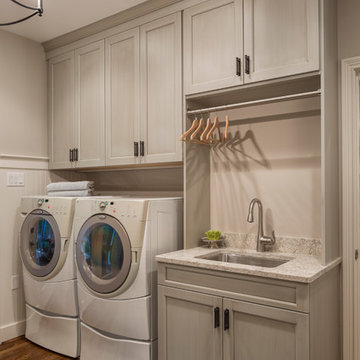
Inspiration for a large transitional dark wood floor utility room remodel in Cincinnati with a drop-in sink, recessed-panel cabinets, white cabinets, wood countertops, gray walls and a side-by-side washer/dryer
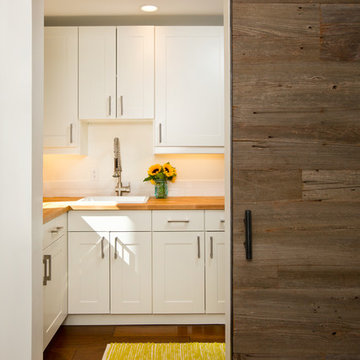
A sliding barn door in the kitchen shields the laundry room and hallway to the attached two-car garage. Tuck Fauntleroy Photography
Utility room - transitional single-wall dark wood floor utility room idea in Other with a single-bowl sink, wood countertops and white walls
Utility room - transitional single-wall dark wood floor utility room idea in Other with a single-bowl sink, wood countertops and white walls
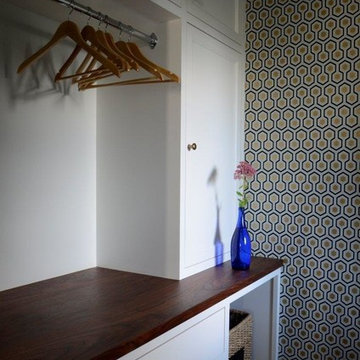
Inspiration for a mid-sized timeless dark wood floor dedicated laundry room remodel in Portland with shaker cabinets, white cabinets, wood countertops, a side-by-side washer/dryer and multicolored walls
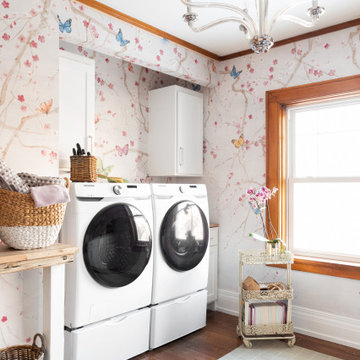
Galley dark wood floor, brown floor and wallpaper dedicated laundry room photo in Kansas City with a drop-in sink, recessed-panel cabinets, white cabinets, wood countertops, multicolored walls, a side-by-side washer/dryer and brown countertops
Dark Wood Floor Laundry Room with Wood Countertops Ideas
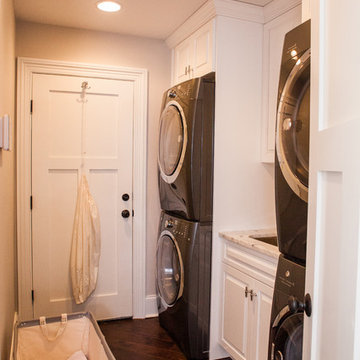
Laundry room - dark wood floor laundry room idea in Charlotte with a drop-in sink, recessed-panel cabinets, white cabinets, wood countertops, beige walls and a stacked washer/dryer
1






