Large Laundry Room with White Walls Ideas
Refine by:
Budget
Sort by:Popular Today
1 - 20 of 2,503 photos
Item 1 of 3

Inspiration for a large craftsman galley porcelain tile and gray floor dedicated laundry room remodel in Other with an undermount sink, raised-panel cabinets, white cabinets, quartzite countertops, white backsplash, quartz backsplash, white walls, a side-by-side washer/dryer and white countertops

Laundry room - large contemporary porcelain tile and beige floor laundry room idea in New York with white walls

A large laundry room that is combined with a craft space designed to inspire young minds and to make laundry time fun with the vibrant teal glass tiles. Lots of counterspace for sorting and folding laundry and a deep sink that is great for hand washing. Ample cabinet space for all the laundry supplies and for all of the arts and craft supplies. On the floor is a wood looking porcelain tile that is used throughout most of the home.

Laundry room - large transitional single-wall porcelain tile and brown floor laundry room idea in Houston with shaker cabinets, white cabinets, granite countertops, stone tile backsplash, white walls, a side-by-side washer/dryer, black countertops, multicolored backsplash and an undermount sink

These homeowners came to us to design several areas of their home, including their mudroom and laundry. They were a growing family and needed a "landing" area as they entered their home, either from the garage but also asking for a new entrance from outside. We stole about 24 feet from their oversized garage to create a large mudroom/laundry area. Custom blue cabinets with a large "X" design on the doors of the lockers, a large farmhouse sink and a beautiful cement tile feature wall with floating shelves make this mudroom stylish and luxe. The laundry room now has a pocket door separating it from the mudroom, and houses the washer and dryer with a wood butcher block folding shelf. White tile backsplash and custom white and blue painted cabinetry takes this laundry to the next level. Both areas are stunning and have improved not only the aesthetic of the space, but also the function of what used to be an inefficient use of space.

Tuscan Moon finish. Swivel ironing board. Soho High Gloss Fronts.
Large minimalist l-shaped vinyl floor and gray floor dedicated laundry room photo in Jacksonville with a side-by-side washer/dryer, flat-panel cabinets, white cabinets, quartz countertops and white walls
Large minimalist l-shaped vinyl floor and gray floor dedicated laundry room photo in Jacksonville with a side-by-side washer/dryer, flat-panel cabinets, white cabinets, quartz countertops and white walls

Darby Kate Photography
Dedicated laundry room - large farmhouse galley ceramic tile and gray floor dedicated laundry room idea in Dallas with a farmhouse sink, shaker cabinets, white cabinets, granite countertops, white walls, a side-by-side washer/dryer and black countertops
Dedicated laundry room - large farmhouse galley ceramic tile and gray floor dedicated laundry room idea in Dallas with a farmhouse sink, shaker cabinets, white cabinets, granite countertops, white walls, a side-by-side washer/dryer and black countertops

Dedicated laundry room - large transitional galley porcelain tile and gray floor dedicated laundry room idea in Dallas with shaker cabinets, blue cabinets, wood countertops, white walls, a side-by-side washer/dryer and beige countertops

Example of a large transitional u-shaped vaulted ceiling, porcelain tile and white floor utility room design in Salt Lake City with shaker cabinets, green cabinets, quartz countertops, white walls, a stacked washer/dryer, white countertops and a farmhouse sink

This master bath was dark and dated. Although a large space, the area felt small and obtrusive. By removing the columns and step up, widening the shower and creating a true toilet room I was able to give the homeowner a truly luxurious master retreat. (check out the before pictures at the end) The ceiling detail was the icing on the cake! It follows the angled wall of the shower and dressing table and makes the space seem so much larger than it is. The homeowners love their Nantucket roots and wanted this space to reflect that.
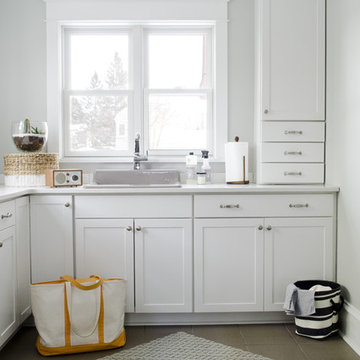
Aristokraft Winstead door style in white provides a refreshing welcome in this #mudroom.
Large transitional l-shaped ceramic tile utility room photo in Other with shaker cabinets, white cabinets and white walls
Large transitional l-shaped ceramic tile utility room photo in Other with shaker cabinets, white cabinets and white walls

Utility room - large transitional u-shaped ceramic tile, white floor and shiplap wall utility room idea in Atlanta with a drop-in sink, shaker cabinets, white cabinets, laminate countertops, white walls, a side-by-side washer/dryer and white countertops

Example of a large cottage vaulted ceiling dedicated laundry room design in Denver with an utility sink, louvered cabinets, white walls, a side-by-side washer/dryer and multicolored countertops
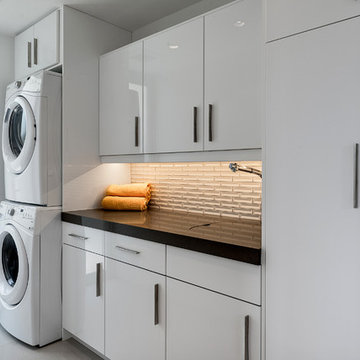
Patrick Ketchum Photography
Inspiration for a large contemporary single-wall utility room remodel in Los Angeles with an undermount sink, flat-panel cabinets, white cabinets, quartzite countertops, white walls and a stacked washer/dryer
Inspiration for a large contemporary single-wall utility room remodel in Los Angeles with an undermount sink, flat-panel cabinets, white cabinets, quartzite countertops, white walls and a stacked washer/dryer
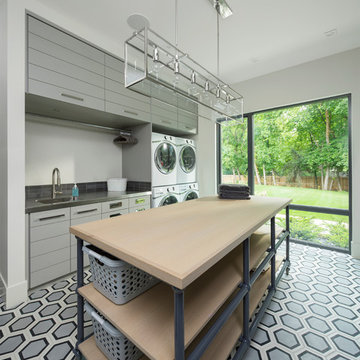
Photos: Josh Caldwell
Inspiration for a large contemporary single-wall utility room remodel in Salt Lake City with an undermount sink, flat-panel cabinets, gray cabinets, quartz countertops, white walls and a stacked washer/dryer
Inspiration for a large contemporary single-wall utility room remodel in Salt Lake City with an undermount sink, flat-panel cabinets, gray cabinets, quartz countertops, white walls and a stacked washer/dryer
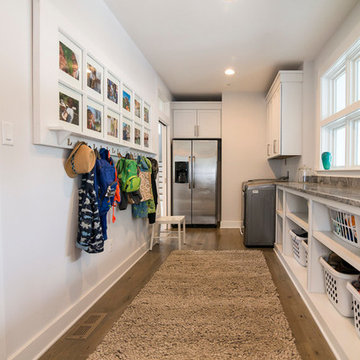
Example of a large cottage medium tone wood floor utility room design in Baltimore with open cabinets, white cabinets, laminate countertops, white walls and a side-by-side washer/dryer
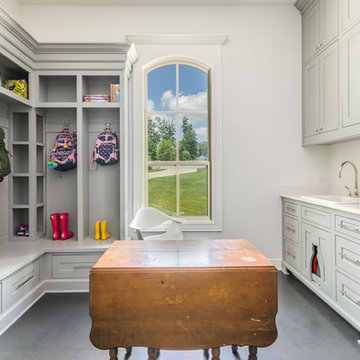
Example of a large galley ceramic tile and gray floor utility room design in Other with shaker cabinets, gray cabinets, granite countertops, white countertops, a side-by-side washer/dryer, a drop-in sink and white walls

This 4150 SF waterfront home in Queen's Harbour Yacht & Country Club is built for entertaining. It features a large beamed great room with fireplace and built-ins, a gorgeous gourmet kitchen with wet bar and working pantry, and a private study for those work-at-home days. A large first floor master suite features water views and a beautiful marble tile bath. The home is an entertainer's dream with large lanai, outdoor kitchen, pool, boat dock, upstairs game room with another wet bar and a balcony to take in those views. Four additional bedrooms including a first floor guest suite round out the home.

JB Real Estate Photography - Jessica Brown
Large transitional l-shaped travertine floor dedicated laundry room photo in New York with an undermount sink, shaker cabinets, gray cabinets, quartz countertops, white walls and a stacked washer/dryer
Large transitional l-shaped travertine floor dedicated laundry room photo in New York with an undermount sink, shaker cabinets, gray cabinets, quartz countertops, white walls and a stacked washer/dryer
Large Laundry Room with White Walls Ideas
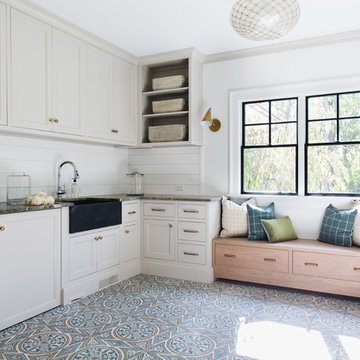
Stoffer Photography
Dedicated laundry room - large transitional l-shaped multicolored floor dedicated laundry room idea in Grand Rapids with a farmhouse sink, recessed-panel cabinets, white cabinets and white walls
Dedicated laundry room - large transitional l-shaped multicolored floor dedicated laundry room idea in Grand Rapids with a farmhouse sink, recessed-panel cabinets, white cabinets and white walls
1





