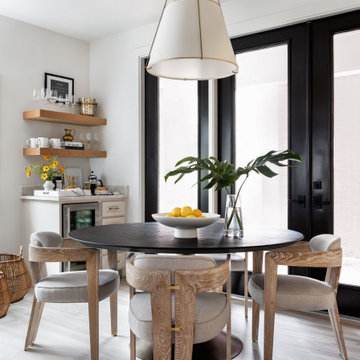Light Wood Floor Dining Room Ideas
Refine by:
Budget
Sort by:Popular Today
1021 - 1040 of 50,996 photos
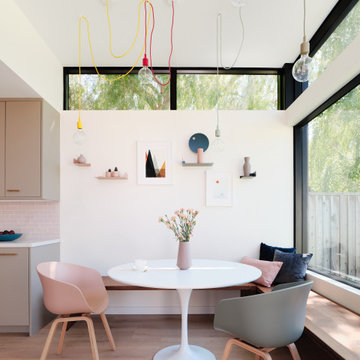
Dining nook
Example of a minimalist light wood floor and beige floor dining room design in San Francisco with white walls
Example of a minimalist light wood floor and beige floor dining room design in San Francisco with white walls
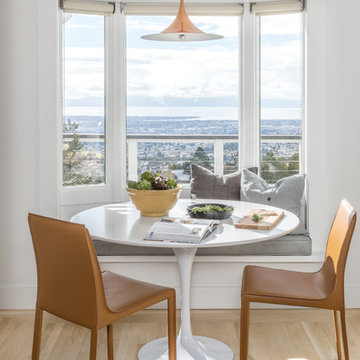
Lauren Edith Anderson
Transitional light wood floor and beige floor dining room photo in San Francisco with white walls
Transitional light wood floor and beige floor dining room photo in San Francisco with white walls
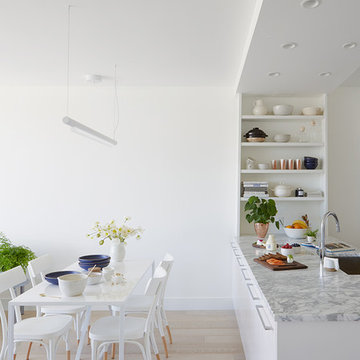
Lauren Colton
Inspiration for a small scandinavian light wood floor and beige floor great room remodel in Seattle with white walls, a two-sided fireplace and a stone fireplace
Inspiration for a small scandinavian light wood floor and beige floor great room remodel in Seattle with white walls, a two-sided fireplace and a stone fireplace
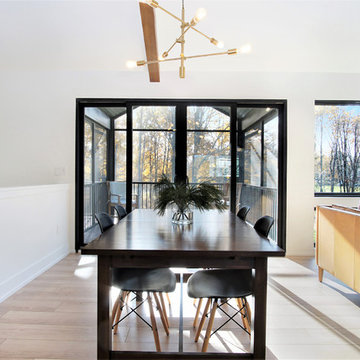
Large danish light wood floor and beige floor great room photo in Grand Rapids with white walls, a standard fireplace and a plaster fireplace
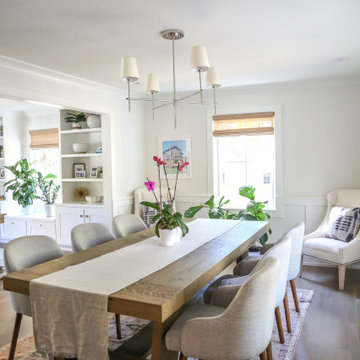
After. New paneling and an enlarged opening to the front living room/office give the dining room a facelift.
Example of a large transitional light wood floor and wall paneling enclosed dining room design in Denver with white walls
Example of a large transitional light wood floor and wall paneling enclosed dining room design in Denver with white walls
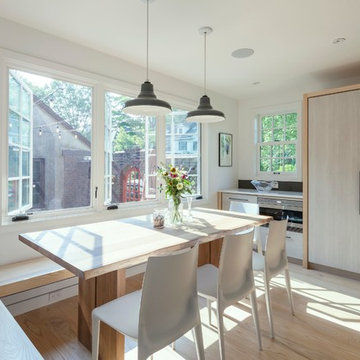
The dining area includes a built-in bench which maximizes seating for this family of five. The breakfast station is shown in the back.
Photo: Jane Messinger
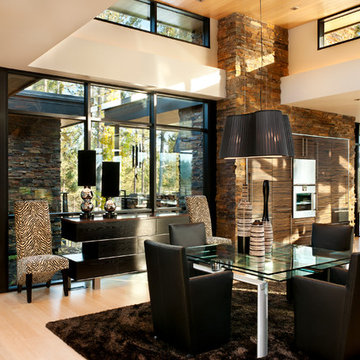
Heidi Long, Longviews Studios
Kitchen/dining room combo - contemporary light wood floor kitchen/dining room combo idea in Other
Kitchen/dining room combo - contemporary light wood floor kitchen/dining room combo idea in Other
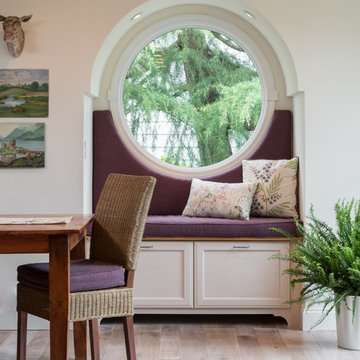
A British client requested an 'unfitted' look. Robinson Interiors was called in to help create a space that appeared built up over time, with vintage elements. For this kitchen reclaimed wood was used along with three distinctly different cabinet finishes (Stained Wood, Ivory, and Vintage Green), multiple hardware styles (Black, Bronze and Pewter) and two different backsplash tiles. We even used some freestanding furniture (A vintage French armoire) to give it that European cottage feel. A fantastic 'SubZero 48' Refrigerator, a British Racing Green Aga stove, the super cool Waterstone faucet with farmhouse sink all hep create a quirky, fun, and eclectic space! We also included a few distinctive architectural elements, like the Oculus Window Seat (part of a bump-out addition at one end of the space) and an awesome bronze compass inlaid into the newly installed hardwood floors. This bronze plaque marks a pivotal crosswalk central to the home's floor plan. Finally, the wonderful purple and green color scheme is super fun and definitely makes this kitchen feel like springtime all year round! Masterful use of Pantone's Color of the year, Ultra Violet, keeps this traditional cottage kitchen feeling fresh and updated.
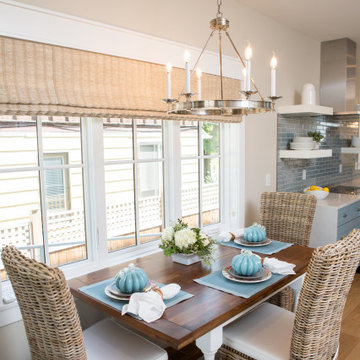
Small beach style light wood floor and beige floor great room photo in Other with beige walls and no fireplace
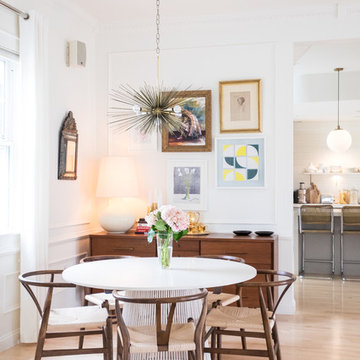
Dining room - transitional light wood floor dining room idea in Boston with white walls
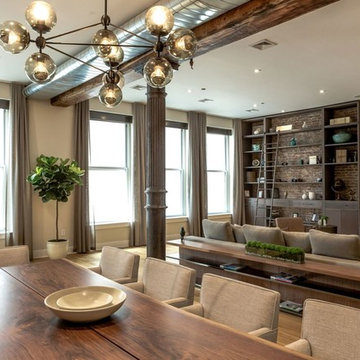
Contemporary, stylish Bachelor loft apartment in the heart of Tribeca New York.
Creating a tailored space with a lay back feel to match the client personality.
This is a loft designed for a bachelor which 4 bedrooms needed to have a different purpose/ function so he could use all his rooms. We created a master bedroom suite, a guest bedroom suite, a home office and a gym.
Several custom pieces were designed and specifically fabricated for this exceptional loft with a 12 feet high ceiling.
It showcases a custom 12’ high wall library as well as a custom TV stand along an original brick wall. The sectional sofa library, the dining table, mirror and dining banquette are also custom elements.
The painting are commissioned art pieces by Peggy Bates.
Photo Credit: Francis Augustine
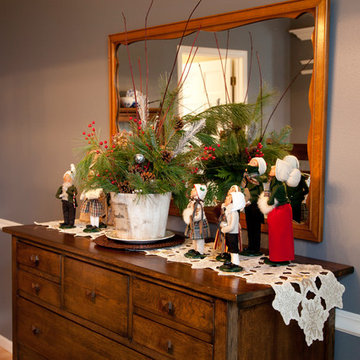
James McCarthy | Retail Photo Graphics
Enclosed dining room - large transitional light wood floor and brown floor enclosed dining room idea in Other with gray walls and no fireplace
Enclosed dining room - large transitional light wood floor and brown floor enclosed dining room idea in Other with gray walls and no fireplace
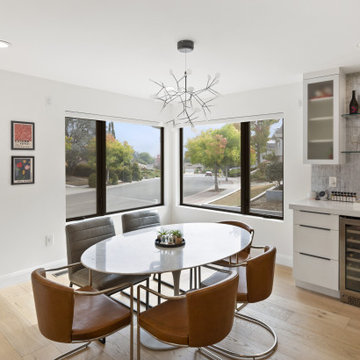
Mid-sized light wood floor kitchen/dining room combo photo in San Francisco with white walls
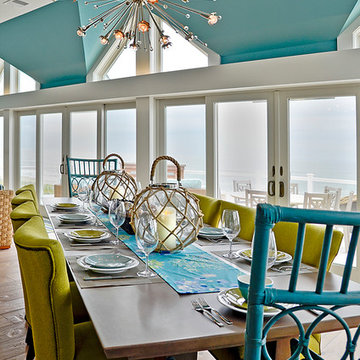
Between The Sheets, LLC is a luxury linen and bath store on Long Beach Island, NJ. We offer the best of the best in luxury linens, furniture, window treatments, area rugs and home accessories as well as full interior design services.
Photography by Joan Phillips
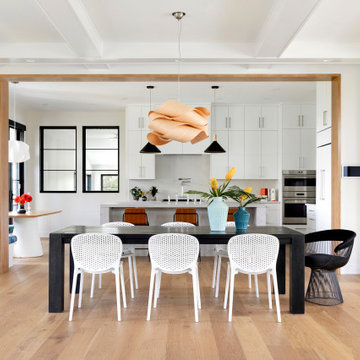
This open floor plan features a contemporary white kitchen and generously sized dining room.
Dining room - large contemporary light wood floor and coffered ceiling dining room idea in Minneapolis with white walls
Dining room - large contemporary light wood floor and coffered ceiling dining room idea in Minneapolis with white walls
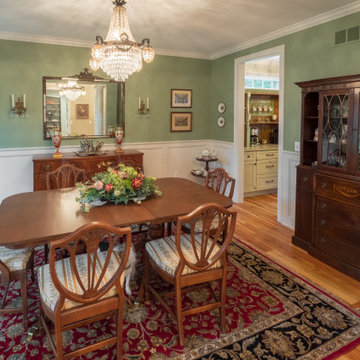
Mid-sized farmhouse light wood floor, brown floor and wainscoting enclosed dining room photo in Detroit with green walls
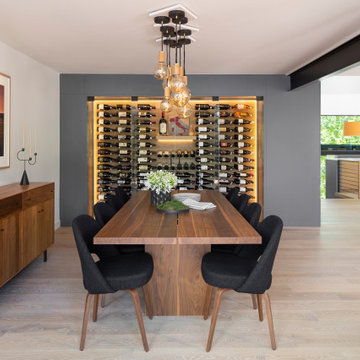
The dining room is one of the crowning jewels of this entire design. The wood furnishings are accented by the hand-blown lights suspended above, along with the backdrop of wine racks on one side and nature to the other.
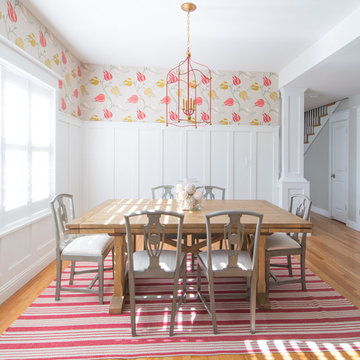
Randall Paetzold
Inspiration for a large country light wood floor enclosed dining room remodel in Denver with white walls and no fireplace
Inspiration for a large country light wood floor enclosed dining room remodel in Denver with white walls and no fireplace
Light Wood Floor Dining Room Ideas
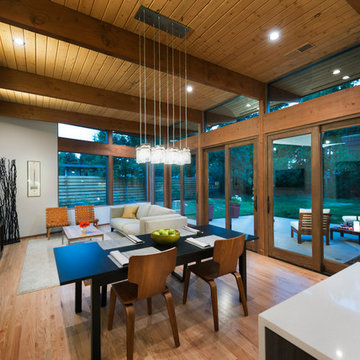
Dining Area and Family Room
LaCasse Photography
Example of a mid-century modern light wood floor great room design in Denver with white walls
Example of a mid-century modern light wood floor great room design in Denver with white walls
52






