Light Wood Floor and Wood Ceiling Dining Room Ideas
Refine by:
Budget
Sort by:Popular Today
1 - 20 of 383 photos
Item 1 of 3

Contractor: Kevin F. Russo
Interiors: Anne McDonald Design
Photo: Scott Amundson
Example of a beach style light wood floor and wood ceiling kitchen/dining room combo design in Portland with white walls
Example of a beach style light wood floor and wood ceiling kitchen/dining room combo design in Portland with white walls
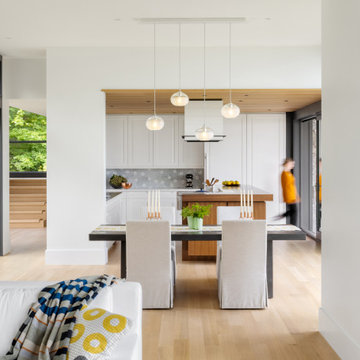
Dining room - small coastal wood ceiling and light wood floor dining room idea in Portland Maine
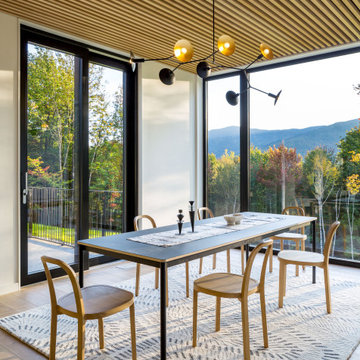
Dining room - farmhouse light wood floor and wood ceiling dining room idea in Burlington with white walls and no fireplace

Modern Dining Room in an open floor plan, sits between the Living Room, Kitchen and Backyard Patio. The modern electric fireplace wall is finished in distressed grey plaster. Modern Dining Room Furniture in Black and white is paired with a sculptural glass chandelier. Floor to ceiling windows and modern sliding glass doors expand the living space to the outdoors.
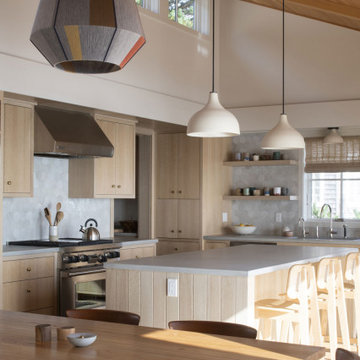
Contractor: Kevin F. Russo
Interiors: Anne McDonald Design
Photo: Scott Amundson
Dining room - coastal light wood floor and wood ceiling dining room idea in Portland with white walls
Dining room - coastal light wood floor and wood ceiling dining room idea in Portland with white walls

Modern Dining Room in an open floor plan, sits between the Living Room, Kitchen and Backyard Patio. The modern electric fireplace wall is finished in distressed grey plaster. Modern Dining Room Furniture in Black and white is paired with a sculptural glass chandelier. Floor to ceiling windows and modern sliding glass doors expand the living space to the outdoors.

Inspiration for a contemporary light wood floor, beige floor, vaulted ceiling and wood ceiling dining room remodel in Portland with white walls and a standard fireplace
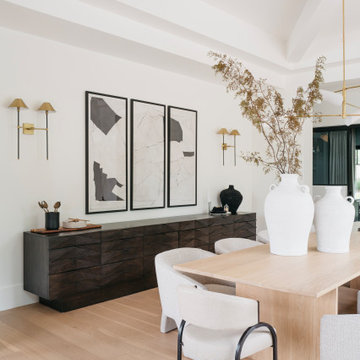
Large transitional light wood floor, beige floor and wood ceiling enclosed dining room photo in Phoenix with white walls
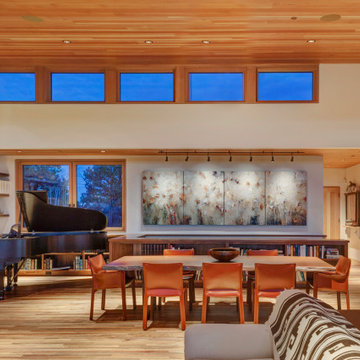
Trendy light wood floor, beige floor and wood ceiling dining room photo in Other with white walls
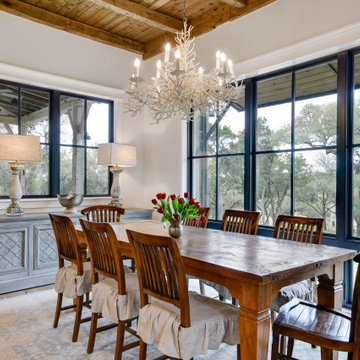
Mountain style light wood floor, exposed beam and wood ceiling dining room photo in Austin with white walls and no fireplace

Dining room featuring light white oak flooring, custom built-in bench for additional seating, bookscases featuring wood shelves, horizontal shiplap walls, and a mushroom board ceiling.
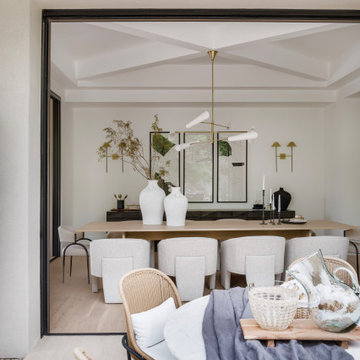
Example of a large transitional light wood floor, beige floor and wood ceiling enclosed dining room design in Phoenix with white walls
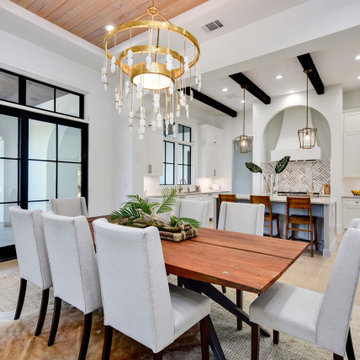
Example of a transitional light wood floor, beige floor, tray ceiling and wood ceiling kitchen/dining room combo design in Austin with white walls
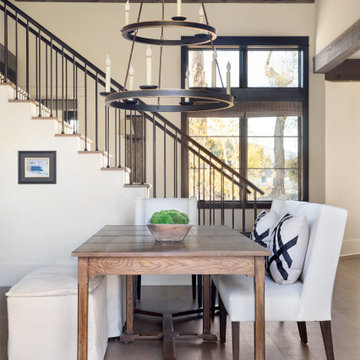
Example of a mid-sized mountain style light wood floor, beige floor and wood ceiling dining room design in Austin with beige walls
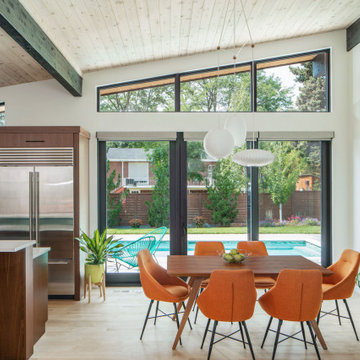
Kitchen/dining room combo - 1950s light wood floor and wood ceiling kitchen/dining room combo idea in Denver with white walls and no fireplace
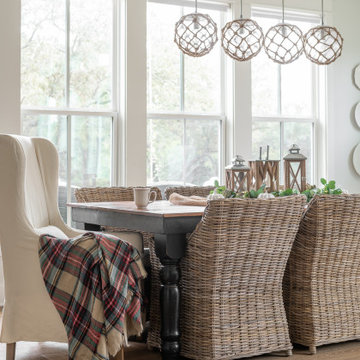
This very spacious dining room has 4 large windows and a v-groove ceiling, perfect for a long farmhouse table.
Example of a large cottage light wood floor and wood ceiling great room design in Dallas
Example of a large cottage light wood floor and wood ceiling great room design in Dallas

Residential project at Yellowstone Club, Big Sky, MT
Inspiration for a huge contemporary light wood floor, brown floor and wood ceiling great room remodel in Other with white walls
Inspiration for a huge contemporary light wood floor, brown floor and wood ceiling great room remodel in Other with white walls

The living room flows directly into the dining room. A change in ceiling and wall finish provides a textural and color transition. The fireplace, clad in black Venetian Plaster, marks a central focus and a visual axis.

Open concept, modern farmhouse with a chef's kitchen and room to entertain.
Inspiration for a large cottage light wood floor, gray floor and wood ceiling kitchen/dining room combo remodel in Austin with gray walls, a standard fireplace and a stone fireplace
Inspiration for a large cottage light wood floor, gray floor and wood ceiling kitchen/dining room combo remodel in Austin with gray walls, a standard fireplace and a stone fireplace
Light Wood Floor and Wood Ceiling Dining Room Ideas
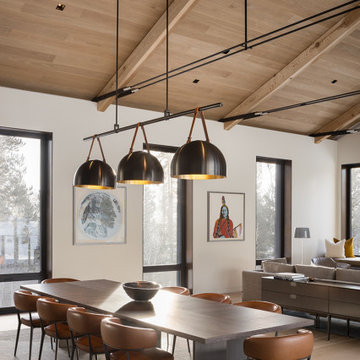
The open, second level pavilion includes the living room, dining room, and Poliform kitchen, vaulted by delicate trusses marching through the space. A stone fireplace anchors one end of the second level pavilion,
Architecture and Interior Design by CLB – Jackson, Wyoming – Bozeman, Montana.
1





