Light Wood Floor and Tray Ceiling Dining Room Ideas
Refine by:
Budget
Sort by:Popular Today
1 - 20 of 407 photos
Item 1 of 3
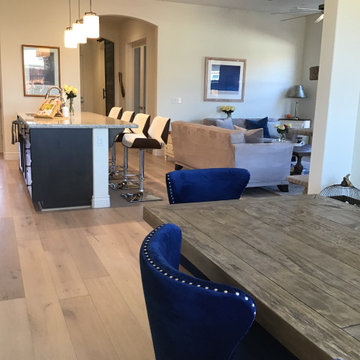
Balboa Oak Hardwood– The Alta Vista Hardwood Flooring is a return to vintage European Design. These beautiful classic and refined floors are crafted out of French White Oak, a premier hardwood species that has been used for everything from flooring to shipbuilding over the centuries due to its stability.

Example of a large transitional light wood floor, beige floor and tray ceiling enclosed dining room design in Los Angeles with white walls and no fireplace
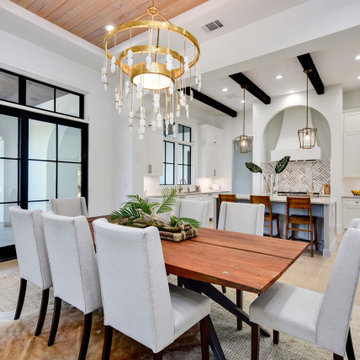
Example of a transitional light wood floor, beige floor, tray ceiling and wood ceiling kitchen/dining room combo design in Austin with white walls
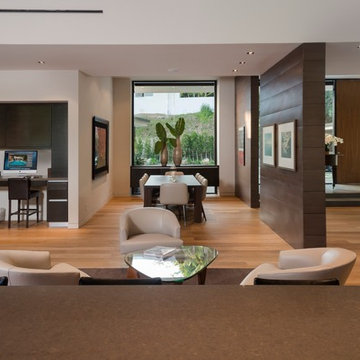
Wallace Ridge Beverly Hills luxury modern home open plan interior. Photo by William MacCollum.
Example of a huge minimalist light wood floor, beige floor and tray ceiling great room design in Los Angeles with white walls
Example of a huge minimalist light wood floor, beige floor and tray ceiling great room design in Los Angeles with white walls
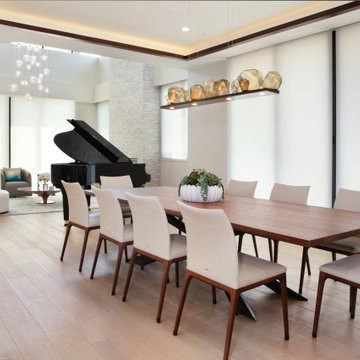
Dining room - large contemporary light wood floor, beige floor and tray ceiling dining room idea in Los Angeles with gray walls
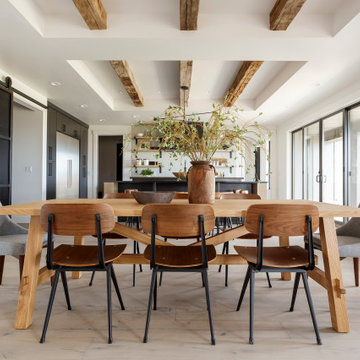
Example of a trendy light wood floor, beige floor, exposed beam and tray ceiling great room design in Boise with white walls
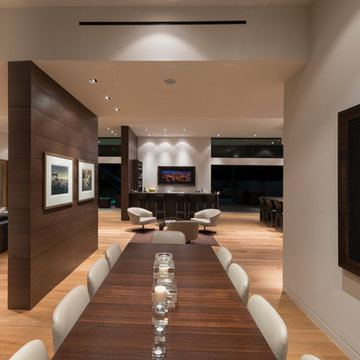
Wallace Ridge Beverly Hills luxury home modern open plan dining room. William MacCollum.
Huge trendy light wood floor, beige floor and tray ceiling great room photo in Los Angeles with white walls, a standard fireplace and a stacked stone fireplace
Huge trendy light wood floor, beige floor and tray ceiling great room photo in Los Angeles with white walls, a standard fireplace and a stacked stone fireplace
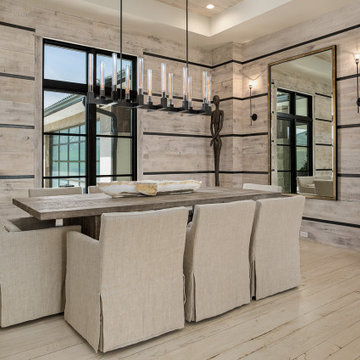
Trendy light wood floor, beige floor, tray ceiling and wood wall dining room photo in Kansas City with beige walls
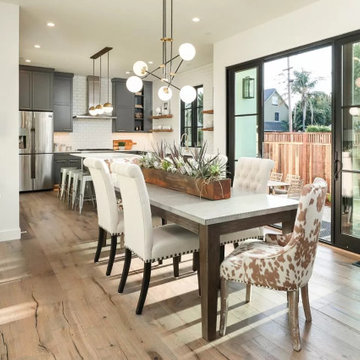
Example of a mid-sized transitional light wood floor, multicolored floor and tray ceiling kitchen/dining room combo design in San Francisco
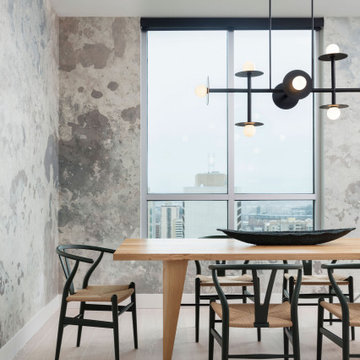
The dining room is the first space you see when entering this home, and we wanted you to feel drawn right into it. We selected a mural wallpaper to wrap the walls and add a soft yet intriguing backdrop to the clean lines of the light fixture and furniture. But every space needs at least a touch of play, and the classic wishbone chair in a cheerful green does just the trick!
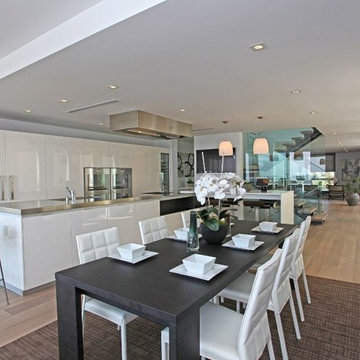
Grandview Drive Hollywood Hills modern open plan home dining room & kitchen
Example of a huge minimalist light wood floor, beige floor and tray ceiling kitchen/dining room combo design in Los Angeles with white walls
Example of a huge minimalist light wood floor, beige floor and tray ceiling kitchen/dining room combo design in Los Angeles with white walls
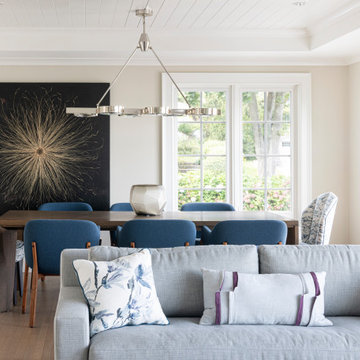
Large beach style light wood floor and tray ceiling dining room photo in Boston with beige walls, a standard fireplace and a brick fireplace
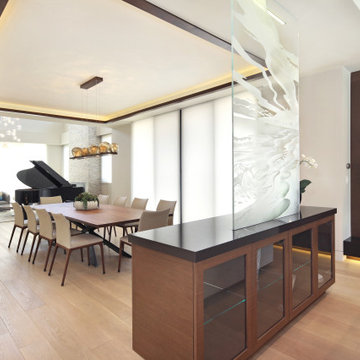
Inspiration for a large modern light wood floor, beige floor and tray ceiling great room remodel in Los Angeles with gray walls and a stacked stone fireplace
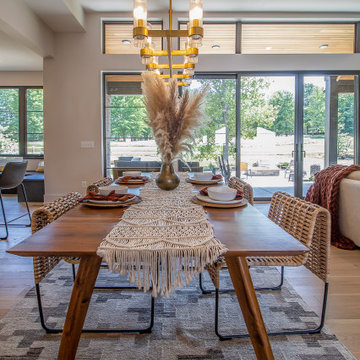
ome see this custom designed great room in person at our new Barrington Model home in Aurora, Ohio. ?
.
.
#payneandpayne #homebuilder #homedecor #homedesign #custombuild #linearfireplace
#greatroom #slatwall #diningtable
#ohiohomebuilders #corneroffice #ohiocustomhomes #dreamhome #nahb #buildersofinsta #clevelandbuilders #auroraohio #AtHomeCLE #barrington
@jenawalker.interiordesign
?@paulceroky
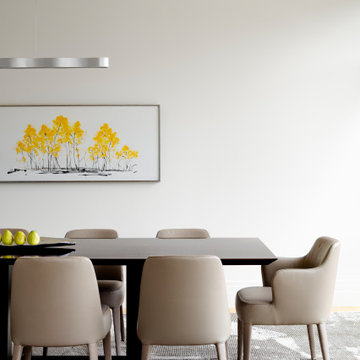
Inspiration for a large modern light wood floor, brown floor and tray ceiling enclosed dining room remodel in Baltimore with white walls and no fireplace
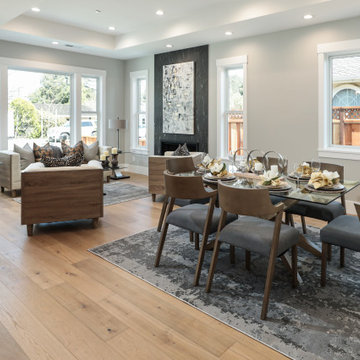
Great room - large contemporary light wood floor, gray floor and tray ceiling great room idea in San Francisco with gray walls, a standard fireplace and a stone fireplace
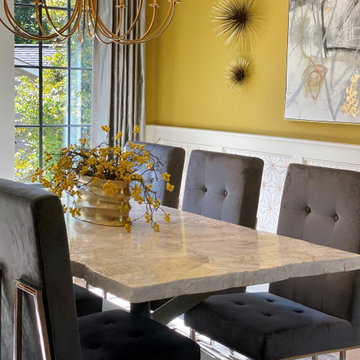
Wallpaper (inside paneled lower wall) from Roostery and applied by Superior Painting and Interiors, Table from Arhaus, Gold Vase from Black Lion, Stems (in Vase) from Pier One, Chairs from Wayfair, Art from Slate Interiors, Wall Decor from Gracious Style, Rug from Rug and Home
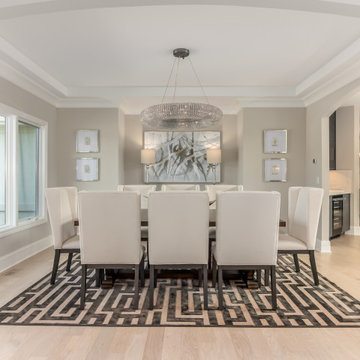
Stunning dining room meant for entertaining! Gorgeous tray ceiling with an elegant chandelier, light wide plank wood flooring with a lot of natural light.
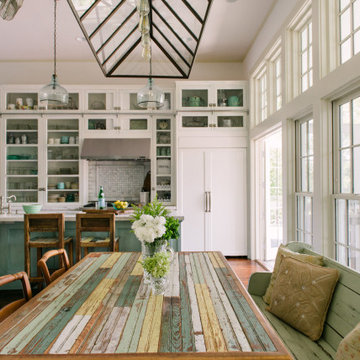
Kitchen/dining room combo - mid-sized farmhouse light wood floor and tray ceiling kitchen/dining room combo idea in Birmingham with white walls
Light Wood Floor and Tray Ceiling Dining Room Ideas
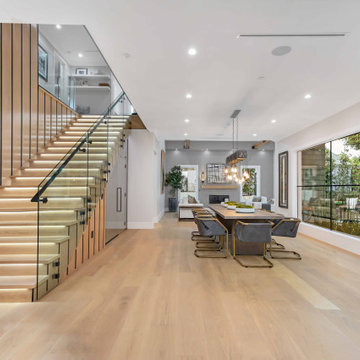
Newly constructed Smart home with attached 3 car garage in Encino! A proud oak tree beckons you to this blend of beauty & function offering recessed lighting, LED accents, large windows, wide plank wood floors & built-ins throughout. Enter the open floorplan including a light filled dining room, airy living room offering decorative ceiling beams, fireplace & access to the front patio, powder room, office space & vibrant family room with a view of the backyard. A gourmets delight is this kitchen showcasing built-in stainless-steel appliances, double kitchen island & dining nook. There’s even an ensuite guest bedroom & butler’s pantry. Hosting fun filled movie nights is turned up a notch with the home theater featuring LED lights along the ceiling, creating an immersive cinematic experience. Upstairs, find a large laundry room, 4 ensuite bedrooms with walk-in closets & a lounge space. The master bedroom has His & Hers walk-in closets, dual shower, soaking tub & dual vanity. Outside is an entertainer’s dream from the barbecue kitchen to the refreshing pool & playing court, plus added patio space, a cabana with bathroom & separate exercise/massage room. With lovely landscaping & fully fenced yard, this home has everything a homeowner could dream of!
1





