Light Wood Floor Eclectic Family Room Ideas
Refine by:
Budget
Sort by:Popular Today
61 - 80 of 1,069 photos
Item 1 of 3
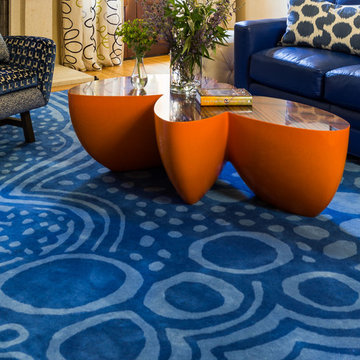
Custom wool rug in Family Room.
Photos by David Duncan Livingston
Family room - large eclectic open concept light wood floor and yellow floor family room idea in San Francisco with yellow walls, a standard fireplace, a concrete fireplace and a wall-mounted tv
Family room - large eclectic open concept light wood floor and yellow floor family room idea in San Francisco with yellow walls, a standard fireplace, a concrete fireplace and a wall-mounted tv
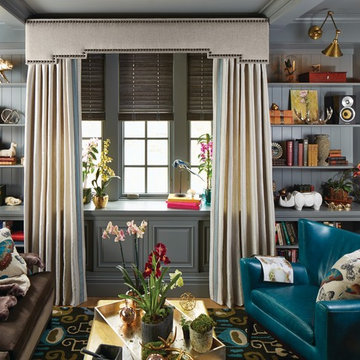
Large eclectic enclosed light wood floor family room photo in Orange County with gray walls and no fireplace
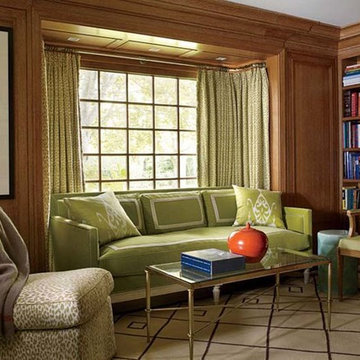
Another Ford work is mounted in the oak-paneled library; the sofa is upholstered in a Christopher Hyland fabric, a Raoul Textiles leopard print was used for the curtains and the Billy Baldwin slipper chair, and Maya designed the carpet.
Photographer: William Waldron
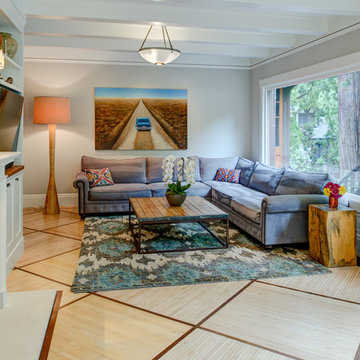
Inspiration for a mid-sized eclectic open concept light wood floor and beige floor family room remodel in San Francisco with gray walls, a standard fireplace, a wood fireplace surround, a wall-mounted tv and a music area
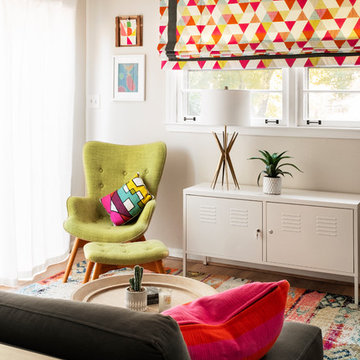
Cati Teague Photography for Gina Sims Designs
Family room - eclectic light wood floor family room idea in Atlanta
Family room - eclectic light wood floor family room idea in Atlanta
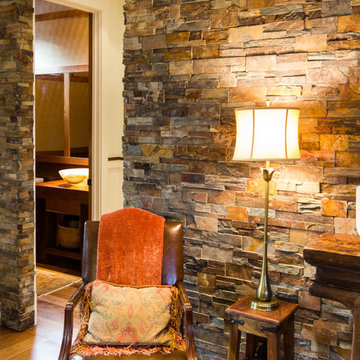
FourWallsPhotography.com
Mid-sized eclectic open concept light wood floor and brown floor family room photo in Austin with brown walls and no tv
Mid-sized eclectic open concept light wood floor and brown floor family room photo in Austin with brown walls and no tv
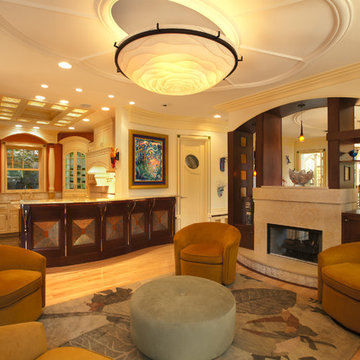
The second living and dining area is separated by the stone double sided fireplace and arched display case. The kitchen is open for purposes of entertaining. Below the counter copper panels are incorporated with wood in a curved peninsula. An elongated oval ceiling trim is centered above the area of conversation. Ceiling light by the owner. Peter Bosy Photography.
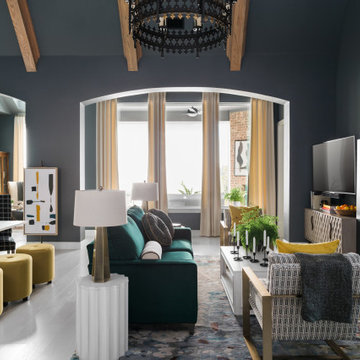
Sit back and relax in the inviting great room, with a soaring ceiling trimmed out with custom wood beams that pop against the charcoal-gray walls with soft white trim in this space with both comfort and style
The great room offers the choice of spending a cozy night by the direct-vent fireplace with porcelain-tile surround and custom black box mantel or watching the smart TV located just off to the left side of the fireplace.
The commanding 18-foot-tall fireplace with a chimney portion wrapped in chestnut leather sits center stage in the great room seating area. A selection of framed modern silhouette art on the chimney adds a nice decorative touch.
Inquire About Our Design Services
http://www.tiffanybrooksinteriors.com Inquire about our design services. Spaced designed by Tiffany Brooks
Photo 2019 Scripps Network, LLC.
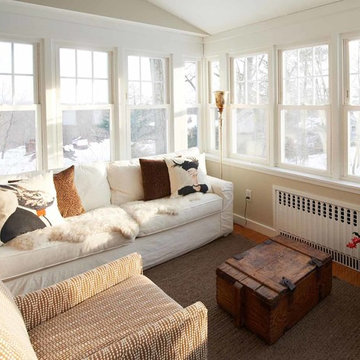
Photography: Mark Feaster
Inspiration for a small eclectic enclosed light wood floor family room remodel in New York with white walls
Inspiration for a small eclectic enclosed light wood floor family room remodel in New York with white walls
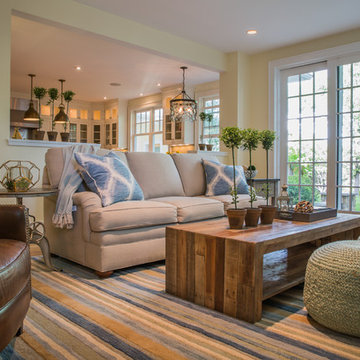
We designed this space for a young family relocating to Boulder from San Francisco. We did the whole project while they were still in SF so that they arrived to a finished space that was ready to live in! We went with a traditional look but layered in industrial and modern elements. We kept the big pieces neutral and brought in blues and greens in accents throughout.
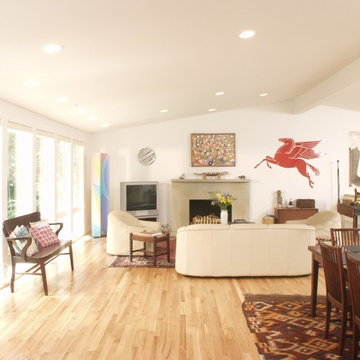
It's hard to believe you are looking at a typical Rambler-style home when you see this open family space. Interior walls were removed to allow the maximum penetration of natural light. A wall of windows flags one side of the space. The kitchen, dining area, and family room all blend into a unified, homey space.
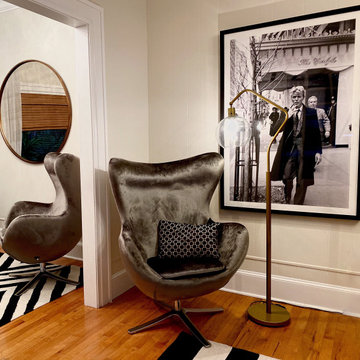
Mid-sized eclectic enclosed light wood floor and beige floor family room photo in Tampa with white walls, no fireplace and no tv
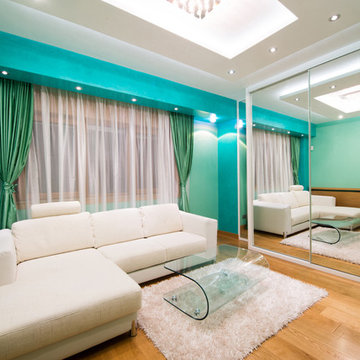
Inspiration for a small eclectic light wood floor family room remodel in Orange County with blue walls
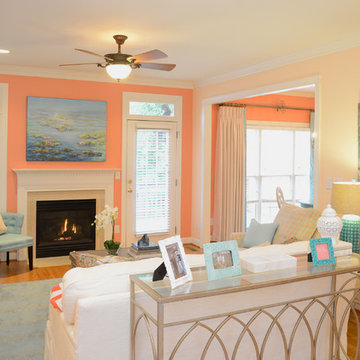
Inspiration for a mid-sized eclectic enclosed light wood floor family room remodel in Raleigh with orange walls, a standard fireplace, a tv stand and a stone fireplace
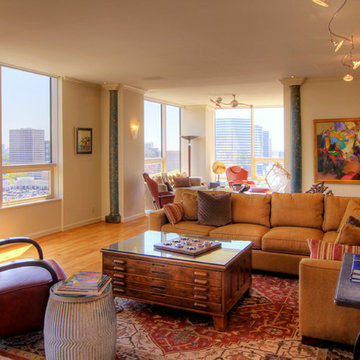
Antique pilasters frame the entry to the media room with custom ET area. Foreground is main living area with Beacon Hill sectional, Roche Bobois leather chair, antique steel beer drum for side table and custom art. The client owned an architectural plan cabinet that was refinished and repurposed as a cocktail table by Ernesto Alvarado.
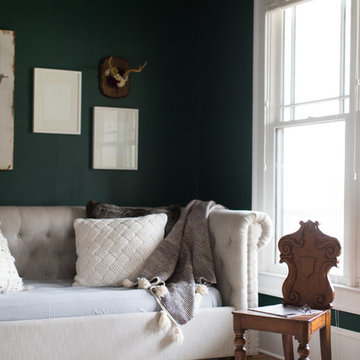
Photo: Morgan Blake
Mid-sized eclectic enclosed light wood floor and brown floor family room photo in Atlanta with green walls, no fireplace and no tv
Mid-sized eclectic enclosed light wood floor and brown floor family room photo in Atlanta with green walls, no fireplace and no tv
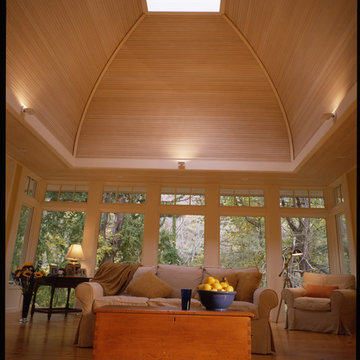
Walls are glass on three sides, connecting the house to the trees and land. The four-sided dome is reminiscent of the Moroccan domes our clients saw in their travels
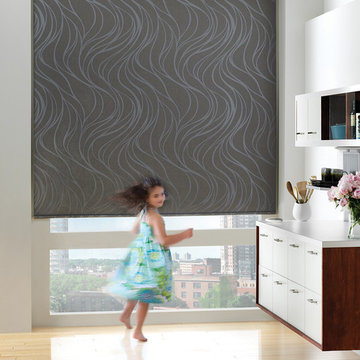
Room darkening Designer Screen shade with a cassette headrail
Mid-sized eclectic open concept light wood floor family room photo in Denver with white walls, no fireplace and no tv
Mid-sized eclectic open concept light wood floor family room photo in Denver with white walls, no fireplace and no tv
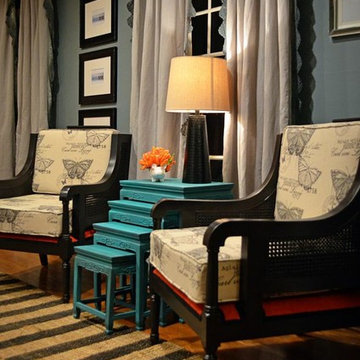
DIY NETWORK MEGA DENS
Inspiration for a large eclectic open concept light wood floor family room library remodel in Atlanta with blue walls, a standard fireplace, a stone fireplace and a tv stand
Inspiration for a large eclectic open concept light wood floor family room library remodel in Atlanta with blue walls, a standard fireplace, a stone fireplace and a tv stand
Light Wood Floor Eclectic Family Room Ideas
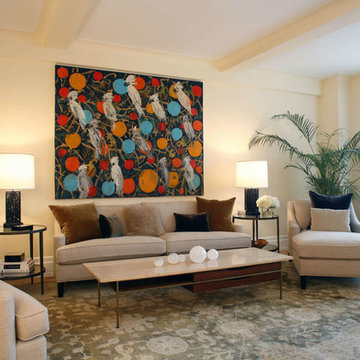
Marc Charbonnet
Large eclectic loft-style light wood floor game room photo in New York with yellow walls and a concealed tv
Large eclectic loft-style light wood floor game room photo in New York with yellow walls and a concealed tv
4





