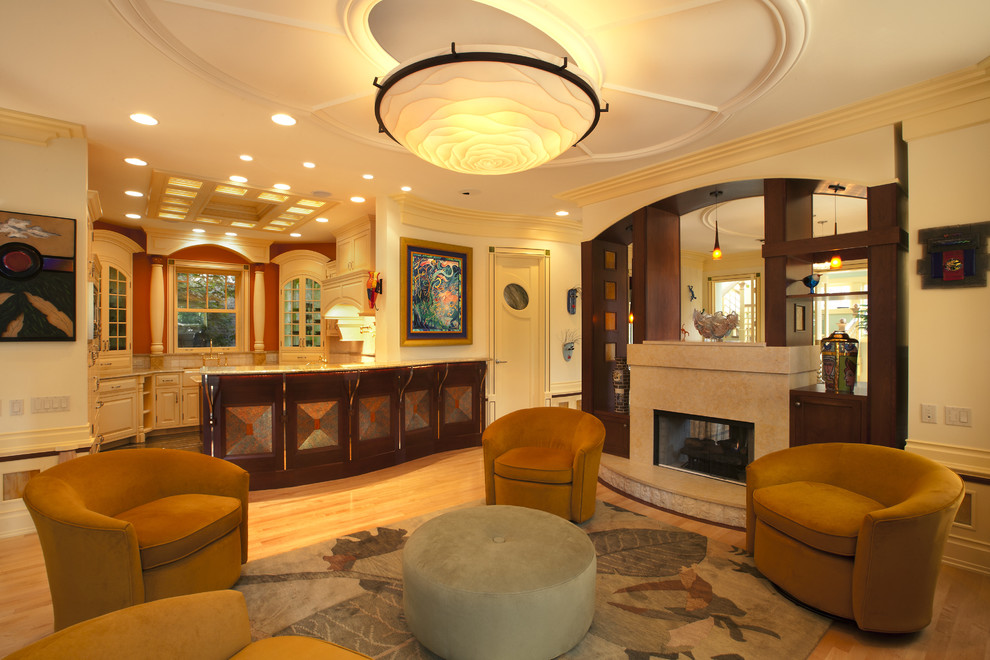
Urban Oasis
Eclectic Family Room, Chicago
The second living and dining area is separated by the stone double sided fireplace and arched display case. The kitchen is open for purposes of entertaining. Below the counter copper panels are incorporated with wood in a curved peninsula. An elongated oval ceiling trim is centered above the area of conversation. Ceiling light by the owner. Peter Bosy Photography.
Other Photos in Urban Oasis | Chicago Residence







rust swivel chair