Light Wood Floor Foyer Ideas
Refine by:
Budget
Sort by:Popular Today
141 - 160 of 6,637 photos
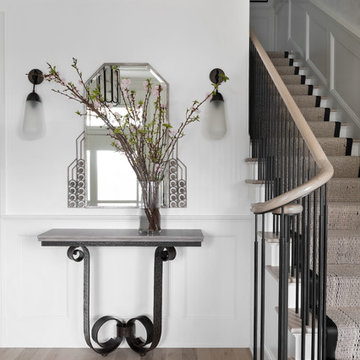
Austin Victorian by Chango & Co.
Architectural Advisement & Interior Design by Chango & Co.
Architecture by William Hablinski
Construction by J Pinnelli Co.
Photography by Sarah Elliott
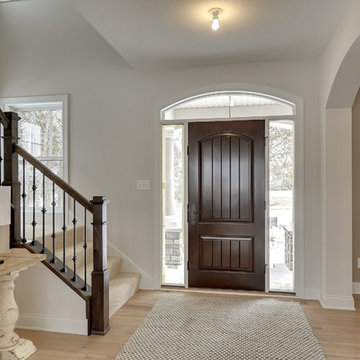
White two story entry way is bright and airy, with corner windows, sidelights and a transom window natural light streams into this luxurious home.
Photography by Spacecrafting
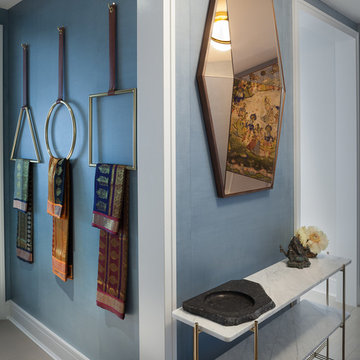
Mid-sized trendy light wood floor and beige floor entryway photo in New York with blue walls and a white front door
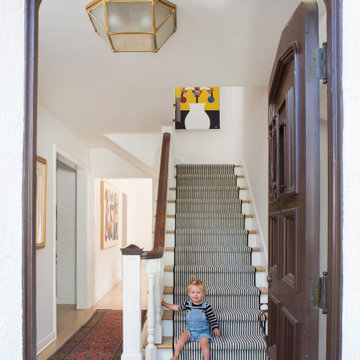
Inspiration for a mid-sized transitional light wood floor and beige floor entryway remodel in Los Angeles with white walls and a dark wood front door
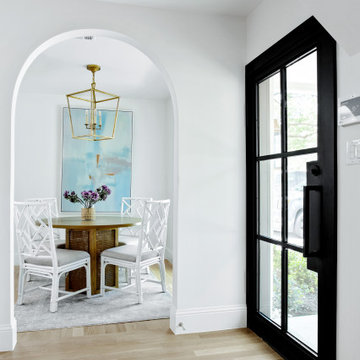
Interior Design By Designer and Broker Jessica Koltun Home | Selling Dallas Texas
Mid-sized transitional light wood floor and brown floor entryway photo in Dallas with white walls and a black front door
Mid-sized transitional light wood floor and brown floor entryway photo in Dallas with white walls and a black front door
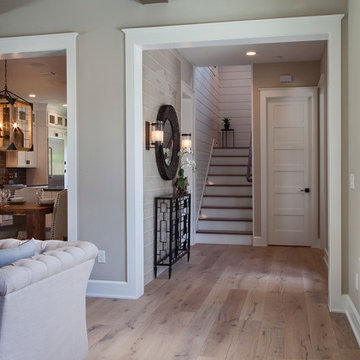
Entryway with tile detail and wall sconces. Shiplap staircase with wood steps and white risers | Photography: Harvey Smith
Inspiration for a mid-sized transitional light wood floor entryway remodel in Orlando with beige walls and a black front door
Inspiration for a mid-sized transitional light wood floor entryway remodel in Orlando with beige walls and a black front door
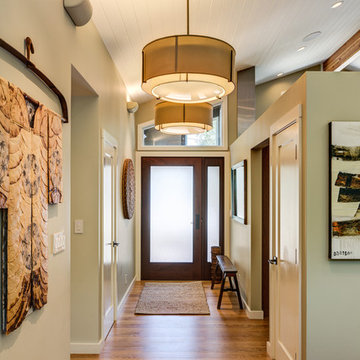
Custom glass doors flood the entryway with natural light.
Entryway - mid-sized asian light wood floor entryway idea in San Francisco with green walls and a dark wood front door
Entryway - mid-sized asian light wood floor entryway idea in San Francisco with green walls and a dark wood front door

Inspiration for a large contemporary light wood floor and brown floor entryway remodel in New York with gray walls and a glass front door
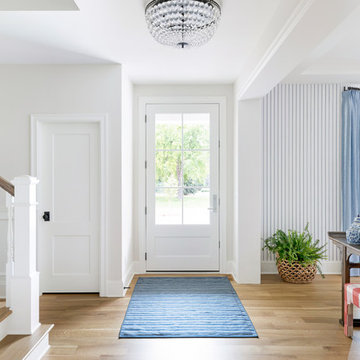
Inspiration for a large coastal light wood floor and brown floor entryway remodel in Minneapolis with white walls and a white front door
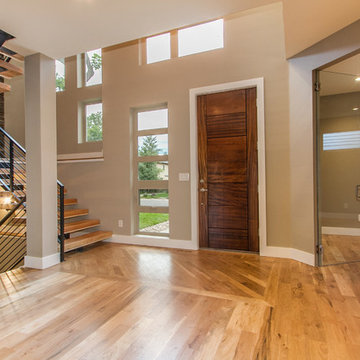
Inspiration for a mid-sized modern light wood floor entryway remodel in Denver with gray walls and a brown front door
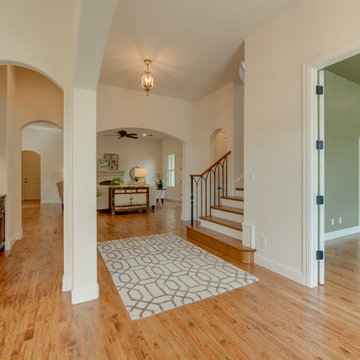
7619 Lovers Lane
University Park, TX 75225
Bella Vita Custom Homes has taken maximum advantage of this lot with a gracious hacienda. It is replete with Spanish touches outside—stucco exterior, tile roof, stone-pillared balcony overlooking the street—and inside, with a barrel-vaulted passageway between the master suite and the breakfast room (an elegant way to greet the day) and an accent on gracious entertaining, with a formal dining room served from the butler's pantry. This Spanish hacienda enjoys the convenience of Dallas zoning laws while also residing in prominent HPISD. Call 214-750-8482 and visit www.livingbellavita.com for more information!
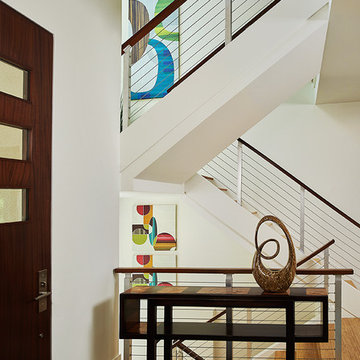
Builder: Mike Schaap Builders
Photographer: Ashley Avila Photography
Both chic and sleek, this streamlined Art Modern-influenced home is the equivalent of a work of contemporary sculpture and includes many of the features of this cutting-edge style, including a smooth wall surface, horizontal lines, a flat roof and an enduring asymmetrical appeal. Updated amenities include large windows on both stories with expansive views that make it perfect for lakefront lots, with stone accents, floor plan and overall design that are anything but traditional.
Inside, the floor plan is spacious and airy. The 2,200-square foot first level features an open plan kitchen and dining area, a large living room with two story windows, a convenient laundry room and powder room and an inviting screened in porch that measures almost 400 square feet perfect for reading or relaxing. The three-car garage is also oversized, with almost 1,000 square feet of storage space. The other levels are equally roomy, with almost 2,000 square feet of living space in the lower level, where a family room with 10-foot ceilings, guest bedroom and bath, game room with shuffleboard and billiards are perfect for entertaining. Upstairs, the second level has more than 2,100 square feet and includes a large master bedroom suite complete with a spa-like bath with double vanity, a playroom and two additional family bedrooms with baths.
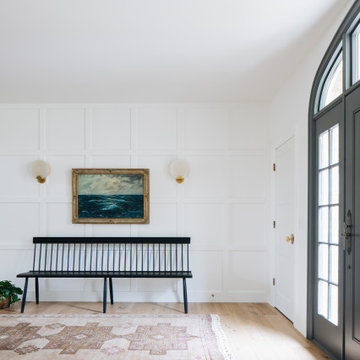
Example of a transitional light wood floor and beige floor entryway design in Grand Rapids with white walls and a black front door
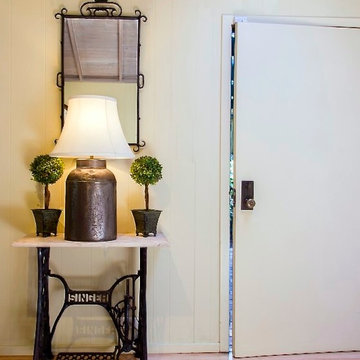
Inside the front door a repurposed Singer sewing machine provides a place to drop keys and a repurposed milk can makes a stylish statement in the form of a table lamp.
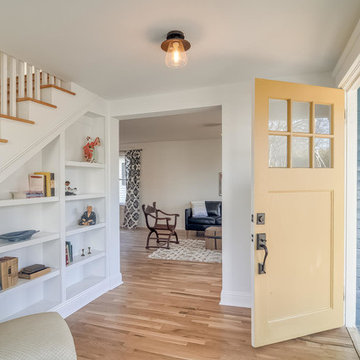
Carrie Buell
Inspiration for a small shabby-chic style light wood floor entryway remodel in Nashville with white walls and a yellow front door
Inspiration for a small shabby-chic style light wood floor entryway remodel in Nashville with white walls and a yellow front door
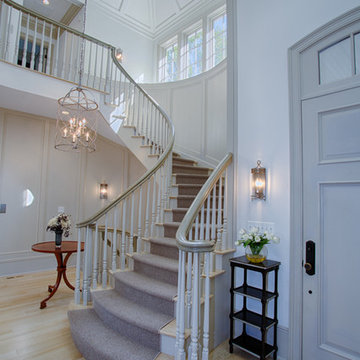
This Downtown Sophisticate is a new construction home in Greenwich, CT.
We provided complete custom mill work throughout this beautiful house.
We installed all cabinets, including kitchen cabinets, built-ins and window seats. Provided installation of wainscoting, all moldings, doors, and anything else wood related.
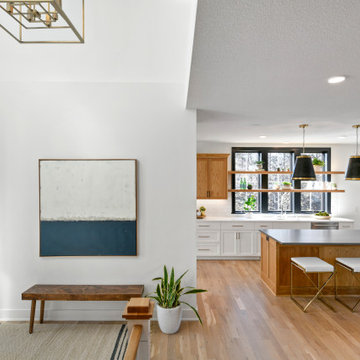
Pillar Homes Spring Preview 2020 - Spacecrafting Photography
Example of a mid-sized transitional light wood floor and brown floor entryway design in Minneapolis with white walls and a glass front door
Example of a mid-sized transitional light wood floor and brown floor entryway design in Minneapolis with white walls and a glass front door
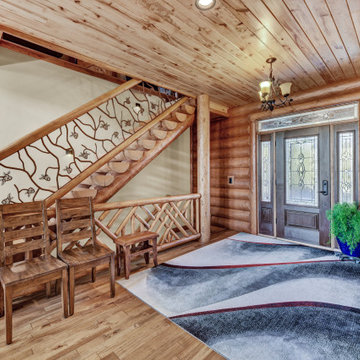
Inspiration for a large rustic light wood floor, brown floor and wood wall entryway remodel in Other with brown walls and a dark wood front door
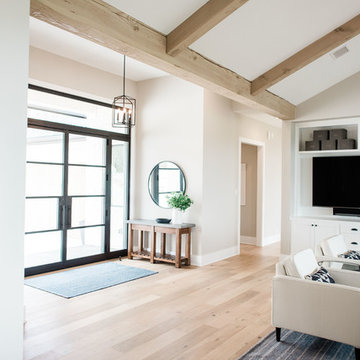
Madeline Harper Photography
Entryway - mid-sized transitional light wood floor and brown floor entryway idea in Austin with gray walls and a black front door
Entryway - mid-sized transitional light wood floor and brown floor entryway idea in Austin with gray walls and a black front door
Light Wood Floor Foyer Ideas
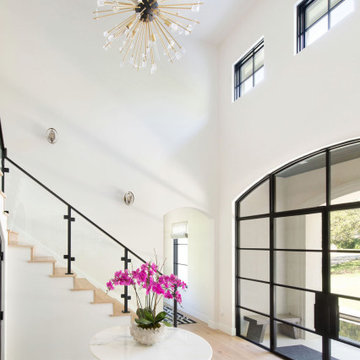
Entryway - large transitional light wood floor entryway idea in Austin with white walls and a black front door
8





