Light Wood Floor Kitchen with Blue Backsplash Ideas
Refine by:
Budget
Sort by:Popular Today
101 - 120 of 7,394 photos
Item 1 of 3
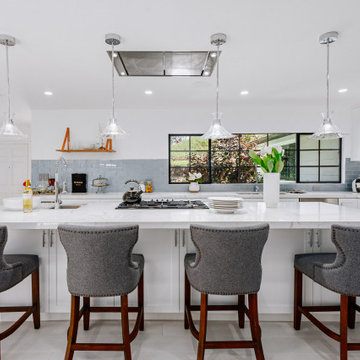
Large beach style l-shaped light wood floor open concept kitchen photo in Los Angeles with an undermount sink, shaker cabinets, white cabinets, marble countertops, blue backsplash, stainless steel appliances, an island and white countertops
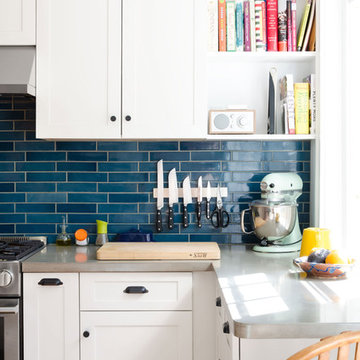
This gut renovation was a collaboration between the homeowners and Bailey•Davol•Studio•Build. Kitchen and pantry features included cabinets, tile backsplash, concrete counters, lighting, plumbing and flooring. Photos by Tamara Flanagan Photography
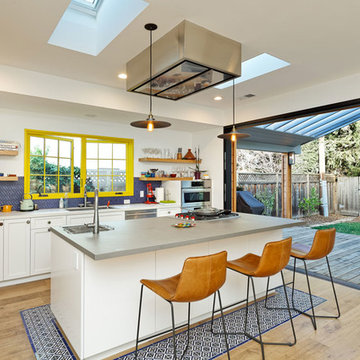
Designers: Revital Kaufman-Meron & Susan Bowen
Trendy l-shaped light wood floor and beige floor kitchen photo in San Francisco with an undermount sink, recessed-panel cabinets, white cabinets, blue backsplash, stainless steel appliances, an island and gray countertops
Trendy l-shaped light wood floor and beige floor kitchen photo in San Francisco with an undermount sink, recessed-panel cabinets, white cabinets, blue backsplash, stainless steel appliances, an island and gray countertops
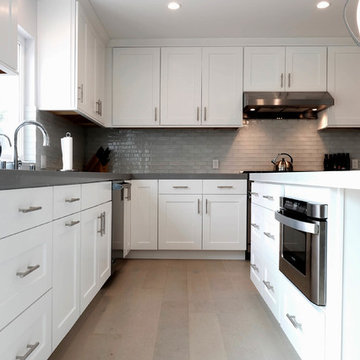
ABH
Example of a mid-sized transitional l-shaped light wood floor and beige floor open concept kitchen design in Los Angeles with a drop-in sink, shaker cabinets, white cabinets, quartz countertops, blue backsplash, glass tile backsplash, stainless steel appliances and an island
Example of a mid-sized transitional l-shaped light wood floor and beige floor open concept kitchen design in Los Angeles with a drop-in sink, shaker cabinets, white cabinets, quartz countertops, blue backsplash, glass tile backsplash, stainless steel appliances and an island

Enclosed kitchen - modern u-shaped light wood floor enclosed kitchen idea in Denver with an undermount sink, light wood cabinets, quartz countertops, blue backsplash, glass tile backsplash, stainless steel appliances and black countertops
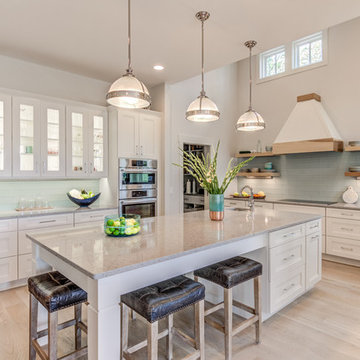
Beach style u-shaped light wood floor and beige floor kitchen photo in Other with an undermount sink, recessed-panel cabinets, white cabinets, blue backsplash, glass tile backsplash, stainless steel appliances, an island and gray countertops
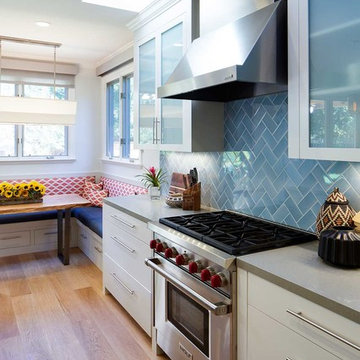
Range & Hood Detail with Skylights Above
Trendy l-shaped light wood floor open concept kitchen photo in San Francisco with an undermount sink, glass-front cabinets, white cabinets, marble countertops, blue backsplash, porcelain backsplash, stainless steel appliances and an island
Trendy l-shaped light wood floor open concept kitchen photo in San Francisco with an undermount sink, glass-front cabinets, white cabinets, marble countertops, blue backsplash, porcelain backsplash, stainless steel appliances and an island
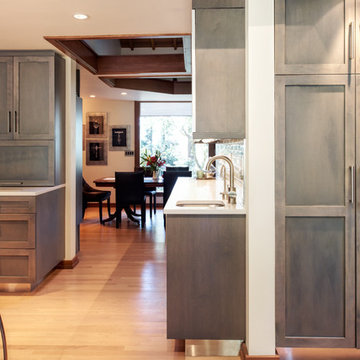
Eat-in kitchen - mid-sized modern l-shaped light wood floor eat-in kitchen idea in Seattle with a drop-in sink, shaker cabinets, gray cabinets, quartz countertops, blue backsplash, glass tile backsplash, stainless steel appliances and an island
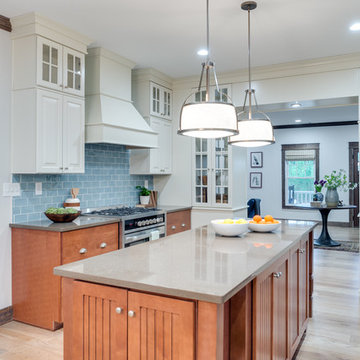
Inspiration for a mid-sized transitional u-shaped light wood floor enclosed kitchen remodel in Orange County with flat-panel cabinets, medium tone wood cabinets, solid surface countertops, blue backsplash, subway tile backsplash, stainless steel appliances and an island
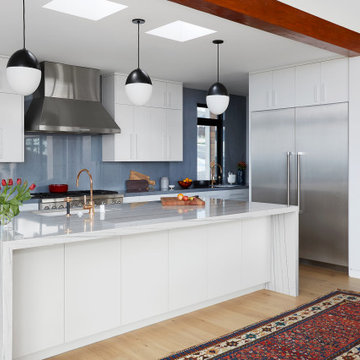
Trendy l-shaped light wood floor and beige floor open concept kitchen photo in Los Angeles with flat-panel cabinets, white cabinets, marble countertops, blue backsplash, marble backsplash, stainless steel appliances, an island and white countertops
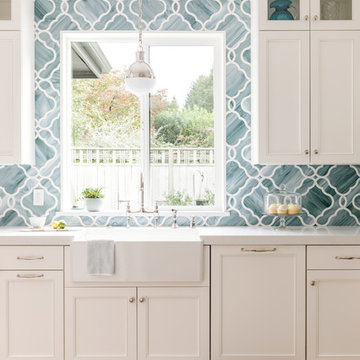
Lincoln Barbour
Open concept kitchen - mid-sized craftsman u-shaped light wood floor and brown floor open concept kitchen idea in Portland with a farmhouse sink, shaker cabinets, white cabinets, quartz countertops, blue backsplash, glass tile backsplash, stainless steel appliances and no island
Open concept kitchen - mid-sized craftsman u-shaped light wood floor and brown floor open concept kitchen idea in Portland with a farmhouse sink, shaker cabinets, white cabinets, quartz countertops, blue backsplash, glass tile backsplash, stainless steel appliances and no island
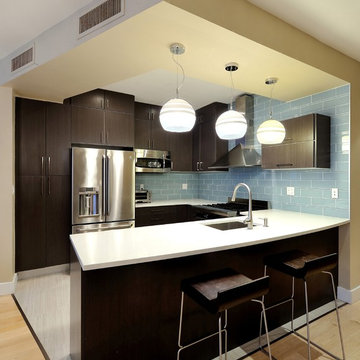
Kitchen remodel in West Village Manhattan.
Dark wood flat-panel cabinets, stainless steel appliances, and modern lighting.
KBR Design & Build
Example of a mid-sized trendy u-shaped light wood floor eat-in kitchen design in New York with an undermount sink, flat-panel cabinets, dark wood cabinets, wood countertops, blue backsplash, ceramic backsplash and stainless steel appliances
Example of a mid-sized trendy u-shaped light wood floor eat-in kitchen design in New York with an undermount sink, flat-panel cabinets, dark wood cabinets, wood countertops, blue backsplash, ceramic backsplash and stainless steel appliances
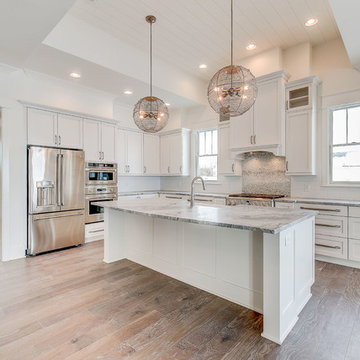
Eat-in kitchen - large craftsman l-shaped light wood floor and brown floor eat-in kitchen idea in Indianapolis with a farmhouse sink, shaker cabinets, white cabinets, quartzite countertops, blue backsplash, ceramic backsplash, stainless steel appliances and an island
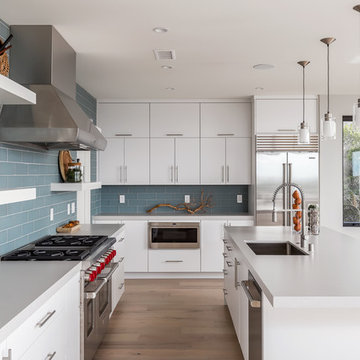
Example of a large trendy u-shaped light wood floor and beige floor open concept kitchen design in San Diego with an undermount sink, flat-panel cabinets, white cabinets, quartz countertops, blue backsplash, glass tile backsplash, stainless steel appliances, an island and gray countertops
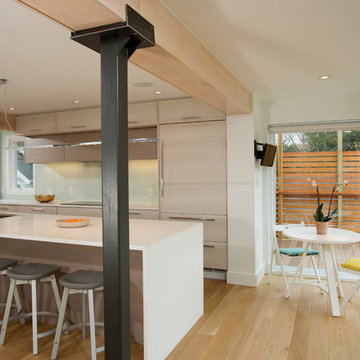
Open concept kitchen - large contemporary galley light wood floor open concept kitchen idea in DC Metro with an undermount sink, flat-panel cabinets, light wood cabinets, quartz countertops, blue backsplash, glass tile backsplash, paneled appliances and a peninsula
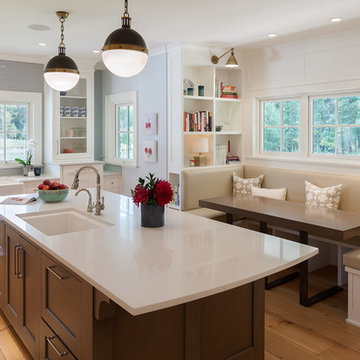
Nestled in the countryside and designed to accommodate a multi-generational family, this custom compound boasts a nearly 5,000 square foot main residence, an infinity pool with luscious landscaping, a guest and pool house as well as a pole barn. The spacious, yet cozy flow of the main residence fits perfectly with the farmhouse style exterior. The gourmet kitchen with separate bakery kitchen offers built-in banquette seating for casual dining and is open to a cozy dining room for more formal meals enjoyed in front of the wood-burning fireplace. Completing the main level is a library, mudroom and living room with rustic accents throughout. The upper level features a grand master suite, a guest bedroom with dressing room, a laundry room as well as a sizable home office. The lower level has a fireside sitting room that opens to the media and exercise rooms by custom-built sliding barn doors. The quaint guest house has a living room, dining room and full kitchen, plus an upper level with two bedrooms and a full bath, as well as a wrap-around porch overlooking the infinity edge pool and picturesque landscaping of the estate.
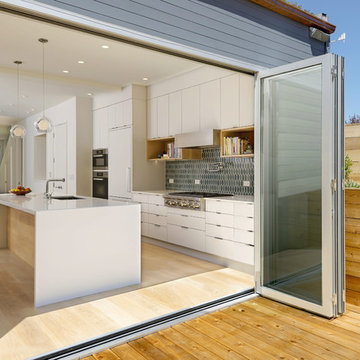
Example of a mid-sized minimalist single-wall light wood floor open concept kitchen design in San Francisco with an undermount sink, flat-panel cabinets, gray cabinets, solid surface countertops, blue backsplash, ceramic backsplash, paneled appliances and an island
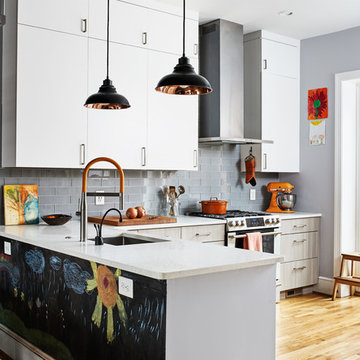
Example of a large trendy l-shaped light wood floor and beige floor kitchen design in DC Metro with an undermount sink, flat-panel cabinets, white cabinets, quartzite countertops, blue backsplash, glass tile backsplash, stainless steel appliances, an island and white countertops
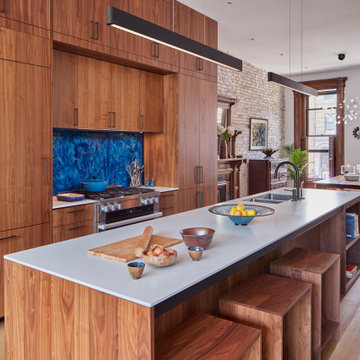
Inspiration for a transitional light wood floor eat-in kitchen remodel in New York with a double-bowl sink, flat-panel cabinets, medium tone wood cabinets, blue backsplash, paneled appliances, an island and white countertops
Light Wood Floor Kitchen with Blue Backsplash Ideas
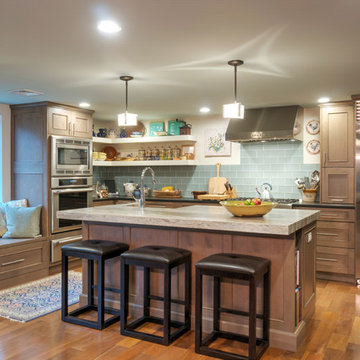
This storm grey kitchen on Cape Cod was designed by Gail of White Wood Kitchens. The cabinets are all plywood with soft close hinges made by UltraCraft Cabinetry. The doors are a Lauderdale style constructed from Red Birch with a Storm Grey stained finish. The island countertop is a Fantasy Brown granite while the perimeter of the kitchen is an Absolute Black Leathered. The wet bar has a Thunder Grey Silestone countertop. The island features shelves for cookbooks and there are many unique storage features in the kitchen and the wet bar to optimize the space and functionality of the kitchen. Builder: Barnes Custom Builders
6





