Light Wood Floor Kitchen with Blue Backsplash Ideas
Refine by:
Budget
Sort by:Popular Today
141 - 160 of 7,394 photos
Item 1 of 3
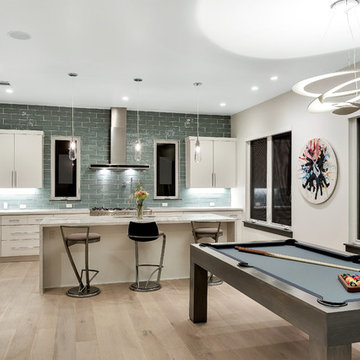
Inspiration for a mid-sized transitional single-wall light wood floor open concept kitchen remodel in Austin with an undermount sink, flat-panel cabinets, white cabinets, quartz countertops, blue backsplash, ceramic backsplash, stainless steel appliances and an island
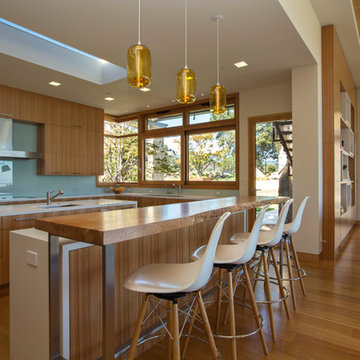
Frank Perez Photographer
Inspiration for a large contemporary u-shaped light wood floor enclosed kitchen remodel in San Francisco with an undermount sink, flat-panel cabinets, light wood cabinets, quartz countertops, blue backsplash, glass sheet backsplash, paneled appliances and an island
Inspiration for a large contemporary u-shaped light wood floor enclosed kitchen remodel in San Francisco with an undermount sink, flat-panel cabinets, light wood cabinets, quartz countertops, blue backsplash, glass sheet backsplash, paneled appliances and an island
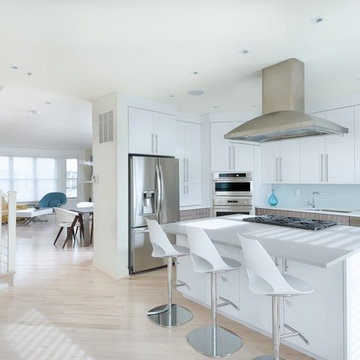
Kitchen - contemporary l-shaped light wood floor and beige floor kitchen idea in Baltimore with an undermount sink, flat-panel cabinets, white cabinets, blue backsplash, glass tile backsplash, stainless steel appliances, an island and white countertops
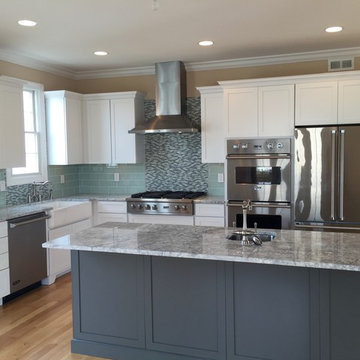
Example of a large transitional l-shaped light wood floor and beige floor open concept kitchen design in Philadelphia with a farmhouse sink, shaker cabinets, white cabinets, granite countertops, blue backsplash, subway tile backsplash, stainless steel appliances and an island
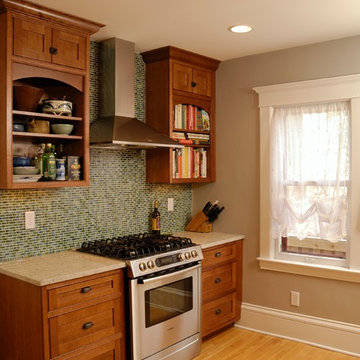
Enclosed kitchen - mid-sized craftsman light wood floor enclosed kitchen idea in Minneapolis with an undermount sink, beaded inset cabinets, medium tone wood cabinets, granite countertops, blue backsplash, glass tile backsplash, stainless steel appliances and no island
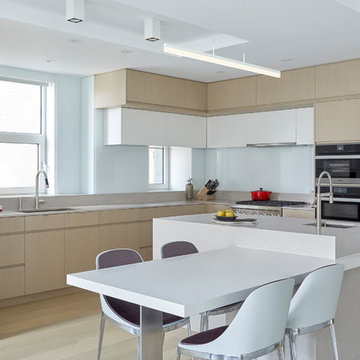
Emily Gilbert
Eat-in kitchen - contemporary l-shaped light wood floor and beige floor eat-in kitchen idea in New York with an undermount sink, flat-panel cabinets, light wood cabinets, blue backsplash, glass sheet backsplash, stainless steel appliances, an island and white countertops
Eat-in kitchen - contemporary l-shaped light wood floor and beige floor eat-in kitchen idea in New York with an undermount sink, flat-panel cabinets, light wood cabinets, blue backsplash, glass sheet backsplash, stainless steel appliances, an island and white countertops
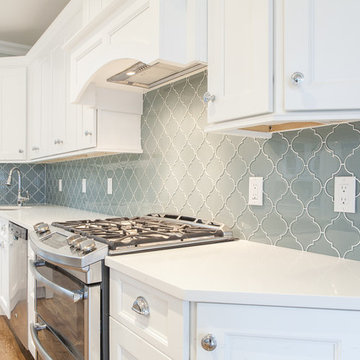
For this project, the Houseplay team converted a single level, three bedroom/three bathroom apartment into a duplex.
Thanks to the conversion, the family we worked with enjoys a new great room, including an expanded kitchen, two new skylights, and a laundry closet on main floor. They also have a new master bedroom suite on the lower level, including a bathroom, walk-in closet, and small office.
We fitted new crown mouldings into the great room, and also added new baseboards, door mouldings, and raised-panel doors throughout the apartment. New flooring was installed in the kitchen to match the rest of the rooms before we refinished the hardwood floors throughout the duplex.
Our team installed new recessed and feature lighting throughout the space, and we brought in a new tankless water heater along with all-new plumbing for the laundry area and master bathroom. The gorgeous glass tile in kitchen and master shower is our handiwork, as is the fresh coat of paint on all of the walls, ceilings, mouldings, and doors throughout the apartment.
Want to create a bright, beautiful space in your home? Contact the Houseplay team; we’ll help make it happen!
Photo Credit: Anne Ruthmann Photography
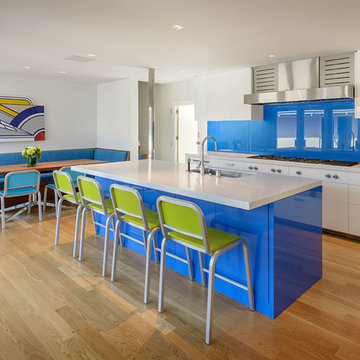
Eat-in kitchen - coastal light wood floor and beige floor eat-in kitchen idea in San Diego with an undermount sink, flat-panel cabinets, white cabinets, blue backsplash, glass sheet backsplash, stainless steel appliances, an island and white countertops
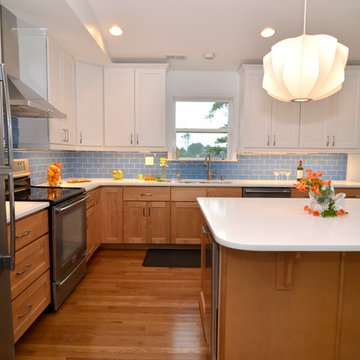
This coastal kitchen uses a combination of River Run Cabinetry's Dalton Sable on the bottom with Mt. Vernon Snow on top. The counter tops are a white quartz accented beautifully with a blue glass tile back splash. To keep the back splash clear of obstructions, we used Angled Power Strips to fit up, underneath, the wall cabinets.
Greg Versen

Inspiration for a mid-sized 1950s l-shaped light wood floor and brown floor open concept kitchen remodel in Grand Rapids with an undermount sink, flat-panel cabinets, medium tone wood cabinets, quartz countertops, blue backsplash, ceramic backsplash, paneled appliances, an island and white countertops
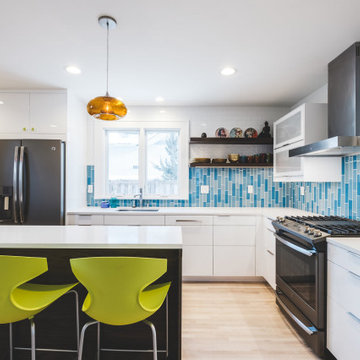
Inspiration for a contemporary l-shaped light wood floor and beige floor kitchen remodel in Minneapolis with an undermount sink, flat-panel cabinets, white cabinets, blue backsplash, an island, white countertops and glass tile backsplash
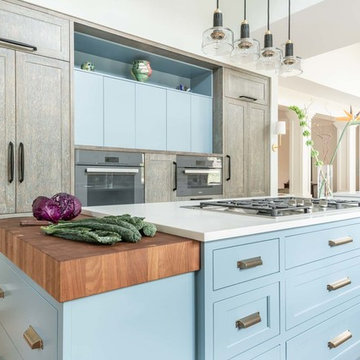
Chevy Chase, Maryland Eclectic Kitchen
Design by #SarahTurner4JenniferGilmer
http://www.gilmerkitchens.com/
Photography by Keith Miller of Keiana Interiors
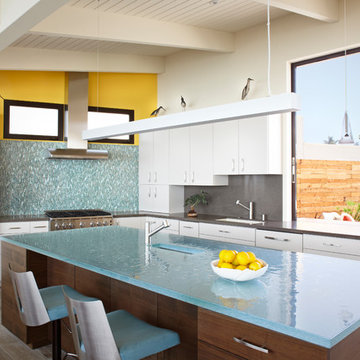
Architect: Harrison Design | Photo by: Jim Bartsch | Built by Allen
Open concept kitchen - mid-sized mid-century modern l-shaped light wood floor and gray floor open concept kitchen idea in Santa Barbara with an undermount sink, flat-panel cabinets, white cabinets, glass countertops, blue backsplash, glass tile backsplash, stainless steel appliances and an island
Open concept kitchen - mid-sized mid-century modern l-shaped light wood floor and gray floor open concept kitchen idea in Santa Barbara with an undermount sink, flat-panel cabinets, white cabinets, glass countertops, blue backsplash, glass tile backsplash, stainless steel appliances and an island
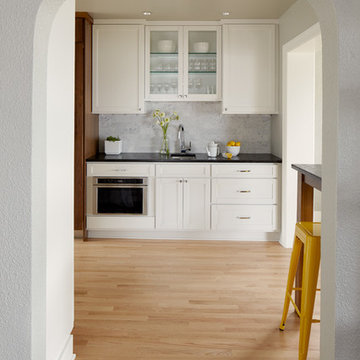
Alex Hayden
Example of a mid-sized classic galley light wood floor eat-in kitchen design in Seattle with an undermount sink, shaker cabinets, white cabinets, blue backsplash, stone tile backsplash, stainless steel appliances and no island
Example of a mid-sized classic galley light wood floor eat-in kitchen design in Seattle with an undermount sink, shaker cabinets, white cabinets, blue backsplash, stone tile backsplash, stainless steel appliances and no island
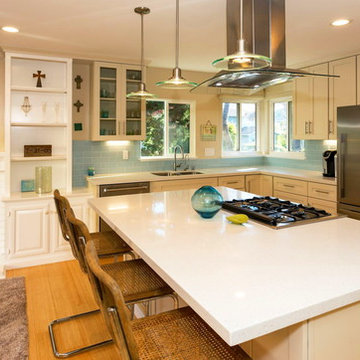
Example of a mid-sized beach style l-shaped light wood floor open concept kitchen design in San Francisco with an undermount sink, shaker cabinets, beige cabinets, terrazzo countertops, blue backsplash, ceramic backsplash, stainless steel appliances and an island
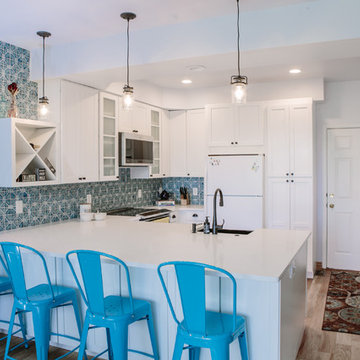
This remodel transformed a dark and tiny kitchen into a bright and fresh space with lots of function and working surface. This client's space was inherently tiny, and budget didn't quite allow for expansion. So, we had to make the most of what we had! In working with the existing footprint, we were able to introduce taller cabinetry, integrate convenient storage features in base cabinets, and install a massive countertop that provides substantial hosting and prepping surface from three sides. With an exceptionally pretty backsplash and a fun pop of color in the bar stools, this kitchen brings home a fresh transitional look that carries simplicity and convenience throughout.
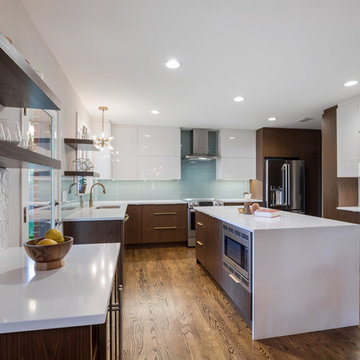
Inspiration for a mid-sized contemporary u-shaped light wood floor and brown floor eat-in kitchen remodel in Jacksonville with an undermount sink, flat-panel cabinets, white cabinets, quartz countertops, blue backsplash, glass tile backsplash, stainless steel appliances, an island and white countertops
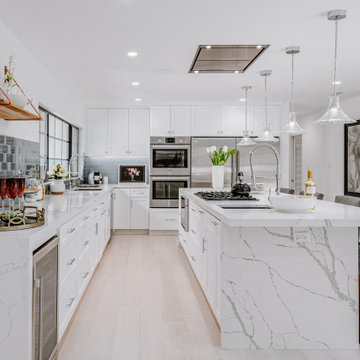
Open concept kitchen - large coastal l-shaped light wood floor open concept kitchen idea in Los Angeles with an undermount sink, shaker cabinets, white cabinets, marble countertops, blue backsplash, stainless steel appliances, an island and white countertops
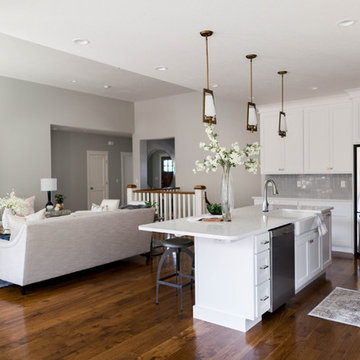
Photo: ShaiLynn Photo & Film
Mid-sized transitional galley light wood floor open concept kitchen photo in Salt Lake City with a farmhouse sink, shaker cabinets, white cabinets, quartz countertops, blue backsplash, porcelain backsplash, stainless steel appliances and an island
Mid-sized transitional galley light wood floor open concept kitchen photo in Salt Lake City with a farmhouse sink, shaker cabinets, white cabinets, quartz countertops, blue backsplash, porcelain backsplash, stainless steel appliances and an island
Light Wood Floor Kitchen with Blue Backsplash Ideas
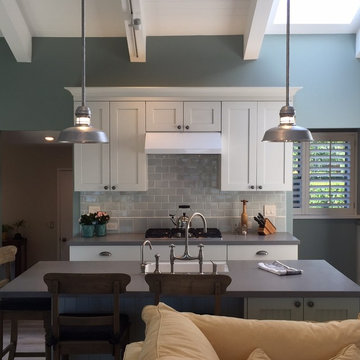
Columbia Cabinetry, Caesarstone countertops, Pendants by Hi-Light, Faucet by Rohl U.4718X-2-STN Perrin & Rowe bridge faucet with cross handles and sidespray, Backsplash tile by Sonoma Tile makers, Hardware by Top Knobs in pewter finish, Miele Refrigerator and dishwasher. Chairs by Owner. Photography by Mitchell Shenker
8





