Light Wood Floor Kitchen with Blue Backsplash Ideas
Refine by:
Budget
Sort by:Popular Today
121 - 140 of 7,394 photos
Item 1 of 3
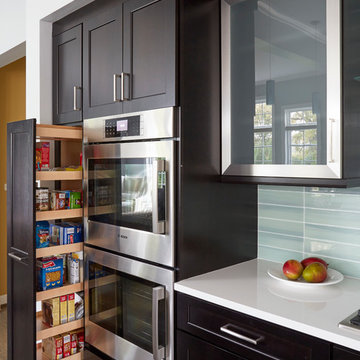
Example of a large transitional l-shaped light wood floor eat-in kitchen design in Chicago with an undermount sink, shaker cabinets, dark wood cabinets, quartz countertops, blue backsplash, ceramic backsplash, stainless steel appliances and an island
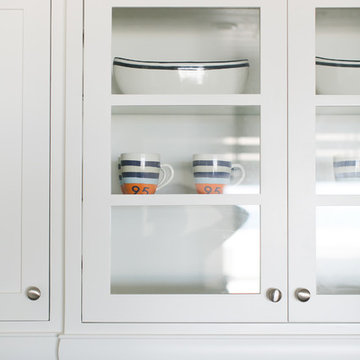
Ryan Garvin
Mid-sized beach style u-shaped light wood floor open concept kitchen photo in Orange County with a farmhouse sink, shaker cabinets, white cabinets, quartz countertops, blue backsplash, ceramic backsplash, stainless steel appliances and an island
Mid-sized beach style u-shaped light wood floor open concept kitchen photo in Orange County with a farmhouse sink, shaker cabinets, white cabinets, quartz countertops, blue backsplash, ceramic backsplash, stainless steel appliances and an island
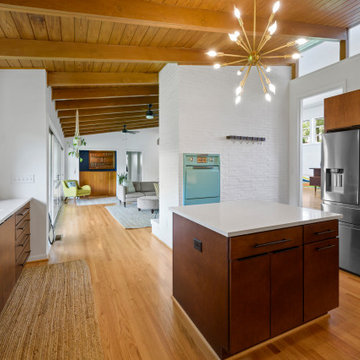
Enclosed kitchen - mid-sized 1950s u-shaped light wood floor, brown floor and exposed beam enclosed kitchen idea in Birmingham with an undermount sink, flat-panel cabinets, medium tone wood cabinets, quartz countertops, blue backsplash, ceramic backsplash, stainless steel appliances, an island and white countertops
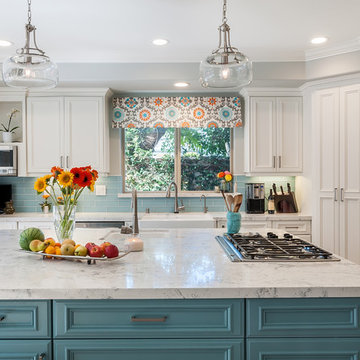
Here is a close-up of the island. I also love the two large glass pendants that give this beach style kitchen a touch of the past.
Example of a large beach style l-shaped light wood floor and multicolored floor open concept kitchen design in Los Angeles with a farmhouse sink, beaded inset cabinets, white cabinets, quartz countertops, blue backsplash, glass tile backsplash, stainless steel appliances and an island
Example of a large beach style l-shaped light wood floor and multicolored floor open concept kitchen design in Los Angeles with a farmhouse sink, beaded inset cabinets, white cabinets, quartz countertops, blue backsplash, glass tile backsplash, stainless steel appliances and an island
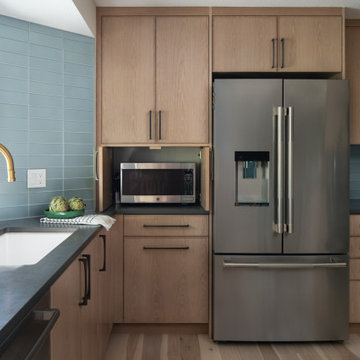
Minimalist u-shaped light wood floor enclosed kitchen photo in Denver with an undermount sink, light wood cabinets, quartz countertops, blue backsplash, glass tile backsplash, stainless steel appliances and black countertops
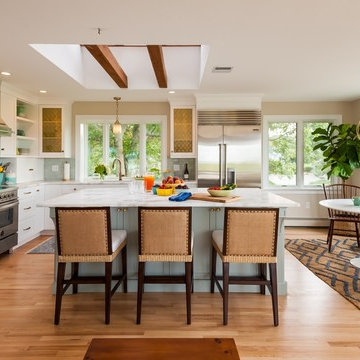
Example of a classic l-shaped light wood floor eat-in kitchen design in Boston with shaker cabinets, white cabinets, blue backsplash, subway tile backsplash, stainless steel appliances and an island
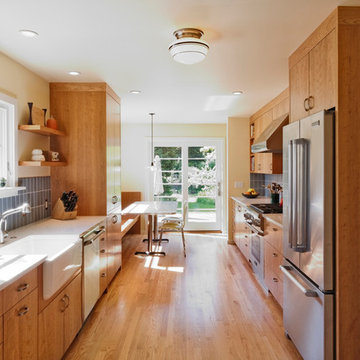
IceStone countertop in Alpine White.
This product is made in Brooklyn from three simple ingredients: recycled glass, cement, and non-toxic pigment. Photo courtesy of Howells Architecture + Design.
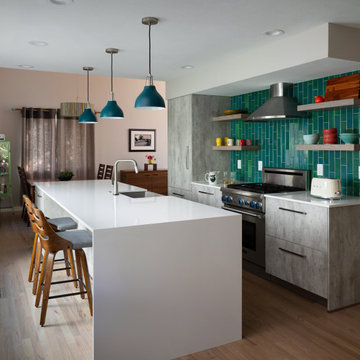
The aptly titled Brest (France) concrete-look finish for cabinetry has piqued the interest of Designers and Homeowners alike. This kitchen we completed in Boulder is the perfect example of just how welcoming and understated something as seemingly "bold" as concrete can be. Paired with a bold backsplash color that coordinates with the island lighting, the space is inviting, functional and attractive.
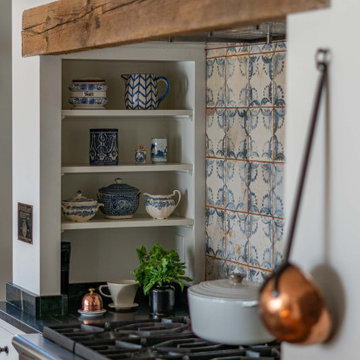
With expansive fields and beautiful farmland surrounding it, this historic farmhouse celebrates these views with floor-to-ceiling windows from the kitchen and sitting area. Originally constructed in the late 1700’s, the main house is connected to the barn by a new addition, housing a master bedroom suite and new two-car garage with carriage doors. We kept and restored all of the home’s existing historic single-pane windows, which complement its historic character. On the exterior, a combination of shingles and clapboard siding were continued from the barn and through the new addition.
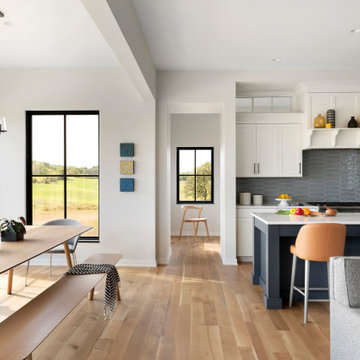
Eye-Land: Named for the expansive white oak savanna views, this beautiful 5,200-square foot family home offers seamless indoor/outdoor living with five bedrooms and three baths, and space for two more bedrooms and a bathroom.
The site posed unique design challenges. The home was ultimately nestled into the hillside, instead of placed on top of the hill, so that it didn’t dominate the dramatic landscape. The openness of the savanna exposes all sides of the house to the public, which required creative use of form and materials. The home’s one-and-a-half story form pays tribute to the site’s farming history. The simplicity of the gable roof puts a modern edge on a traditional form, and the exterior color palette is limited to black tones to strike a stunning contrast to the golden savanna.
The main public spaces have oversized south-facing windows and easy access to an outdoor terrace with views overlooking a protected wetland. The connection to the land is further strengthened by strategically placed windows that allow for views from the kitchen to the driveway and auto court to see visitors approach and children play. There is a formal living room adjacent to the front entry for entertaining and a separate family room that opens to the kitchen for immediate family to gather before and after mealtime.
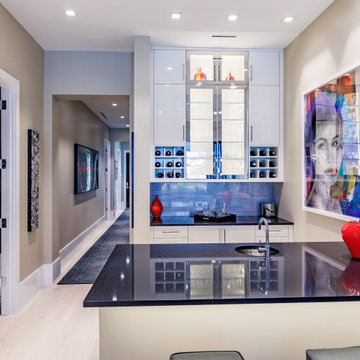
Inspiration for a contemporary galley light wood floor and beige floor kitchen remodel in Tampa with an undermount sink, flat-panel cabinets, white cabinets, blue backsplash and black countertops
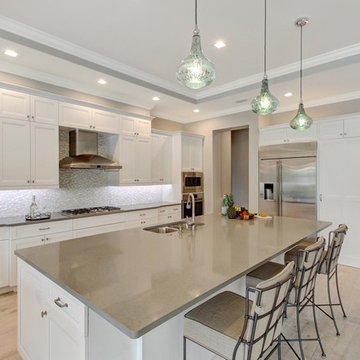
Pendants: Uttermost
Counter stools: Caracole
Appliances: General Electric
Counters: Zodiac - Quartz - Dove Gray
Flooring: Mohawk -- Artistic, Artic White Oak Hardwood
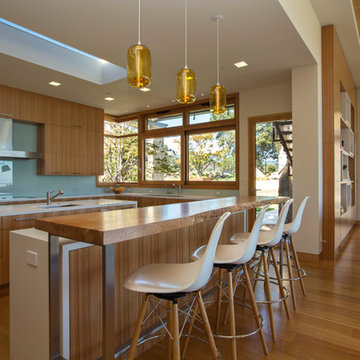
Frank Perez Photographer
Inspiration for a large contemporary u-shaped light wood floor enclosed kitchen remodel in San Francisco with an undermount sink, flat-panel cabinets, light wood cabinets, quartz countertops, blue backsplash, glass sheet backsplash, paneled appliances and an island
Inspiration for a large contemporary u-shaped light wood floor enclosed kitchen remodel in San Francisco with an undermount sink, flat-panel cabinets, light wood cabinets, quartz countertops, blue backsplash, glass sheet backsplash, paneled appliances and an island
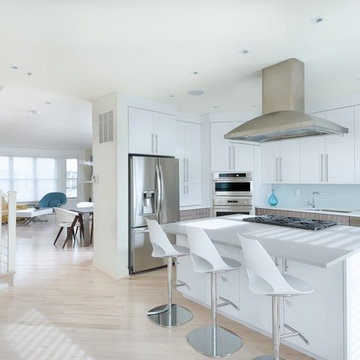
Kitchen - contemporary l-shaped light wood floor and beige floor kitchen idea in Baltimore with an undermount sink, flat-panel cabinets, white cabinets, blue backsplash, glass tile backsplash, stainless steel appliances, an island and white countertops
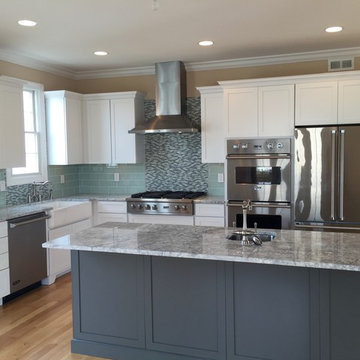
Example of a large transitional l-shaped light wood floor and beige floor open concept kitchen design in Philadelphia with a farmhouse sink, shaker cabinets, white cabinets, granite countertops, blue backsplash, subway tile backsplash, stainless steel appliances and an island
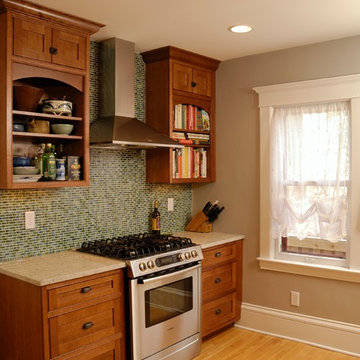
Enclosed kitchen - mid-sized craftsman light wood floor enclosed kitchen idea in Minneapolis with an undermount sink, beaded inset cabinets, medium tone wood cabinets, granite countertops, blue backsplash, glass tile backsplash, stainless steel appliances and no island
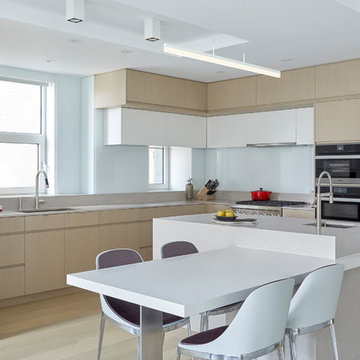
Emily Gilbert
Eat-in kitchen - contemporary l-shaped light wood floor and beige floor eat-in kitchen idea in New York with an undermount sink, flat-panel cabinets, light wood cabinets, blue backsplash, glass sheet backsplash, stainless steel appliances, an island and white countertops
Eat-in kitchen - contemporary l-shaped light wood floor and beige floor eat-in kitchen idea in New York with an undermount sink, flat-panel cabinets, light wood cabinets, blue backsplash, glass sheet backsplash, stainless steel appliances, an island and white countertops
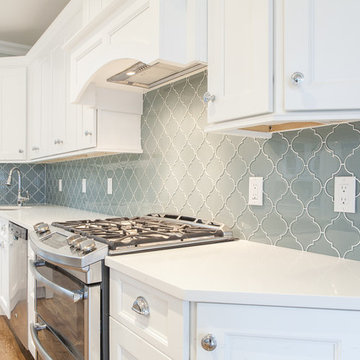
For this project, the Houseplay team converted a single level, three bedroom/three bathroom apartment into a duplex.
Thanks to the conversion, the family we worked with enjoys a new great room, including an expanded kitchen, two new skylights, and a laundry closet on main floor. They also have a new master bedroom suite on the lower level, including a bathroom, walk-in closet, and small office.
We fitted new crown mouldings into the great room, and also added new baseboards, door mouldings, and raised-panel doors throughout the apartment. New flooring was installed in the kitchen to match the rest of the rooms before we refinished the hardwood floors throughout the duplex.
Our team installed new recessed and feature lighting throughout the space, and we brought in a new tankless water heater along with all-new plumbing for the laundry area and master bathroom. The gorgeous glass tile in kitchen and master shower is our handiwork, as is the fresh coat of paint on all of the walls, ceilings, mouldings, and doors throughout the apartment.
Want to create a bright, beautiful space in your home? Contact the Houseplay team; we’ll help make it happen!
Photo Credit: Anne Ruthmann Photography
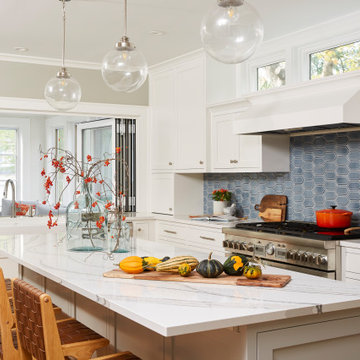
Large transitional light wood floor and yellow floor kitchen photo in Minneapolis with a farmhouse sink, recessed-panel cabinets, white cabinets, quartz countertops, blue backsplash, ceramic backsplash, stainless steel appliances, an island and white countertops
Light Wood Floor Kitchen with Blue Backsplash Ideas
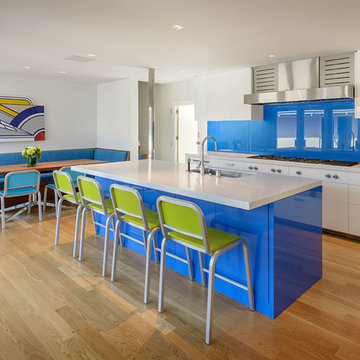
Eat-in kitchen - coastal light wood floor and beige floor eat-in kitchen idea in San Diego with an undermount sink, flat-panel cabinets, white cabinets, blue backsplash, glass sheet backsplash, stainless steel appliances, an island and white countertops
7





