Light Wood Floor Kitchen with Distressed Cabinets Ideas
Refine by:
Budget
Sort by:Popular Today
41 - 60 of 1,323 photos
Item 1 of 3
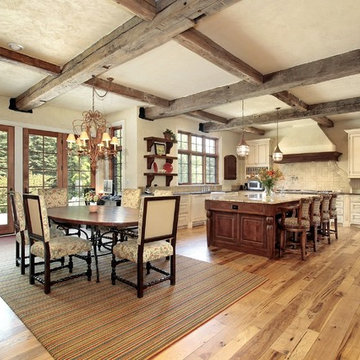
Inspiration for a rustic l-shaped light wood floor eat-in kitchen remodel in Atlanta with distressed cabinets, granite countertops, white backsplash, stone tile backsplash and an island
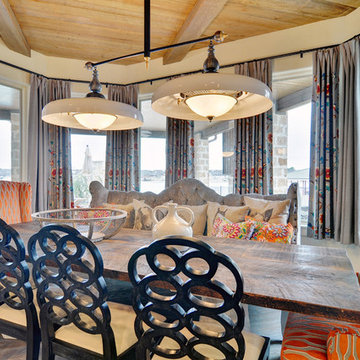
This custom kitchen built by Couto Homes falls nothing short of a cook's dream kitchen. Gorgeous distressed gray painted cabinets, custome made vent hood, siting area breakfast bar, stone sink, hidden pantry, built in refrigerator with cabinet fronts, wood ceiling detail, wood floor and so much more!
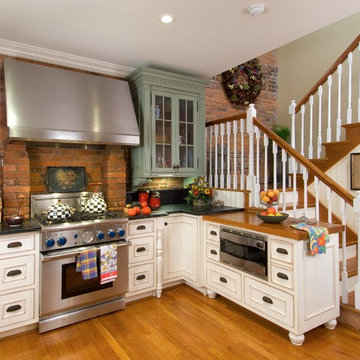
Craig Thompson Photography
Inspiration for a small timeless u-shaped light wood floor eat-in kitchen remodel in Other with beaded inset cabinets, distressed cabinets, stainless steel appliances and no island
Inspiration for a small timeless u-shaped light wood floor eat-in kitchen remodel in Other with beaded inset cabinets, distressed cabinets, stainless steel appliances and no island
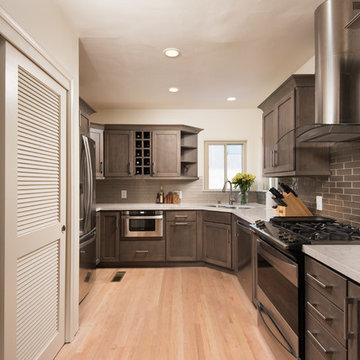
This gorgeous kitchen remodel features both traditional and contemporary elements. The Starmark cabinets are Maple wood in the Bridgeport style with a Slate finish with Richelieu pulls. The countertop is quartz and it really give a bright element to this kitchen. The backsplash are subway glass tiles from Bedrosians, a Manhattan Silk 2x8 tile. This U-shape kitchen has all stainless steel appliances including the IPT undermount sink. This space is a great example of old and new styles pf design coming together.
Photography by Scott Basile
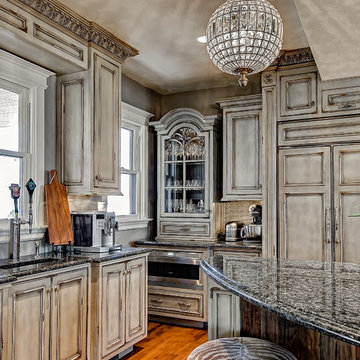
denverphoto.com
Example of a large classic light wood floor kitchen design in Denver with an undermount sink, beaded inset cabinets, distressed cabinets, granite countertops, green backsplash, glass tile backsplash, paneled appliances and an island
Example of a large classic light wood floor kitchen design in Denver with an undermount sink, beaded inset cabinets, distressed cabinets, granite countertops, green backsplash, glass tile backsplash, paneled appliances and an island
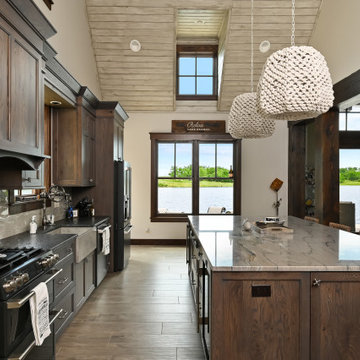
The cottage consists of two bedrooms, one bathroom, an open concept kitchen, and living/dining area featuring nautical references throughout.
Inspiration for a craftsman single-wall light wood floor and brown floor open concept kitchen remodel in Kansas City with a farmhouse sink, flat-panel cabinets, distressed cabinets, granite countertops, beige backsplash, subway tile backsplash, stainless steel appliances, an island and gray countertops
Inspiration for a craftsman single-wall light wood floor and brown floor open concept kitchen remodel in Kansas City with a farmhouse sink, flat-panel cabinets, distressed cabinets, granite countertops, beige backsplash, subway tile backsplash, stainless steel appliances, an island and gray countertops
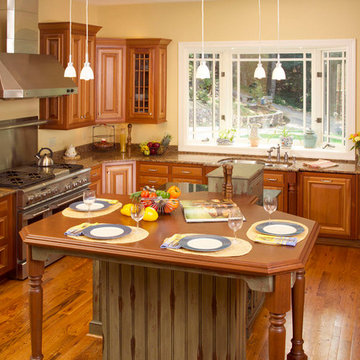
Example of a huge southwest u-shaped light wood floor eat-in kitchen design in New York with a drop-in sink, distressed cabinets, granite countertops, white backsplash, stainless steel appliances and two islands
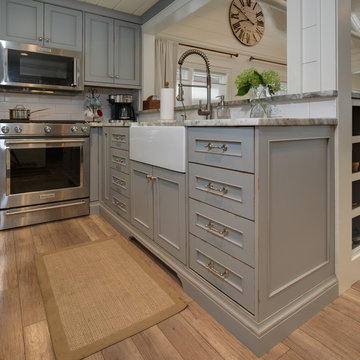
Phoenix Photographic
Eat-in kitchen - small coastal u-shaped light wood floor and brown floor eat-in kitchen idea in Detroit with a farmhouse sink, beaded inset cabinets, distressed cabinets, granite countertops, white backsplash, subway tile backsplash, stainless steel appliances, no island and gray countertops
Eat-in kitchen - small coastal u-shaped light wood floor and brown floor eat-in kitchen idea in Detroit with a farmhouse sink, beaded inset cabinets, distressed cabinets, granite countertops, white backsplash, subway tile backsplash, stainless steel appliances, no island and gray countertops
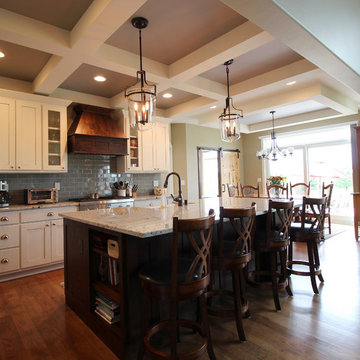
Brain Radway
Inspiration for a mid-sized rustic l-shaped light wood floor eat-in kitchen remodel in Milwaukee with a farmhouse sink, recessed-panel cabinets, distressed cabinets, granite countertops, gray backsplash, glass tile backsplash, stainless steel appliances and an island
Inspiration for a mid-sized rustic l-shaped light wood floor eat-in kitchen remodel in Milwaukee with a farmhouse sink, recessed-panel cabinets, distressed cabinets, granite countertops, gray backsplash, glass tile backsplash, stainless steel appliances and an island
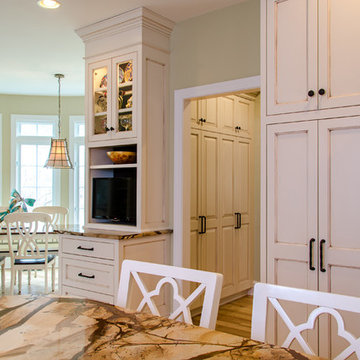
John Magor
Inspiration for a large farmhouse u-shaped light wood floor eat-in kitchen remodel in Richmond with an undermount sink, beaded inset cabinets, distressed cabinets, quartzite countertops, gray backsplash, stone tile backsplash, stainless steel appliances and an island
Inspiration for a large farmhouse u-shaped light wood floor eat-in kitchen remodel in Richmond with an undermount sink, beaded inset cabinets, distressed cabinets, quartzite countertops, gray backsplash, stone tile backsplash, stainless steel appliances and an island
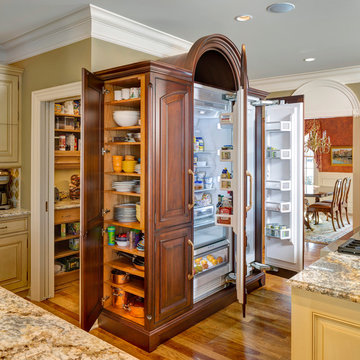
Large elegant l-shaped light wood floor eat-in kitchen photo in Kansas City with raised-panel cabinets, distressed cabinets, granite countertops, multicolored backsplash, glass tile backsplash and an island
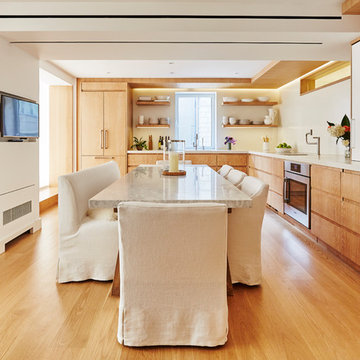
Marius Chira Photography
Mid-sized trendy l-shaped light wood floor open concept kitchen photo in New York with an undermount sink, flat-panel cabinets, distressed cabinets, concrete countertops, white backsplash, stone slab backsplash, paneled appliances and no island
Mid-sized trendy l-shaped light wood floor open concept kitchen photo in New York with an undermount sink, flat-panel cabinets, distressed cabinets, concrete countertops, white backsplash, stone slab backsplash, paneled appliances and no island
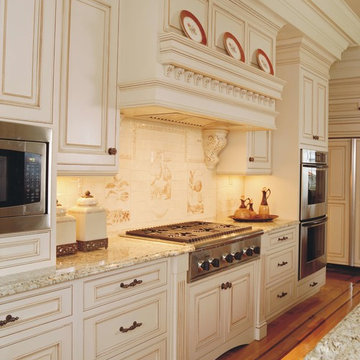
Open concept kitchen - large traditional single-wall light wood floor open concept kitchen idea in Boston with a single-bowl sink, beaded inset cabinets, distressed cabinets, granite countertops, beige backsplash, ceramic backsplash, paneled appliances and an island
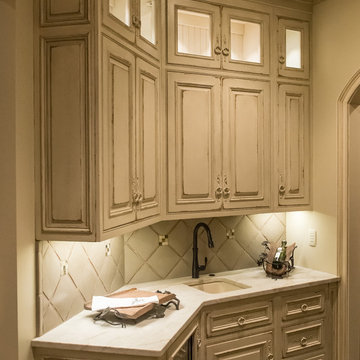
Joseph Teplitz of Press1Photos, LLC
Eat-in kitchen - huge rustic u-shaped light wood floor eat-in kitchen idea in Other with a single-bowl sink, raised-panel cabinets, distressed cabinets, beige backsplash, stainless steel appliances, an island and marble countertops
Eat-in kitchen - huge rustic u-shaped light wood floor eat-in kitchen idea in Other with a single-bowl sink, raised-panel cabinets, distressed cabinets, beige backsplash, stainless steel appliances, an island and marble countertops
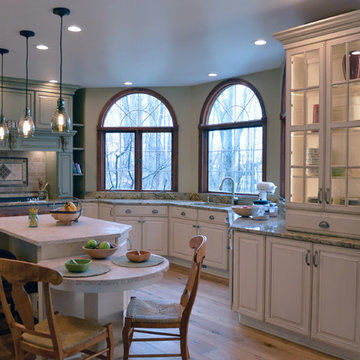
Formerly a custom builders house, this kitchen remodel entailed incorporating a trio of existing round-top windows into the new space plan. The hood cabinetry and Cooking wall were designed with Custom Cupboards Heartland Ply construction using raised panel doors with a "Shalimar" finish. The perimeter and island cabinets are Alder wood with a custom antiquity burnished finish. All cabinets included Blumotion full extension and soft close glides and door brake hardware. The tall display glass doored wall cabinet replaces the outdated peninsula that existed in this home.
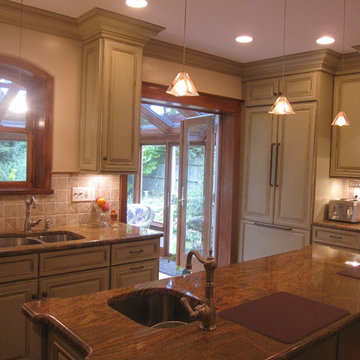
This Wooden Victorian addition and complete kitchen remodel transformed this old outdated traditional home into an elegant and functional space. Now the owners don’t want to move. Even though It looks like an expensive architect designed project, we saved the homeowners the expense of an architect by designing in house with our virtual CAD software to show everything from the chef’s stove, granite top island, pass through arched top window over the kitchen sink and french doors to make the kitchen feel larger, fresh and filled with natural light. With our modular designed Conservatory and structurally insulated floor system, this new favorite part of the house was finished much more quickly than other options.
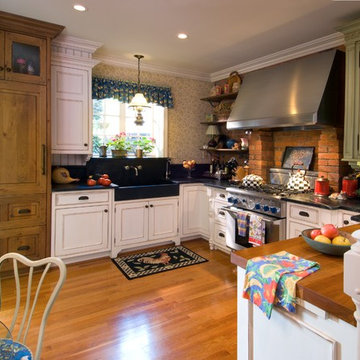
Craig Thompson Photography
Eat-in kitchen - small traditional u-shaped light wood floor eat-in kitchen idea in Other with beaded inset cabinets, distressed cabinets, stainless steel appliances and no island
Eat-in kitchen - small traditional u-shaped light wood floor eat-in kitchen idea in Other with beaded inset cabinets, distressed cabinets, stainless steel appliances and no island
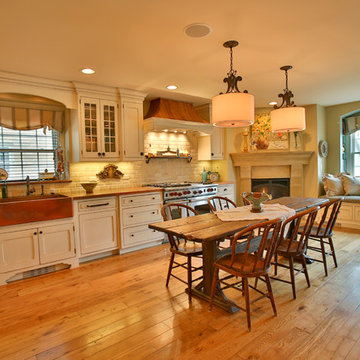
Example of a mid-sized country l-shaped light wood floor eat-in kitchen design in Chicago with a farmhouse sink, shaker cabinets, distressed cabinets, beige backsplash, subway tile backsplash, stainless steel appliances and no island
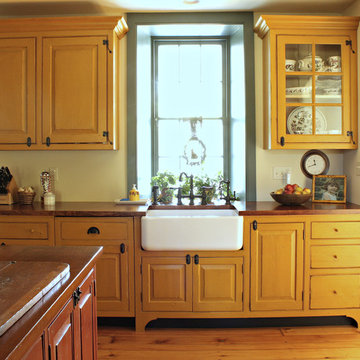
Our custom cabinetry made from antique lumber and hand-finished with milk paint.
Hand-wrought, rat-tail hinges, cherry countertops, Rohl sink.
Eat-in kitchen - mid-sized country single-wall light wood floor and brown floor eat-in kitchen idea in Nashville with a farmhouse sink, beaded inset cabinets, distressed cabinets, wood countertops, white appliances and two islands
Eat-in kitchen - mid-sized country single-wall light wood floor and brown floor eat-in kitchen idea in Nashville with a farmhouse sink, beaded inset cabinets, distressed cabinets, wood countertops, white appliances and two islands
Light Wood Floor Kitchen with Distressed Cabinets Ideas
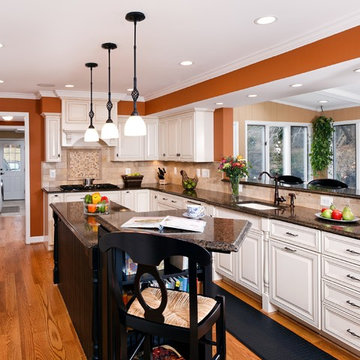
Greg Hadley
A bi-level kitchen island provides a space for food preparation and another one for relaxing. The pass through to a bar-height counter top makes serving and cleanup simple.
3





