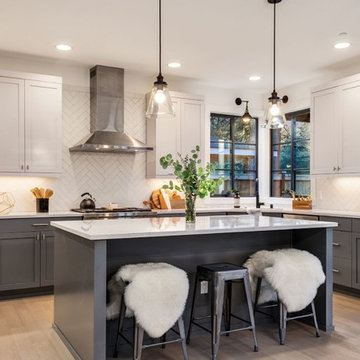Light Wood Floor Kitchen with Porcelain Backsplash Ideas
Refine by:
Budget
Sort by:Popular Today
61 - 80 of 12,595 photos
Item 1 of 3
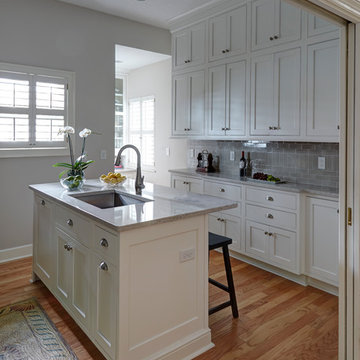
Mike Kaskel
Inspiration for a small coastal galley light wood floor enclosed kitchen remodel in Jacksonville with a single-bowl sink, beaded inset cabinets, white cabinets, quartz countertops, gray backsplash, porcelain backsplash, stainless steel appliances and an island
Inspiration for a small coastal galley light wood floor enclosed kitchen remodel in Jacksonville with a single-bowl sink, beaded inset cabinets, white cabinets, quartz countertops, gray backsplash, porcelain backsplash, stainless steel appliances and an island
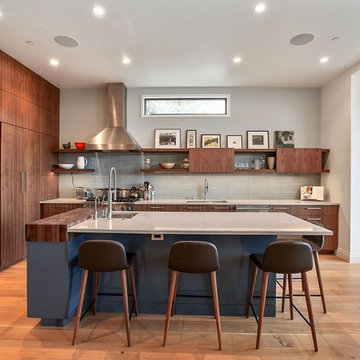
Open concept kitchen - mid-sized contemporary l-shaped light wood floor open concept kitchen idea in San Francisco with an undermount sink, flat-panel cabinets, dark wood cabinets, solid surface countertops, gray backsplash, porcelain backsplash, stainless steel appliances and an island
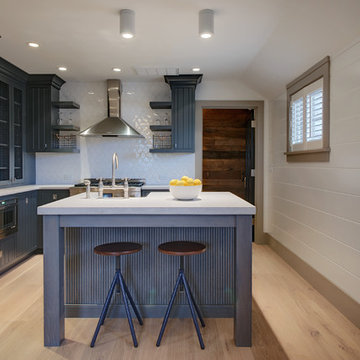
Enclosed kitchen - coastal l-shaped light wood floor and beige floor enclosed kitchen idea in Boston with quartz countertops, porcelain backsplash, glass-front cabinets, blue cabinets, white backsplash, stainless steel appliances and an island
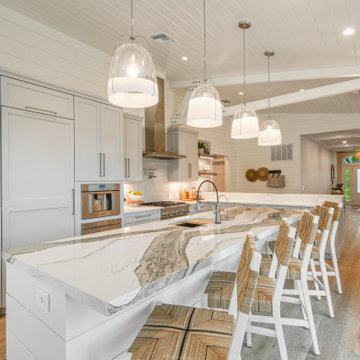
Gorgeous light gray kitchen accented with white wood beams and floating shelves.
Mid-sized beach style l-shaped light wood floor and beige floor open concept kitchen photo in Other with an undermount sink, gray cabinets, quartz countertops, stainless steel appliances, an island, shaker cabinets, gray backsplash, porcelain backsplash and gray countertops
Mid-sized beach style l-shaped light wood floor and beige floor open concept kitchen photo in Other with an undermount sink, gray cabinets, quartz countertops, stainless steel appliances, an island, shaker cabinets, gray backsplash, porcelain backsplash and gray countertops
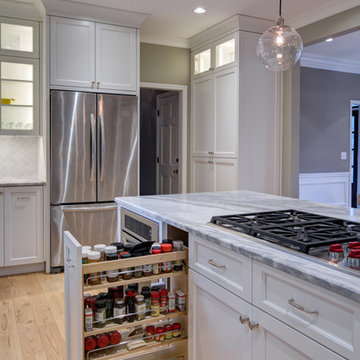
FotoGrafik ARTS 2014
Example of a large trendy l-shaped light wood floor open concept kitchen design in Atlanta with a farmhouse sink, shaker cabinets, white cabinets, marble countertops, white backsplash, porcelain backsplash, stainless steel appliances and an island
Example of a large trendy l-shaped light wood floor open concept kitchen design in Atlanta with a farmhouse sink, shaker cabinets, white cabinets, marble countertops, white backsplash, porcelain backsplash, stainless steel appliances and an island

Open concept kitchen with prep kitchen/butler's pantry. Integrated appliances.
Danish light wood floor and vaulted ceiling open concept kitchen photo in Phoenix with a single-bowl sink, flat-panel cabinets, light wood cabinets, quartz countertops, white backsplash, porcelain backsplash, paneled appliances, an island and white countertops
Danish light wood floor and vaulted ceiling open concept kitchen photo in Phoenix with a single-bowl sink, flat-panel cabinets, light wood cabinets, quartz countertops, white backsplash, porcelain backsplash, paneled appliances, an island and white countertops
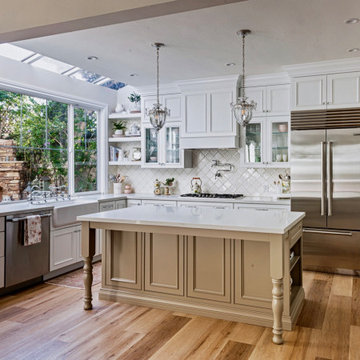
Alexandr Kotsoban Photography
Example of a large classic light wood floor kitchen design with a farmhouse sink, recessed-panel cabinets, quartz countertops, white backsplash, porcelain backsplash, stainless steel appliances, an island and white countertops
Example of a large classic light wood floor kitchen design with a farmhouse sink, recessed-panel cabinets, quartz countertops, white backsplash, porcelain backsplash, stainless steel appliances, an island and white countertops

Amy Pearman, Boyd Pearman Photography
Large transitional single-wall light wood floor and beige floor eat-in kitchen photo in Other with an undermount sink, raised-panel cabinets, light wood cabinets, beige backsplash, stainless steel appliances, an island, quartzite countertops, porcelain backsplash and multicolored countertops
Large transitional single-wall light wood floor and beige floor eat-in kitchen photo in Other with an undermount sink, raised-panel cabinets, light wood cabinets, beige backsplash, stainless steel appliances, an island, quartzite countertops, porcelain backsplash and multicolored countertops
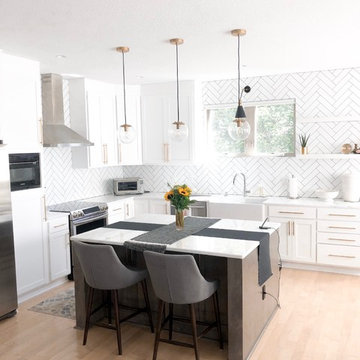
Large trendy l-shaped light wood floor and brown floor enclosed kitchen photo in Kansas City with a farmhouse sink, shaker cabinets, white cabinets, marble countertops, white backsplash, porcelain backsplash, stainless steel appliances, an island and white countertops
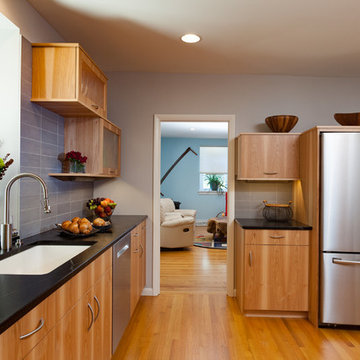
Carl Socolow
Inspiration for a small contemporary single-wall light wood floor enclosed kitchen remodel in Other with an undermount sink, flat-panel cabinets, light wood cabinets, soapstone countertops, gray backsplash, porcelain backsplash, stainless steel appliances and no island
Inspiration for a small contemporary single-wall light wood floor enclosed kitchen remodel in Other with an undermount sink, flat-panel cabinets, light wood cabinets, soapstone countertops, gray backsplash, porcelain backsplash, stainless steel appliances and no island
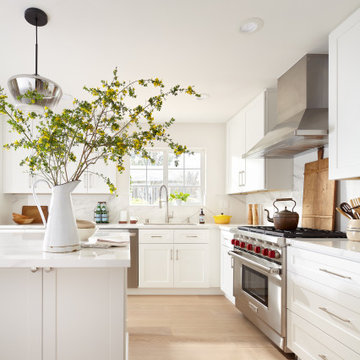
Example of a mid-sized transitional l-shaped light wood floor and brown floor eat-in kitchen design with an undermount sink, shaker cabinets, white cabinets, quartz countertops, white backsplash, porcelain backsplash, stainless steel appliances, an island and white countertops
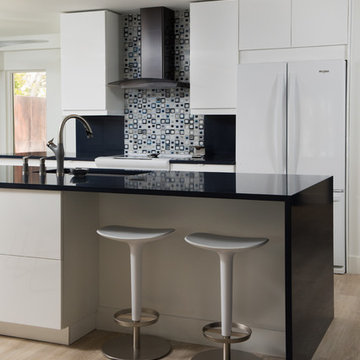
Kitchen - mid-sized contemporary light wood floor and beige floor kitchen idea in Miami with an undermount sink, flat-panel cabinets, white cabinets, solid surface countertops, multicolored backsplash, porcelain backsplash, white appliances, an island and black countertops
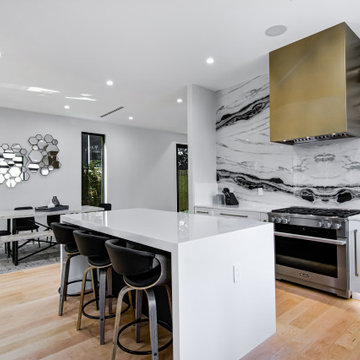
This is a contemporary kitchen with black and white shaker door styles, hard oversized hardware. The backsplash is 2 large book matching porcelain slabs in a style called panda. The hood was custom done by a metal fabricator.
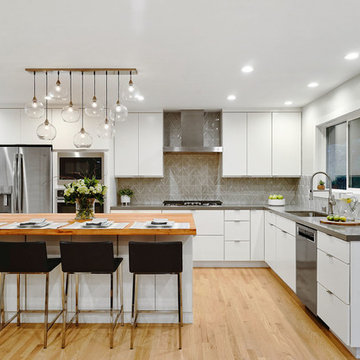
Example of a trendy l-shaped light wood floor and beige floor kitchen design in San Francisco with a single-bowl sink, flat-panel cabinets, white cabinets, quartz countertops, gray backsplash, porcelain backsplash, stainless steel appliances, an island and gray countertops
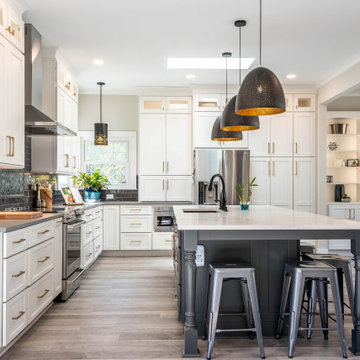
A large kitchen island, with a built in microwave drawer, adds additional seating and counter space for cooking and entertaining guests at the same time.
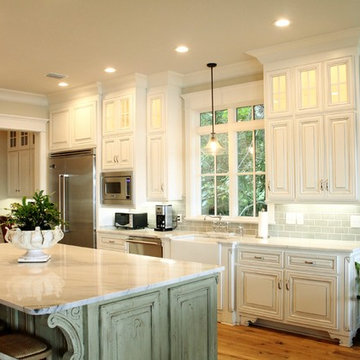
Rick Twilley of Twilley Builders built his personal home to be a shining example of "Home, Sweet Home." Looking over Dog River in Mobile, AL, this beautiful 4,000 square foot cottage sits under a canopy of ancient oaks and Spanish moss, luring you in with the inviting walk and warm porch lights. Rick's attention to detail is noticeable in every aspect of the home - from the beautiful trim and moulding to the elegant columns and woodwork. Designed by Bob Chatham, this home takes advantage of the beautiful water views with the open living, dining room and kitchen and large back porch, and is situated to fit right into it's idyllic surroundings. Open rafter tails and large overhangs top off the look of the exterior, while Rick and his wife Karen contribute their excellent taste and style when choosing the beautiful finishes, fixtures, materials, and warm, natural hues that truly make the house a home.

Modern and sleek, the kitchen is both functional and attractive. Flat panel cabinets, luxurious finishes and integrated high-end appliances provide the perfect space for both daily use and entertaining.
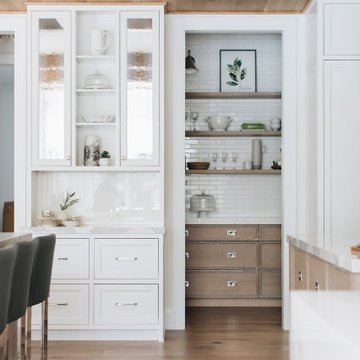
Butler Pantry
Kitchen - large transitional light wood floor and brown floor kitchen idea in Chicago with an undermount sink, beaded inset cabinets, white cabinets, quartz countertops, white backsplash, porcelain backsplash, white appliances, an island and white countertops
Kitchen - large transitional light wood floor and brown floor kitchen idea in Chicago with an undermount sink, beaded inset cabinets, white cabinets, quartz countertops, white backsplash, porcelain backsplash, white appliances, an island and white countertops
Light Wood Floor Kitchen with Porcelain Backsplash Ideas
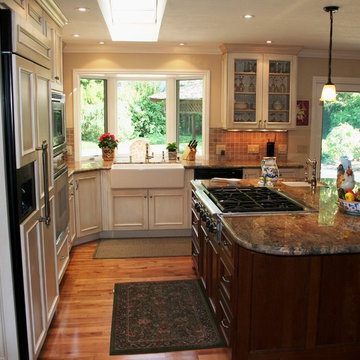
White Glazed Kitchen With Cherry Island. Granite Countertops.
Mid-sized elegant l-shaped light wood floor open concept kitchen photo in San Francisco with a farmhouse sink, recessed-panel cabinets, white cabinets, granite countertops, brown backsplash, porcelain backsplash, stainless steel appliances and an island
Mid-sized elegant l-shaped light wood floor open concept kitchen photo in San Francisco with a farmhouse sink, recessed-panel cabinets, white cabinets, granite countertops, brown backsplash, porcelain backsplash, stainless steel appliances and an island
4






