Light Wood Floor Kitchen with Porcelain Backsplash Ideas
Refine by:
Budget
Sort by:Popular Today
101 - 120 of 12,595 photos
Item 1 of 3
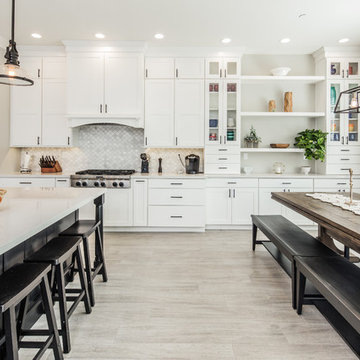
The mix of black and white take shape in this modern farmhouse style kitchen. With a timeless color scheme and high end finishes, this kitchen is perfect for large gatherings and entertaining family and friends. The connected dining space and eat in island offers abundant seating, as well as function and storage. The build in buffet area brings in variation, and adds a light and bright quality to the space. Floating shelves offer a softer look than full wall to wall upper cabinets. Classic grey toned porcelain tile give the look of wood without any of the maintenance or wear and tear issues. The classic grey marble backsplash in the baroque shape brings a custom and elegant dimension to the space.
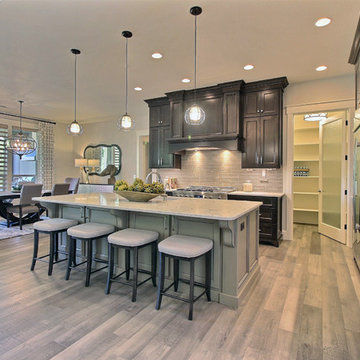
Paint by Sherwin Williams
Body Color - Agreeable Gray - SW 7029
Trim Color - Dover White - SW 6385
Media Room Wall Color - Accessible Beige - SW 7036
Interior Stone by Eldorado Stone
Stone Product Stacked Stone in Nantucket
Gas Fireplace by Heat & Glo
Flooring & Tile by Macadam Floor & Design
Hardwood by Kentwood Floors
Hardwood Product Originals Series - Milltown in Brushed Oak Calico
Kitchen Backsplash by Surface Art
Tile Product - Translucent Linen Glass Mosaic in Sand
Slab Countertops by Wall to Wall Stone Corp
Quartz Product True North Tropical White
Windows by Milgard Windows & Doors
Window Product Style Line® Series
Window Supplier Troyco - Window & Door
Window Treatments by Budget Blinds
Lighting by Destination Lighting
Fixtures by Crystorama Lighting
Interior Design by Creative Interiors & Design
Custom Cabinetry & Storage by Northwood Cabinets
Customized & Built by Cascade West Development
Photography by ExposioHDR Portland
Original Plans by Alan Mascord Design Associates
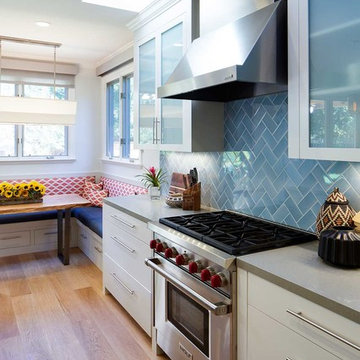
Range & Hood Detail with Skylights Above
Trendy l-shaped light wood floor open concept kitchen photo in San Francisco with an undermount sink, glass-front cabinets, white cabinets, marble countertops, blue backsplash, porcelain backsplash, stainless steel appliances and an island
Trendy l-shaped light wood floor open concept kitchen photo in San Francisco with an undermount sink, glass-front cabinets, white cabinets, marble countertops, blue backsplash, porcelain backsplash, stainless steel appliances and an island
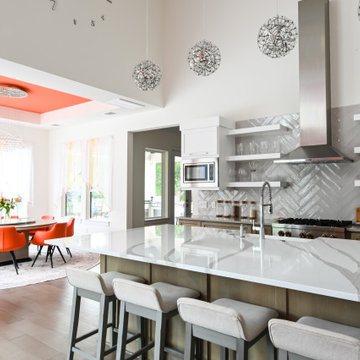
Large minimalist l-shaped light wood floor eat-in kitchen photo in Houston with a farmhouse sink, shaker cabinets, light wood cabinets, quartz countertops, gray backsplash, porcelain backsplash, stainless steel appliances, an island and white countertops
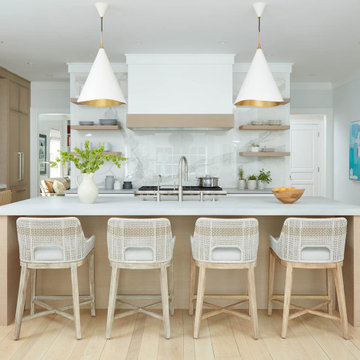
This project is the third collaboration between the client and DEANE. They wanted their kitchen renovation to feel updated, fresh and modern, while also customized to their tastes. Frameless white cabinetry with modern, narrow-framed doors and satin nickel hardware contrasts cleanly against the opposing rift-oak wood cabinetry. The counters are a combination of polished white glass with Caesarstone countertops in Airy Concrete quartz providing durable, functional workspaces. The single-slab, White Calacatta Sapien Stone porcelain backsplash provides a dramatic backdrop for the floating shelves with integrated lighting. The owners selected a dual-fuel, 6 burner Wolf 48" range with griddle, and decided to panel the SubZero refrigerator and freezer columns that flank the message center/charging station. The custom, boxed hood adds bold lines, while the full Waterstone faucet suite is a memorable feature.
It was important to create areas for entertaining, so the pantry features functional, dark navy lower cabinetry for storage with a counter for secondary appliances. The dining area was elevated by the custom furniture piece with sliding doors and wood-framed glass shelves, allowing the display of decorative pieces, as well as buffet serving. The humidity and temperature-controlled custom wine unit holds enough bottles to host the ultimate dinner party
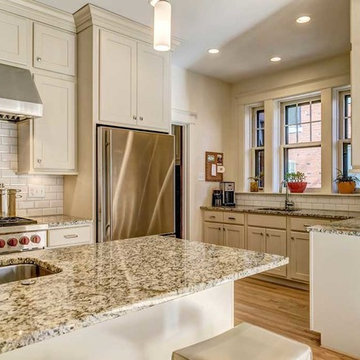
Woodharbor Custom Cabinetry
Eat-in kitchen - mid-sized transitional light wood floor and beige floor eat-in kitchen idea in Miami with an undermount sink, shaker cabinets, beige cabinets, granite countertops, beige backsplash, porcelain backsplash, stainless steel appliances and beige countertops
Eat-in kitchen - mid-sized transitional light wood floor and beige floor eat-in kitchen idea in Miami with an undermount sink, shaker cabinets, beige cabinets, granite countertops, beige backsplash, porcelain backsplash, stainless steel appliances and beige countertops

Open concept kitchen with prep kitchen/butler's pantry. Integrated appliances.
Open concept kitchen - scandinavian light wood floor and vaulted ceiling open concept kitchen idea in Phoenix with a single-bowl sink, flat-panel cabinets, light wood cabinets, quartz countertops, white backsplash, porcelain backsplash, paneled appliances, an island and white countertops
Open concept kitchen - scandinavian light wood floor and vaulted ceiling open concept kitchen idea in Phoenix with a single-bowl sink, flat-panel cabinets, light wood cabinets, quartz countertops, white backsplash, porcelain backsplash, paneled appliances, an island and white countertops
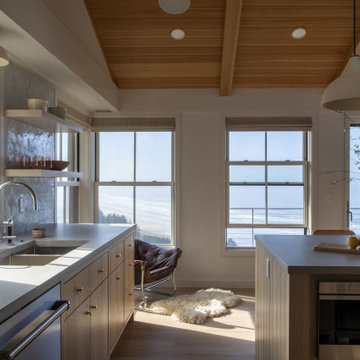
Contractor: Kevin F. Russo
Interiors: Anne McDonald Design
Photo: Scott Amundson
Example of a beach style l-shaped light wood floor kitchen design in Portland with a double-bowl sink, flat-panel cabinets, gray backsplash, porcelain backsplash, stainless steel appliances and an island
Example of a beach style l-shaped light wood floor kitchen design in Portland with a double-bowl sink, flat-panel cabinets, gray backsplash, porcelain backsplash, stainless steel appliances and an island
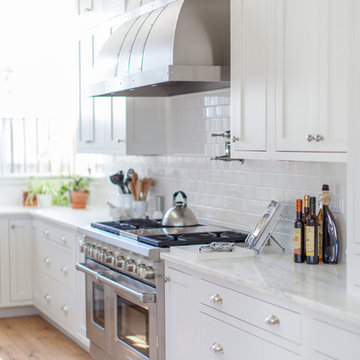
Inspiration for a large transitional l-shaped light wood floor eat-in kitchen remodel in Phoenix with a farmhouse sink, white cabinets, white backsplash, stainless steel appliances, an island, shaker cabinets, stainless steel countertops and porcelain backsplash
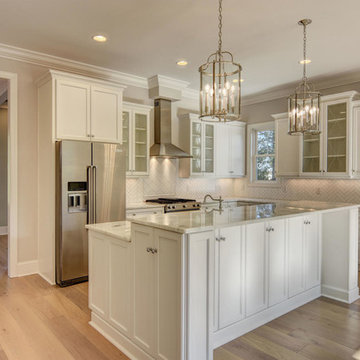
Example of a mid-sized transitional l-shaped light wood floor open concept kitchen design in Other with a farmhouse sink, recessed-panel cabinets, white cabinets, marble countertops, white backsplash, porcelain backsplash, stainless steel appliances and an island
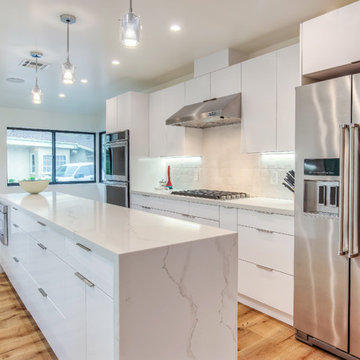
The new kitchen features Eurostone engineered quartz countertops, flat panel white cabinets with a lacquer finish, white textured porcelain tile backsplash, new black aluminum windows, all new Jenn-Air stainless steel appliances white oak French engineered wood floors.
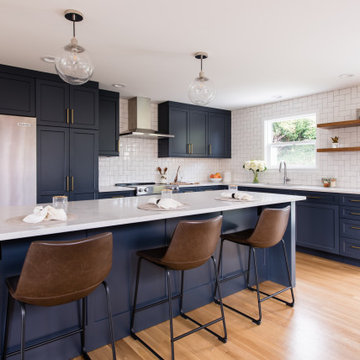
Large transitional l-shaped light wood floor and brown floor open concept kitchen photo in Seattle with an undermount sink, shaker cabinets, blue cabinets, quartz countertops, white backsplash, porcelain backsplash, stainless steel appliances, an island and white countertops
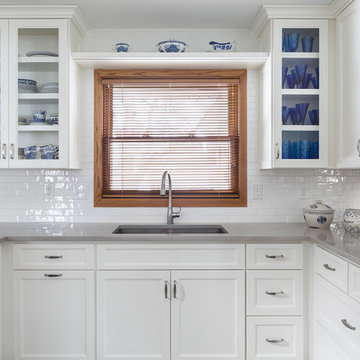
White cabinetry, glass doors and glossy subway tile keep this small kitchen feeling light and bright.
Andrea Rugg Photography
Enclosed kitchen - small transitional u-shaped light wood floor enclosed kitchen idea in Minneapolis with a single-bowl sink, recessed-panel cabinets, white cabinets, quartz countertops, white backsplash, porcelain backsplash, stainless steel appliances and a peninsula
Enclosed kitchen - small transitional u-shaped light wood floor enclosed kitchen idea in Minneapolis with a single-bowl sink, recessed-panel cabinets, white cabinets, quartz countertops, white backsplash, porcelain backsplash, stainless steel appliances and a peninsula
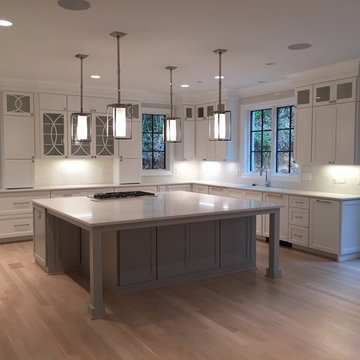
Calacatta Nuvo Caesarstone
Eased edge profile
Example of a mid-sized trendy u-shaped light wood floor and brown floor kitchen design in DC Metro with shaker cabinets, solid surface countertops, an island, an undermount sink, white cabinets, white backsplash, porcelain backsplash and stainless steel appliances
Example of a mid-sized trendy u-shaped light wood floor and brown floor kitchen design in DC Metro with shaker cabinets, solid surface countertops, an island, an undermount sink, white cabinets, white backsplash, porcelain backsplash and stainless steel appliances
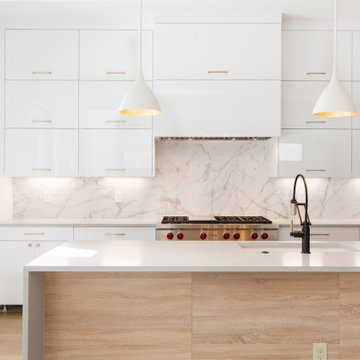
Large minimalist l-shaped light wood floor and beige floor open concept kitchen photo in Denver with an undermount sink, flat-panel cabinets, white cabinets, quartz countertops, white backsplash, porcelain backsplash, paneled appliances, an island and gray countertops
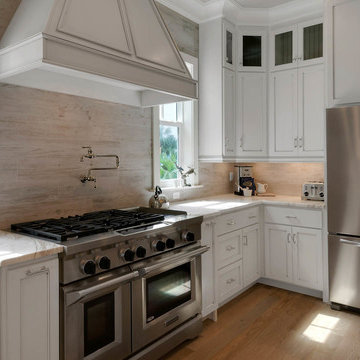
Large beach style l-shaped light wood floor open concept kitchen photo in San Diego with a farmhouse sink, recessed-panel cabinets, white cabinets, quartzite countertops, gray backsplash, porcelain backsplash, stainless steel appliances and an island
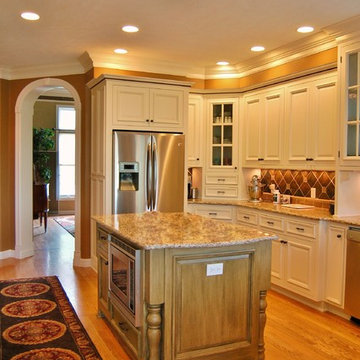
Whole house renovation: view of kitchen make over
Photo: Marc Ekhause
Large elegant u-shaped light wood floor eat-in kitchen photo in Other with recessed-panel cabinets, white cabinets, granite countertops, multicolored backsplash, porcelain backsplash, stainless steel appliances, an island and an undermount sink
Large elegant u-shaped light wood floor eat-in kitchen photo in Other with recessed-panel cabinets, white cabinets, granite countertops, multicolored backsplash, porcelain backsplash, stainless steel appliances, an island and an undermount sink
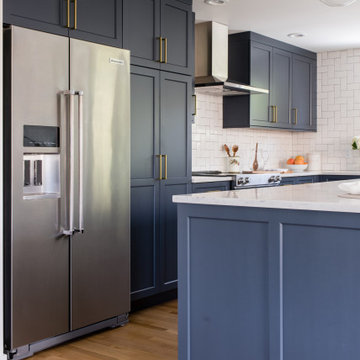
Open concept kitchen - large transitional l-shaped light wood floor and brown floor open concept kitchen idea in Seattle with an undermount sink, shaker cabinets, blue cabinets, quartz countertops, white backsplash, porcelain backsplash, stainless steel appliances, an island and white countertops
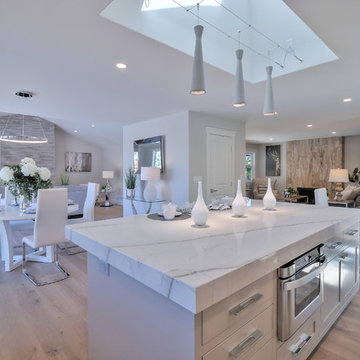
Inspiration for a modern l-shaped light wood floor and gray floor eat-in kitchen remodel in San Francisco with a farmhouse sink, shaker cabinets, white cabinets, quartzite countertops, white backsplash, porcelain backsplash, stainless steel appliances and an island
Light Wood Floor Kitchen with Porcelain Backsplash Ideas
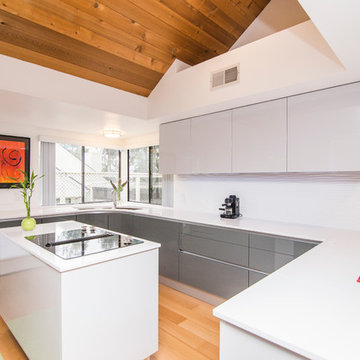
Cassandra McKissick
Mid-sized minimalist u-shaped light wood floor kitchen photo in San Diego with an undermount sink, flat-panel cabinets, gray cabinets, quartz countertops, white backsplash, porcelain backsplash, black appliances and an island
Mid-sized minimalist u-shaped light wood floor kitchen photo in San Diego with an undermount sink, flat-panel cabinets, gray cabinets, quartz countertops, white backsplash, porcelain backsplash, black appliances and an island
6





