Light Wood Floor Kitchen with Soapstone Countertops Ideas
Refine by:
Budget
Sort by:Popular Today
141 - 160 of 3,404 photos
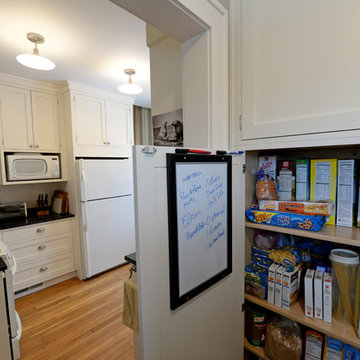
Directly off the kitchen is the hallway leading to the mudroom and back entry. From this view, you can see the enormous pantry the client gained, maximizing their kitchen space to the hilt. Photo Credit: Marc Golub
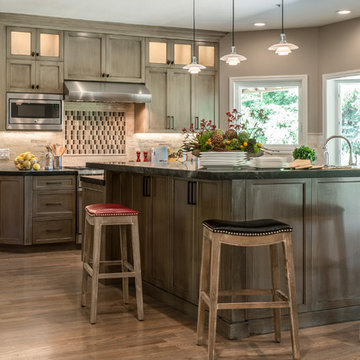
Inspiration for a mid-sized transitional u-shaped light wood floor eat-in kitchen remodel in San Francisco with a farmhouse sink, shaker cabinets, medium tone wood cabinets, soapstone countertops, beige backsplash, stone tile backsplash, stainless steel appliances and an island
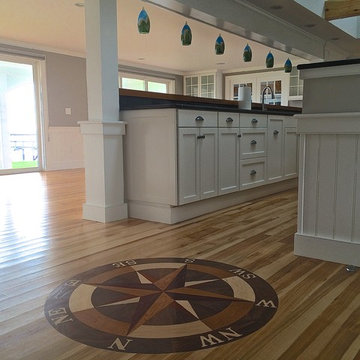
Inspiration for a small coastal galley light wood floor kitchen pantry remodel in Boston with an undermount sink, flat-panel cabinets, white cabinets, soapstone countertops, beige backsplash, ceramic backsplash, stainless steel appliances and an island
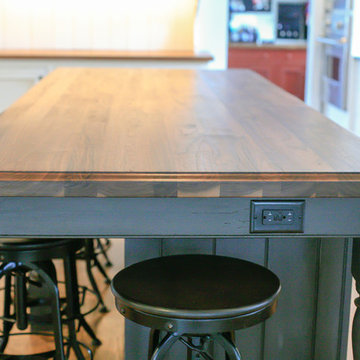
Betsy Barron
Example of a large transitional l-shaped light wood floor and brown floor eat-in kitchen design in Philadelphia with recessed-panel cabinets, white cabinets, an island, a single-bowl sink, soapstone countertops, white backsplash, subway tile backsplash, stainless steel appliances and black countertops
Example of a large transitional l-shaped light wood floor and brown floor eat-in kitchen design in Philadelphia with recessed-panel cabinets, white cabinets, an island, a single-bowl sink, soapstone countertops, white backsplash, subway tile backsplash, stainless steel appliances and black countertops
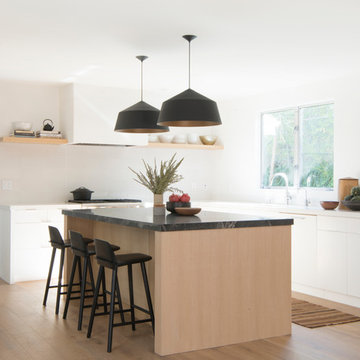
Inspiration for a contemporary light wood floor eat-in kitchen remodel in Los Angeles with an undermount sink, flat-panel cabinets, white cabinets, soapstone countertops, white backsplash, ceramic backsplash and an island
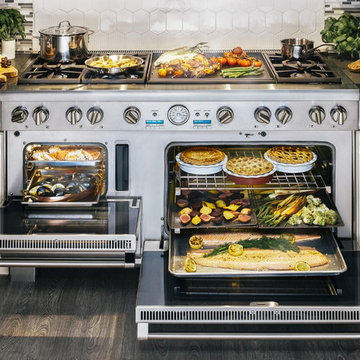
Open concept kitchen - mid-sized contemporary l-shaped light wood floor and brown floor open concept kitchen idea in Boston with raised-panel cabinets, white cabinets, soapstone countertops, multicolored backsplash, matchstick tile backsplash, stainless steel appliances and an island

The open concept Great Room includes the Kitchen, Breakfast, Dining, and Living spaces. The dining room is visually and physically separated by built-in shelves and a coffered ceiling. Windows and french doors open from this space into the adjacent Sunroom. The wood cabinets and trim detail present throughout the rest of the home are highlighted here, brightened by the many windows, with views to the lush back yard. The large island features a pull-out marble prep table for baking, and the counter is home to the grocery pass-through to the Mudroom / Butler's Pantry.
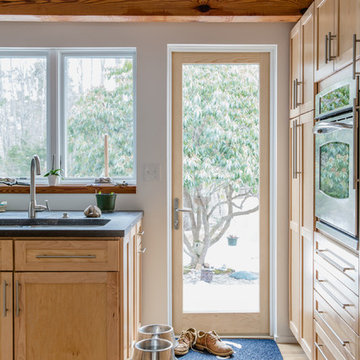
Inspiration for a rustic light wood floor and beige floor kitchen remodel in Portland Maine with an undermount sink, shaker cabinets, light wood cabinets, soapstone countertops and stainless steel appliances
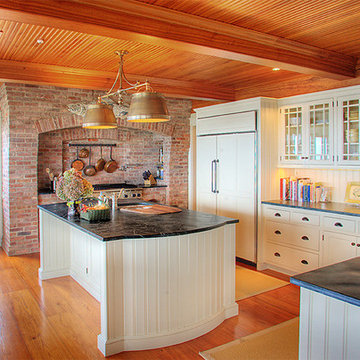
Restoration of an older home on Nantucket Island requires a deft hand and a creative mind. Bentley & Churchill Architects beautifully fulfilled the challenge. With glass doors subtly informing the arts and crafts style of New England, the narrow beaded porch and beam ceiling reflected on the curved island ends, the worn soapstone countertops and the simple cup drawer pulls reminiscent of the early 1900’s completes the kitchen’s appeal. Jaeger & Ernst cabinet-makers were pleased to have been chosen as a working partner with such talented architects. Image # 20138.1
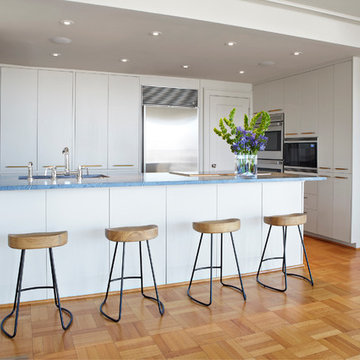
aaron dougherty photography
Mid-sized transitional galley light wood floor eat-in kitchen photo in Dallas with an undermount sink, flat-panel cabinets, white cabinets, soapstone countertops, white backsplash, ceramic backsplash, stainless steel appliances and a peninsula
Mid-sized transitional galley light wood floor eat-in kitchen photo in Dallas with an undermount sink, flat-panel cabinets, white cabinets, soapstone countertops, white backsplash, ceramic backsplash, stainless steel appliances and a peninsula
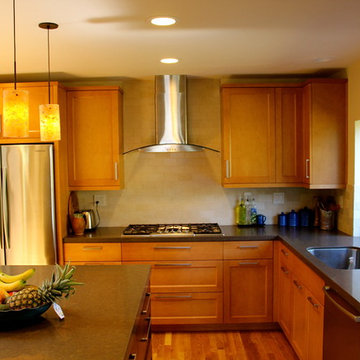
Example of a small trendy l-shaped light wood floor eat-in kitchen design in San Francisco with an undermount sink, recessed-panel cabinets, light wood cabinets, soapstone countertops, beige backsplash, stone tile backsplash, stainless steel appliances and an island
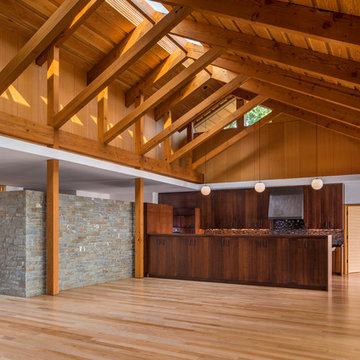
A modern, yet traditionally inspired SW Portland home with sweeping views of Mount Hood features an exposed timber frame core reclaimed from a local rail yard building. A welcoming exterior entrance canopy continues inside to the foyer and piano area before vaulting above the living room. A ridge skylight illuminates the central space and the loft beyond.
The elemental materials of stone, bronze, Douglas Fir, Maple, Western Redcedar. and Walnut carry on a tradition of northwest architecture influenced by Japanese/Asian sensibilities. Mindful of saving energy and resources, this home was outfitted with PV panels and a geothermal mechanical system, contributing to a high performing envelope efficient enough to achieve several sustainability honors. The main home received LEED Gold Certification and the adjacent ADU LEED Platinum Certification, and both structures received Earth Advantage Platinum Certification.
Photo by: David Papazian Photography
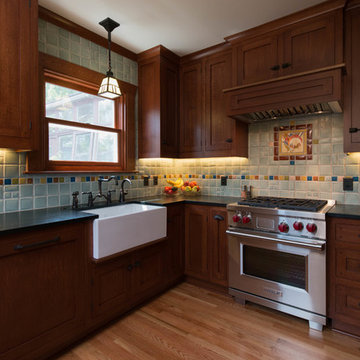
Photos by Starloft Photography
Eat-in kitchen - small craftsman l-shaped light wood floor eat-in kitchen idea in Detroit with a farmhouse sink, beaded inset cabinets, brown cabinets, soapstone countertops, blue backsplash, mosaic tile backsplash, stainless steel appliances and no island
Eat-in kitchen - small craftsman l-shaped light wood floor eat-in kitchen idea in Detroit with a farmhouse sink, beaded inset cabinets, brown cabinets, soapstone countertops, blue backsplash, mosaic tile backsplash, stainless steel appliances and no island
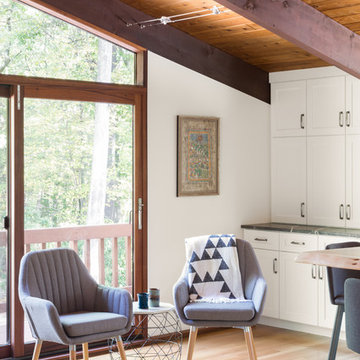
Photo: Kyle Caldwell
Large 1950s galley light wood floor eat-in kitchen photo in Boston with an undermount sink, shaker cabinets, white cabinets, soapstone countertops, stainless steel appliances and an island
Large 1950s galley light wood floor eat-in kitchen photo in Boston with an undermount sink, shaker cabinets, white cabinets, soapstone countertops, stainless steel appliances and an island
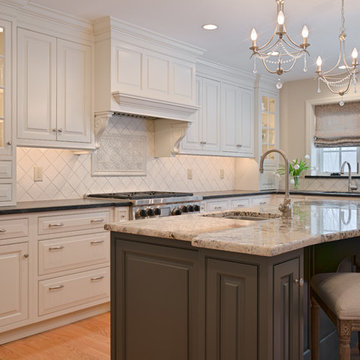
Traditional Plain & Fancy cabinetry in a creamy white finish and light-colored hardwood floors; soapstone counter and diagonal ceramic tile backsplash are fun accents. The gray island with a beautiful granite counter is a welcome pop of color to the prep area.
Photo by JMB Photoworks
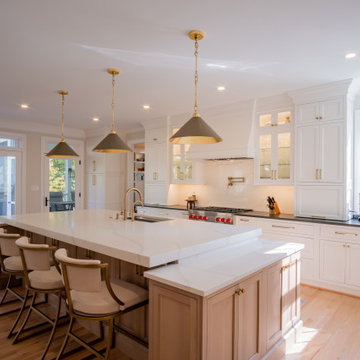
Main Line Kitchen Design’s unique business model allows our customers to work with the most experienced designers and get the most competitive kitchen cabinet pricing..
.
How can Main Line Kitchen Design offer both the best kitchen designs along with the most competitive kitchen cabinet pricing? Our expert kitchen designers meet customers by appointment only in our offices, instead of a large showroom open to the general public. We display the cabinet lines we sell under glass countertops so customers can see how our cabinetry is constructed. Customers can view hundreds of sample doors and and sample finishes and see 3d renderings of their future kitchen on flat screen TV’s. But we do not waste our time or our customers money on showroom extras that are not essential. Nor are we available to assist people who want to stop in and browse. We pass our savings onto our customers and concentrate on what matters most. Designing great kitchens!
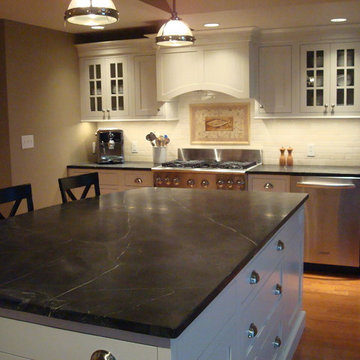
White Inset Shaker Door w/ Slate Countertops and Brushed Nickel Hardware
Transitional l-shaped light wood floor open concept kitchen photo in Boston with shaker cabinets, white cabinets, soapstone countertops, white backsplash, subway tile backsplash, stainless steel appliances and an island
Transitional l-shaped light wood floor open concept kitchen photo in Boston with shaker cabinets, white cabinets, soapstone countertops, white backsplash, subway tile backsplash, stainless steel appliances and an island
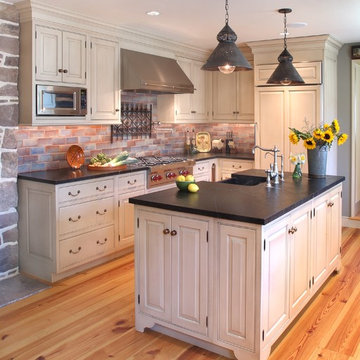
Kitchen designed by Darren Simcox. Photos by Top Kat Photography.
Inspiration for a large farmhouse u-shaped light wood floor enclosed kitchen remodel in Philadelphia with a farmhouse sink, beaded inset cabinets, white cabinets, soapstone countertops, blue backsplash, ceramic backsplash, paneled appliances and an island
Inspiration for a large farmhouse u-shaped light wood floor enclosed kitchen remodel in Philadelphia with a farmhouse sink, beaded inset cabinets, white cabinets, soapstone countertops, blue backsplash, ceramic backsplash, paneled appliances and an island
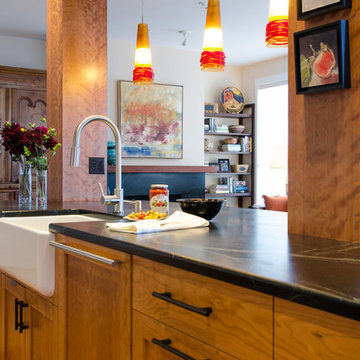
Jeff Beck Photography
Example of a small minimalist single-wall light wood floor eat-in kitchen design in Seattle with a farmhouse sink, shaker cabinets, medium tone wood cabinets, soapstone countertops, white backsplash, mosaic tile backsplash, stainless steel appliances and an island
Example of a small minimalist single-wall light wood floor eat-in kitchen design in Seattle with a farmhouse sink, shaker cabinets, medium tone wood cabinets, soapstone countertops, white backsplash, mosaic tile backsplash, stainless steel appliances and an island
Light Wood Floor Kitchen with Soapstone Countertops Ideas
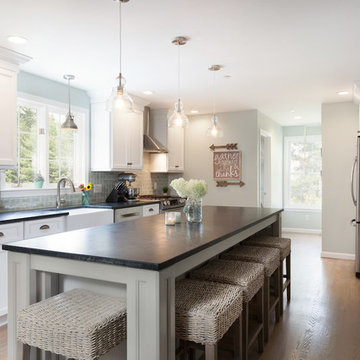
Brian Walters Photography
Inspiration for a large country galley light wood floor and beige floor eat-in kitchen remodel in Boston with a farmhouse sink, recessed-panel cabinets, white cabinets, soapstone countertops, gray backsplash, subway tile backsplash, stainless steel appliances and an island
Inspiration for a large country galley light wood floor and beige floor eat-in kitchen remodel in Boston with a farmhouse sink, recessed-panel cabinets, white cabinets, soapstone countertops, gray backsplash, subway tile backsplash, stainless steel appliances and an island
8





