Light Wood Floor Kitchen with Soapstone Countertops Ideas
Refine by:
Budget
Sort by:Popular Today
101 - 120 of 3,404 photos
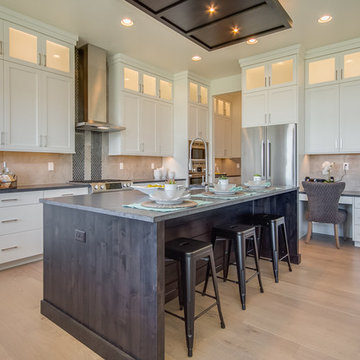
Example of a mid-sized transitional l-shaped light wood floor kitchen design in Boise with a farmhouse sink, shaker cabinets, white cabinets, soapstone countertops, beige backsplash, ceramic backsplash, stainless steel appliances and an island
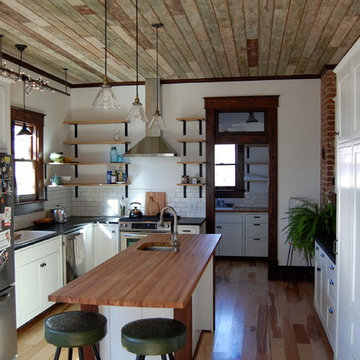
Bowerbird Design
Mid-sized transitional l-shaped light wood floor enclosed kitchen photo in Other with an undermount sink, shaker cabinets, white cabinets, soapstone countertops, white backsplash, subway tile backsplash and an island
Mid-sized transitional l-shaped light wood floor enclosed kitchen photo in Other with an undermount sink, shaker cabinets, white cabinets, soapstone countertops, white backsplash, subway tile backsplash and an island
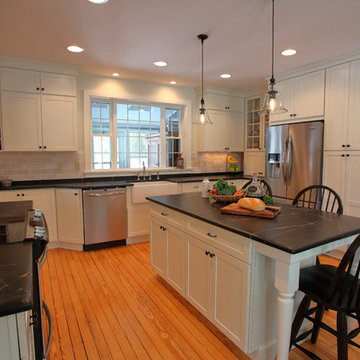
Inspiration for a mid-sized country u-shaped light wood floor and brown floor open concept kitchen remodel in Baltimore with a farmhouse sink, shaker cabinets, white cabinets, soapstone countertops, beige backsplash, travertine backsplash, stainless steel appliances, an island and black countertops
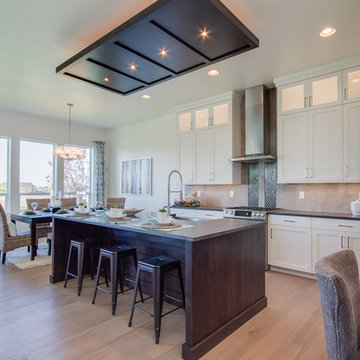
Inspiration for a mid-sized transitional l-shaped light wood floor kitchen remodel in Boise with a farmhouse sink, shaker cabinets, white cabinets, soapstone countertops, beige backsplash, ceramic backsplash, stainless steel appliances and an island
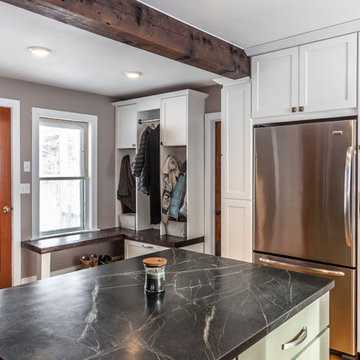
Designer: Matt Welch
Contractor: Adam Lambert
Photographer: Mark Bayer
Eat-in kitchen - mid-sized craftsman u-shaped light wood floor eat-in kitchen idea in Burlington with an undermount sink, shaker cabinets, white cabinets, soapstone countertops, white backsplash, stone tile backsplash, stainless steel appliances and an island
Eat-in kitchen - mid-sized craftsman u-shaped light wood floor eat-in kitchen idea in Burlington with an undermount sink, shaker cabinets, white cabinets, soapstone countertops, white backsplash, stone tile backsplash, stainless steel appliances and an island
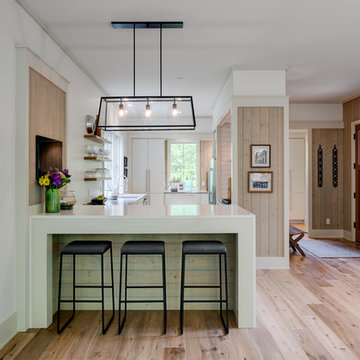
Surrounded by trees and a symphony of song birds, this handsome Rustic Mountain Home is a hidden jewel with an impressive articulation of texture and symmetry. Cedar Shakes Siding, Large Glass Windows and Steel Cable Railings combine to create a unique Architectural treasure. The sleek modern touches throughout the interior include Minimalistic Interior Trim, Monochromatic Wall Paint, Open Stair Treads, and Clean Lines that create an airy feel. Rustic Wood Floors and Pickled Shiplap Walls add warmth to the space, creating a perfect balance of clean and comfortable. A see-through Gas Fireplace begins a journey down the Master Suite Corridor, flooded with natural light and embellished with Vaulted Exposed Beam Ceilings. The Custom Outdoor Fire-pit area is sure to entice a relaxing evening gathering.
Photo Credit-Kevin Meechan
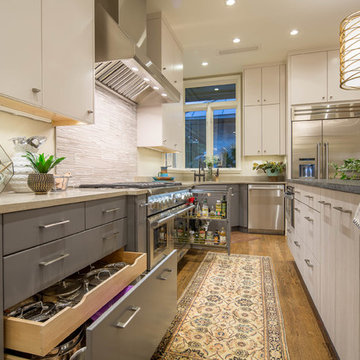
Christopher Davison, AIA
Example of a large minimalist l-shaped light wood floor eat-in kitchen design in Austin with an undermount sink, flat-panel cabinets, gray cabinets, beige backsplash, matchstick tile backsplash, stainless steel appliances, an island and soapstone countertops
Example of a large minimalist l-shaped light wood floor eat-in kitchen design in Austin with an undermount sink, flat-panel cabinets, gray cabinets, beige backsplash, matchstick tile backsplash, stainless steel appliances, an island and soapstone countertops
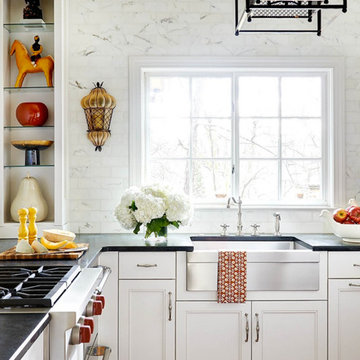
Large transitional u-shaped light wood floor enclosed kitchen photo in Charlotte with a farmhouse sink, recessed-panel cabinets, white cabinets, soapstone countertops, white backsplash, subway tile backsplash and stainless steel appliances
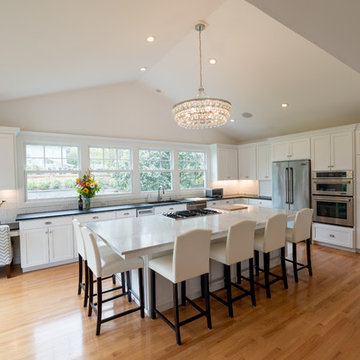
This bright and airy gourmet kitchen has a spacious built-in pantry with lots of storage space for dry goods.
Open concept kitchen - huge transitional l-shaped light wood floor and brown floor open concept kitchen idea in Portland with an undermount sink, shaker cabinets, white cabinets, soapstone countertops, white backsplash, ceramic backsplash, stainless steel appliances and an island
Open concept kitchen - huge transitional l-shaped light wood floor and brown floor open concept kitchen idea in Portland with an undermount sink, shaker cabinets, white cabinets, soapstone countertops, white backsplash, ceramic backsplash, stainless steel appliances and an island
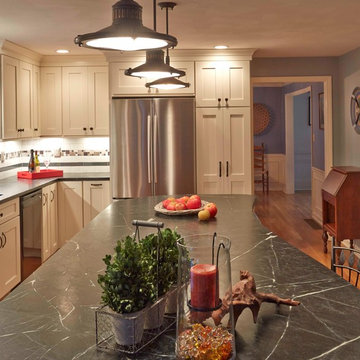
Inspiration for a large timeless galley light wood floor eat-in kitchen remodel in Boston with a single-bowl sink, recessed-panel cabinets, gray cabinets, soapstone countertops, multicolored backsplash, subway tile backsplash, stainless steel appliances and an island

Kitchen design by Paul Dierkes, Architect featuring semi-custom Shaker-style cabinets with square inset face frame in Indigo Batik from the Crown Select line of Crown Point Cabinetry. Soapstone countertops, subway tile backsplash, wide-plank white oak flooring. Commercial-style stainless-steel appliances by KitchenAid.
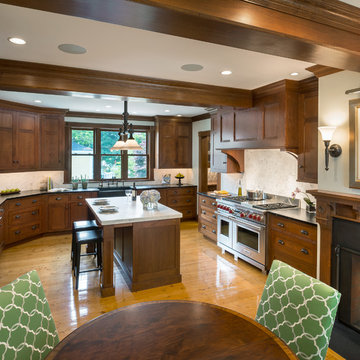
Inspiration for a mid-sized timeless u-shaped light wood floor enclosed kitchen remodel in Boston with a farmhouse sink, beaded inset cabinets, dark wood cabinets, soapstone countertops, white backsplash, subway tile backsplash, paneled appliances and an island
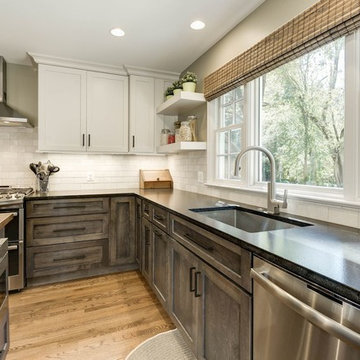
Inspiration for a mid-sized transitional l-shaped light wood floor and brown floor enclosed kitchen remodel in DC Metro with an undermount sink, shaker cabinets, dark wood cabinets, soapstone countertops, beige backsplash, stone tile backsplash, stainless steel appliances and an island
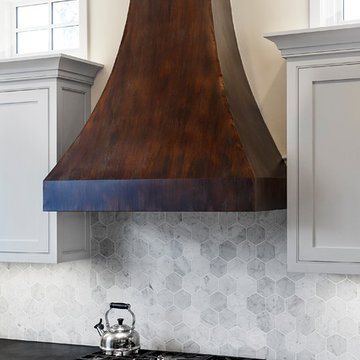
Large transitional l-shaped light wood floor eat-in kitchen photo in Boston with an undermount sink, shaker cabinets, white cabinets, soapstone countertops, white backsplash, stone tile backsplash, paneled appliances and an island
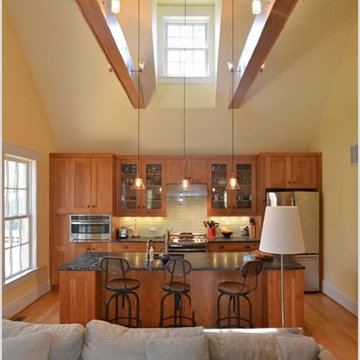
Sunday Kitchen & Bath sundaykb.com 240.314.7011 Evening & Weekend Hours
Inspiration for a mid-sized craftsman single-wall light wood floor and brown floor kitchen remodel in DC Metro with an undermount sink, shaker cabinets, medium tone wood cabinets, soapstone countertops, gray backsplash, glass tile backsplash, stainless steel appliances and an island
Inspiration for a mid-sized craftsman single-wall light wood floor and brown floor kitchen remodel in DC Metro with an undermount sink, shaker cabinets, medium tone wood cabinets, soapstone countertops, gray backsplash, glass tile backsplash, stainless steel appliances and an island
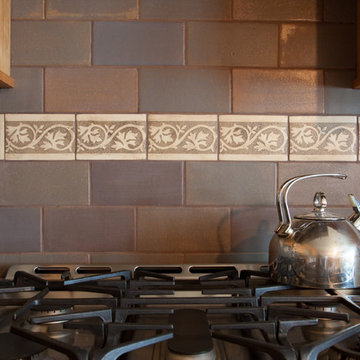
If you're looking for a more subdued color or design for your kitchen backsplash then perhaps this kitchen can serve as a stunning inspiration.
The single colored Subway Tile chosen for this project complements the homeowners Old English inspired trim pieces to create a beautiful and historical look.
4"x8" Subway Tile - 912R Cloudy Sky
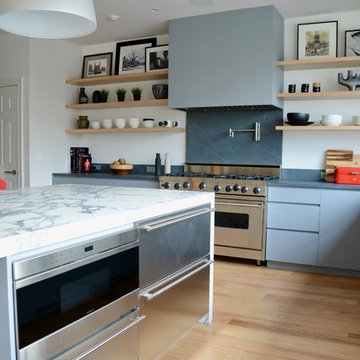
DENISE DAVIES
Huge minimalist u-shaped light wood floor and beige floor kitchen photo in New York with an undermount sink, flat-panel cabinets, gray cabinets, soapstone countertops, stainless steel appliances and an island
Huge minimalist u-shaped light wood floor and beige floor kitchen photo in New York with an undermount sink, flat-panel cabinets, gray cabinets, soapstone countertops, stainless steel appliances and an island
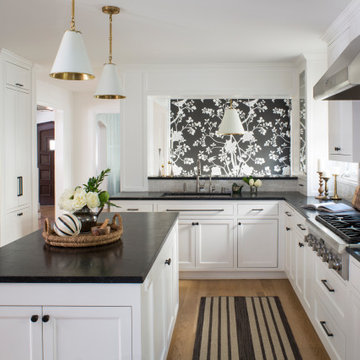
Trendy u-shaped light wood floor and beige floor eat-in kitchen photo in Los Angeles with an undermount sink, recessed-panel cabinets, white cabinets, soapstone countertops, gray backsplash, subway tile backsplash, paneled appliances, an island and black countertops
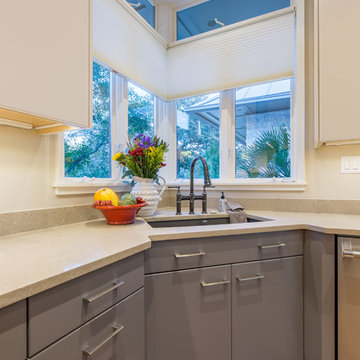
Christopher Davison, AIA
Inspiration for a mid-sized modern galley light wood floor eat-in kitchen remodel in Austin with an undermount sink, flat-panel cabinets, gray cabinets, soapstone countertops, multicolored backsplash, mosaic tile backsplash, stainless steel appliances and an island
Inspiration for a mid-sized modern galley light wood floor eat-in kitchen remodel in Austin with an undermount sink, flat-panel cabinets, gray cabinets, soapstone countertops, multicolored backsplash, mosaic tile backsplash, stainless steel appliances and an island
Light Wood Floor Kitchen with Soapstone Countertops Ideas
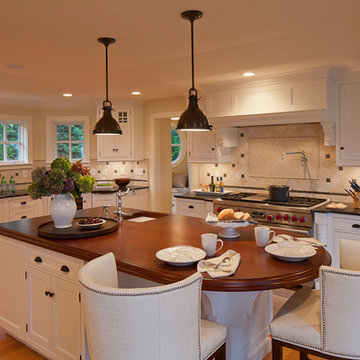
Photo Credits: Brian Vanden Brink
Eat-in kitchen - large coastal u-shaped light wood floor and brown floor eat-in kitchen idea in Boston with an undermount sink, beaded inset cabinets, white cabinets, soapstone countertops, beige backsplash, ceramic backsplash, paneled appliances and an island
Eat-in kitchen - large coastal u-shaped light wood floor and brown floor eat-in kitchen idea in Boston with an undermount sink, beaded inset cabinets, white cabinets, soapstone countertops, beige backsplash, ceramic backsplash, paneled appliances and an island
6





