Light Wood Floor Kitchen with Soapstone Countertops Ideas
Refine by:
Budget
Sort by:Popular Today
161 - 180 of 3,404 photos
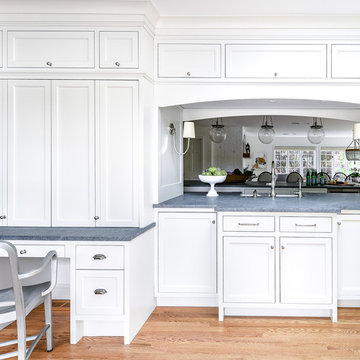
Inspiration for a large transitional l-shaped light wood floor eat-in kitchen remodel in Philadelphia with a farmhouse sink, flat-panel cabinets, white cabinets, soapstone countertops, white backsplash, ceramic backsplash, paneled appliances, an island and gray countertops
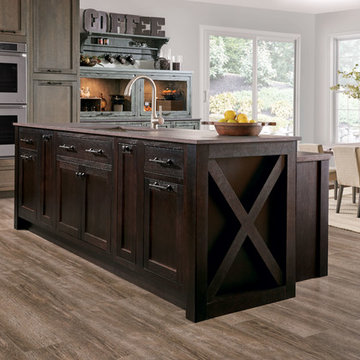
Large elegant l-shaped light wood floor and brown floor eat-in kitchen photo in New York with an undermount sink, shaker cabinets, dark wood cabinets, soapstone countertops, black backsplash, stone slab backsplash, stainless steel appliances and an island
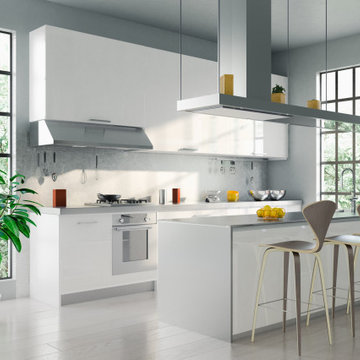
Take your modernism to the next level. Clean look and feel with this loft apartment and minimalist clutter. We can achieve any look you need.
Eat-in kitchen - small modern galley light wood floor and beige floor eat-in kitchen idea in New York with a drop-in sink, flat-panel cabinets, white cabinets, soapstone countertops, gray backsplash, metal backsplash, stainless steel appliances, an island and gray countertops
Eat-in kitchen - small modern galley light wood floor and beige floor eat-in kitchen idea in New York with a drop-in sink, flat-panel cabinets, white cabinets, soapstone countertops, gray backsplash, metal backsplash, stainless steel appliances, an island and gray countertops
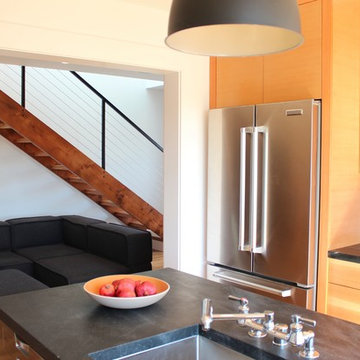
Bruce Damonte
Inspiration for a modern light wood floor kitchen remodel in San Francisco with an undermount sink, flat-panel cabinets, medium tone wood cabinets, soapstone countertops, white backsplash, ceramic backsplash, stainless steel appliances and an island
Inspiration for a modern light wood floor kitchen remodel in San Francisco with an undermount sink, flat-panel cabinets, medium tone wood cabinets, soapstone countertops, white backsplash, ceramic backsplash, stainless steel appliances and an island

This kitchen has zones for the whole family to be together, but engaging in different activities. The extended island offers ample prep space on the kitchen side and adequate seating on the living room side. Eliminating wall cabinets and combining storage into tall cabinets means everything is accessible to family members without tripping over each other in the food prep zone.
The wood slat dividers are a nod to mid-century modern, but appropriate for 21st century living. The wood slats create a barrier to the dining room, while allowing light from the large front windows.
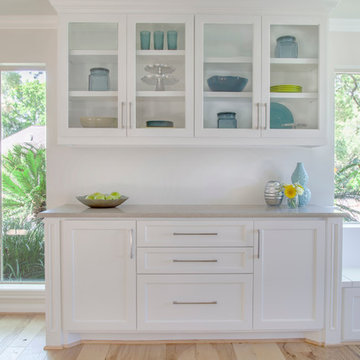
Erika Barczak, By Design Interiors Inc.
Photo Credit: Daniel Angulo www.danielangulo.com
Builder: Wamhoff Design Build www.wamhoffdesignbuild.com
After knocking down walls to open up the space and adding skylights, a bright, airy kitchen with abundant natural light was created. The lighting, counter stools and soapstone countertops give the room an urban chic, semi-industrial feel but the warmth of the wooden beams and the wood flooring make sure that the space is not cold. A secondary, smaller island was put on wheels in order to have a movable and highly functional prep space.
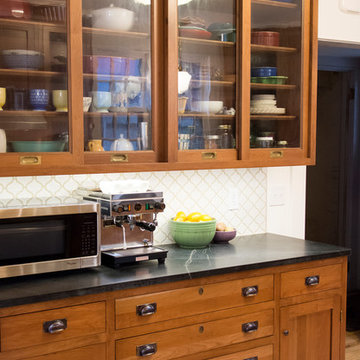
Sliding door upper cabinetry with beautiful reclaimed, antique glass.
Inspiration for a mid-sized timeless u-shaped light wood floor and beige floor kitchen remodel in New York with an undermount sink, glass-front cabinets, medium tone wood cabinets, soapstone countertops, white backsplash, porcelain backsplash and stainless steel appliances
Inspiration for a mid-sized timeless u-shaped light wood floor and beige floor kitchen remodel in New York with an undermount sink, glass-front cabinets, medium tone wood cabinets, soapstone countertops, white backsplash, porcelain backsplash and stainless steel appliances
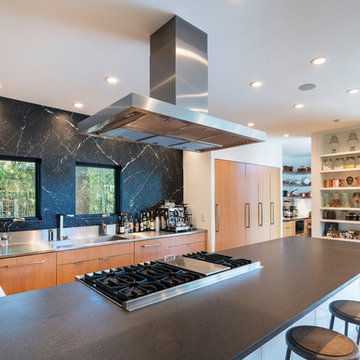
Kitchen remodel
Photography by Ed Caldwell
Inspiration for a mid-sized modern u-shaped beige floor and light wood floor open concept kitchen remodel in San Francisco with an integrated sink, flat-panel cabinets, medium tone wood cabinets, metallic backsplash, stainless steel appliances, an island, gray countertops and soapstone countertops
Inspiration for a mid-sized modern u-shaped beige floor and light wood floor open concept kitchen remodel in San Francisco with an integrated sink, flat-panel cabinets, medium tone wood cabinets, metallic backsplash, stainless steel appliances, an island, gray countertops and soapstone countertops
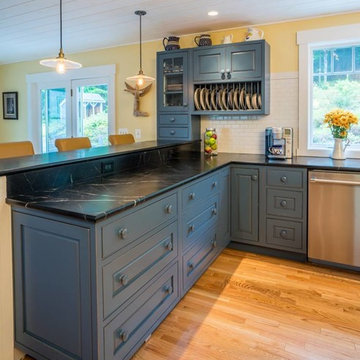
Inspiration for a large u-shaped light wood floor kitchen remodel in New York with a farmhouse sink, blue cabinets, soapstone countertops, white backsplash, stainless steel appliances and an island
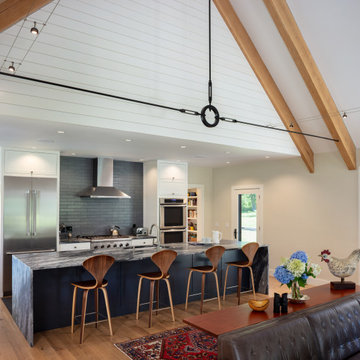
Kitchen, Pantry, Great Room /
Photographer: Robert Brewster Photography /
Architect: Matthew McGeorge, McGeorge Architecture Interiors
Inspiration for a large farmhouse single-wall light wood floor and brown floor open concept kitchen remodel in Providence with an undermount sink, recessed-panel cabinets, white cabinets, soapstone countertops, gray backsplash, stone tile backsplash, stainless steel appliances, an island and multicolored countertops
Inspiration for a large farmhouse single-wall light wood floor and brown floor open concept kitchen remodel in Providence with an undermount sink, recessed-panel cabinets, white cabinets, soapstone countertops, gray backsplash, stone tile backsplash, stainless steel appliances, an island and multicolored countertops
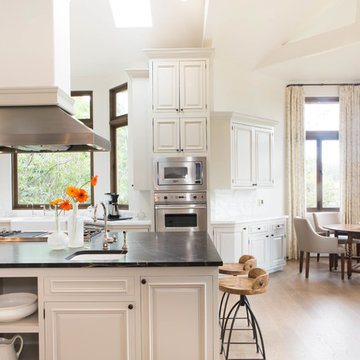
Photo: Erika Bierman Photography
Example of a large classic u-shaped light wood floor eat-in kitchen design in San Francisco with a farmhouse sink, raised-panel cabinets, white cabinets, soapstone countertops, white backsplash, stone slab backsplash, stainless steel appliances and an island
Example of a large classic u-shaped light wood floor eat-in kitchen design in San Francisco with a farmhouse sink, raised-panel cabinets, white cabinets, soapstone countertops, white backsplash, stone slab backsplash, stainless steel appliances and an island
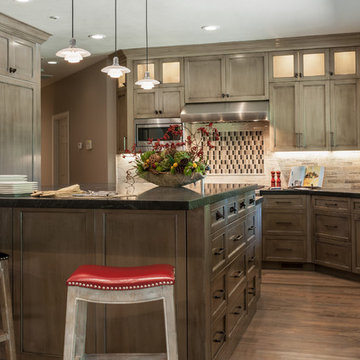
Eat-in kitchen - mid-sized transitional u-shaped light wood floor eat-in kitchen idea in San Francisco with a farmhouse sink, shaker cabinets, medium tone wood cabinets, soapstone countertops, beige backsplash, stone tile backsplash, stainless steel appliances and an island
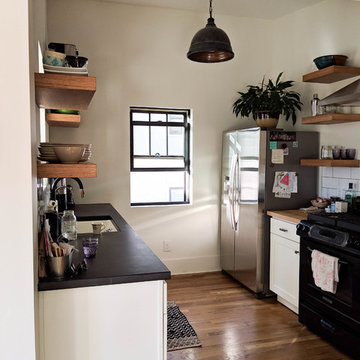
An Addition to a Southwestern Little Hollywood Historic home in East Nashville
Inspiration for a small southwestern galley light wood floor enclosed kitchen remodel in Nashville with shaker cabinets, white cabinets, soapstone countertops, white backsplash, ceramic backsplash, no island and black countertops
Inspiration for a small southwestern galley light wood floor enclosed kitchen remodel in Nashville with shaker cabinets, white cabinets, soapstone countertops, white backsplash, ceramic backsplash, no island and black countertops
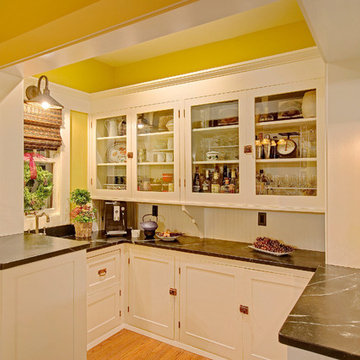
Photography: Ben Schmanke
Example of an eclectic l-shaped light wood floor enclosed kitchen design in Chicago with an undermount sink, shaker cabinets, white cabinets, soapstone countertops, white backsplash, stainless steel appliances and no island
Example of an eclectic l-shaped light wood floor enclosed kitchen design in Chicago with an undermount sink, shaker cabinets, white cabinets, soapstone countertops, white backsplash, stainless steel appliances and no island
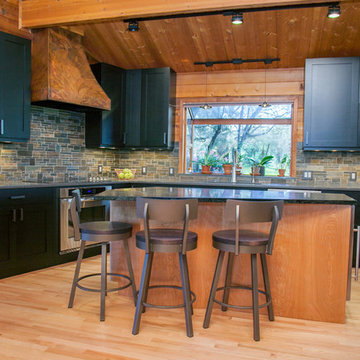
Whitney Lyons
Inspiration for a large rustic l-shaped light wood floor and beige floor open concept kitchen remodel in Portland with shaker cabinets, black cabinets, stainless steel appliances, an island, an undermount sink, soapstone countertops, multicolored backsplash and stone tile backsplash
Inspiration for a large rustic l-shaped light wood floor and beige floor open concept kitchen remodel in Portland with shaker cabinets, black cabinets, stainless steel appliances, an island, an undermount sink, soapstone countertops, multicolored backsplash and stone tile backsplash
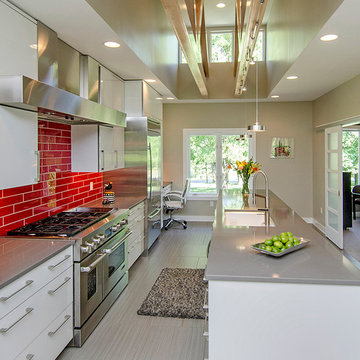
Design by Kitchen Classics
Large trendy u-shaped light wood floor eat-in kitchen photo in Other with a drop-in sink, open cabinets, white cabinets, soapstone countertops, gray backsplash, stone slab backsplash, stainless steel appliances and an island
Large trendy u-shaped light wood floor eat-in kitchen photo in Other with a drop-in sink, open cabinets, white cabinets, soapstone countertops, gray backsplash, stone slab backsplash, stainless steel appliances and an island
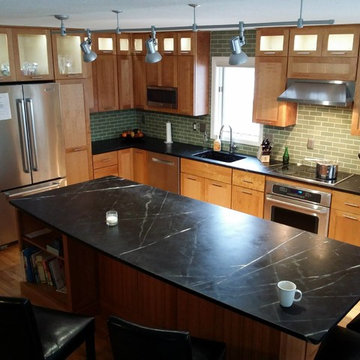
Kitchen - mid-sized transitional l-shaped light wood floor and brown floor kitchen idea in Cedar Rapids with an undermount sink, shaker cabinets, light wood cabinets, soapstone countertops, green backsplash, subway tile backsplash, stainless steel appliances and an island
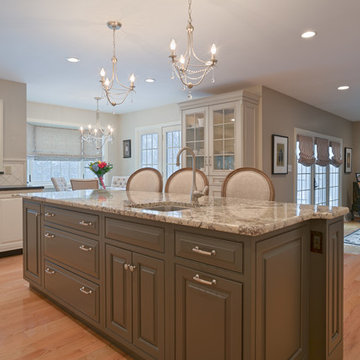
Traditional Plain & Fancy cabinetry in a creamy white finish and light-colored hardwood floors; soapstone counter and diagonal ceramic tile backsplash are fun accents. The gray island with a beautiful granite counter is a welcome pop of color to the prep area.
Photo by JMB Photoworks
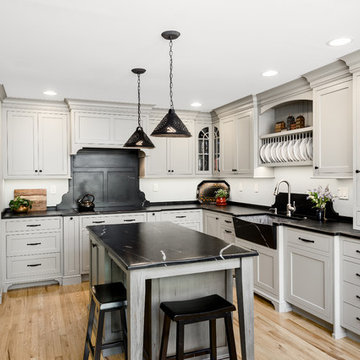
Inspiration for a mid-sized contemporary u-shaped light wood floor eat-in kitchen remodel in Philadelphia with a farmhouse sink, recessed-panel cabinets, gray cabinets, soapstone countertops, black backsplash, stone slab backsplash, stainless steel appliances and an island
Light Wood Floor Kitchen with Soapstone Countertops Ideas
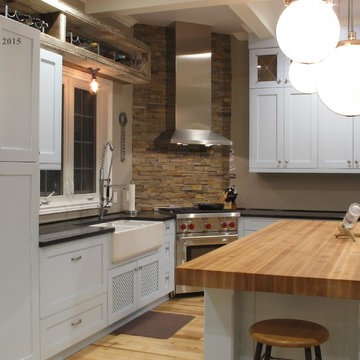
Inspiration for a mid-sized transitional l-shaped light wood floor open concept kitchen remodel in Detroit with a farmhouse sink, shaker cabinets, blue cabinets, soapstone countertops, beige backsplash, stainless steel appliances and an island
9





