Light Wood Floor Kitchen with Soapstone Countertops Ideas
Refine by:
Budget
Sort by:Popular Today
81 - 100 of 3,404 photos
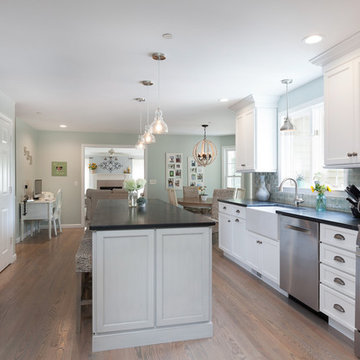
Brian Walters Photography
Eat-in kitchen - large farmhouse galley light wood floor and beige floor eat-in kitchen idea in Boston with a farmhouse sink, recessed-panel cabinets, white cabinets, soapstone countertops, gray backsplash, subway tile backsplash, stainless steel appliances and an island
Eat-in kitchen - large farmhouse galley light wood floor and beige floor eat-in kitchen idea in Boston with a farmhouse sink, recessed-panel cabinets, white cabinets, soapstone countertops, gray backsplash, subway tile backsplash, stainless steel appliances and an island
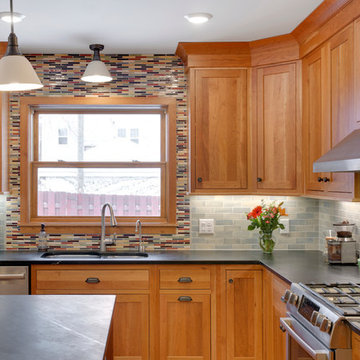
This house had a tiny little galley kitchen. We added an addition off the back of the home which gave the family a nice sized kitchen and a family room.
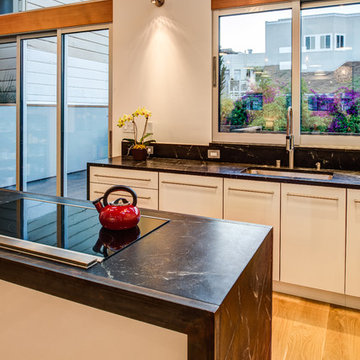
Treve Johnson
Open concept kitchen - mid-sized contemporary l-shaped light wood floor open concept kitchen idea in San Francisco with a single-bowl sink, flat-panel cabinets, white cabinets, soapstone countertops and an island
Open concept kitchen - mid-sized contemporary l-shaped light wood floor open concept kitchen idea in San Francisco with a single-bowl sink, flat-panel cabinets, white cabinets, soapstone countertops and an island
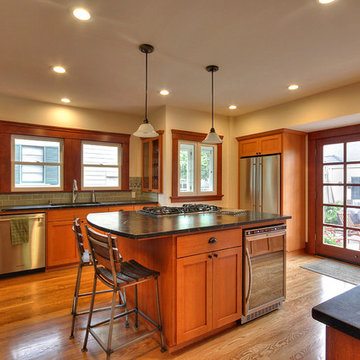
Traditional kitchen with soapstone counter tops, tile blacksplash, wood floors and an island cooktop.
Large elegant light wood floor eat-in kitchen photo in San Francisco with an undermount sink, shaker cabinets, medium tone wood cabinets, soapstone countertops, green backsplash, mosaic tile backsplash, stainless steel appliances and an island
Large elegant light wood floor eat-in kitchen photo in San Francisco with an undermount sink, shaker cabinets, medium tone wood cabinets, soapstone countertops, green backsplash, mosaic tile backsplash, stainless steel appliances and an island
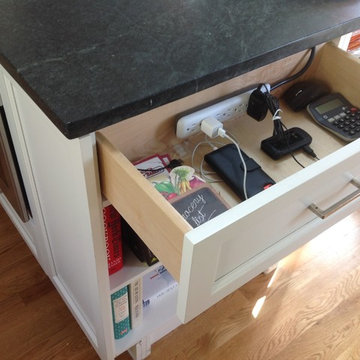
A shallow depth drawer in the island becomes a charging station with built-in outlets.
Mid-sized elegant u-shaped light wood floor enclosed kitchen photo in Boston with a farmhouse sink, recessed-panel cabinets, white cabinets, soapstone countertops, white backsplash, ceramic backsplash, stainless steel appliances and an island
Mid-sized elegant u-shaped light wood floor enclosed kitchen photo in Boston with a farmhouse sink, recessed-panel cabinets, white cabinets, soapstone countertops, white backsplash, ceramic backsplash, stainless steel appliances and an island
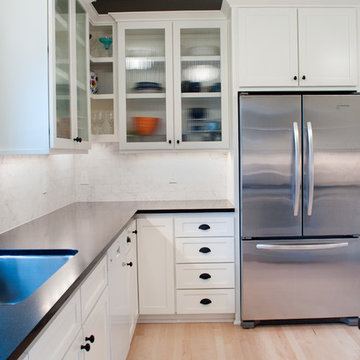
This kitchen facelift was inspired by a family of 7 who needed a fresh feel and better organization in the most popular room in the house. We were invited to select the finishes, plumbing fixtures, decorative hood and design a new bank of cabinets with rollout shelves to compliment the existing kitchen cabinets. The existing stained cabinets were painted white in contrast to the beautiful new natural stone counters. The result was bright and fresh. A marble tile backsplash added classic sophistication and the hood added a more capable ventilation system and a beautiful decorative element. Little details such as the touchless faucet and single basin sink which is large enough to wash platters and baking dishes increased the overall kitchen efficiency. The end result is a classic modern kitchen that is well loved by its family!
Designed by: Jennifer Gardner Design
Photographed by: Marcela Winspear
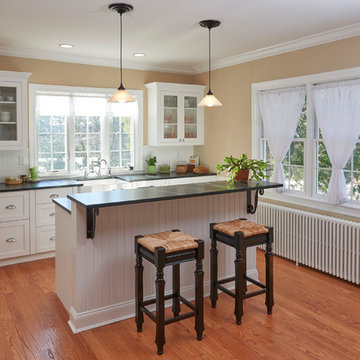
Eat-in kitchen - mid-sized traditional single-wall light wood floor and brown floor eat-in kitchen idea in New York with a farmhouse sink, shaker cabinets, white cabinets, soapstone countertops, white backsplash, wood backsplash, stainless steel appliances and an island
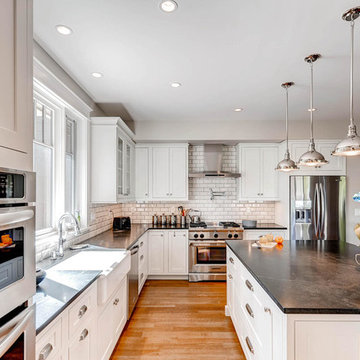
virtuance
Open concept kitchen - large transitional l-shaped light wood floor open concept kitchen idea in Denver with a farmhouse sink, beaded inset cabinets, white cabinets, soapstone countertops, white backsplash, subway tile backsplash, stainless steel appliances and an island
Open concept kitchen - large transitional l-shaped light wood floor open concept kitchen idea in Denver with a farmhouse sink, beaded inset cabinets, white cabinets, soapstone countertops, white backsplash, subway tile backsplash, stainless steel appliances and an island
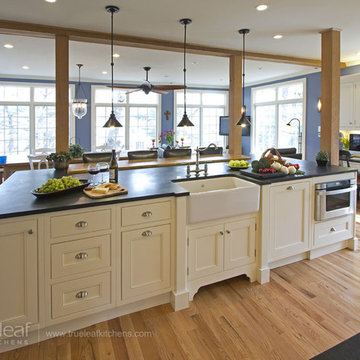
Basking Ridge Kitchen by TrueLeaf Kitchens & Baths
Example of a classic light wood floor open concept kitchen design in New York with a farmhouse sink, recessed-panel cabinets, white cabinets, soapstone countertops and stainless steel appliances
Example of a classic light wood floor open concept kitchen design in New York with a farmhouse sink, recessed-panel cabinets, white cabinets, soapstone countertops and stainless steel appliances
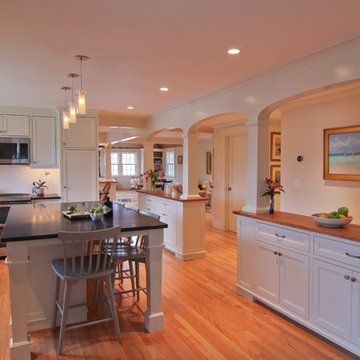
Bailow Architects
Large elegant l-shaped light wood floor kitchen photo in Boston with a double-bowl sink, shaker cabinets, white cabinets, soapstone countertops, white backsplash, subway tile backsplash, stainless steel appliances and an island
Large elegant l-shaped light wood floor kitchen photo in Boston with a double-bowl sink, shaker cabinets, white cabinets, soapstone countertops, white backsplash, subway tile backsplash, stainless steel appliances and an island
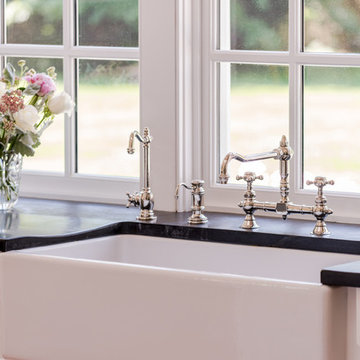
Angle Eye Photography
Enclosed kitchen - huge traditional u-shaped light wood floor enclosed kitchen idea in Philadelphia with a farmhouse sink, beaded inset cabinets, white cabinets, soapstone countertops, white backsplash, ceramic backsplash, colored appliances and an island
Enclosed kitchen - huge traditional u-shaped light wood floor enclosed kitchen idea in Philadelphia with a farmhouse sink, beaded inset cabinets, white cabinets, soapstone countertops, white backsplash, ceramic backsplash, colored appliances and an island
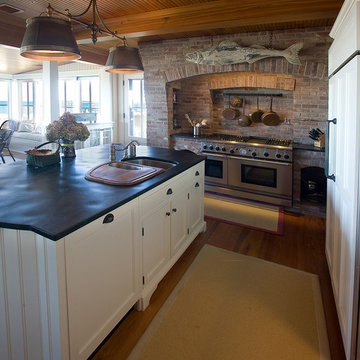
In keeping with the heritage of the New England Arts and Crafts period, this island is detailed with bowed ends in t&g beaded board with an added feature of the OG plinth apron legs. The refrigerator panels are large simple and based upon similar cope and sticking profile with other historical features of the island. Image # 20138.2

Mid-sized transitional l-shaped light wood floor, brown floor and tray ceiling open concept kitchen photo in Kansas City with an undermount sink, shaker cabinets, yellow cabinets, soapstone countertops, white backsplash, wood backsplash, colored appliances, no island and black countertops
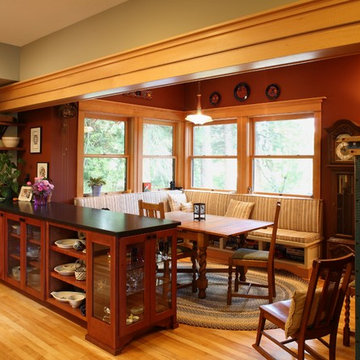
The Breakfast Nook provides plenty of natural light in the morning along with easy convenience to the Kitchen.
Example of a large arts and crafts l-shaped light wood floor and brown floor open concept kitchen design in Portland with an undermount sink, shaker cabinets, medium tone wood cabinets, soapstone countertops, multicolored backsplash, ceramic backsplash, stainless steel appliances and an island
Example of a large arts and crafts l-shaped light wood floor and brown floor open concept kitchen design in Portland with an undermount sink, shaker cabinets, medium tone wood cabinets, soapstone countertops, multicolored backsplash, ceramic backsplash, stainless steel appliances and an island
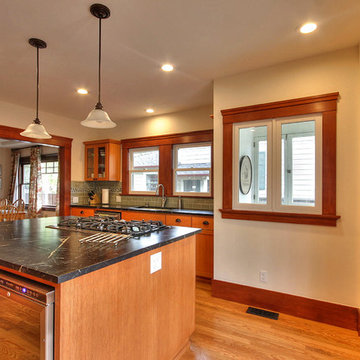
Traditional kitchen with soapstone counter tops, tile blacksplash, wood floors and an island cooktop.
Enclosed kitchen - large craftsman light wood floor enclosed kitchen idea in San Francisco with an undermount sink, shaker cabinets, medium tone wood cabinets, soapstone countertops, green backsplash, stainless steel appliances, an island and subway tile backsplash
Enclosed kitchen - large craftsman light wood floor enclosed kitchen idea in San Francisco with an undermount sink, shaker cabinets, medium tone wood cabinets, soapstone countertops, green backsplash, stainless steel appliances, an island and subway tile backsplash
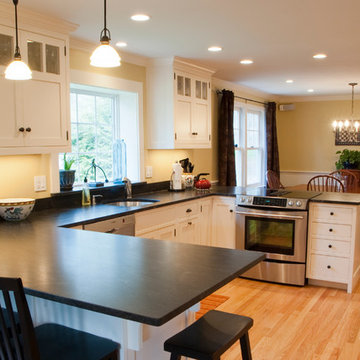
Eat-in kitchen - mid-sized contemporary u-shaped light wood floor and brown floor eat-in kitchen idea in Manchester with an undermount sink, shaker cabinets, white cabinets, soapstone countertops, stainless steel appliances and a peninsula

Kitchen remodel in 1915 home.
Example of a classic u-shaped light wood floor and beige floor eat-in kitchen design in Minneapolis with a farmhouse sink, white cabinets, soapstone countertops, yellow backsplash, ceramic backsplash, stainless steel appliances, an island, black countertops and shaker cabinets
Example of a classic u-shaped light wood floor and beige floor eat-in kitchen design in Minneapolis with a farmhouse sink, white cabinets, soapstone countertops, yellow backsplash, ceramic backsplash, stainless steel appliances, an island, black countertops and shaker cabinets
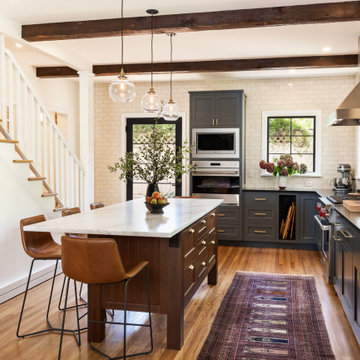
Inspiration for a large farmhouse l-shaped light wood floor eat-in kitchen remodel in Portland with an undermount sink, shaker cabinets, blue cabinets, soapstone countertops, white backsplash, subway tile backsplash, stainless steel appliances, an island and black countertops
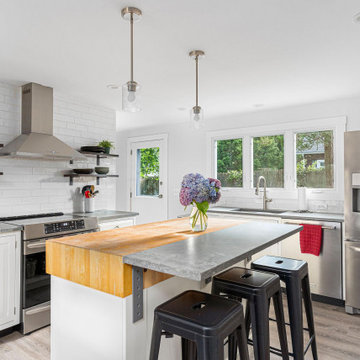
Example of a mid-sized beach style u-shaped light wood floor and gray floor eat-in kitchen design in Providence with a drop-in sink, shaker cabinets, white cabinets, soapstone countertops, white backsplash, subway tile backsplash, stainless steel appliances, an island and gray countertops
Light Wood Floor Kitchen with Soapstone Countertops Ideas
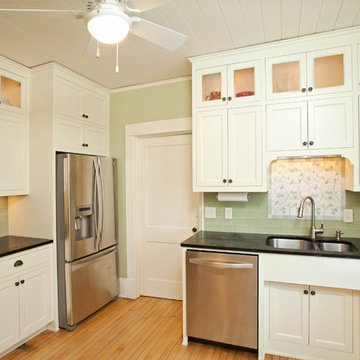
Shultz Photo & Design
Example of a mid-sized classic light wood floor and beige floor enclosed kitchen design in Minneapolis with a double-bowl sink, recessed-panel cabinets, white cabinets, soapstone countertops, green backsplash, glass tile backsplash, stainless steel appliances and no island
Example of a mid-sized classic light wood floor and beige floor enclosed kitchen design in Minneapolis with a double-bowl sink, recessed-panel cabinets, white cabinets, soapstone countertops, green backsplash, glass tile backsplash, stainless steel appliances and no island
5





