Light Wood Floor Laundry Room with Flat-Panel Cabinets Ideas
Refine by:
Budget
Sort by:Popular Today
61 - 80 of 446 photos
Item 1 of 3
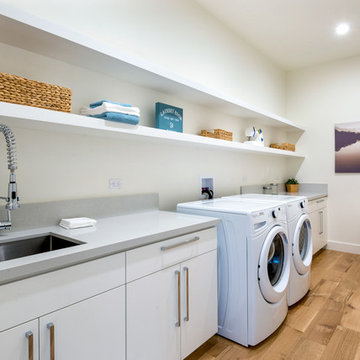
Inspiration for a large single-wall light wood floor dedicated laundry room remodel in San Francisco with an undermount sink, flat-panel cabinets, white cabinets, quartz countertops, white walls and a side-by-side washer/dryer

Mudroom designed By Darash with White Matte Opaque Fenix cabinets anti-scratch material, with handles, white countertop drop-in sink, high arc faucet, black and white modern style.
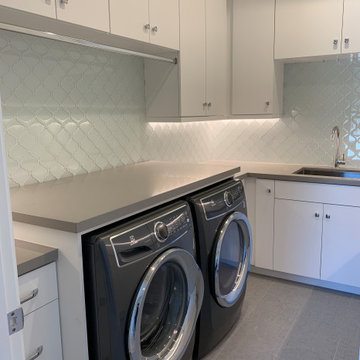
Laundry room - large laundry room with custom white cabinets, high end appliances, glass backsplash, and 4 panel modern interior door in Los Altos.
Inspiration for a large u-shaped light wood floor and white floor utility room remodel in San Francisco with an undermount sink, flat-panel cabinets, white cabinets, quartz countertops, gray walls, a side-by-side washer/dryer and gray countertops
Inspiration for a large u-shaped light wood floor and white floor utility room remodel in San Francisco with an undermount sink, flat-panel cabinets, white cabinets, quartz countertops, gray walls, a side-by-side washer/dryer and gray countertops
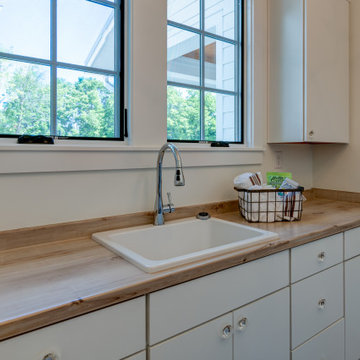
Dedicated laundry room - mid-sized cottage galley light wood floor and brown floor dedicated laundry room idea in Indianapolis with a drop-in sink, flat-panel cabinets, white cabinets, wood countertops, white walls, a side-by-side washer/dryer and brown countertops
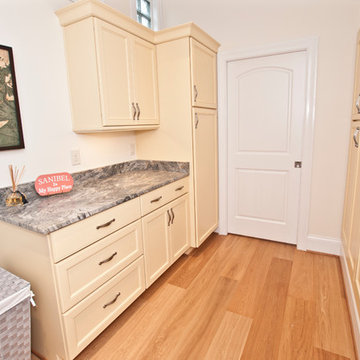
Designer: Terri Sears
Photography: Melissa M. Mills
Example of a large beach style galley light wood floor and brown floor dedicated laundry room design in Nashville with flat-panel cabinets, marble countertops, beige walls, a concealed washer/dryer, multicolored countertops and beige cabinets
Example of a large beach style galley light wood floor and brown floor dedicated laundry room design in Nashville with flat-panel cabinets, marble countertops, beige walls, a concealed washer/dryer, multicolored countertops and beige cabinets
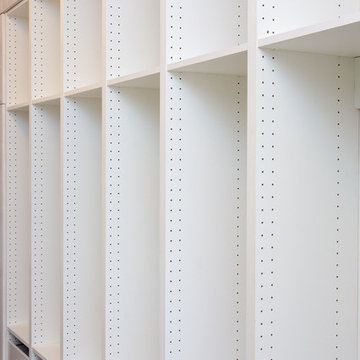
Here is an architecturally built house from the early 1970's which was brought into the new century during this complete home remodel by opening up the main living space with two small additions off the back of the house creating a seamless exterior wall, dropping the floor to one level throughout, exposing the post an beam supports, creating main level on-suite, den/office space, refurbishing the existing powder room, adding a butlers pantry, creating an over sized kitchen with 17' island, refurbishing the existing bedrooms and creating a new master bedroom floor plan with walk in closet, adding an upstairs bonus room off an existing porch, remodeling the existing guest bathroom, and creating an in-law suite out of the existing workshop and garden tool room.
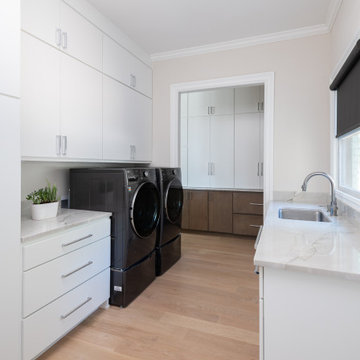
Example of a minimalist galley light wood floor laundry room design in Dallas with an undermount sink, flat-panel cabinets, white cabinets, quartzite countertops, gray walls, a side-by-side washer/dryer and white countertops
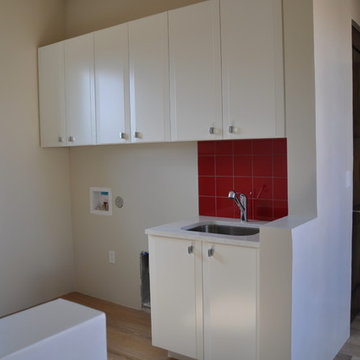
Example of a small minimalist single-wall light wood floor dedicated laundry room design in Albuquerque with an undermount sink, flat-panel cabinets, white cabinets, solid surface countertops, white walls and a side-by-side washer/dryer
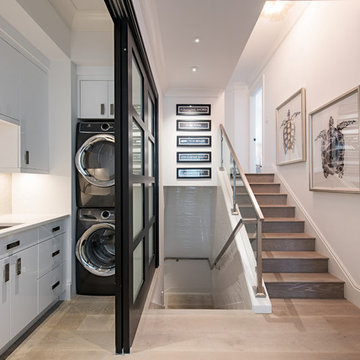
Small trendy single-wall light wood floor and brown floor laundry room photo in Other with flat-panel cabinets, white cabinets, marble countertops, white walls, white countertops, multicolored backsplash, mosaic tile backsplash and a concealed washer/dryer

D. Hubler - This laundry room is s dream with spacious work area and custom cabinets for ample storage
Dedicated laundry room - large modern u-shaped light wood floor dedicated laundry room idea in Other with flat-panel cabinets, dark wood cabinets, solid surface countertops, white walls and a side-by-side washer/dryer
Dedicated laundry room - large modern u-shaped light wood floor dedicated laundry room idea in Other with flat-panel cabinets, dark wood cabinets, solid surface countertops, white walls and a side-by-side washer/dryer
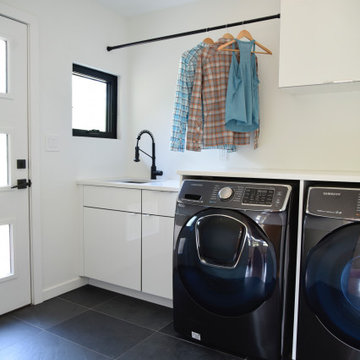
New floor, exterior door, cabinetry and all finishes. The washer and dryer were existing.
Laundry room - large contemporary light wood floor and beige floor laundry room idea in Denver with an undermount sink, flat-panel cabinets, light wood cabinets, quartz countertops, white backsplash, glass tile backsplash and white countertops
Laundry room - large contemporary light wood floor and beige floor laundry room idea in Denver with an undermount sink, flat-panel cabinets, light wood cabinets, quartz countertops, white backsplash, glass tile backsplash and white countertops
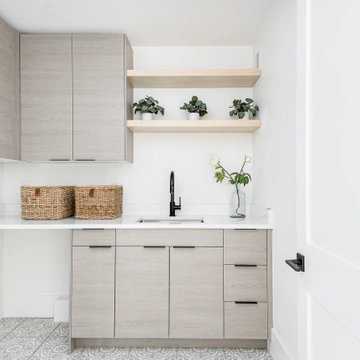
Bellmont Cabinetry
Door Style: Horizon
Inspiration for a mid-sized contemporary light wood floor laundry room remodel in Denver with an undermount sink, flat-panel cabinets, quartz countertops, white countertops and light wood cabinets
Inspiration for a mid-sized contemporary light wood floor laundry room remodel in Denver with an undermount sink, flat-panel cabinets, quartz countertops, white countertops and light wood cabinets
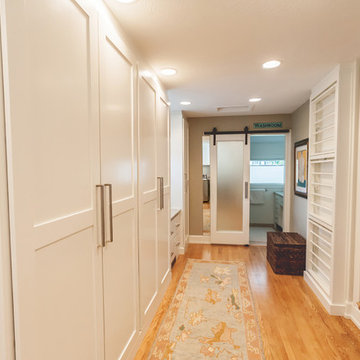
Whole House Renovation: Laundry Room 'After' Photo: Chris Bown
Large trendy galley light wood floor utility room photo in Other with flat-panel cabinets, white cabinets, granite countertops, white walls and a side-by-side washer/dryer
Large trendy galley light wood floor utility room photo in Other with flat-panel cabinets, white cabinets, granite countertops, white walls and a side-by-side washer/dryer
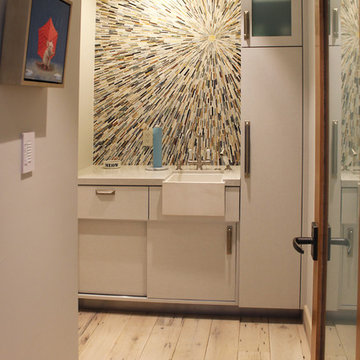
Example of a mid-sized eclectic single-wall light wood floor and beige floor dedicated laundry room design in Los Angeles with a farmhouse sink, flat-panel cabinets, white cabinets, quartzite countertops, white walls, a stacked washer/dryer and white countertops
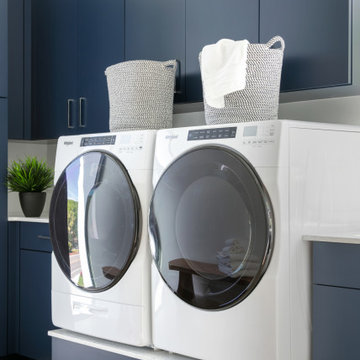
Mid-sized l-shaped light wood floor and brown floor dedicated laundry room photo in Tampa with an undermount sink, flat-panel cabinets, blue cabinets, quartz countertops, white walls, a side-by-side washer/dryer and white countertops
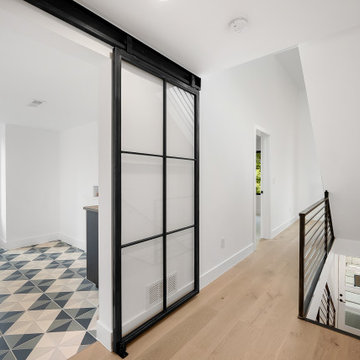
Small urban light wood floor and brown floor dedicated laundry room photo in Denver with an undermount sink, flat-panel cabinets, black cabinets, quartz countertops, white walls, a side-by-side washer/dryer and gray countertops
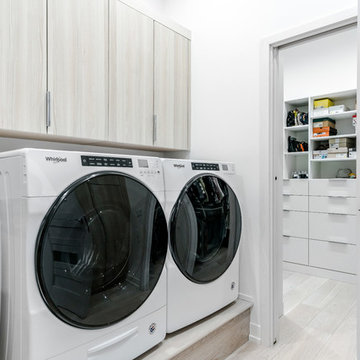
Laundry room - contemporary light wood floor laundry room idea in Grand Rapids with flat-panel cabinets, white walls and a side-by-side washer/dryer
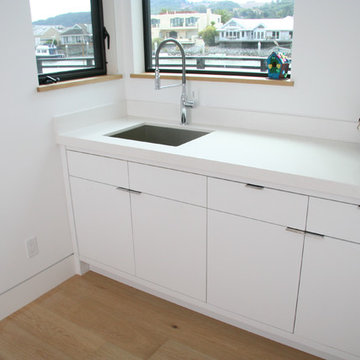
Laundry room - mid-sized contemporary light wood floor laundry room idea in San Francisco with an undermount sink, flat-panel cabinets, white cabinets, solid surface countertops and white walls
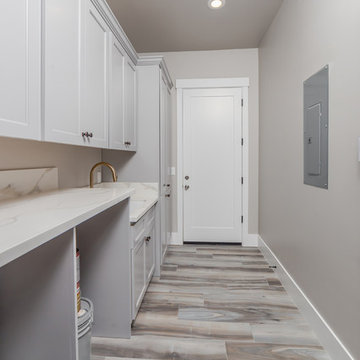
Example of a large trendy single-wall light wood floor and gray floor dedicated laundry room design in Sacramento with an integrated sink, flat-panel cabinets, gray cabinets, marble countertops, gray walls, an integrated washer/dryer and gray countertops
Light Wood Floor Laundry Room with Flat-Panel Cabinets Ideas
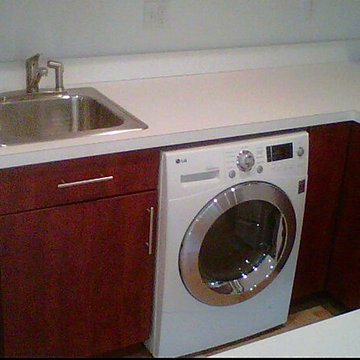
Small elegant u-shaped light wood floor laundry room photo in Providence with flat-panel cabinets, dark wood cabinets, laminate countertops, white backsplash, a drop-in sink and white walls
4





