Limestone Floor and Ceramic Tile Kitchen Ideas
Refine by:
Budget
Sort by:Popular Today
161 - 180 of 119,650 photos
Item 1 of 5

Gorgeous French Country style kitchen featuring a rustic cherry hood with coordinating island. White inset cabinetry frames the dark cherry creating a timeless design.
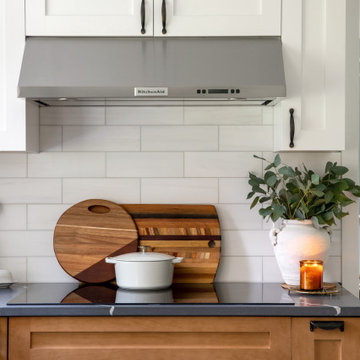
Example of a mid-sized arts and crafts u-shaped ceramic tile and gray floor eat-in kitchen design in Seattle with a farmhouse sink, shaker cabinets, medium tone wood cabinets, quartz countertops, white backsplash, marble backsplash, stainless steel appliances, a peninsula and gray countertops
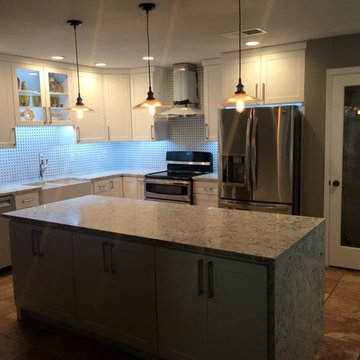
Rudy Paiz
Open concept kitchen - mid-sized transitional u-shaped ceramic tile and beige floor open concept kitchen idea in Austin with a farmhouse sink, shaker cabinets, white cabinets, granite countertops, multicolored backsplash, porcelain backsplash, stainless steel appliances and an island
Open concept kitchen - mid-sized transitional u-shaped ceramic tile and beige floor open concept kitchen idea in Austin with a farmhouse sink, shaker cabinets, white cabinets, granite countertops, multicolored backsplash, porcelain backsplash, stainless steel appliances and an island
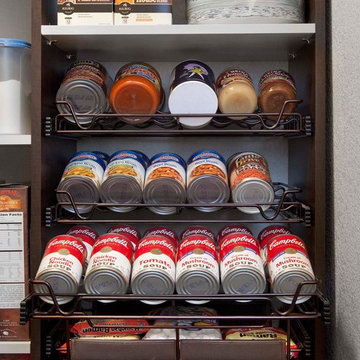
Example of a large classic u-shaped ceramic tile kitchen pantry design in Denver with recessed-panel cabinets, medium tone wood cabinets and no island
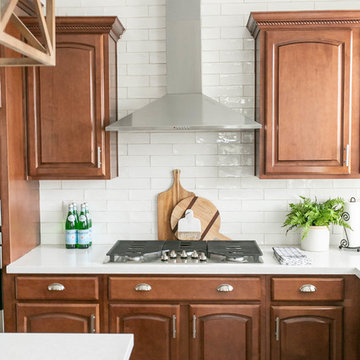
kept cabinet color the same and just used neutral and white colors for all surrounding hardscapes to make the room feel filled with light and bright.
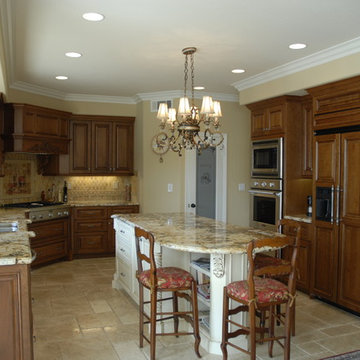
Example of a mid-sized classic l-shaped ceramic tile eat-in kitchen design in Orange County with a double-bowl sink, raised-panel cabinets, dark wood cabinets, granite countertops, beige backsplash, ceramic backsplash, stainless steel appliances and an island

Inspiration for a large country single-wall ceramic tile, gray floor and wood ceiling eat-in kitchen remodel in Detroit with an undermount sink, recessed-panel cabinets, medium tone wood cabinets, quartz countertops, beige backsplash, subway tile backsplash, stainless steel appliances, an island and white countertops
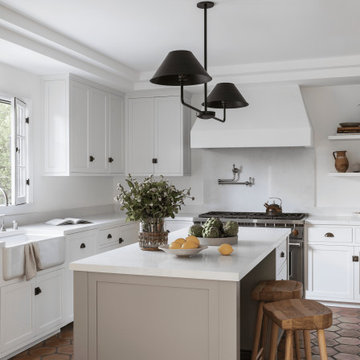
Inspiration for a transitional ceramic tile, brown floor and vaulted ceiling kitchen remodel in Other with a farmhouse sink, shaker cabinets, white cabinets, quartzite countertops, white backsplash, stainless steel appliances and white countertops
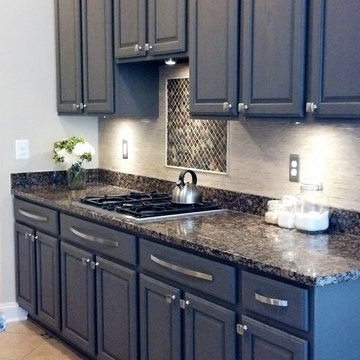
Transformed this boring builder grade kitchen into a stunning and modern workspace. Painted medium brown oak cabinets a deep Mink Grey. Installed a neutral travertine matchstick tile back splash with slate inset behind the Jenn Air cooktop. Brushed nickel hardware in a modern profile and undercabinet lighting add sparkle.
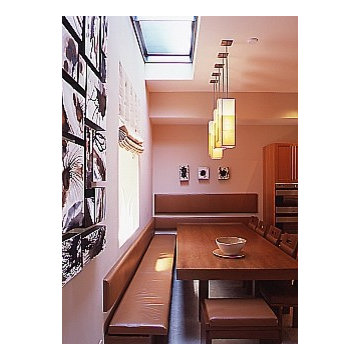
A uniquely modern but down-to-earth Tribeca loft. With an emphasis in organic elements, artisanal lighting, and high-end artwork, we designed a sophisticated interior that oozes a lifestyle of serenity.
The kitchen boasts a stunning open floor plan with unique custom features. A wooden banquette provides the ideal area to spend time with friends and family, enjoying a casual or formal meal. With a breakfast bar was designed with double layered countertops, creating space between the cook and diners.
The rest of the home is dressed in tranquil creams with high contrasting espresso and black hues. Contemporary furnishings can be found throughout, which set the perfect backdrop to the extraordinarily unique pendant lighting.
Project Location: New York. Project designed by interior design firm, Betty Wasserman Art & Interiors. From their Chelsea base, they serve clients in Manhattan and throughout New York City, as well as across the tri-state area and in The Hamptons.
For more about Betty Wasserman, click here: https://www.bettywasserman.com/
To learn more about this project, click here: https://www.bettywasserman.com/spaces/tribeca-townhouse
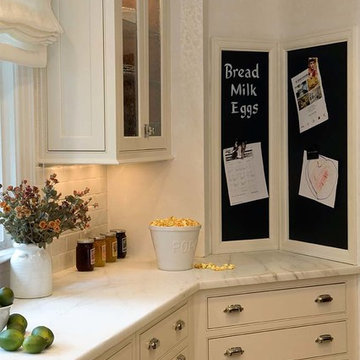
Peter Rymwid
Inspiration for a transitional u-shaped ceramic tile kitchen pantry remodel in Newark with a farmhouse sink, recessed-panel cabinets, white cabinets, marble countertops, white backsplash, ceramic backsplash, paneled appliances and an island
Inspiration for a transitional u-shaped ceramic tile kitchen pantry remodel in Newark with a farmhouse sink, recessed-panel cabinets, white cabinets, marble countertops, white backsplash, ceramic backsplash, paneled appliances and an island
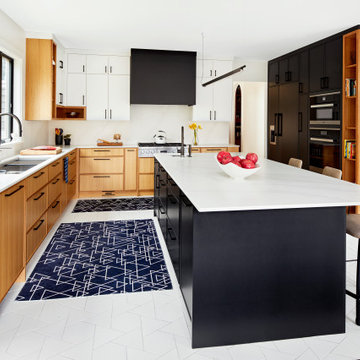
This kitchen gives space for a family that loves to cook together.
Example of a large trendy ceramic tile and white floor eat-in kitchen design in Portland Maine with an undermount sink, quartz countertops, white backsplash, an island and white countertops
Example of a large trendy ceramic tile and white floor eat-in kitchen design in Portland Maine with an undermount sink, quartz countertops, white backsplash, an island and white countertops
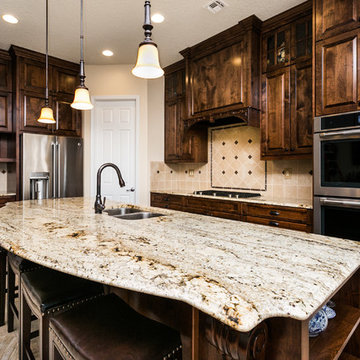
Real Home Photo
Mid-sized elegant l-shaped ceramic tile and multicolored floor eat-in kitchen photo in Albuquerque with dark wood cabinets, granite countertops, beige backsplash, stone tile backsplash, stainless steel appliances, an island, a double-bowl sink and raised-panel cabinets
Mid-sized elegant l-shaped ceramic tile and multicolored floor eat-in kitchen photo in Albuquerque with dark wood cabinets, granite countertops, beige backsplash, stone tile backsplash, stainless steel appliances, an island, a double-bowl sink and raised-panel cabinets

Example of a large ornate l-shaped ceramic tile, multicolored floor and vaulted ceiling eat-in kitchen design in New York with a farmhouse sink, beaded inset cabinets, white cabinets, marble countertops, white backsplash, stainless steel appliances, an island and white countertops
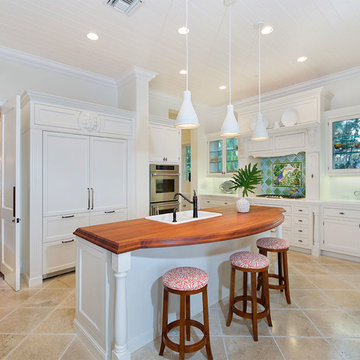
Kitchen
Inspiration for a mid-sized tropical l-shaped beige floor and ceramic tile enclosed kitchen remodel in Other with a double-bowl sink, glass-front cabinets, white cabinets, multicolored backsplash, paneled appliances, an island, white countertops, marble countertops and ceramic backsplash
Inspiration for a mid-sized tropical l-shaped beige floor and ceramic tile enclosed kitchen remodel in Other with a double-bowl sink, glass-front cabinets, white cabinets, multicolored backsplash, paneled appliances, an island, white countertops, marble countertops and ceramic backsplash
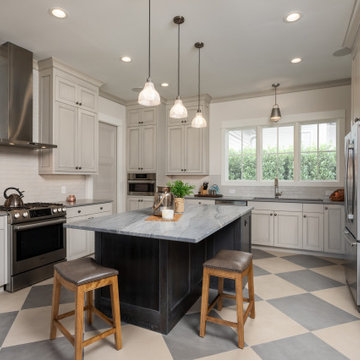
The open floor plan leads to your choice of dining, kitchen or outside porches. The kitchen is a combination of everything the client had ever wanted with details of inspiration from each of their previous residences.
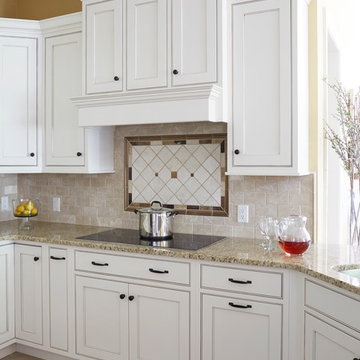
Cabinets: Mouser Centra Maple Cabinets China w/Chocolate Glaze
Countertop: 3CM Granite - Giallo Ornamental
Hardware: Amerock Highland Ridge Knob- Dark Oiled Bronze
Floor Tile: Happy Floors Pietra D'Assisi Beige 16 x 16 Flo
Backsplash: Maniscalco Olgas Stone Tumbled Botticino Marble & Newton Bronze 2x2 Insert & Manly Bronze 1-3/8 x 8 Chair Rail & Anakie Marble & Metal Bologna 1 1/4 x 4 Mosaic
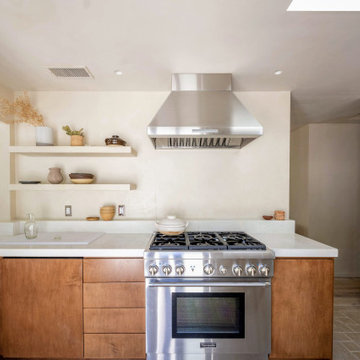
Southwest l-shaped limestone floor and beige floor eat-in kitchen photo in Los Angeles with flat-panel cabinets, medium tone wood cabinets, concrete countertops, beige backsplash, no island, an undermount sink, stainless steel appliances and white countertops
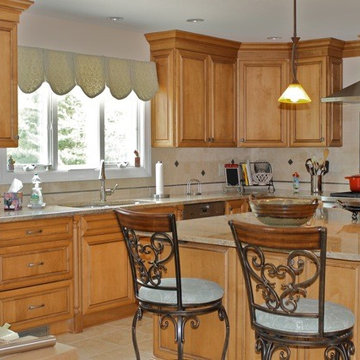
Custom designed kitchen featuring large rounded island with granite counters
Example of a large classic l-shaped ceramic tile enclosed kitchen design in New York with an undermount sink, raised-panel cabinets, medium tone wood cabinets, granite countertops, beige backsplash, ceramic backsplash, stainless steel appliances and an island
Example of a large classic l-shaped ceramic tile enclosed kitchen design in New York with an undermount sink, raised-panel cabinets, medium tone wood cabinets, granite countertops, beige backsplash, ceramic backsplash, stainless steel appliances and an island
Limestone Floor and Ceramic Tile Kitchen Ideas
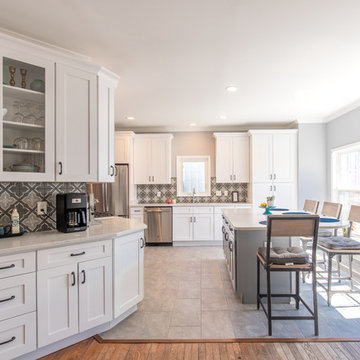
Large transitional u-shaped ceramic tile and gray floor kitchen photo in DC Metro with an undermount sink, shaker cabinets, white cabinets, solid surface countertops, multicolored backsplash, ceramic backsplash, stainless steel appliances, an island and white countertops
9





