Limestone Floor and Ceramic Tile Laundry Room Ideas
Refine by:
Budget
Sort by:Popular Today
81 - 100 of 8,968 photos
Item 1 of 3
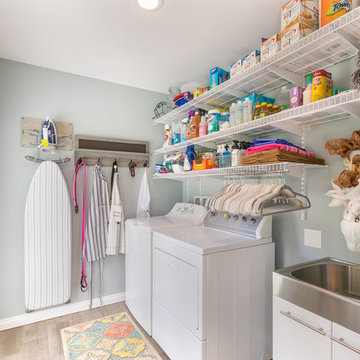
This new main-floor laundry room is tucked behind the kitchen.
Dedicated laundry room - small eclectic single-wall ceramic tile and beige floor dedicated laundry room idea in St Louis with flat-panel cabinets, white cabinets, blue walls and a side-by-side washer/dryer
Dedicated laundry room - small eclectic single-wall ceramic tile and beige floor dedicated laundry room idea in St Louis with flat-panel cabinets, white cabinets, blue walls and a side-by-side washer/dryer

Large transitional galley ceramic tile, black floor and shiplap wall utility room photo in Phoenix with a farmhouse sink, recessed-panel cabinets, white cabinets, marble countertops, gray backsplash, marble backsplash, white walls, a stacked washer/dryer and white countertops
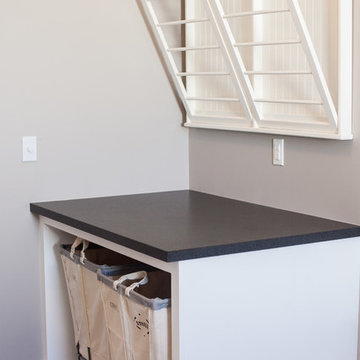
Ace and Whim Photography
Mid-sized elegant l-shaped ceramic tile dedicated laundry room photo in Phoenix with a farmhouse sink, shaker cabinets, white cabinets, granite countertops, gray walls and a side-by-side washer/dryer
Mid-sized elegant l-shaped ceramic tile dedicated laundry room photo in Phoenix with a farmhouse sink, shaker cabinets, white cabinets, granite countertops, gray walls and a side-by-side washer/dryer

Example of a large transitional u-shaped ceramic tile dedicated laundry room design in Sacramento with an undermount sink, shaker cabinets, gray cabinets, quartz countertops, a side-by-side washer/dryer and white countertops

Example of a mid-sized minimalist galley ceramic tile and multicolored floor utility room design in Dallas with a farmhouse sink, raised-panel cabinets, white cabinets, gray walls, a side-by-side washer/dryer and gray countertops

When the kitchen and laundry are next to each other, we often find it needs a face lift as well. We simply carried the same hale navy to the cabinets and decided to go with a wood stained top.
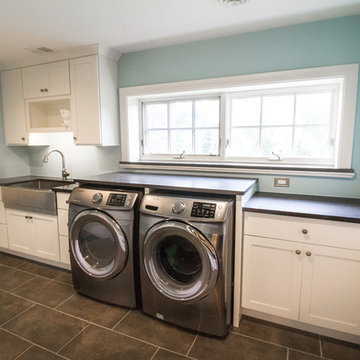
Inspiration for a mid-sized transitional single-wall ceramic tile dedicated laundry room remodel in Detroit with a farmhouse sink, shaker cabinets, white cabinets, soapstone countertops, blue walls and a side-by-side washer/dryer

Holy Fern Cove Residence Laundry Room. Construction by Mulligan Construction. Photography by Andrea Calo.
Large minimalist galley ceramic tile and gray floor utility room photo in Austin with an undermount sink, shaker cabinets, white cabinets, quartz countertops, white walls, a side-by-side washer/dryer and gray countertops
Large minimalist galley ceramic tile and gray floor utility room photo in Austin with an undermount sink, shaker cabinets, white cabinets, quartz countertops, white walls, a side-by-side washer/dryer and gray countertops

Inspiration for a mid-sized 1950s l-shaped ceramic tile and brown floor dedicated laundry room remodel in Grand Rapids with an undermount sink, flat-panel cabinets, white cabinets, quartz countertops, red walls, a stacked washer/dryer and white countertops

The shiplap walls ties together the tricky architectural angles in the room. 2-level countertops, above the sink and the washer/dryer units provides plenty of folding surface. The ceramic tile pattern is a fun and practical alternative to cement tile.

www.timelessmemoriesstudio.com
Inspiration for a large contemporary galley ceramic tile dedicated laundry room remodel in Other with an undermount sink, raised-panel cabinets, green cabinets, granite countertops, multicolored walls and a side-by-side washer/dryer
Inspiration for a large contemporary galley ceramic tile dedicated laundry room remodel in Other with an undermount sink, raised-panel cabinets, green cabinets, granite countertops, multicolored walls and a side-by-side washer/dryer
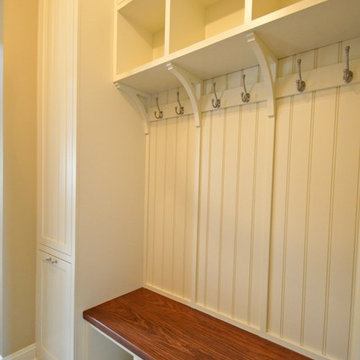
Example of a mid-sized farmhouse ceramic tile laundry room design in Philadelphia with white walls

A complete redesign of laundry room, half bath and entry-way. My design included shiplapping walls, custom storage bench, work space above laundry, new door. I selected paint colors, light and bathroom fixtures and entryway furnishings.

Let there be light. There will be in this sunny style designed to capture amazing views as well as every ray of sunlight throughout the day. Architectural accents of the past give this modern barn-inspired design a historical look and importance. Custom details enhance both the exterior and interior, giving this home real curb appeal. Decorative brackets and large windows surround the main entrance, welcoming friends and family to the handsome board and batten exterior, which also features a solid stone foundation, varying symmetrical roof lines with interesting pitches, trusses, and a charming cupola over the garage. Once inside, an open floor plan provides both elegance and ease. A central foyer leads into the 2,700-square-foot main floor and directly into a roomy 18 by 19-foot living room with a natural fireplace and soaring ceiling heights open to the second floor where abundant large windows bring the outdoors in. Beyond is an approximately 200 square foot screened porch that looks out over the verdant backyard. To the left is the dining room and open-plan family-style kitchen, which, at 16 by 14-feet, has space to accommodate both everyday family and special occasion gatherings. Abundant counter space, a central island and nearby pantry make it as convenient as it is attractive. Also on this side of the floor plan is the first-floor laundry and a roomy mudroom sure to help you keep your family organized. The plan’s right side includes more private spaces, including a large 12 by 17-foot master bedroom suite with natural fireplace, master bath, sitting area and walk-in closet, and private study/office with a large file room. The 1,100-square foot second level includes two spacious family bedrooms and a cozy 10 by 18-foot loft/sitting area. More fun awaits in the 1,600-square-foot lower level, with an 8 by 12-foot exercise room, a hearth room with fireplace, a billiards and refreshment space and a large home theater.
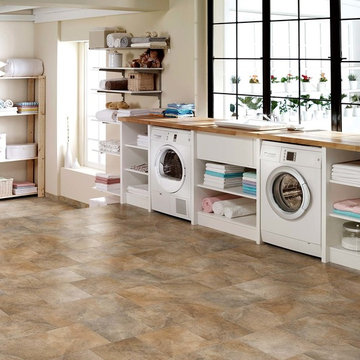
Marazzi Livigno Oro 12 x 12 ceramic floor tile with 3 x 12 bullnose. New from Marazzi 2014 and stocked by The Masonry Center. Photo courtesy of Marazzi USA.
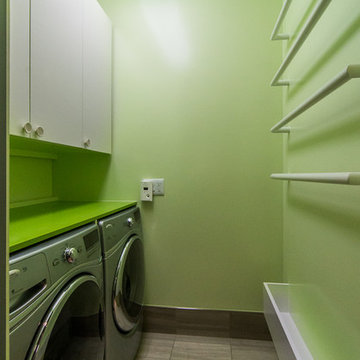
Inspiration for a mid-sized contemporary single-wall ceramic tile and gray floor dedicated laundry room remodel in Atlanta with flat-panel cabinets, white cabinets, green walls, a side-by-side washer/dryer and green countertops
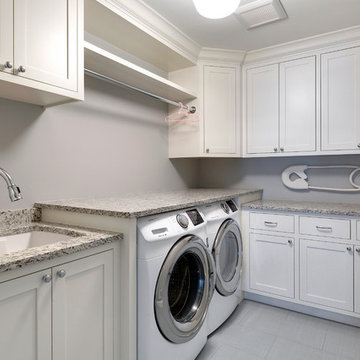
Gordon James Design Build
Dedicated laundry room - mid-sized transitional l-shaped ceramic tile dedicated laundry room idea in Minneapolis with an undermount sink, recessed-panel cabinets, white cabinets, granite countertops, gray walls and a side-by-side washer/dryer
Dedicated laundry room - mid-sized transitional l-shaped ceramic tile dedicated laundry room idea in Minneapolis with an undermount sink, recessed-panel cabinets, white cabinets, granite countertops, gray walls and a side-by-side washer/dryer
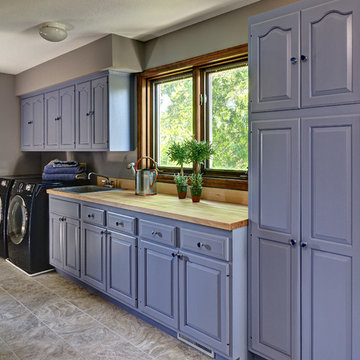
The adjoining laundry room also got a face lift. A tall cabinet salvaged from the original kitchen was installed and painted blue along with the existing laundry cabinets and a new wood counter top and tile floor were added.
Photography by Ehlen Creative.

white laundry cabinets w/ deep sink
Large arts and crafts single-wall ceramic tile and black floor dedicated laundry room photo in Other with a single-bowl sink, shaker cabinets, white cabinets, quartzite countertops, gray walls, a side-by-side washer/dryer and white countertops
Large arts and crafts single-wall ceramic tile and black floor dedicated laundry room photo in Other with a single-bowl sink, shaker cabinets, white cabinets, quartzite countertops, gray walls, a side-by-side washer/dryer and white countertops
Limestone Floor and Ceramic Tile Laundry Room Ideas

Example of a large transitional l-shaped ceramic tile and white floor dedicated laundry room design in New York with an undermount sink, shaker cabinets, white cabinets, marble countertops, gray walls and a side-by-side washer/dryer
5





