Limestone Floor and Ceramic Tile Laundry Room Ideas
Refine by:
Budget
Sort by:Popular Today
141 - 160 of 8,968 photos
Item 1 of 3
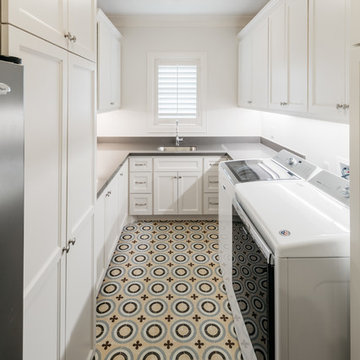
Huge transitional u-shaped ceramic tile and multicolored floor dedicated laundry room photo in Houston with a single-bowl sink, white cabinets, a side-by-side washer/dryer, shaker cabinets, white walls and gray countertops
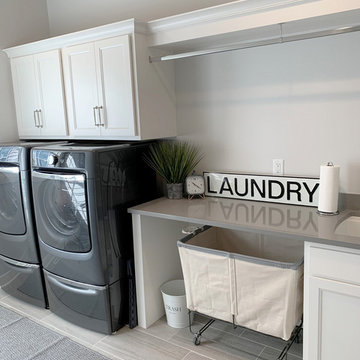
Laundry room in Bettendorf Iowa Quad Cities with painted Ivory White cabinets, front load laundry , and quartz counters. Design and materials by Village Home Stores for Kerkhoff Homes
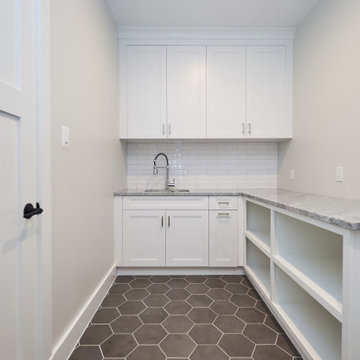
The laundry room has lots of storage for cleaning supplies as well as open shelving for basket storage. Expansive countertops offer lots of folding space.
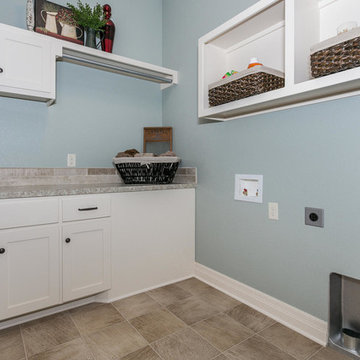
Laundry room - mid-sized transitional single-wall limestone floor laundry room idea in Other with shaker cabinets, white cabinets, granite countertops and blue walls
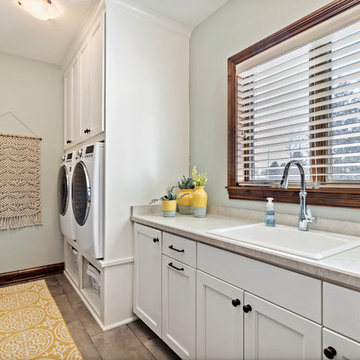
Designing new builds is like working with a blank canvas... the single best part about my job is transforming your dream house into your dream home! This modern farmhouse inspired design will create the most beautiful backdrop for all of the memories to be had in this midwestern home. I had so much fun "filling in the blanks" & personalizing this space for my client. Cheers to new beginnings!
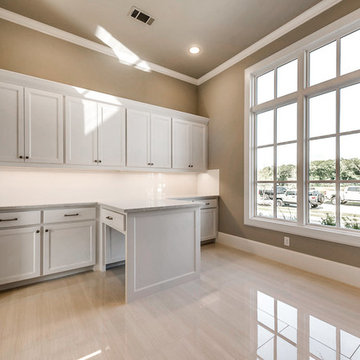
Huge transitional l-shaped ceramic tile utility room photo in Dallas with flat-panel cabinets, white cabinets, quartzite countertops and beige walls
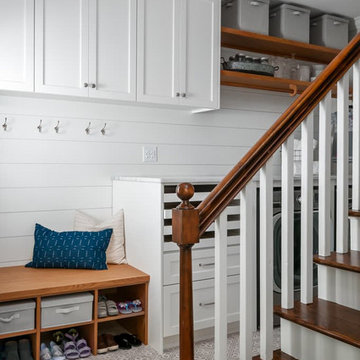
We redesigned this client’s laundry space so that it now functions as a Mudroom and Laundry. There is a place for everything including drying racks and charging station for this busy family. Now there are smiles when they walk in to this charming bright room because it has ample storage and space to work!

Our client wanted a finished laundry room. We choose blue cabinets with a ceramic farmhouse sink, gold accessories, and a pattern back wall. The result is an eclectic space with lots of texture and pattern.
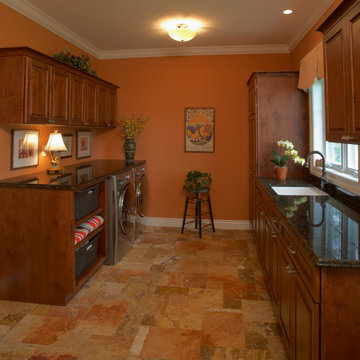
Dale Hall Photography, LLC
Inspiration for a large timeless ceramic tile laundry room remodel in Other with raised-panel cabinets, medium tone wood cabinets, granite countertops and a side-by-side washer/dryer
Inspiration for a large timeless ceramic tile laundry room remodel in Other with raised-panel cabinets, medium tone wood cabinets, granite countertops and a side-by-side washer/dryer

Example of a large transitional galley ceramic tile utility room design in Philadelphia with shaker cabinets, white cabinets, wood countertops, beige walls and a side-by-side washer/dryer
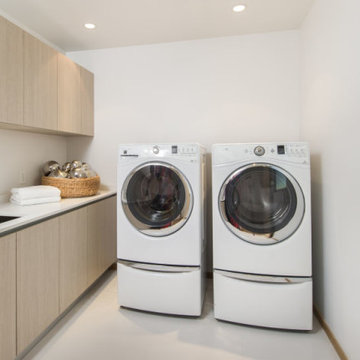
Architecture, Interior design and construction by Zeev Orlov
Mid-sized minimalist l-shaped ceramic tile utility room photo in Los Angeles with an undermount sink, flat-panel cabinets, light wood cabinets, quartz countertops, white walls and a side-by-side washer/dryer
Mid-sized minimalist l-shaped ceramic tile utility room photo in Los Angeles with an undermount sink, flat-panel cabinets, light wood cabinets, quartz countertops, white walls and a side-by-side washer/dryer
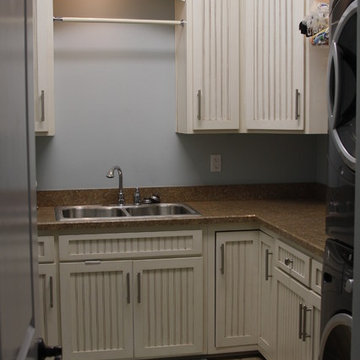
This laundry room has custom cabinets in a cream finish with a chocolate glaze with a double sink wash area, under cabinet lighting and two dry racks.
Photo by: Jennifer Townsend
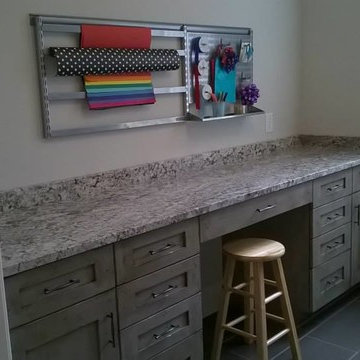
Part of the Laundry room for the 2015 St Margaret's Guild Decorator Show House showing the Gift Wrap Station. New Construction project - Colonial Revival. Cabinets by Cabinetry Ideas. Flooring by Daltile. Cabinet hardware by Richelieu. Gift Wrap station by Elfa via The Container Store.
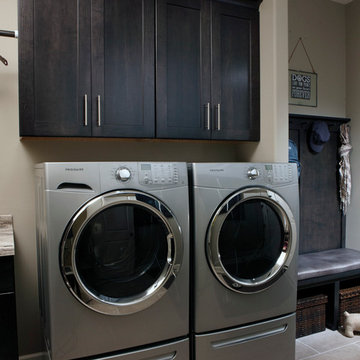
Todd Dacquisto
Example of a mid-sized transitional single-wall ceramic tile dedicated laundry room design in Milwaukee with flat-panel cabinets, dark wood cabinets, solid surface countertops, gray walls, a side-by-side washer/dryer and an undermount sink
Example of a mid-sized transitional single-wall ceramic tile dedicated laundry room design in Milwaukee with flat-panel cabinets, dark wood cabinets, solid surface countertops, gray walls, a side-by-side washer/dryer and an undermount sink
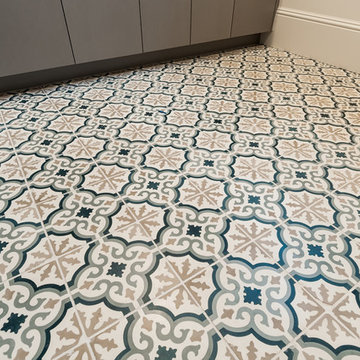
Mid-sized farmhouse ceramic tile and blue floor dedicated laundry room photo in Los Angeles with flat-panel cabinets, gray cabinets, gray walls and gray countertops
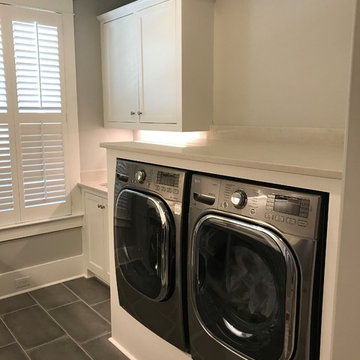
Example of a mid-sized single-wall ceramic tile dedicated laundry room design in Jackson with flat-panel cabinets, white cabinets, granite countertops, gray walls and a side-by-side washer/dryer
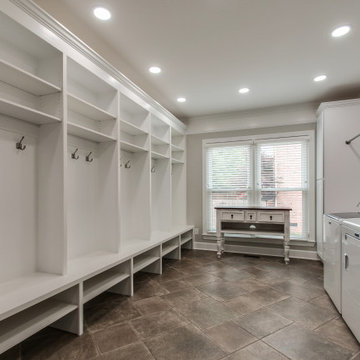
This client needed a larger more functional laundry/mud room. USI removed between the original breezeway laundry room and the adjacent small office space to create this large space.

Transitional galley ceramic tile and beige floor dedicated laundry room photo in DC Metro with flat-panel cabinets, light wood cabinets, wood countertops, white walls, a side-by-side washer/dryer and brown countertops
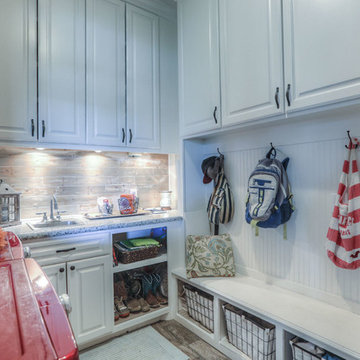
Inspiration for a mid-sized cottage u-shaped ceramic tile and brown floor utility room remodel in Houston with a drop-in sink, raised-panel cabinets, white cabinets, granite countertops, beige walls and a side-by-side washer/dryer
Limestone Floor and Ceramic Tile Laundry Room Ideas

The classics never go out of style, as is the case with this custom new build that was interior designed from the blueprint stages with enduring longevity in mind. An eye for scale is key with these expansive spaces calling for proper proportions, intentional details, liveable luxe materials and a melding of functional design with timeless aesthetics. The result is cozy, welcoming and balanced grandeur. | Photography Joshua Caldwell
8





