Limestone Floor and Ceramic Tile Laundry Room Ideas
Refine by:
Budget
Sort by:Popular Today
121 - 140 of 8,967 photos
Item 1 of 3
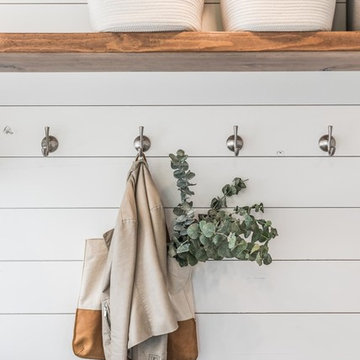
Darby Kate Photography
Inspiration for a large farmhouse galley ceramic tile and gray floor dedicated laundry room remodel in Dallas with a farmhouse sink, shaker cabinets, white cabinets, granite countertops, white walls, a side-by-side washer/dryer and black countertops
Inspiration for a large farmhouse galley ceramic tile and gray floor dedicated laundry room remodel in Dallas with a farmhouse sink, shaker cabinets, white cabinets, granite countertops, white walls, a side-by-side washer/dryer and black countertops
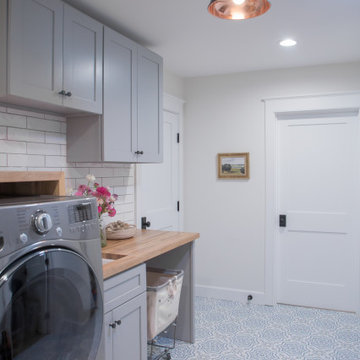
Laundry room - transitional ceramic tile laundry room idea in Los Angeles with gray cabinets, wood countertops, a side-by-side washer/dryer and brown countertops

New laundry room and pantry area. Background 1 of 4 new bathrooms EWC Home Services Bathroom remodel and design.
Inspiration for a mid-sized farmhouse l-shaped limestone floor and beige floor utility room remodel in Indianapolis with raised-panel cabinets, soapstone countertops, a stacked washer/dryer and black countertops
Inspiration for a mid-sized farmhouse l-shaped limestone floor and beige floor utility room remodel in Indianapolis with raised-panel cabinets, soapstone countertops, a stacked washer/dryer and black countertops
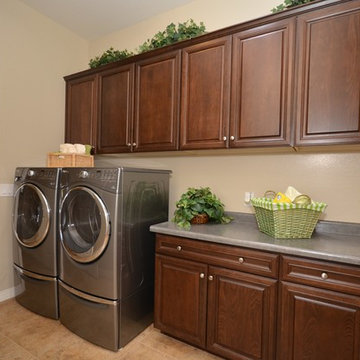
Utility room - mid-sized traditional single-wall ceramic tile utility room idea in Phoenix with dark wood cabinets, laminate countertops, beige walls and a side-by-side washer/dryer
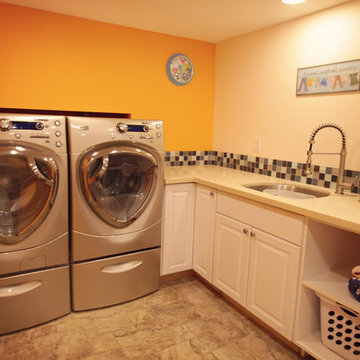
Inspiration for a mid-sized contemporary l-shaped ceramic tile dedicated laundry room remodel in Seattle with an undermount sink, raised-panel cabinets, white cabinets, orange walls, a side-by-side washer/dryer and quartz countertops
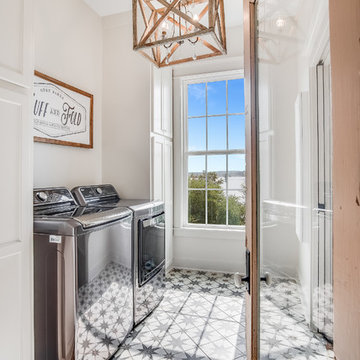
Laundry room - mid-sized farmhouse ceramic tile laundry room idea in New Orleans with shaker cabinets, white cabinets and a side-by-side washer/dryer
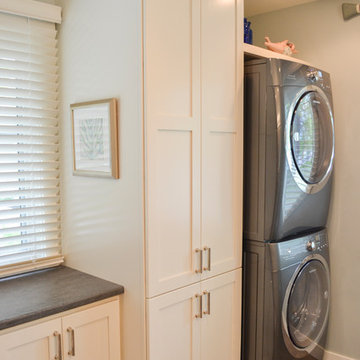
Bringing the same elements from the kitchen and living room into this bathroom/laundry combination unifies this home by giving it a consistent theme.
Laundry room - mid-sized transitional ceramic tile and gray floor laundry room idea in Other with flat-panel cabinets, white cabinets, solid surface countertops, a stacked washer/dryer and gray countertops
Laundry room - mid-sized transitional ceramic tile and gray floor laundry room idea in Other with flat-panel cabinets, white cabinets, solid surface countertops, a stacked washer/dryer and gray countertops
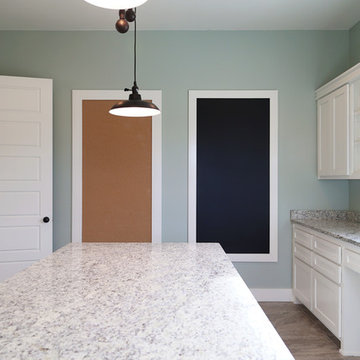
Sarah Baker Photos
Example of a large country l-shaped ceramic tile and beige floor dedicated laundry room design in Other with an undermount sink, shaker cabinets, white cabinets, granite countertops and blue walls
Example of a large country l-shaped ceramic tile and beige floor dedicated laundry room design in Other with an undermount sink, shaker cabinets, white cabinets, granite countertops and blue walls
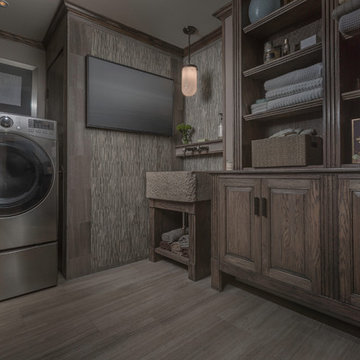
Eric Russell
Mid-sized eclectic l-shaped limestone floor dedicated laundry room photo in New York with a farmhouse sink, raised-panel cabinets, medium tone wood cabinets, wood countertops, beige walls and a side-by-side washer/dryer
Mid-sized eclectic l-shaped limestone floor dedicated laundry room photo in New York with a farmhouse sink, raised-panel cabinets, medium tone wood cabinets, wood countertops, beige walls and a side-by-side washer/dryer

Inspiration for a mid-sized cottage single-wall ceramic tile and gray floor utility room remodel in Dallas with shaker cabinets, white cabinets, granite countertops, black backsplash, ceramic backsplash, gray walls, a side-by-side washer/dryer and black countertops
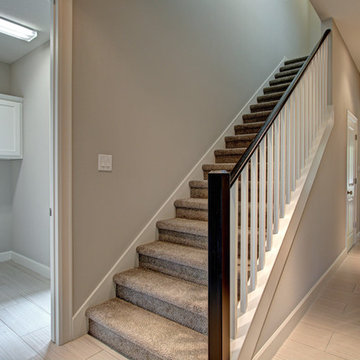
Michael Whitesides, photographer Laundry room, and stair well leading to second floor.
Dedicated laundry room - mid-sized contemporary l-shaped ceramic tile dedicated laundry room idea in Houston with shaker cabinets, white cabinets, gray walls and a side-by-side washer/dryer
Dedicated laundry room - mid-sized contemporary l-shaped ceramic tile dedicated laundry room idea in Houston with shaker cabinets, white cabinets, gray walls and a side-by-side washer/dryer

We planned a thoughtful redesign of this beautiful home while retaining many of the existing features. We wanted this house to feel the immediacy of its environment. So we carried the exterior front entry style into the interiors, too, as a way to bring the beautiful outdoors in. In addition, we added patios to all the bedrooms to make them feel much bigger. Luckily for us, our temperate California climate makes it possible for the patios to be used consistently throughout the year.
The original kitchen design did not have exposed beams, but we decided to replicate the motif of the 30" living room beams in the kitchen as well, making it one of our favorite details of the house. To make the kitchen more functional, we added a second island allowing us to separate kitchen tasks. The sink island works as a food prep area, and the bar island is for mail, crafts, and quick snacks.
We designed the primary bedroom as a relaxation sanctuary – something we highly recommend to all parents. It features some of our favorite things: a cognac leather reading chair next to a fireplace, Scottish plaid fabrics, a vegetable dye rug, art from our favorite cities, and goofy portraits of the kids.
---
Project designed by Courtney Thomas Design in La Cañada. Serving Pasadena, Glendale, Monrovia, San Marino, Sierra Madre, South Pasadena, and Altadena.
For more about Courtney Thomas Design, see here: https://www.courtneythomasdesign.com/
To learn more about this project, see here:
https://www.courtneythomasdesign.com/portfolio/functional-ranch-house-design/
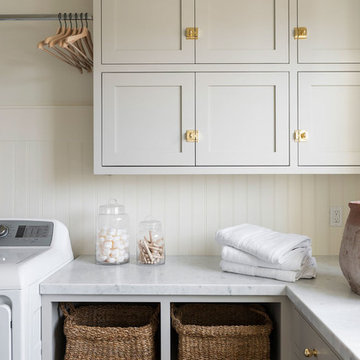
Large beach style l-shaped ceramic tile and gray floor dedicated laundry room photo in Salt Lake City with gray cabinets, marble countertops, white walls, a side-by-side washer/dryer and multicolored countertops
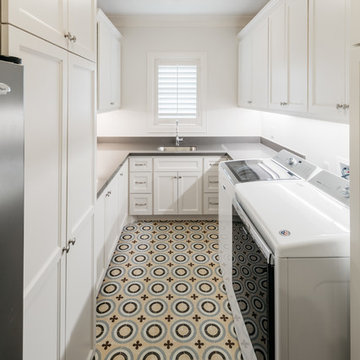
Huge transitional u-shaped ceramic tile and multicolored floor dedicated laundry room photo in Houston with a single-bowl sink, white cabinets, a side-by-side washer/dryer, shaker cabinets, white walls and gray countertops
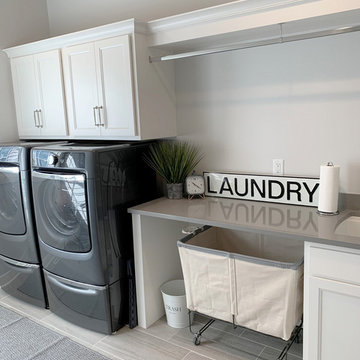
Laundry room in Bettendorf Iowa Quad Cities with painted Ivory White cabinets, front load laundry , and quartz counters. Design and materials by Village Home Stores for Kerkhoff Homes
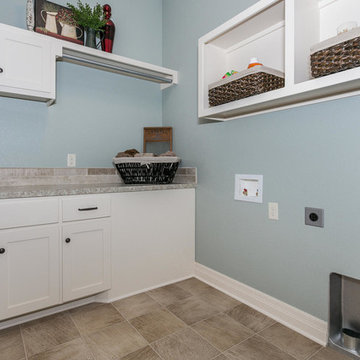
Laundry room - mid-sized transitional single-wall limestone floor laundry room idea in Other with shaker cabinets, white cabinets, granite countertops and blue walls
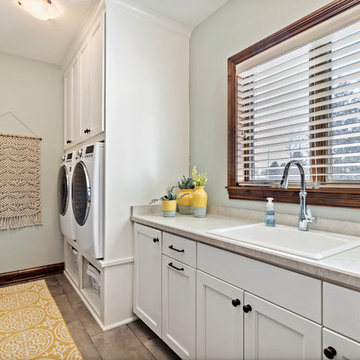
Designing new builds is like working with a blank canvas... the single best part about my job is transforming your dream house into your dream home! This modern farmhouse inspired design will create the most beautiful backdrop for all of the memories to be had in this midwestern home. I had so much fun "filling in the blanks" & personalizing this space for my client. Cheers to new beginnings!
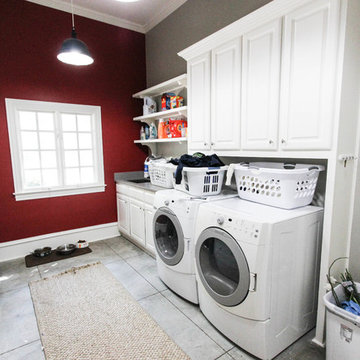
Dedicated laundry room - large transitional single-wall ceramic tile dedicated laundry room idea with white cabinets, a side-by-side washer/dryer, an undermount sink, raised-panel cabinets, laminate countertops and red walls
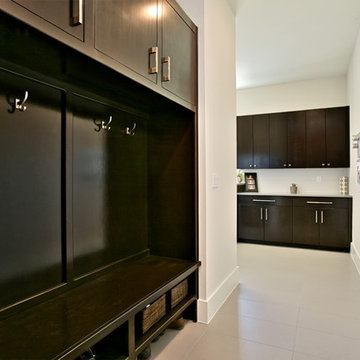
Blane Balouf
Inspiration for a large contemporary l-shaped ceramic tile utility room remodel in Dallas with an undermount sink, flat-panel cabinets, dark wood cabinets, solid surface countertops, beige walls and a side-by-side washer/dryer
Inspiration for a large contemporary l-shaped ceramic tile utility room remodel in Dallas with an undermount sink, flat-panel cabinets, dark wood cabinets, solid surface countertops, beige walls and a side-by-side washer/dryer
Limestone Floor and Ceramic Tile Laundry Room Ideas
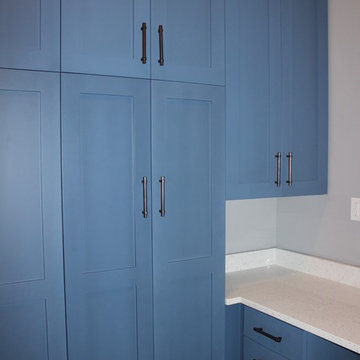
Large arts and crafts u-shaped ceramic tile utility room photo in Salt Lake City with raised-panel cabinets, gray cabinets, granite countertops, gray walls, a side-by-side washer/dryer and an undermount sink
7





