Limestone Floor Closet Ideas
Refine by:
Budget
Sort by:Popular Today
21 - 40 of 148 photos
Item 1 of 2
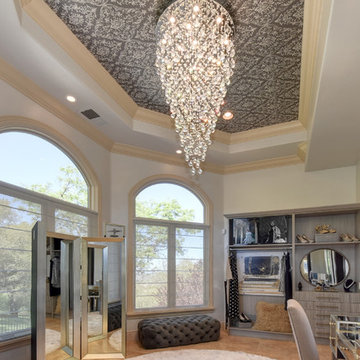
Huge transitional women's limestone floor and beige floor dressing room photo in Sacramento with open cabinets and gray cabinets
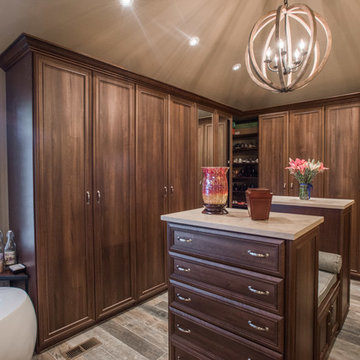
"When I first visited the client's house, and before seeing the space, I sat down with my clients to understand their needs. They told me they were getting ready to remodel their bathroom and master closet, and they wanted to get some ideas on how to make their closet better. The told me they wanted to figure out the closet before they did anything, so they presented their ideas to me, which included building walls in the space to create a larger master closet. I couldn't visual what they were explaining, so we went to the space. As soon as I got in the space, it was clear to me that we didn't need to build walls, we just needed to have the current closets torn out and replaced with wardrobes, create some shelving space for shoes and build an island with drawers in a bench. When I proposed that solution, they both looked at me with big smiles on their faces and said, 'That is the best idea we've heard, let's do it', then they asked me if I could design the vanity as well.
"I used 3/4" Melamine, Italian walnut, and Donatello thermofoil. The client provided their own countertops." - Leslie Klinck, Designer
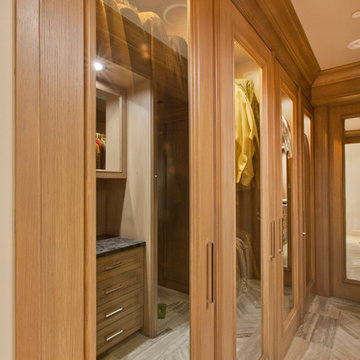
Kurt Johnson
Example of a large classic men's limestone floor closet design in Omaha with recessed-panel cabinets and medium tone wood cabinets
Example of a large classic men's limestone floor closet design in Omaha with recessed-panel cabinets and medium tone wood cabinets
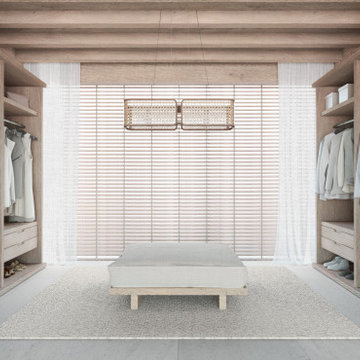
Closet - modern limestone floor, beige floor and wood ceiling closet idea in New York with open cabinets and light wood cabinets
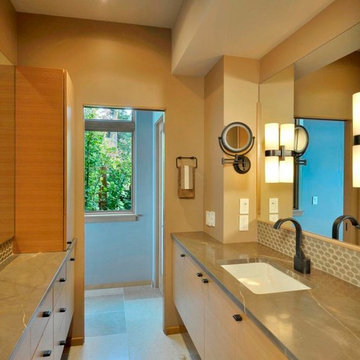
Inspiration for a mid-sized contemporary women's limestone floor dressing room remodel in Seattle with flat-panel cabinets and light wood cabinets
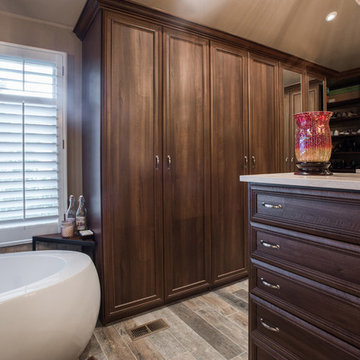
"When I first visited the client's house, and before seeing the space, I sat down with my clients to understand their needs. They told me they were getting ready to remodel their bathroom and master closet, and they wanted to get some ideas on how to make their closet better. The told me they wanted to figure out the closet before they did anything, so they presented their ideas to me, which included building walls in the space to create a larger master closet. I couldn't visual what they were explaining, so we went to the space. As soon as I got in the space, it was clear to me that we didn't need to build walls, we just needed to have the current closets torn out and replaced with wardrobes, create some shelving space for shoes and build an island with drawers in a bench. When I proposed that solution, they both looked at me with big smiles on their faces and said, 'That is the best idea we've heard, let's do it', then they asked me if I could design the vanity as well.
"I used 3/4" Melamine, Italian walnut, and Donatello thermofoil. The client provided their own countertops." - Leslie Klinck, Designer
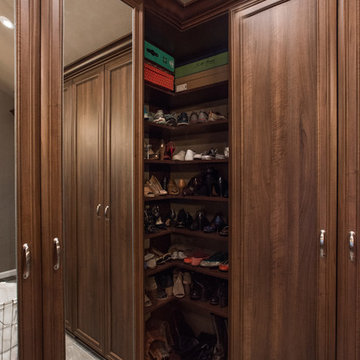
"When I first visited the client's house, and before seeing the space, I sat down with my clients to understand their needs. They told me they were getting ready to remodel their bathroom and master closet, and they wanted to get some ideas on how to make their closet better. The told me they wanted to figure out the closet before they did anything, so they presented their ideas to me, which included building walls in the space to create a larger master closet. I couldn't visual what they were explaining, so we went to the space. As soon as I got in the space, it was clear to me that we didn't need to build walls, we just needed to have the current closets torn out and replaced with wardrobes, create some shelving space for shoes and build an island with drawers in a bench. When I proposed that solution, they both looked at me with big smiles on their faces and said, 'That is the best idea we've heard, let's do it', then they asked me if I could design the vanity as well.
"I used 3/4" Melamine, Italian walnut, and Donatello thermofoil. The client provided their own countertops." - Leslie Klinck, Designer
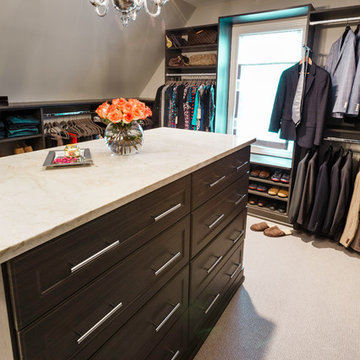
Joe Kwon
Closet - mid-sized transitional limestone floor closet idea in Chicago with flat-panel cabinets and gray cabinets
Closet - mid-sized transitional limestone floor closet idea in Chicago with flat-panel cabinets and gray cabinets
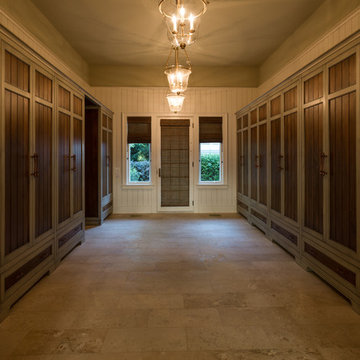
Lowell Custom Homes, Lake Geneva, WI. Lake house in Fontana, Wi. Casual entry into locker room, walls lined with locker, bead board paneling, lighting, limestone flooring.
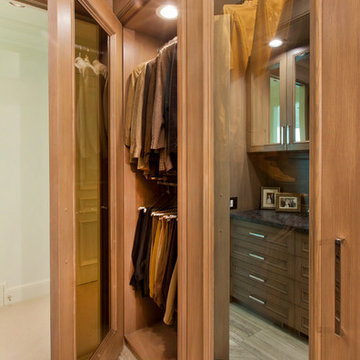
Kurt Johnson
Example of a large classic men's limestone floor dressing room design in Omaha with glass-front cabinets and medium tone wood cabinets
Example of a large classic men's limestone floor dressing room design in Omaha with glass-front cabinets and medium tone wood cabinets
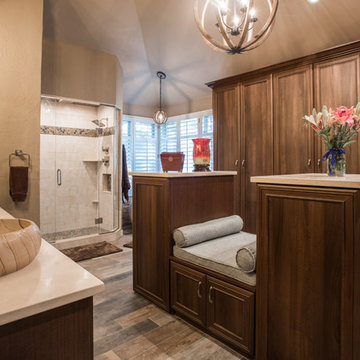
"When I first visited the client's house, and before seeing the space, I sat down with my clients to understand their needs. They told me they were getting ready to remodel their bathroom and master closet, and they wanted to get some ideas on how to make their closet better. The told me they wanted to figure out the closet before they did anything, so they presented their ideas to me, which included building walls in the space to create a larger master closet. I couldn't visual what they were explaining, so we went to the space. As soon as I got in the space, it was clear to me that we didn't need to build walls, we just needed to have the current closets torn out and replaced with wardrobes, create some shelving space for shoes and build an island with drawers in a bench. When I proposed that solution, they both looked at me with big smiles on their faces and said, 'That is the best idea we've heard, let's do it', then they asked me if I could design the vanity as well.
"I used 3/4" Melamine, Italian walnut, and Donatello thermofoil. The client provided their own countertops." - Leslie Klinck, Designer
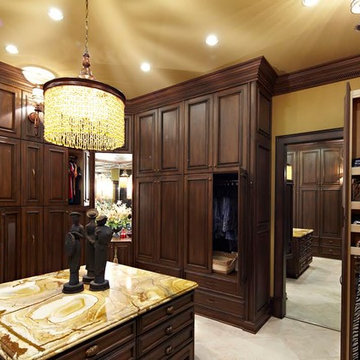
Dressing room - large traditional gender-neutral limestone floor dressing room idea in Austin with recessed-panel cabinets and dark wood cabinets
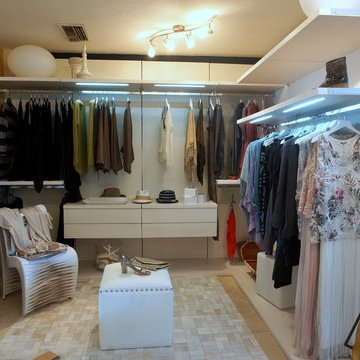
Large minimalist gender-neutral limestone floor walk-in closet photo in Miami with open cabinets and white cabinets
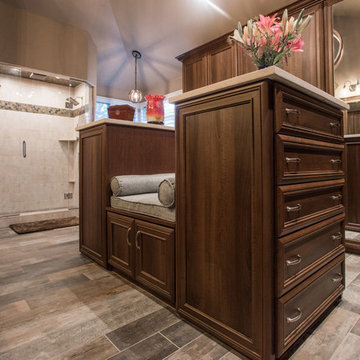
"When I first visited the client's house, and before seeing the space, I sat down with my clients to understand their needs. They told me they were getting ready to remodel their bathroom and master closet, and they wanted to get some ideas on how to make their closet better. The told me they wanted to figure out the closet before they did anything, so they presented their ideas to me, which included building walls in the space to create a larger master closet. I couldn't visual what they were explaining, so we went to the space. As soon as I got in the space, it was clear to me that we didn't need to build walls, we just needed to have the current closets torn out and replaced with wardrobes, create some shelving space for shoes and build an island with drawers in a bench. When I proposed that solution, they both looked at me with big smiles on their faces and said, 'That is the best idea we've heard, let's do it', then they asked me if I could design the vanity as well.
"I used 3/4" Melamine, Italian walnut, and Donatello thermofoil. The client provided their own countertops." - Leslie Klinck, Designer
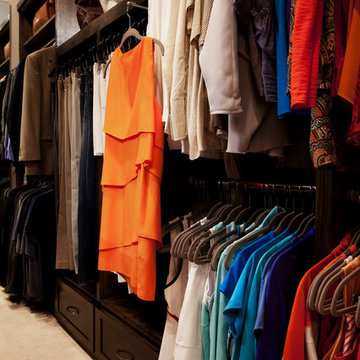
The Couture Closet
Walk-in closet - mid-sized traditional gender-neutral limestone floor walk-in closet idea in Dallas with shaker cabinets and dark wood cabinets
Walk-in closet - mid-sized traditional gender-neutral limestone floor walk-in closet idea in Dallas with shaker cabinets and dark wood cabinets
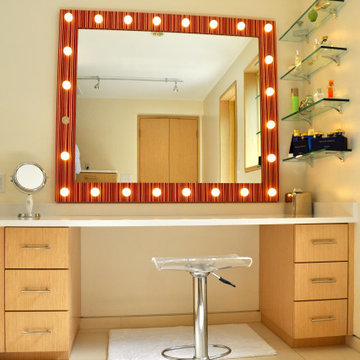
When they briefed us on these two dressing rooms, our clients envisioned luxurious and highly functional dressing spaces inspired by Hollywood's makeup artist studios and Carrie Bradshaw’s iconic dressing room in Sex and the City.
Conceived around a central island fitted with red alabaster veneer, a composite veneer made of vibrant reds and spicy oranges alternating with citrus yellows, 'Her' dressing room is fitted with white-washed oak veneered wardrobes individually designed to include a customised space for every item, from dresses and shirts to shoes and purses.
Featuring a combination of carefully selected statement pieces such as a dazzling crystal chandelier or a flamboyant hand-blown glass vessel, it is split into two separate spaces, a 'hair and make-up station' fitted with a custom-built mirror with dimmable spotlights and the actual 'dressing room' fitted with floor-to-ceiling furnishings of rigorous and highly functional design.
Set up around an imposing central island dressed with dark Wenge wood veneer of exquisite quality, 'His' dressing room features a combination of carefully selected statement pieces such as a floating sculptural pendant light and a comfortable Barcelona® Stool with floor-to-ceiling fitted furnishings of rigorous and highly functional design.
Champagne honed travertine flooring tiles complete these enchanting spaces. The two dressing rooms cover a total of 45 m2.
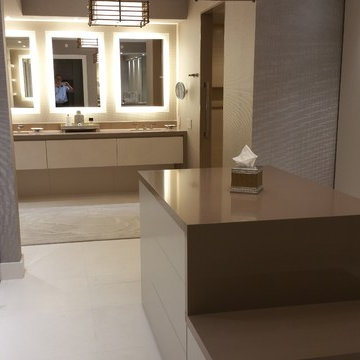
Flat Lacquered doors over wood built-in Wardrobes
Inspiration for a large modern gender-neutral limestone floor dressing room remodel in Atlanta with flat-panel cabinets and beige cabinets
Inspiration for a large modern gender-neutral limestone floor dressing room remodel in Atlanta with flat-panel cabinets and beige cabinets
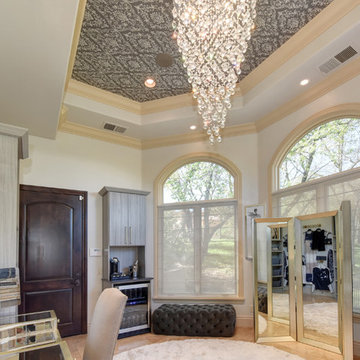
Dressing room - huge transitional women's limestone floor and beige floor dressing room idea in Sacramento with open cabinets and gray cabinets
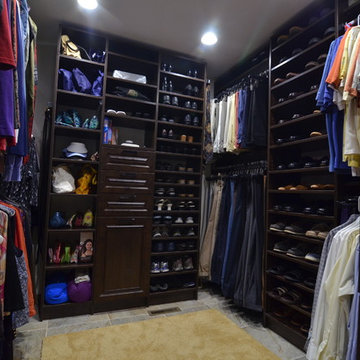
Inspiration for a mid-sized timeless gender-neutral limestone floor walk-in closet remodel in Indianapolis with open cabinets and dark wood cabinets
Limestone Floor Closet Ideas
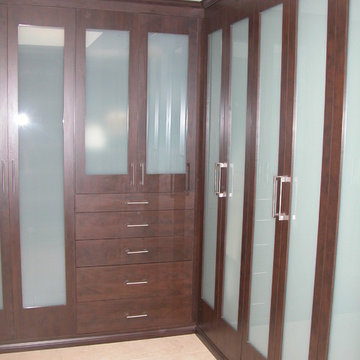
Example of a mid-sized classic gender-neutral limestone floor and beige floor walk-in closet design in Los Angeles with recessed-panel cabinets and dark wood cabinets
2





