Limestone Floor and Marble Floor Closet Ideas
Refine by:
Budget
Sort by:Popular Today
1 - 20 of 809 photos
Item 1 of 3

"When I first visited the client's house, and before seeing the space, I sat down with my clients to understand their needs. They told me they were getting ready to remodel their bathroom and master closet, and they wanted to get some ideas on how to make their closet better. The told me they wanted to figure out the closet before they did anything, so they presented their ideas to me, which included building walls in the space to create a larger master closet. I couldn't visual what they were explaining, so we went to the space. As soon as I got in the space, it was clear to me that we didn't need to build walls, we just needed to have the current closets torn out and replaced with wardrobes, create some shelving space for shoes and build an island with drawers in a bench. When I proposed that solution, they both looked at me with big smiles on their faces and said, 'That is the best idea we've heard, let's do it', then they asked me if I could design the vanity as well.
"I used 3/4" Melamine, Italian walnut, and Donatello thermofoil. The client provided their own countertops." - Leslie Klinck, Designer
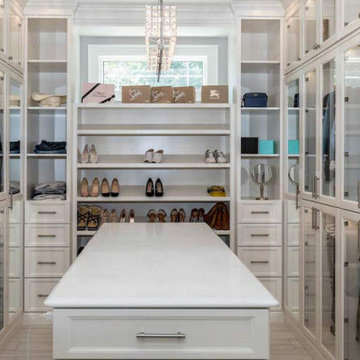
Beautiful custom closet with center island, glass doors, crystal chandelier, shoe display and cubbies for purses.
Example of a classic marble floor and beige floor walk-in closet design in Other with glass-front cabinets and white cabinets
Example of a classic marble floor and beige floor walk-in closet design in Other with glass-front cabinets and white cabinets

A custom walk-in with the exact location, size and type of storage that TVCI's customer desired. The benefit of hiring a custom cabinet maker.
Inspiration for a large contemporary gender-neutral gray floor and limestone floor walk-in closet remodel in Dallas with raised-panel cabinets and white cabinets
Inspiration for a large contemporary gender-neutral gray floor and limestone floor walk-in closet remodel in Dallas with raised-panel cabinets and white cabinets

Example of a large transitional gender-neutral marble floor and white floor walk-in closet design in Miami with open cabinets and light wood cabinets
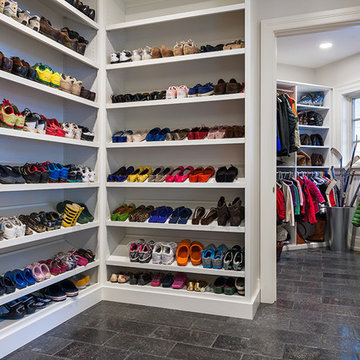
Photographer: Tom Crane
Elegant gender-neutral limestone floor walk-in closet photo in Philadelphia
Elegant gender-neutral limestone floor walk-in closet photo in Philadelphia
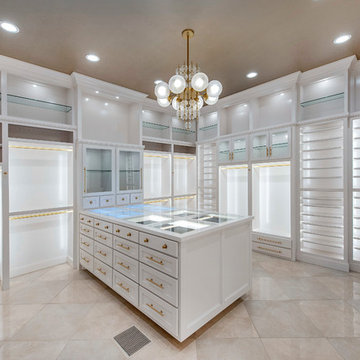
There is just never enough room for shoes...until now. This custom closet can fit up to 300 pairs, every shoe lovers dream. The high gloss white cabinets are meant to give you that high-end boutique store feeling complete with custom jewelry tray inserts and satin brass finishes.
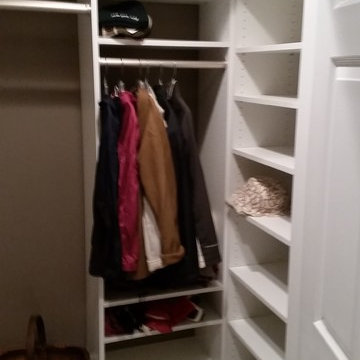
This was a small storage solution for the front closet to the house. The heights were very low so we custom built a hanging system to allow jackets, coats and any other items for the shelves.
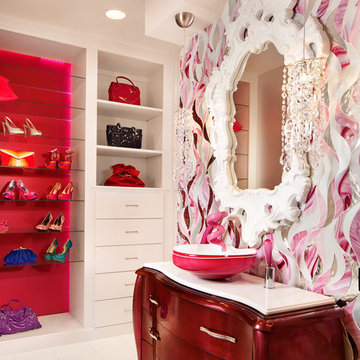
Boutique Bath and dressing room
Photo by Casey Dunn
Large trendy women's marble floor dressing room photo in Austin with flat-panel cabinets and white cabinets
Large trendy women's marble floor dressing room photo in Austin with flat-panel cabinets and white cabinets
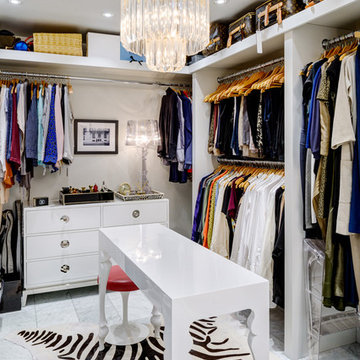
Walk-in closet - contemporary women's marble floor walk-in closet idea in Seattle with open cabinets and white cabinets
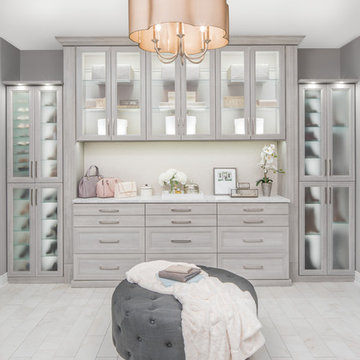
Example of a large trendy gender-neutral marble floor and beige floor walk-in closet design in Las Vegas with glass-front cabinets and gray cabinets
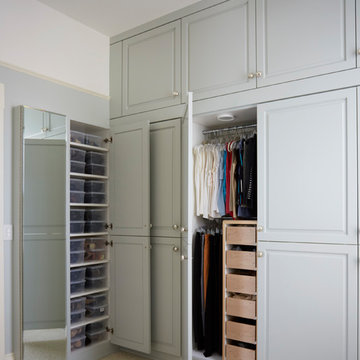
Mike Kaskel
Closet - mid-sized victorian marble floor and green floor closet idea in San Francisco
Closet - mid-sized victorian marble floor and green floor closet idea in San Francisco
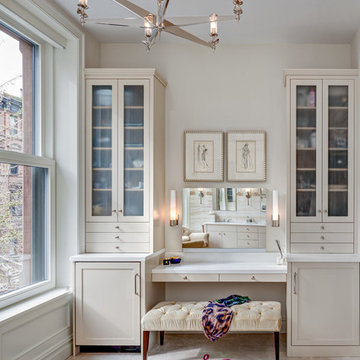
Dressing room - huge transitional women's marble floor dressing room idea in New York with shaker cabinets and beige cabinets
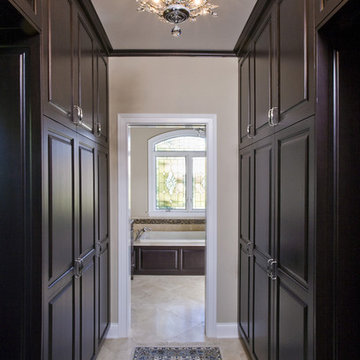
Photo by Linda Oyama-Bryan
Dressing room - large traditional gender-neutral limestone floor and beige floor dressing room idea in Chicago with raised-panel cabinets and dark wood cabinets
Dressing room - large traditional gender-neutral limestone floor and beige floor dressing room idea in Chicago with raised-panel cabinets and dark wood cabinets
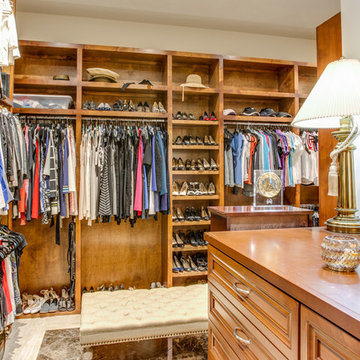
Four Walls Photography
Large transitional women's marble floor and white floor dressing room photo in Austin with raised-panel cabinets and medium tone wood cabinets
Large transitional women's marble floor and white floor dressing room photo in Austin with raised-panel cabinets and medium tone wood cabinets
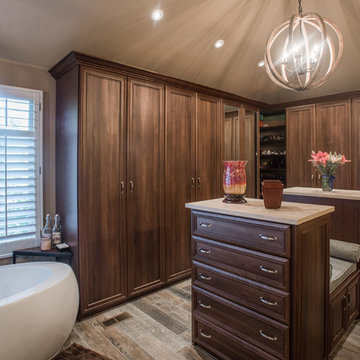
"When I first visited the client's house, and before seeing the space, I sat down with my clients to understand their needs. They told me they were getting ready to remodel their bathroom and master closet, and they wanted to get some ideas on how to make their closet better. The told me they wanted to figure out the closet before they did anything, so they presented their ideas to me, which included building walls in the space to create a larger master closet. I couldn't visual what they were explaining, so we went to the space. As soon as I got in the space, it was clear to me that we didn't need to build walls, we just needed to have the current closets torn out and replaced with wardrobes, create some shelving space for shoes and build an island with drawers in a bench. When I proposed that solution, they both looked at me with big smiles on their faces and said, 'That is the best idea we've heard, let's do it', then they asked me if I could design the vanity as well.
"I used 3/4" Melamine, Italian walnut, and Donatello thermofoil. The client provided their own countertops." - Leslie Klinck, Designer
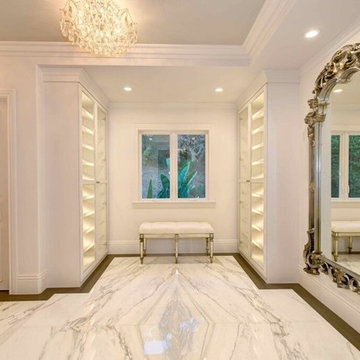
Huge trendy gender-neutral marble floor walk-in closet photo in San Diego with open cabinets and white cabinets
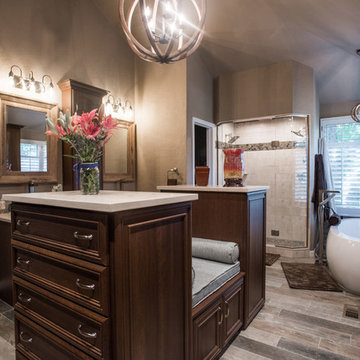
"When I first visited the client's house, and before seeing the space, I sat down with my clients to understand their needs. They told me they were getting ready to remodel their bathroom and master closet, and they wanted to get some ideas on how to make their closet better. The told me they wanted to figure out the closet before they did anything, so they presented their ideas to me, which included building walls in the space to create a larger master closet. I couldn't visual what they were explaining, so we went to the space. As soon as I got in the space, it was clear to me that we didn't need to build walls, we just needed to have the current closets torn out and replaced with wardrobes, create some shelving space for shoes and build an island with drawers in a bench. When I proposed that solution, they both looked at me with big smiles on their faces and said, 'That is the best idea we've heard, let's do it', then they asked me if I could design the vanity as well.
"I used 3/4" Melamine, Italian walnut, and Donatello thermofoil. The client provided their own countertops." - Leslie Klinck, Designer
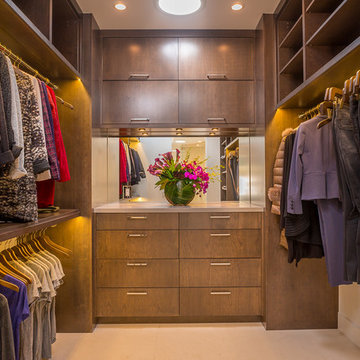
Simple, rich Bellmont Stockholm cabinetry in Folkstone make this closet refined and luxurious. Top Knobs square pulls are subtle but maintain the contemporary inspiration carried through from the master bathroom. Accent lighting gives a warm glow to really emphasize the richness of the cabinets.
Clarified Studios
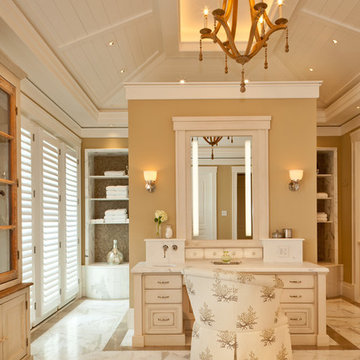
Custom Bathroom
Naples, Florida
Lori Hamilton Photography
Example of a large classic gender-neutral marble floor dressing room design in Miami with recessed-panel cabinets and white cabinets
Example of a large classic gender-neutral marble floor dressing room design in Miami with recessed-panel cabinets and white cabinets
Limestone Floor and Marble Floor Closet Ideas
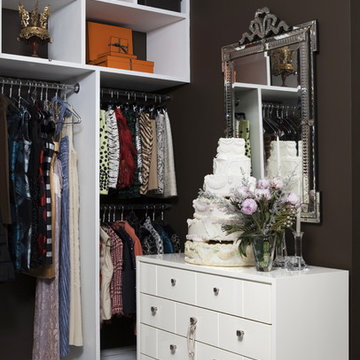
This dressing room area is punctuated with unique elements like the wedding cake sculpture by Will Cotton and a Wedding Ceremonial Head Dress from VW Home,. A Venetian glass mirror from Karl Kemp is in direct contrast with a CL Sterling modern ceiling fixture, the Bungalow 5 dresser and the White Gemstone tile from NY Stone on the floor.
1





