Limestone Floor Kitchen Ideas
Refine by:
Budget
Sort by:Popular Today
121 - 140 of 3,932 photos
Item 1 of 3
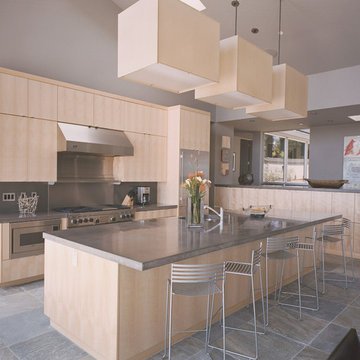
Slab doors made of highly figured sycamore. Clear lacquer finish.
Inspiration for a large modern l-shaped limestone floor eat-in kitchen remodel in San Francisco with a single-bowl sink, flat-panel cabinets, light wood cabinets, concrete countertops, gray backsplash, stone slab backsplash, stainless steel appliances and an island
Inspiration for a large modern l-shaped limestone floor eat-in kitchen remodel in San Francisco with a single-bowl sink, flat-panel cabinets, light wood cabinets, concrete countertops, gray backsplash, stone slab backsplash, stainless steel appliances and an island
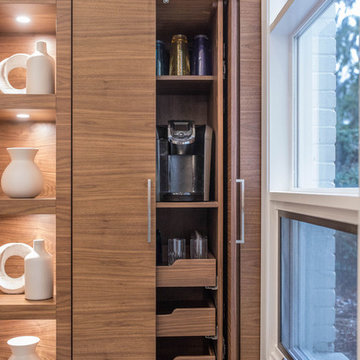
When we started this project, opening up the kitchen to the surrounding space was not an option. Instead, the 10-foot ceilings gave us an opportunity to create a glamorous room with all of the amenities of an open floor plan.
The beautiful sunny breakfast nook and adjacent formal dining offer plenty of seats for family and guests in this modern home. Our clients, none the less, love to sit at their new island for breakfast, keeping each other company while cooking, reading a new recipe or simply taking a well-deserved coffee break. The gorgeous custom cabinetry is a combination of horizontal grain walnut base and tall cabinets with glossy white upper cabinets that create an open feeling all the way up the walls. Caesarstone countertops and backsplash join together for a nearly seamless transition. The Subzero and Thermador appliances match the quality of the home and the cooks themselves! Finally, the heated natural limestone floors keep this room welcoming all year long. Alicia Gbur Photography
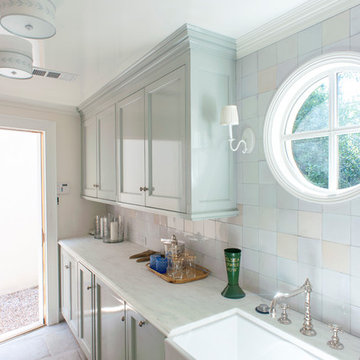
Porter
Example of a small transitional single-wall limestone floor and gray floor enclosed kitchen design in Dallas with a farmhouse sink, white cabinets, marble countertops, white backsplash, porcelain backsplash, paneled appliances and recessed-panel cabinets
Example of a small transitional single-wall limestone floor and gray floor enclosed kitchen design in Dallas with a farmhouse sink, white cabinets, marble countertops, white backsplash, porcelain backsplash, paneled appliances and recessed-panel cabinets
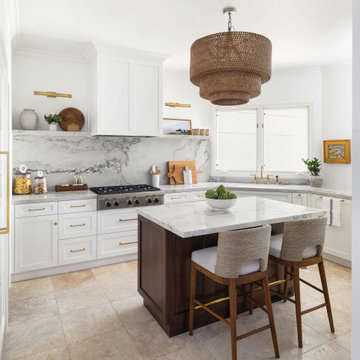
Beautiful kitchen remodel on the San Diego Bay.
Large transitional u-shaped limestone floor and beige floor enclosed kitchen photo in San Diego with an undermount sink, beaded inset cabinets, white cabinets, quartzite countertops, gray backsplash, stone slab backsplash, paneled appliances, an island and gray countertops
Large transitional u-shaped limestone floor and beige floor enclosed kitchen photo in San Diego with an undermount sink, beaded inset cabinets, white cabinets, quartzite countertops, gray backsplash, stone slab backsplash, paneled appliances, an island and gray countertops
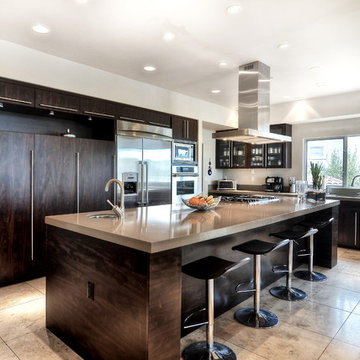
Example of a large minimalist galley limestone floor and beige floor enclosed kitchen design in Orange County with an undermount sink, flat-panel cabinets, dark wood cabinets, quartzite countertops, stainless steel appliances and an island
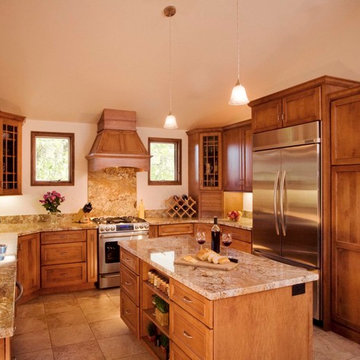
Inspiration for a mid-sized transitional u-shaped limestone floor enclosed kitchen remodel in Santa Barbara with a double-bowl sink, recessed-panel cabinets, medium tone wood cabinets, marble countertops, beige backsplash, marble backsplash, stainless steel appliances and an island
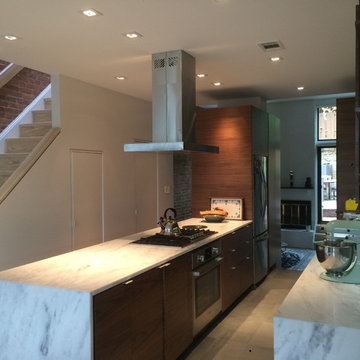
Enclosed kitchen - large eclectic galley limestone floor enclosed kitchen idea in DC Metro with an undermount sink, flat-panel cabinets, dark wood cabinets, marble countertops, stainless steel appliances, a peninsula, gray backsplash and stone tile backsplash
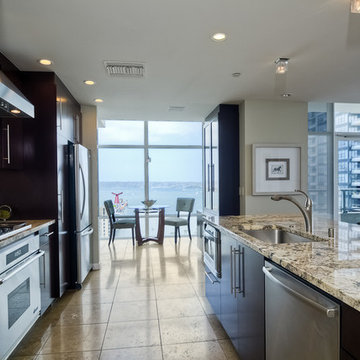
Open Kitchen
Open concept kitchen - mid-sized contemporary single-wall limestone floor open concept kitchen idea in San Diego with an undermount sink, flat-panel cabinets, dark wood cabinets, granite countertops, stainless steel appliances and an island
Open concept kitchen - mid-sized contemporary single-wall limestone floor open concept kitchen idea in San Diego with an undermount sink, flat-panel cabinets, dark wood cabinets, granite countertops, stainless steel appliances and an island
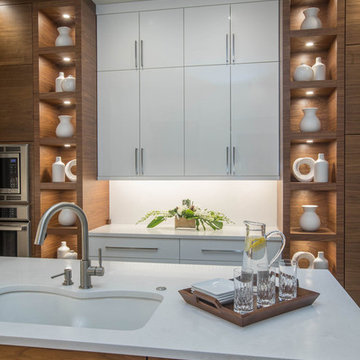
When we started this project, opening up the kitchen to the surrounding space was not an option. Instead, the 10-foot ceilings gave us an opportunity to create a glamorous room with all of the amenities of an open floor plan.
The beautiful sunny breakfast nook and adjacent formal dining offer plenty of seats for family and guests in this modern home. Our clients, none the less, love to sit at their new island for breakfast, keeping each other company while cooking, reading a new recipe or simply taking a well-deserved coffee break. The gorgeous custom cabinetry is a combination of horizontal grain walnut base and tall cabinets with glossy white upper cabinets that create an open feeling all the way up the walls. Caesarstone countertops and backsplash join together for a nearly seamless transition. The Subzero and Thermador appliances match the quality of the home and the cooks themselves! Finally, the heated natural limestone floors keep this room welcoming all year long. Alicia Gbur Photography
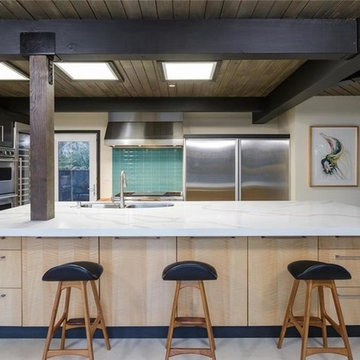
Kitchen - large modern galley limestone floor kitchen idea in Los Angeles with a drop-in sink, flat-panel cabinets, black cabinets, marble countertops, ceramic backsplash, stainless steel appliances and an island
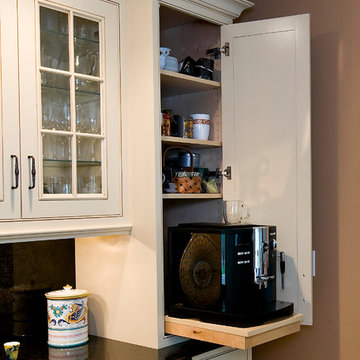
Mahogany Gourmet Kitchen with White Glazed Center Island. Photos by Donna Lind Photography.
Inspiration for a mid-sized timeless l-shaped limestone floor and beige floor eat-in kitchen remodel in Boston with an undermount sink, shaker cabinets, dark wood cabinets, solid surface countertops, stainless steel appliances and an island
Inspiration for a mid-sized timeless l-shaped limestone floor and beige floor eat-in kitchen remodel in Boston with an undermount sink, shaker cabinets, dark wood cabinets, solid surface countertops, stainless steel appliances and an island
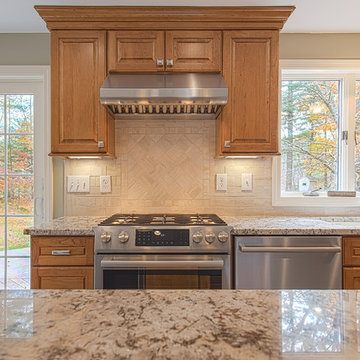
Kate & Keith Photography
Open concept kitchen - mid-sized traditional u-shaped limestone floor open concept kitchen idea in Boston with an undermount sink, raised-panel cabinets, granite countertops, beige backsplash, porcelain backsplash, stainless steel appliances and an island
Open concept kitchen - mid-sized traditional u-shaped limestone floor open concept kitchen idea in Boston with an undermount sink, raised-panel cabinets, granite countertops, beige backsplash, porcelain backsplash, stainless steel appliances and an island

Gorgeous French Country style kitchen featuring a rustic cherry hood with coordinating island. White inset cabinetry frames the dark cherry creating a timeless design.
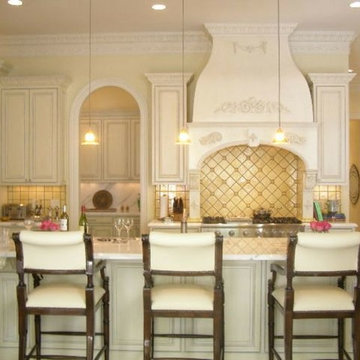
Open concept kitchen - mid-sized traditional l-shaped limestone floor open concept kitchen idea in Dallas with an undermount sink, flat-panel cabinets, beige cabinets, granite countertops, beige backsplash, stone tile backsplash and an island
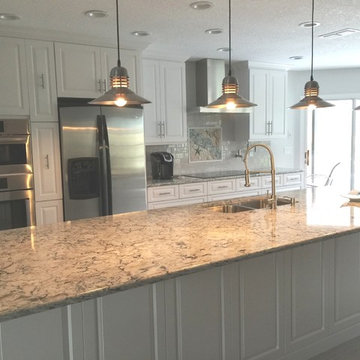
Inspiration for a large coastal galley limestone floor eat-in kitchen remodel in Tampa with raised-panel cabinets, white cabinets, marble countertops, white backsplash, a double-bowl sink, subway tile backsplash and stainless steel appliances
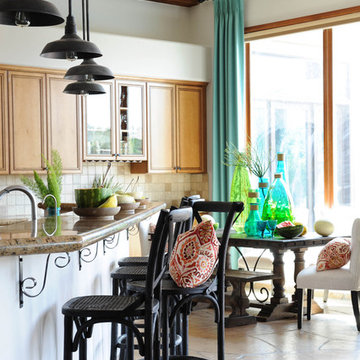
Open concept kitchen - large eclectic limestone floor and beige floor open concept kitchen idea in Phoenix with recessed-panel cabinets, light wood cabinets, beige backsplash, stone tile backsplash and an island
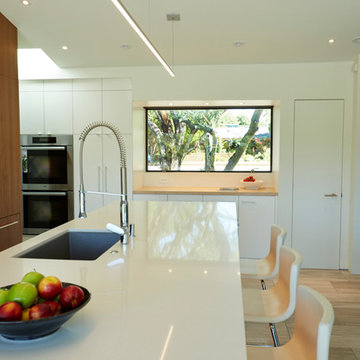
Steve Craft Photography
Mid-sized 1950s single-wall limestone floor kitchen pantry photo in Phoenix with an undermount sink, flat-panel cabinets, medium tone wood cabinets, solid surface countertops, paneled appliances and an island
Mid-sized 1950s single-wall limestone floor kitchen pantry photo in Phoenix with an undermount sink, flat-panel cabinets, medium tone wood cabinets, solid surface countertops, paneled appliances and an island
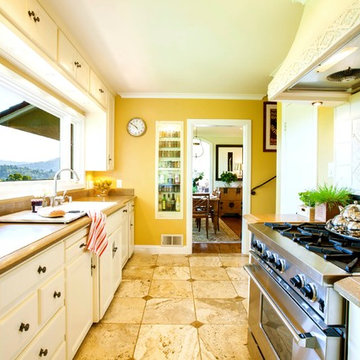
French farmhouse is the theme in the upstairs kitchen - rustic limestone floors create an attractive platform underfoot and bullnose granite counters continue the earthy tones. A commercial grade range by Garland provides all the horsepower the owner needs to turn out world class meals. In the 1940s a fold-down ironing board was the height of convenience, now a spice cupboard displays a multitude of spices and herbs close to the food action.
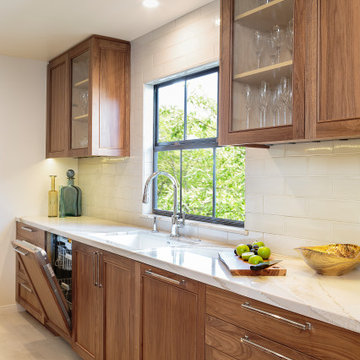
Dishwasher with cabinet panel completely hides the appliance for a seamless, uninterrupted look.
Example of a mid-sized transitional beige floor and limestone floor open concept kitchen design in Los Angeles with an undermount sink, recessed-panel cabinets, medium tone wood cabinets, quartz countertops, white backsplash, ceramic backsplash, stainless steel appliances, an island and white countertops
Example of a mid-sized transitional beige floor and limestone floor open concept kitchen design in Los Angeles with an undermount sink, recessed-panel cabinets, medium tone wood cabinets, quartz countertops, white backsplash, ceramic backsplash, stainless steel appliances, an island and white countertops
Limestone Floor Kitchen Ideas
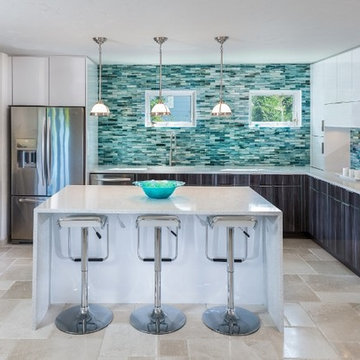
Large trendy u-shaped limestone floor and beige floor enclosed kitchen photo in Tampa with an undermount sink, flat-panel cabinets, dark wood cabinets, solid surface countertops, blue backsplash, matchstick tile backsplash, stainless steel appliances and an island
7





