Limestone Floor Kitchen with Granite Countertops Ideas
Refine by:
Budget
Sort by:Popular Today
21 - 40 of 3,879 photos
Item 1 of 4
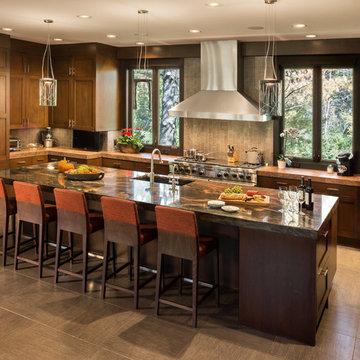
Builder: www.mooredesigns.com
Photo: Edmunds Studios
Eat-in kitchen - mid-sized craftsman l-shaped limestone floor eat-in kitchen idea in Milwaukee with a farmhouse sink, recessed-panel cabinets, white cabinets, granite countertops, brown backsplash, ceramic backsplash, paneled appliances and an island
Eat-in kitchen - mid-sized craftsman l-shaped limestone floor eat-in kitchen idea in Milwaukee with a farmhouse sink, recessed-panel cabinets, white cabinets, granite countertops, brown backsplash, ceramic backsplash, paneled appliances and an island
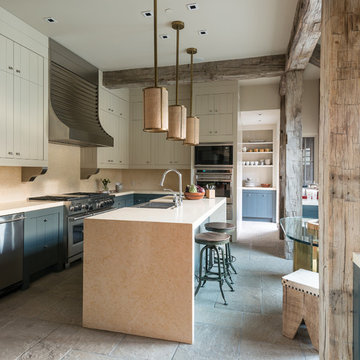
Kitchen - mid-sized rustic limestone floor kitchen idea in Other with a double-bowl sink, beige cabinets, granite countertops and an island

Example of a mid-sized french country l-shaped limestone floor and beige floor open concept kitchen design in Los Angeles with an undermount sink, recessed-panel cabinets, distressed cabinets, granite countertops, white backsplash, ceramic backsplash, paneled appliances, an island and green countertops
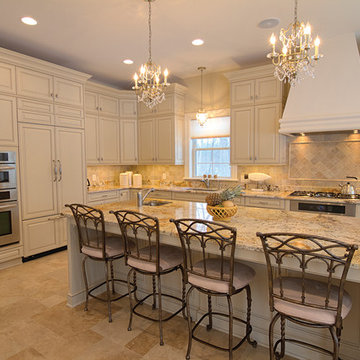
Boardman Construction
Large tuscan l-shaped limestone floor enclosed kitchen photo in Detroit with an undermount sink, raised-panel cabinets, beige cabinets, granite countertops, beige backsplash, stone tile backsplash, stainless steel appliances and an island
Large tuscan l-shaped limestone floor enclosed kitchen photo in Detroit with an undermount sink, raised-panel cabinets, beige cabinets, granite countertops, beige backsplash, stone tile backsplash, stainless steel appliances and an island
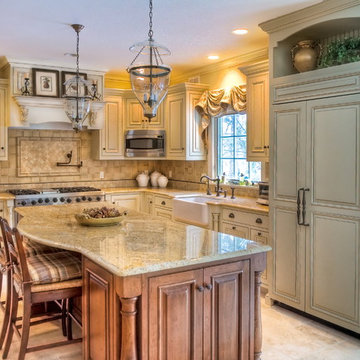
Mid-sized cottage l-shaped limestone floor eat-in kitchen photo in New York with a farmhouse sink, raised-panel cabinets, distressed cabinets, granite countertops, beige backsplash, ceramic backsplash, stainless steel appliances and an island
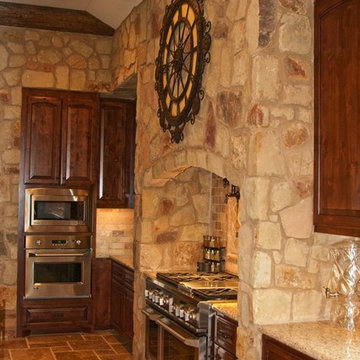
This fantastic Tuscan Home was designed by JMC Designs and built by Collinas Design and Construction
Kitchen - mediterranean u-shaped limestone floor kitchen idea in Austin with a farmhouse sink, raised-panel cabinets, dark wood cabinets, granite countertops, beige backsplash, ceramic backsplash, stainless steel appliances and an island
Kitchen - mediterranean u-shaped limestone floor kitchen idea in Austin with a farmhouse sink, raised-panel cabinets, dark wood cabinets, granite countertops, beige backsplash, ceramic backsplash, stainless steel appliances and an island
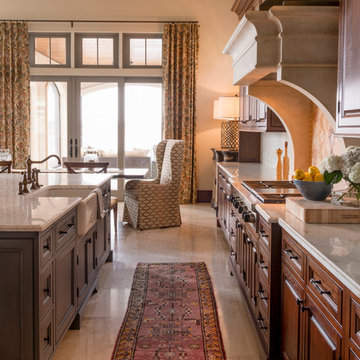
J Savage Gibson Photography
Eat-in kitchen - large mediterranean l-shaped limestone floor eat-in kitchen idea in Atlanta with a farmhouse sink, raised-panel cabinets, medium tone wood cabinets, white backsplash, stone slab backsplash, paneled appliances, an island and granite countertops
Eat-in kitchen - large mediterranean l-shaped limestone floor eat-in kitchen idea in Atlanta with a farmhouse sink, raised-panel cabinets, medium tone wood cabinets, white backsplash, stone slab backsplash, paneled appliances, an island and granite countertops

A beautiful contemporary kitchen. Photographer- Claudia Uribe.
Inspiration for a huge transitional l-shaped limestone floor and beige floor kitchen pantry remodel in Miami with an undermount sink, shaker cabinets, white cabinets, granite countertops, metallic backsplash, mosaic tile backsplash, paneled appliances and an island
Inspiration for a huge transitional l-shaped limestone floor and beige floor kitchen pantry remodel in Miami with an undermount sink, shaker cabinets, white cabinets, granite countertops, metallic backsplash, mosaic tile backsplash, paneled appliances and an island
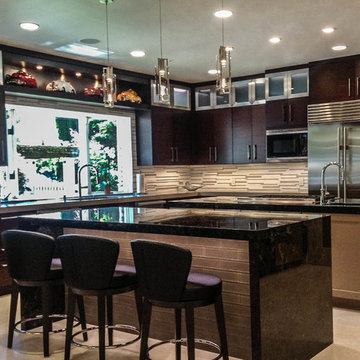
Dura Supreme Cabinetry Zebrawood in Chestnut with Metro Door. The island is Highland Panel door in a custom color called Mesa Verde Tan by Benjamin Moore Paints. The island countertop is Black Beauty by Antolini. The perimeter countertop is Mocha Caesarstone. The 24 x 24 tile limestone floor lightens up the dark cabinets. The island has a waterfall design with glass tile inset. Stainless doors in the stacked cabinets, floating shelf, glass pendants, frosted glass doors. Subzero refrigerator, Julian sink, Wolf rangetop,
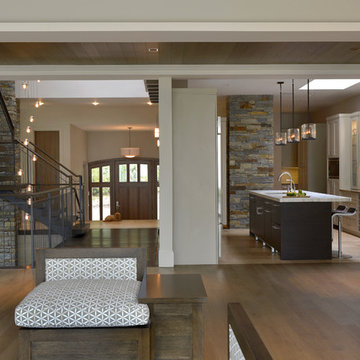
This is a suburban, Westchester, New York home with views towards the entry, main staircase, atrium, kitchen, dining and living room. Two stone pillars anchor the design.
Peter Krupenye Photographer
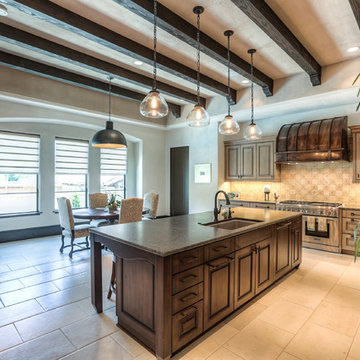
Example of a large tuscan l-shaped limestone floor and beige floor open concept kitchen design in Houston with an undermount sink, raised-panel cabinets, medium tone wood cabinets, granite countertops, beige backsplash, mosaic tile backsplash, paneled appliances and an island
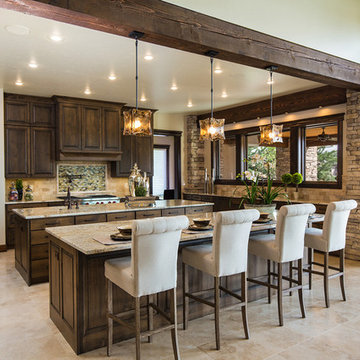
Example of a large transitional limestone floor and beige floor open concept kitchen design in Boise with an undermount sink, raised-panel cabinets, dark wood cabinets, granite countertops, beige backsplash, stone tile backsplash, stainless steel appliances and two islands
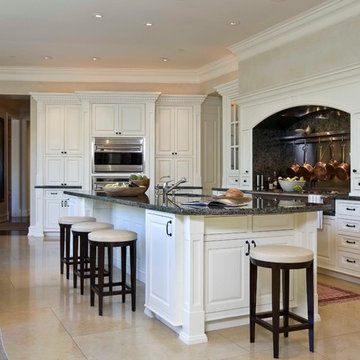
Kitchen with view of breakfast area to the left and hallway to Dining Room
Jamie Hadley Photography
Inspiration for a large transitional u-shaped limestone floor eat-in kitchen remodel in San Francisco with an undermount sink, beaded inset cabinets, white cabinets, granite countertops, green backsplash, stone slab backsplash, stainless steel appliances and an island
Inspiration for a large transitional u-shaped limestone floor eat-in kitchen remodel in San Francisco with an undermount sink, beaded inset cabinets, white cabinets, granite countertops, green backsplash, stone slab backsplash, stainless steel appliances and an island
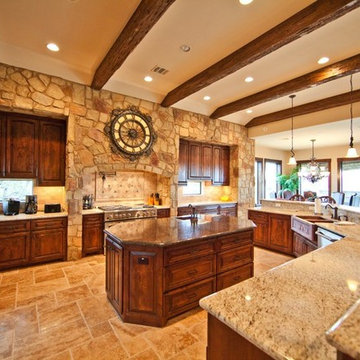
This fantastic Tuscan Home was designed by JMC Designs and built by Collinas Design and Construction
Tuscan u-shaped limestone floor kitchen photo in Austin with a farmhouse sink, raised-panel cabinets, dark wood cabinets, granite countertops, beige backsplash, ceramic backsplash, stainless steel appliances and an island
Tuscan u-shaped limestone floor kitchen photo in Austin with a farmhouse sink, raised-panel cabinets, dark wood cabinets, granite countertops, beige backsplash, ceramic backsplash, stainless steel appliances and an island
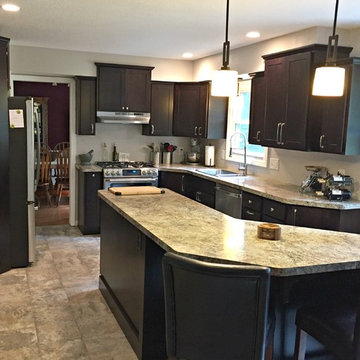
Inspiration for a mid-sized transitional l-shaped limestone floor open concept kitchen remodel in Other with a drop-in sink, shaker cabinets, dark wood cabinets, granite countertops, stainless steel appliances and an island
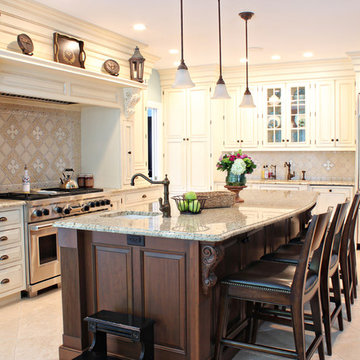
This bright, custom kitchen is done in creamy white tones with a natural limestone floor and Giallo Ornamentale granite.
Eat-in kitchen - large traditional l-shaped limestone floor eat-in kitchen idea in Boston with a farmhouse sink, beaded inset cabinets, distressed cabinets, granite countertops, beige backsplash, mosaic tile backsplash, stainless steel appliances and an island
Eat-in kitchen - large traditional l-shaped limestone floor eat-in kitchen idea in Boston with a farmhouse sink, beaded inset cabinets, distressed cabinets, granite countertops, beige backsplash, mosaic tile backsplash, stainless steel appliances and an island
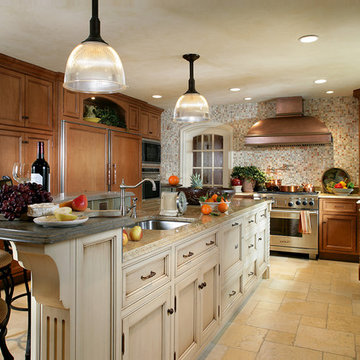
Beautiful Kitchen designed with Christy Kohler @ CK Design. Flooring Material: Jerusalem Gold; Tumbled Backsplash Material: Reclaimed Biblical Limestone; Antique Finish
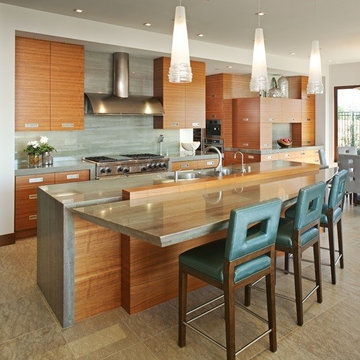
Jim Brady
Example of a mid-sized trendy limestone floor open concept kitchen design in San Diego with an undermount sink, flat-panel cabinets, light wood cabinets, granite countertops, green backsplash, stone slab backsplash and stainless steel appliances
Example of a mid-sized trendy limestone floor open concept kitchen design in San Diego with an undermount sink, flat-panel cabinets, light wood cabinets, granite countertops, green backsplash, stone slab backsplash and stainless steel appliances
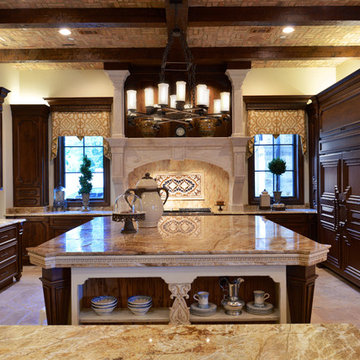
Example of a large ornate u-shaped limestone floor open concept kitchen design in Dallas with recessed-panel cabinets, dark wood cabinets, granite countertops, beige backsplash, stone tile backsplash, stainless steel appliances and two islands
Limestone Floor Kitchen with Granite Countertops Ideas
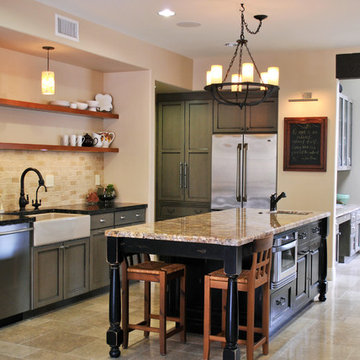
European kitchen with traditional elements. Clients looking for open kitchen concept in which they can entertain and enjoy as a family. Open shelving provides a relaxed atmosphere and easy access to table wear.Six burner range with griddle provides ample area for cooking. Brazilian marble counter top creates the island focal point.
2





