Limestone Floor Kitchen with Light Wood Cabinets Ideas
Refine by:
Budget
Sort by:Popular Today
121 - 140 of 776 photos
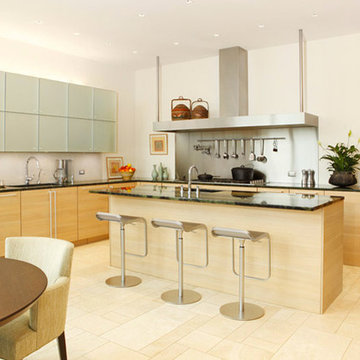
GLP Inc. dba Gary Lee Partners
Open concept kitchen - large contemporary l-shaped limestone floor and beige floor open concept kitchen idea in Chicago with a double-bowl sink, flat-panel cabinets, light wood cabinets, granite countertops, metallic backsplash, metal backsplash, stainless steel appliances and an island
Open concept kitchen - large contemporary l-shaped limestone floor and beige floor open concept kitchen idea in Chicago with a double-bowl sink, flat-panel cabinets, light wood cabinets, granite countertops, metallic backsplash, metal backsplash, stainless steel appliances and an island
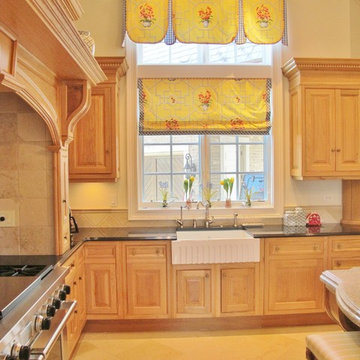
Example of a mid-sized arts and crafts limestone floor kitchen design in Chicago with a farmhouse sink, raised-panel cabinets, light wood cabinets, granite countertops, black backsplash, stone tile backsplash, stainless steel appliances and an island
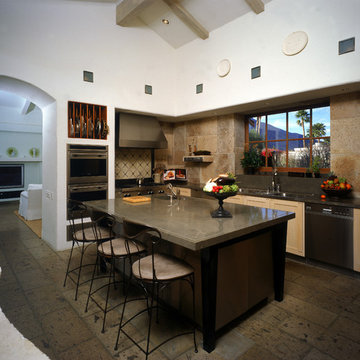
An ideal mix of old and new elements, authenticity and coziness in a contemporary kitchen.
Trendy l-shaped limestone floor kitchen pantry photo in Orange County with a double-bowl sink, raised-panel cabinets, light wood cabinets, limestone countertops, beige backsplash, stone slab backsplash, stainless steel appliances and an island
Trendy l-shaped limestone floor kitchen pantry photo in Orange County with a double-bowl sink, raised-panel cabinets, light wood cabinets, limestone countertops, beige backsplash, stone slab backsplash, stainless steel appliances and an island
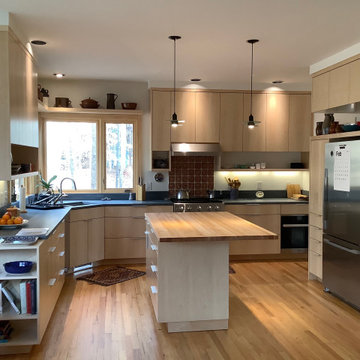
Inspiration for a large modern u-shaped limestone floor and beige floor eat-in kitchen remodel in Raleigh with an undermount sink, flat-panel cabinets, light wood cabinets, soapstone countertops, red backsplash, ceramic backsplash, stainless steel appliances, an island and gray countertops
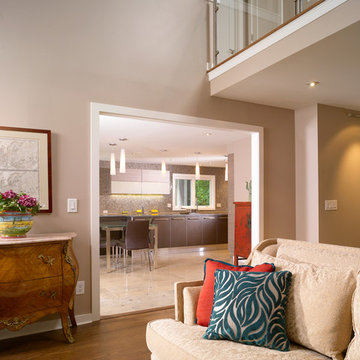
A renovated kitchen, with modern inspiration, creates an inviting and airy space where a love for cooking and family togetherness can be enjoyed. This project was featured in Kitchen Trends magazine, which highlighted the playful use of materials and textures. I was the project architect for this renovation while working at Kenneth Lynch & Associates.
Photo credit: Trends Publishing International
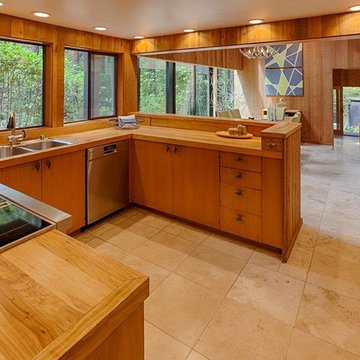
Mid-sized arts and crafts u-shaped limestone floor kitchen photo in Orange County with a double-bowl sink, flat-panel cabinets, light wood cabinets, wood countertops and stainless steel appliances
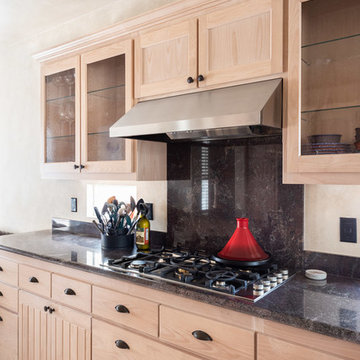
©2018 Sligh Cabinets, Inc. | Custom Cabinetry by Sligh Cabinets, Inc.
Example of a mid-sized southwest u-shaped limestone floor and beige floor eat-in kitchen design in San Luis Obispo with a drop-in sink, recessed-panel cabinets, light wood cabinets, granite countertops, black appliances, an island and black countertops
Example of a mid-sized southwest u-shaped limestone floor and beige floor eat-in kitchen design in San Luis Obispo with a drop-in sink, recessed-panel cabinets, light wood cabinets, granite countertops, black appliances, an island and black countertops
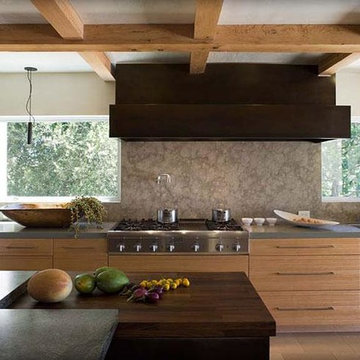
The blackened steel hood centers the kitchen between two trim-less windows and above a limestone backsplash in this streamlined contemporary kitchen in Orinda, California.
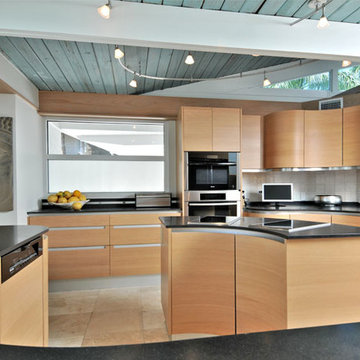
Eat-in kitchen - mid-sized contemporary u-shaped limestone floor and beige floor eat-in kitchen idea in Tampa with flat-panel cabinets, light wood cabinets, granite countertops, white backsplash, glass tile backsplash, stainless steel appliances and an island
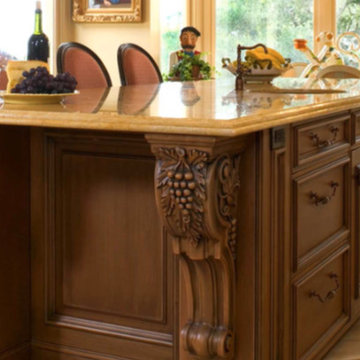
A tuscan triumph located as part of the historic Knapp Estate nested in the hills of Montecito, California, looking South towards Malibu. This kitchen displays beautifully crafted details in the cabinetry, corbels, coffered ceiling and tile work.
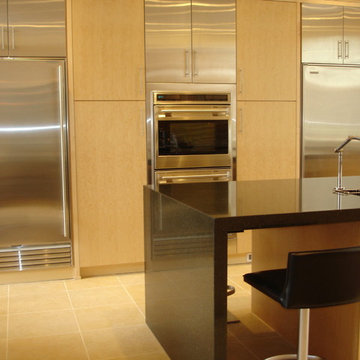
Designed by Bob Blanco for Shore & Country Kitchens. Clean contemporary design, utilizing flat panel doors in Birds Eye Maple and Stainless Steel. The built up Black Quartz counter tops use a waterfall effect to create an eating bar. This was also used in the desk area.
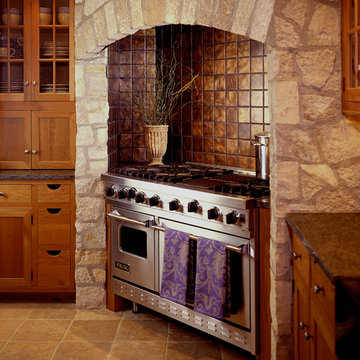
Corner hood alcove to fit 48" Viking range. handmade copper tiles. Project on Lake Michigan, Sheboygan, WI
Inspiration for a large rustic l-shaped limestone floor enclosed kitchen remodel in Chicago with flat-panel cabinets, light wood cabinets, granite countertops, metallic backsplash, metal backsplash, stainless steel appliances and an island
Inspiration for a large rustic l-shaped limestone floor enclosed kitchen remodel in Chicago with flat-panel cabinets, light wood cabinets, granite countertops, metallic backsplash, metal backsplash, stainless steel appliances and an island
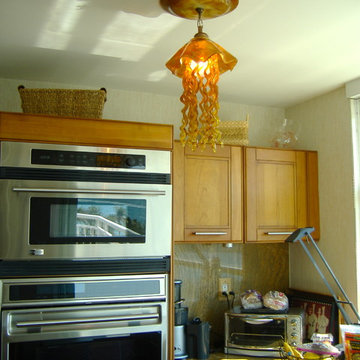
Blown Glass Chandelier by Primo Glass www.primoglass.com 908-670-3722 We specialize in designing, fabricating, and installing custom one of a kind lighting fixtures and chandeliers that are handcrafted in the USA. Please contact us with your lighting needs, and see our 5 star customer reviews here on Houzz. CLICK HERE to watch our video and learn more about Primo Glass!
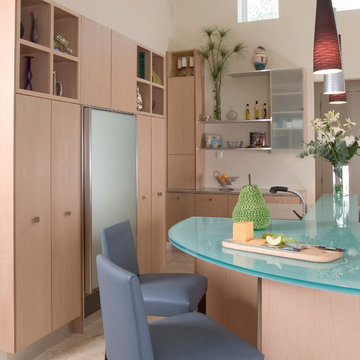
This light wood kitchen features a mix of flat fronted cabinets with simple pulls and open storage. The semi-circular island is topped with glass. Photo by Linda Oyama Bryan. Cabinetry by Wood-Mode/Brookhaven.
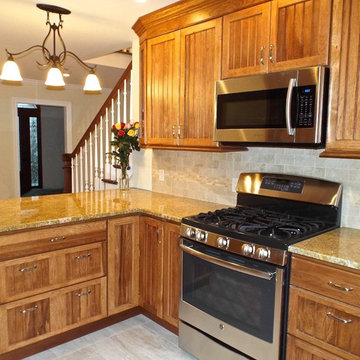
Ally Young
Eat-in kitchen - small traditional galley limestone floor eat-in kitchen idea in New York with a drop-in sink, raised-panel cabinets, light wood cabinets, granite countertops, beige backsplash, stone tile backsplash, stainless steel appliances and a peninsula
Eat-in kitchen - small traditional galley limestone floor eat-in kitchen idea in New York with a drop-in sink, raised-panel cabinets, light wood cabinets, granite countertops, beige backsplash, stone tile backsplash, stainless steel appliances and a peninsula
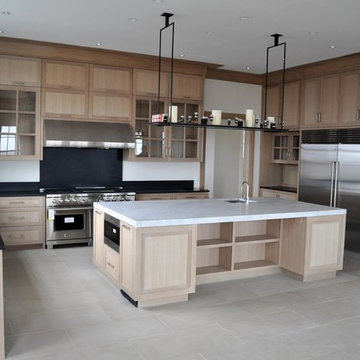
This project is now complete! The 2" Mitered Honed Carrara Marble island compliments the Absolute Black Honed work tops.
Example of a large arts and crafts u-shaped limestone floor and beige floor enclosed kitchen design in Boston with an island, a farmhouse sink, shaker cabinets, light wood cabinets, solid surface countertops, black backsplash, stone slab backsplash and stainless steel appliances
Example of a large arts and crafts u-shaped limestone floor and beige floor enclosed kitchen design in Boston with an island, a farmhouse sink, shaker cabinets, light wood cabinets, solid surface countertops, black backsplash, stone slab backsplash and stainless steel appliances
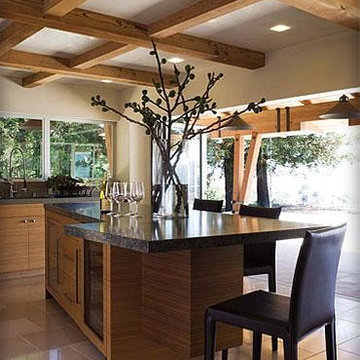
This contemporary island doubles for in-kitchen dining as well as houses a beverage refrigerator along with cabinets in visible grain walnut with stainless draw pulls and a quartz countertop.
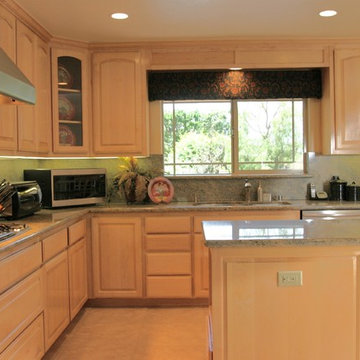
Inspiration for a large timeless l-shaped limestone floor and beige floor enclosed kitchen remodel in Other with a double-bowl sink, raised-panel cabinets, light wood cabinets, granite countertops, green backsplash, stone slab backsplash, stainless steel appliances, an island and green countertops
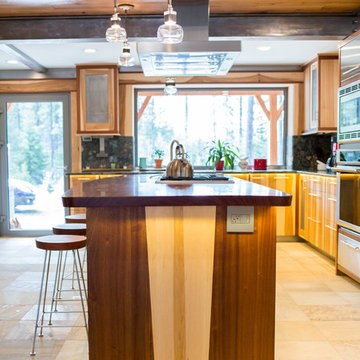
Large peninsula island with stainless steel hood above. Large picture window with no lack of views of the Montana terrain and full-light entry door.
Example of a mid-sized mountain style l-shaped limestone floor eat-in kitchen design in Other with an undermount sink, flat-panel cabinets, light wood cabinets, wood countertops, black backsplash, stone slab backsplash, stainless steel appliances and a peninsula
Example of a mid-sized mountain style l-shaped limestone floor eat-in kitchen design in Other with an undermount sink, flat-panel cabinets, light wood cabinets, wood countertops, black backsplash, stone slab backsplash, stainless steel appliances and a peninsula
Limestone Floor Kitchen with Light Wood Cabinets Ideas
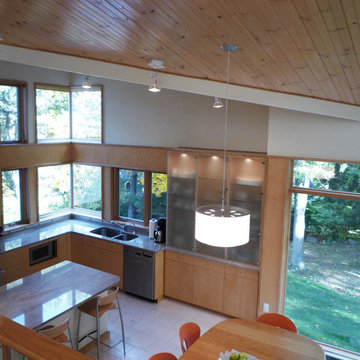
A very special kitchen in its own new addition to a conventional Colonial suburban home: sloped ceiling, warm beech wood surfaces, a unique corner window and large expanses of glass make this a great place to work and live in.
7





