Limestone Floor Kitchen with Light Wood Cabinets Ideas
Refine by:
Budget
Sort by:Popular Today
161 - 180 of 776 photos
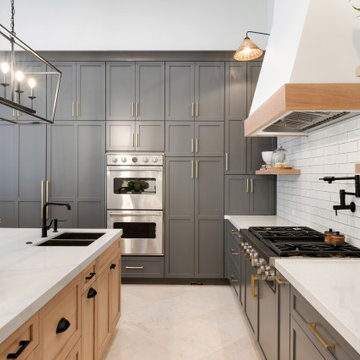
Kitchen - large transitional u-shaped limestone floor and white floor kitchen idea in Miami with a double-bowl sink, shaker cabinets, light wood cabinets, quartz countertops, white backsplash, ceramic backsplash, stainless steel appliances, two islands and white countertops
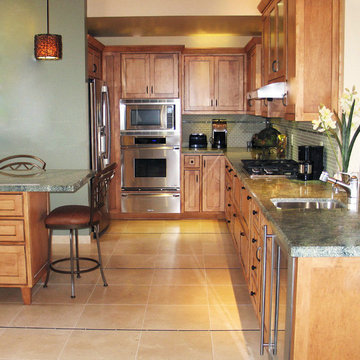
brushed finish granite, brushed granite, Costa Esmerelda granite, glass inset tile on floor, green accent, green glass back splash, green counter top, high ceiling inkitchen, honey colored cabinets, cinnamon colored cabinets, inset cabinets, limestone floor, pendants over island
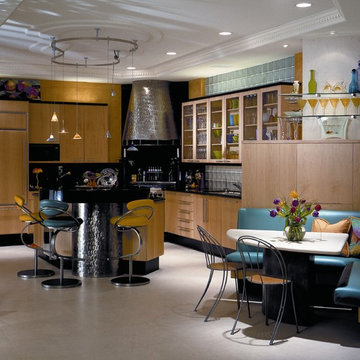
Kitchen - large contemporary l-shaped limestone floor kitchen idea in Orange County with an undermount sink, flat-panel cabinets, light wood cabinets, granite countertops, black backsplash, stone slab backsplash, stainless steel appliances and an island
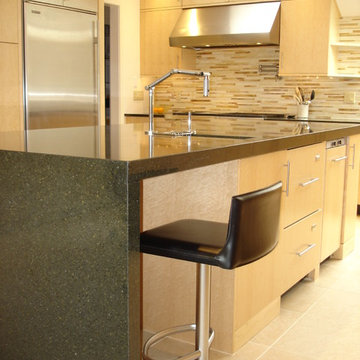
Designed by Bob Blanco for Shore & Country Kitchens. Clean contemporary design, utilizing flat panel doors in Birds Eye Maple and Stainless Steel. The built up Black Quartz counter tops use a waterfall effect to create an eating bar. This was also used in the desk area.
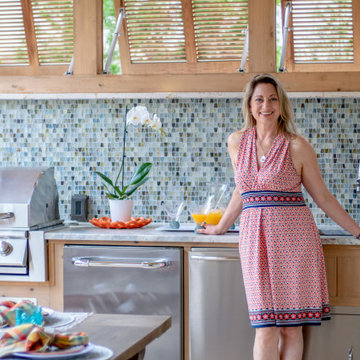
This outdoor kitchen features a delightful glass tile back-splash with a mix of soft hues of blue and brown that mimic the Caribbean sea and sand. Hand crafted cedar shutters tie in perfectly with the custom cabinets and rustic planked dining table.
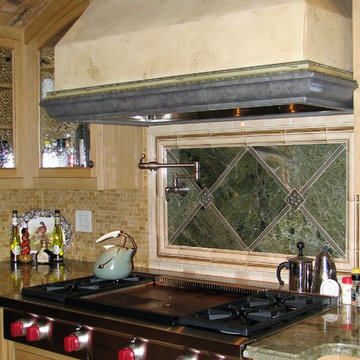
View to inset cooktop and hood in plaster and brick arch.
Marble and stone splash with metal inserts.
Example of a large classic limestone floor and beige floor kitchen design in Seattle with a farmhouse sink, raised-panel cabinets, light wood cabinets, quartzite countertops, beige backsplash, stone tile backsplash, stainless steel appliances and two islands
Example of a large classic limestone floor and beige floor kitchen design in Seattle with a farmhouse sink, raised-panel cabinets, light wood cabinets, quartzite countertops, beige backsplash, stone tile backsplash, stainless steel appliances and two islands
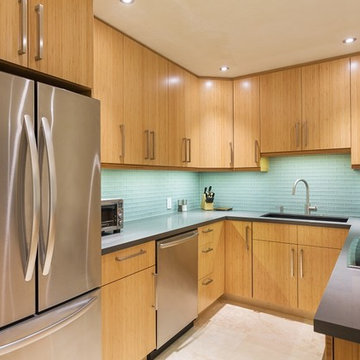
Example of a mid-sized l-shaped limestone floor enclosed kitchen design in Los Angeles with a drop-in sink, glass-front cabinets, light wood cabinets, solid surface countertops, blue backsplash, subway tile backsplash, stainless steel appliances and an island
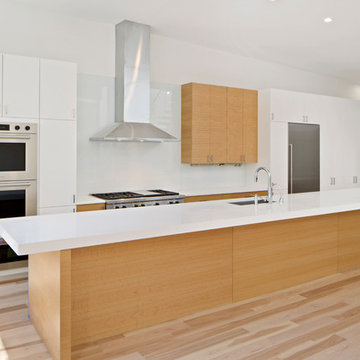
Freestyle Design, Greg Grupenhuf
Trendy limestone floor kitchen photo in Cincinnati with a single-bowl sink, flat-panel cabinets, light wood cabinets, quartz countertops, white backsplash, glass sheet backsplash, stainless steel appliances and an island
Trendy limestone floor kitchen photo in Cincinnati with a single-bowl sink, flat-panel cabinets, light wood cabinets, quartz countertops, white backsplash, glass sheet backsplash, stainless steel appliances and an island
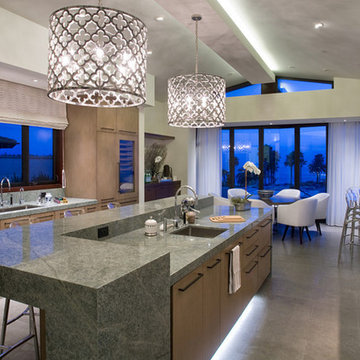
Inspiration for a mid-sized contemporary u-shaped limestone floor enclosed kitchen remodel in Los Angeles with an undermount sink, flat-panel cabinets, light wood cabinets, granite countertops, stainless steel appliances and an island
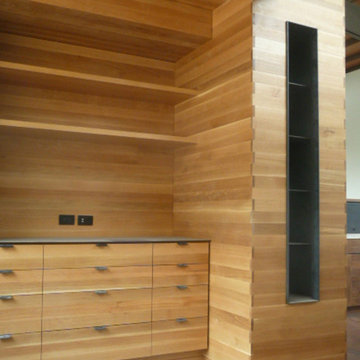
Brian Korte AIA
Inspiration for a mid-sized modern l-shaped limestone floor eat-in kitchen remodel in Austin with flat-panel cabinets, light wood cabinets, granite countertops, stainless steel appliances and two islands
Inspiration for a mid-sized modern l-shaped limestone floor eat-in kitchen remodel in Austin with flat-panel cabinets, light wood cabinets, granite countertops, stainless steel appliances and two islands
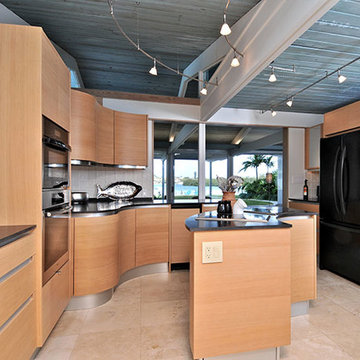
Inspiration for a large contemporary u-shaped limestone floor and beige floor eat-in kitchen remodel in Tampa with flat-panel cabinets, light wood cabinets, granite countertops, white backsplash, glass tile backsplash, stainless steel appliances and an island
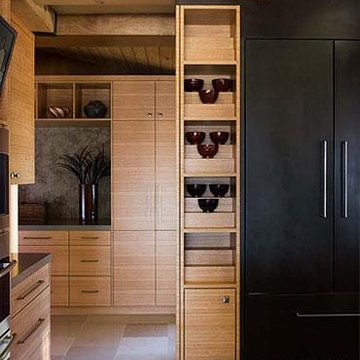
Storage compartments abound in this walk-in kitchen pantry custom built from horizontal grain eucalyptus and walnut cabinetry.
Huge trendy u-shaped limestone floor eat-in kitchen photo in San Francisco with flat-panel cabinets, light wood cabinets, granite countertops, multicolored backsplash, stainless steel appliances, two islands and an undermount sink
Huge trendy u-shaped limestone floor eat-in kitchen photo in San Francisco with flat-panel cabinets, light wood cabinets, granite countertops, multicolored backsplash, stainless steel appliances, two islands and an undermount sink
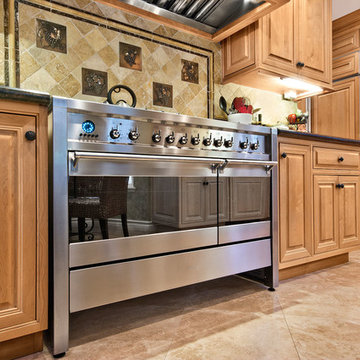
J Jorgensen - Architectural Photographer
Eat-in kitchen - large traditional l-shaped limestone floor eat-in kitchen idea in Los Angeles with an undermount sink, raised-panel cabinets, light wood cabinets, granite countertops, beige backsplash, stone tile backsplash, stainless steel appliances and no island
Eat-in kitchen - large traditional l-shaped limestone floor eat-in kitchen idea in Los Angeles with an undermount sink, raised-panel cabinets, light wood cabinets, granite countertops, beige backsplash, stone tile backsplash, stainless steel appliances and no island
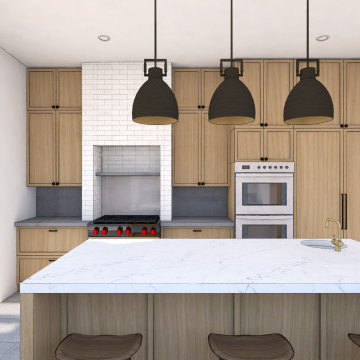
Kitchen pantry - mid-sized mediterranean galley limestone floor and gray floor kitchen pantry idea in Los Angeles with a farmhouse sink, shaker cabinets, light wood cabinets, quartz countertops, gray backsplash, quartz backsplash, stainless steel appliances, an island and gray countertops
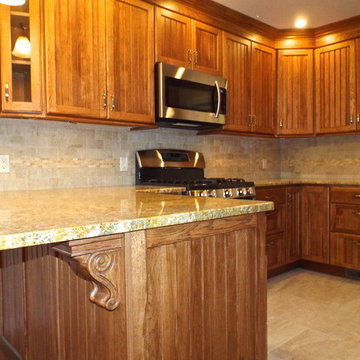
Ally Young
Eat-in kitchen - small country galley limestone floor eat-in kitchen idea in New York with a drop-in sink, raised-panel cabinets, light wood cabinets, granite countertops, beige backsplash, stone tile backsplash, stainless steel appliances and a peninsula
Eat-in kitchen - small country galley limestone floor eat-in kitchen idea in New York with a drop-in sink, raised-panel cabinets, light wood cabinets, granite countertops, beige backsplash, stone tile backsplash, stainless steel appliances and a peninsula
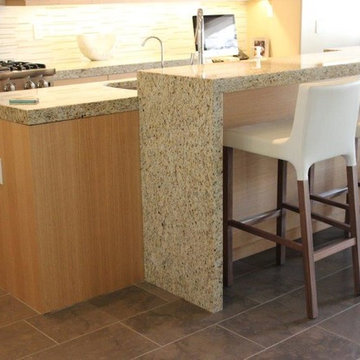
Granite waterfall bar element to the island in this kitchen that allows an easier access to the refrigerator.
Example of a mid-sized trendy galley limestone floor eat-in kitchen design in Phoenix with flat-panel cabinets, granite countertops, white backsplash, stainless steel appliances, an island, a double-bowl sink, light wood cabinets and matchstick tile backsplash
Example of a mid-sized trendy galley limestone floor eat-in kitchen design in Phoenix with flat-panel cabinets, granite countertops, white backsplash, stainless steel appliances, an island, a double-bowl sink, light wood cabinets and matchstick tile backsplash
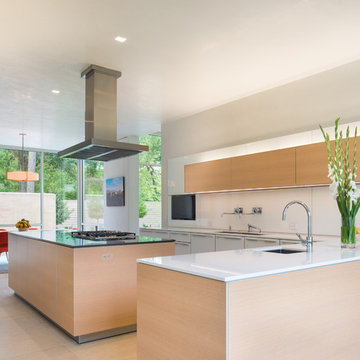
Photo: Murphy Mears Architects | KH
Example of a large minimalist l-shaped limestone floor and beige floor kitchen design in Houston with a double-bowl sink, flat-panel cabinets, light wood cabinets, quartz countertops, white backsplash, glass sheet backsplash, white appliances and an island
Example of a large minimalist l-shaped limestone floor and beige floor kitchen design in Houston with a double-bowl sink, flat-panel cabinets, light wood cabinets, quartz countertops, white backsplash, glass sheet backsplash, white appliances and an island
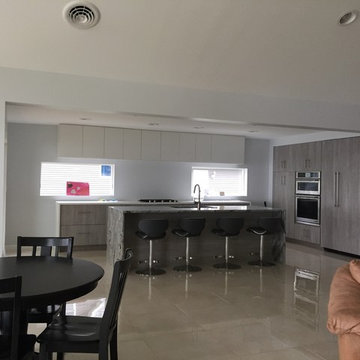
Designer: Beth Barnes
Open concept kitchen - large modern l-shaped limestone floor and beige floor open concept kitchen idea in Burlington with an undermount sink, flat-panel cabinets, light wood cabinets, granite countertops, white backsplash, paneled appliances and an island
Open concept kitchen - large modern l-shaped limestone floor and beige floor open concept kitchen idea in Burlington with an undermount sink, flat-panel cabinets, light wood cabinets, granite countertops, white backsplash, paneled appliances and an island
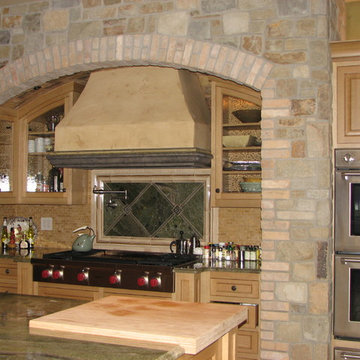
View to inset cooktop and hood in plaster and brick arch.
Marble and stone splash with metal inserts.
Large elegant limestone floor and beige floor kitchen photo in Seattle with a farmhouse sink, raised-panel cabinets, light wood cabinets, quartzite countertops, beige backsplash, stone tile backsplash, stainless steel appliances and two islands
Large elegant limestone floor and beige floor kitchen photo in Seattle with a farmhouse sink, raised-panel cabinets, light wood cabinets, quartzite countertops, beige backsplash, stone tile backsplash, stainless steel appliances and two islands
Limestone Floor Kitchen with Light Wood Cabinets Ideas
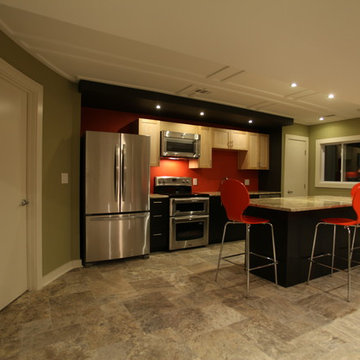
Example of a mid-sized minimalist single-wall limestone floor kitchen design in Atlanta with an undermount sink, shaker cabinets, light wood cabinets, granite countertops, red backsplash, stainless steel appliances and an island
9





