Limestone Floor Kitchen with Light Wood Cabinets Ideas
Refine by:
Budget
Sort by:Popular Today
81 - 100 of 776 photos
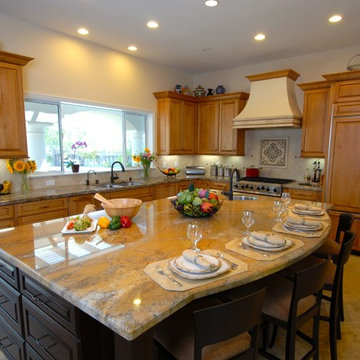
Example of a large classic l-shaped limestone floor eat-in kitchen design in San Francisco with a double-bowl sink, raised-panel cabinets, light wood cabinets, granite countertops, beige backsplash, paneled appliances and an island
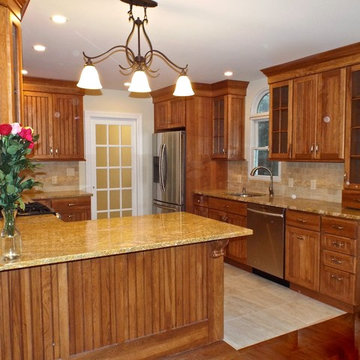
Ally Young
Inspiration for a small country galley limestone floor eat-in kitchen remodel in New York with a drop-in sink, raised-panel cabinets, light wood cabinets, granite countertops, beige backsplash, stone tile backsplash, stainless steel appliances and a peninsula
Inspiration for a small country galley limestone floor eat-in kitchen remodel in New York with a drop-in sink, raised-panel cabinets, light wood cabinets, granite countertops, beige backsplash, stone tile backsplash, stainless steel appliances and a peninsula
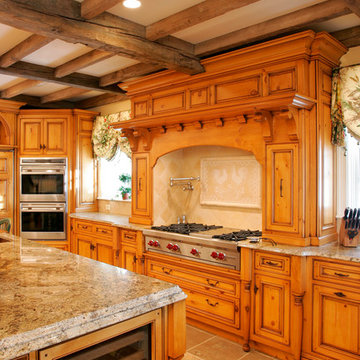
Custom Kitchen and Butler Pantry. Kitchen architecture, millwork and cabinetry designed and executed by Trueblood.
[Decor: Delier & Delier}
[photo: Tom Grimes]
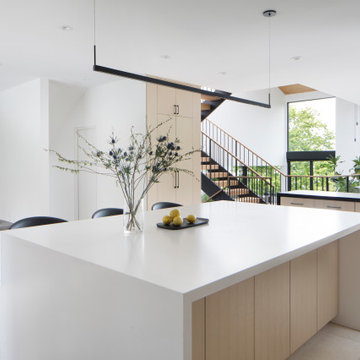
Quartz topped island with cabinet doors and storage underneath.
Inspiration for a mid-sized modern u-shaped limestone floor and beige floor open concept kitchen remodel in San Francisco with an undermount sink, flat-panel cabinets, light wood cabinets, quartz countertops, white backsplash, stone slab backsplash, paneled appliances, an island and black countertops
Inspiration for a mid-sized modern u-shaped limestone floor and beige floor open concept kitchen remodel in San Francisco with an undermount sink, flat-panel cabinets, light wood cabinets, quartz countertops, white backsplash, stone slab backsplash, paneled appliances, an island and black countertops
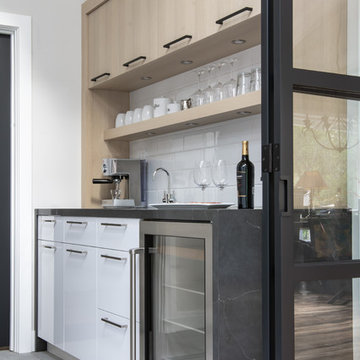
Situated in the wooded hills of Orinda lies an old home with great potential. Ridgecrest Designs turned an outdated kitchen into a jaw-dropping space fit for a contemporary art gallery. To give an artistic urban feel we commissioned a local artist to paint a textured "warehouse wall" on the tallest wall of the kitchen. Four skylights allow natural light to shine down and highlight the warehouse wall. Bright white glossy cabinets with hints of white oak and black accents pop on a light landscape. Real Turkish limestone covers the floor in a random pattern for an old-world look in an otherwise ultra-modern space.
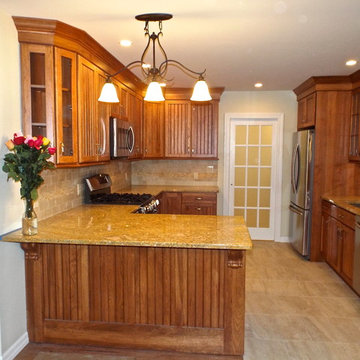
Ally Young
Eat-in kitchen - small farmhouse galley limestone floor eat-in kitchen idea in New York with a drop-in sink, raised-panel cabinets, light wood cabinets, granite countertops, beige backsplash, stone tile backsplash, stainless steel appliances and a peninsula
Eat-in kitchen - small farmhouse galley limestone floor eat-in kitchen idea in New York with a drop-in sink, raised-panel cabinets, light wood cabinets, granite countertops, beige backsplash, stone tile backsplash, stainless steel appliances and a peninsula
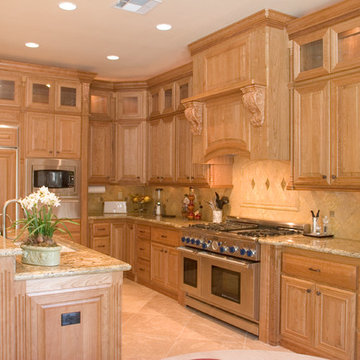
Inspiration for a mid-sized timeless l-shaped limestone floor eat-in kitchen remodel in Los Angeles with an undermount sink, raised-panel cabinets, light wood cabinets, granite countertops, beige backsplash, stone tile backsplash, paneled appliances and an island
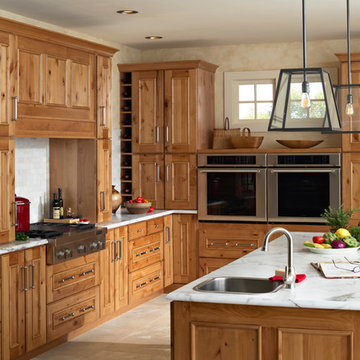
Rustic Alder Gilbert door style in Natural finish with Chocolate Glaze by Mid Continent Cabinetry.
Inspiration for a mid-sized timeless l-shaped limestone floor eat-in kitchen remodel in Minneapolis with a drop-in sink, beaded inset cabinets, light wood cabinets, quartz countertops, gray backsplash, stone tile backsplash, stainless steel appliances and an island
Inspiration for a mid-sized timeless l-shaped limestone floor eat-in kitchen remodel in Minneapolis with a drop-in sink, beaded inset cabinets, light wood cabinets, quartz countertops, gray backsplash, stone tile backsplash, stainless steel appliances and an island
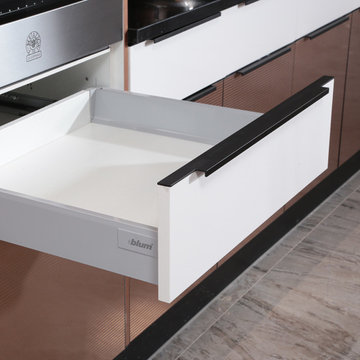
http://www.imagineerremodeling.com
Inspiration for a large modern single-wall limestone floor eat-in kitchen remodel in Los Angeles with flat-panel cabinets, light wood cabinets, limestone countertops, black backsplash, glass tile backsplash, black appliances and an island
Inspiration for a large modern single-wall limestone floor eat-in kitchen remodel in Los Angeles with flat-panel cabinets, light wood cabinets, limestone countertops, black backsplash, glass tile backsplash, black appliances and an island
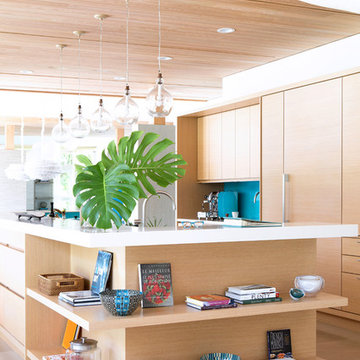
Large trendy single-wall beige floor and limestone floor open concept kitchen photo in Miami with an undermount sink, flat-panel cabinets, light wood cabinets, blue backsplash, glass sheet backsplash, stainless steel appliances and an island
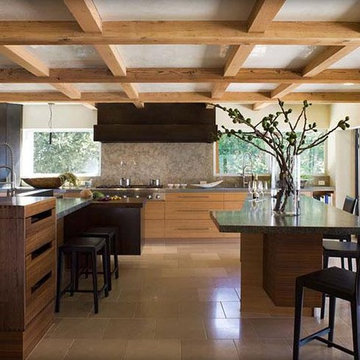
After 15 years in their 1970’s suburban ranch house, our clients requested a complete remodel. As landscape designers, gourmands and artifact collectors, they wanted an open floor plan with room to cook, custom cabinetry to display their eclectic collections and abundance of exterior interludes. We created a new structural logic, replacing the two-story western wall with four glass doors that opened up the living room and double-island kitchen (including wood burning oven and beverage station) to a view of the valley. The warm contemporary palette of natural wood, stone and acid washed steel brought together with Interior Designer Applegate Tran’s contemporary vision made for an open space ideal for family gatherings and entertaining.
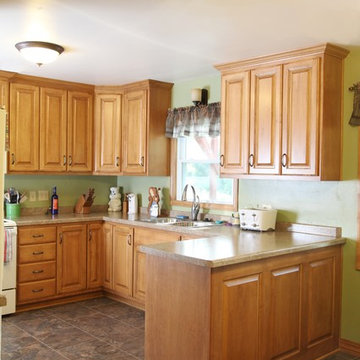
Trista Klein Photography
Inspiration for a mid-sized timeless limestone floor eat-in kitchen remodel in Other with a double-bowl sink, raised-panel cabinets, light wood cabinets, laminate countertops, white appliances and a peninsula
Inspiration for a mid-sized timeless limestone floor eat-in kitchen remodel in Other with a double-bowl sink, raised-panel cabinets, light wood cabinets, laminate countertops, white appliances and a peninsula
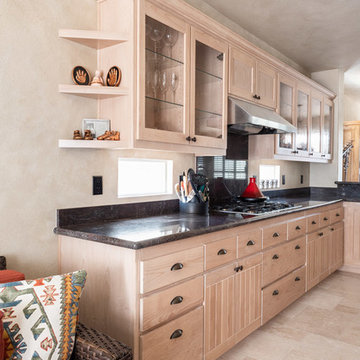
©2018 Sligh Cabinets, Inc. | Custom Cabinetry by Sligh Cabinets, Inc.
Eat-in kitchen - mid-sized southwestern u-shaped limestone floor and beige floor eat-in kitchen idea in San Luis Obispo with a drop-in sink, recessed-panel cabinets, light wood cabinets, granite countertops, black appliances, an island and black countertops
Eat-in kitchen - mid-sized southwestern u-shaped limestone floor and beige floor eat-in kitchen idea in San Luis Obispo with a drop-in sink, recessed-panel cabinets, light wood cabinets, granite countertops, black appliances, an island and black countertops
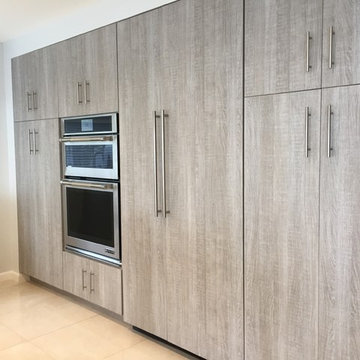
Designer: Beth Barnes
Inspiration for a large modern l-shaped limestone floor and beige floor open concept kitchen remodel in Burlington with an undermount sink, flat-panel cabinets, light wood cabinets, granite countertops, white backsplash, paneled appliances and an island
Inspiration for a large modern l-shaped limestone floor and beige floor open concept kitchen remodel in Burlington with an undermount sink, flat-panel cabinets, light wood cabinets, granite countertops, white backsplash, paneled appliances and an island
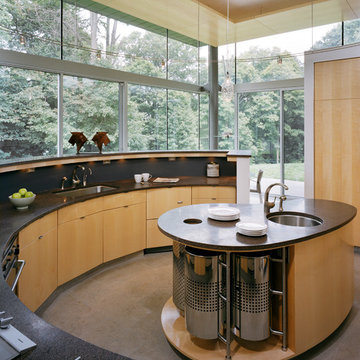
Kitchen with island. Project work completed with J. Robert Hillier and Hillier Architecture. Photo by Albert Vecerka, ESTO.
Example of a minimalist limestone floor kitchen design in Miami with flat-panel cabinets, light wood cabinets, granite countertops, gray backsplash, stainless steel appliances and an island
Example of a minimalist limestone floor kitchen design in Miami with flat-panel cabinets, light wood cabinets, granite countertops, gray backsplash, stainless steel appliances and an island
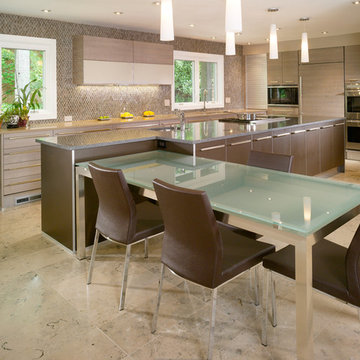
A renovated kitchen, with modern inspiration, creates an inviting and airy space where a love for cooking and family togetherness can be enjoyed. This project was featured in Kitchen Trends magazine, which highlighted the playful use of materials and textures. I was the project architect for this renovation while working at Kenneth Lynch & Associates.
Photo credit: Trends Publishing International
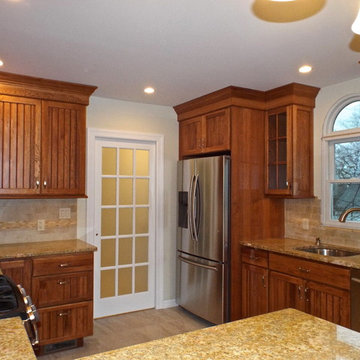
Ally Young
Small cottage galley limestone floor eat-in kitchen photo in New York with a drop-in sink, raised-panel cabinets, light wood cabinets, granite countertops, beige backsplash, stone tile backsplash, stainless steel appliances and a peninsula
Small cottage galley limestone floor eat-in kitchen photo in New York with a drop-in sink, raised-panel cabinets, light wood cabinets, granite countertops, beige backsplash, stone tile backsplash, stainless steel appliances and a peninsula
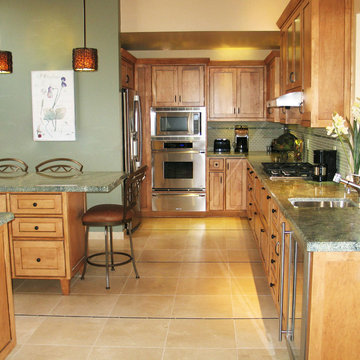
Large transitional u-shaped limestone floor enclosed kitchen photo in San Diego with an undermount sink, beaded inset cabinets, light wood cabinets, granite countertops, green backsplash, glass tile backsplash, stainless steel appliances and two islands
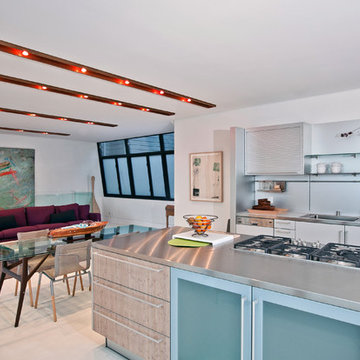
3119 Harrison Street consists of two contemporary, 3,000 square foot homes near San Francisco’s Mission District. The project involved excavating the lot 12 feet below ground level to make room for a shared six car underground garage, and two subterranean residences.
The town homes were designed with a modern and clean approach, utilizing light wood tones and a minimalistic style. Both homes were thoughtfully designed to maximize space efficiency, allowing residents to live comfortably in an urban setting where space is always at a premium.
To make the most of the residence's outdoor space courtyards and rooftop decks were also created as a space for entertaining.
Limestone Floor Kitchen with Light Wood Cabinets Ideas
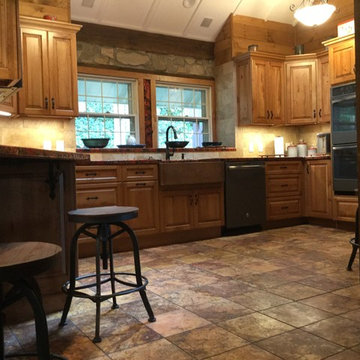
View across the floor.
Inspiration for a mid-sized country u-shaped limestone floor eat-in kitchen remodel in Other with a farmhouse sink, raised-panel cabinets, light wood cabinets, copper countertops, beige backsplash, stone tile backsplash, stainless steel appliances and a peninsula
Inspiration for a mid-sized country u-shaped limestone floor eat-in kitchen remodel in Other with a farmhouse sink, raised-panel cabinets, light wood cabinets, copper countertops, beige backsplash, stone tile backsplash, stainless steel appliances and a peninsula
5





