Linoleum Floor Kitchen Ideas
Refine by:
Budget
Sort by:Popular Today
141 - 160 of 6,917 photos

Example of a mid-sized arts and crafts u-shaped linoleum floor and red floor kitchen pantry design in San Francisco with an undermount sink, shaker cabinets, yellow cabinets, quartz countertops, gray backsplash, marble backsplash, paneled appliances, an island and gray countertops
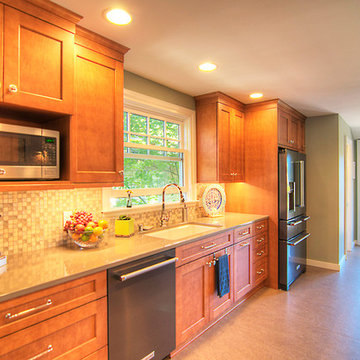
Vivid Interiors
This darling 1905 Capitol Hill home has a lot of charm. To complete its look, the kitchen, dining room and adjacent powder room have been modernized. A new kitchen design and expanded powder room increase the homeowner’s storage space and functionality.
To open the space and integrate its style with the rest of the home, the new design included a reconfigured kitchen layout with an opened doorway into the dining room. The kitchen shines with Honey Maple cabinetry and Cambria quartz countertops, along with a gas cooktop, built-in double oven, and mosaic tile backsplash, all set to the backdrop of under-cabinet lighting and Marmoleum flooring. To integrate the original architecture into the kitchen and dining areas, arched doorways were built at either entrance, and new wood windows installed. For the new lighting plan and black-stainless appliances, an upgrade to the electrical panel was required. The updated lighting, neutral paint colors, and open floor plan, has increased the natural daylight in the kitchen and dining rooms.
To expand the adjacent powder room and add more cabinet and counter space in the kitchen, the existing seating area was sacrificed and the wall was reframed. The bathroom now has a shallow cabinet featuring an under mount full size sink with off-set faucet mount to maximize space.
We faced very few project challenges during this remodel. Luckily our client and her neighbors were very helpful with the constrained parking on Capitol Hill. The craftsman and carpenters on our team, rose to the challenge of building the new archways, as the completed look appears to be original architecture. The project was completed on schedule and within 5% of the proposed budget. A retired librarian, our client was home during most of the project, but was delightful to work with.
The adjacent powder room features cloud-white stained cabinetry, Cambria quartz countertops, and a glass tile backsplash, plus new plumbing fixtures, a ventilation fan, and Marmoleum flooring. The home is now a complete package and an amazing space!
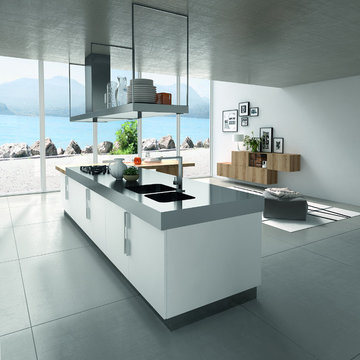
michel clair - French architect
Inspiration for a large contemporary single-wall linoleum floor open concept kitchen remodel in Santa Barbara with a double-bowl sink, flat-panel cabinets, white cabinets, solid surface countertops, stainless steel appliances and an island
Inspiration for a large contemporary single-wall linoleum floor open concept kitchen remodel in Santa Barbara with a double-bowl sink, flat-panel cabinets, white cabinets, solid surface countertops, stainless steel appliances and an island
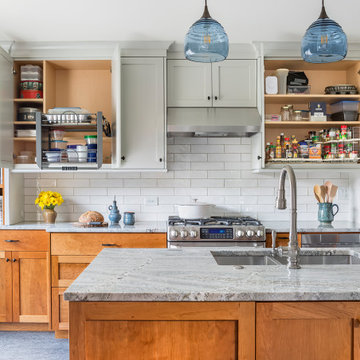
Rev-A-Shelf pulldowns were added as a universal design element that allows access to upper cabinets.
Inspiration for a mid-sized transitional l-shaped linoleum floor and gray floor enclosed kitchen remodel in Minneapolis with an undermount sink, shaker cabinets, blue cabinets, granite countertops, white backsplash, ceramic backsplash, stainless steel appliances, an island and gray countertops
Inspiration for a mid-sized transitional l-shaped linoleum floor and gray floor enclosed kitchen remodel in Minneapolis with an undermount sink, shaker cabinets, blue cabinets, granite countertops, white backsplash, ceramic backsplash, stainless steel appliances, an island and gray countertops
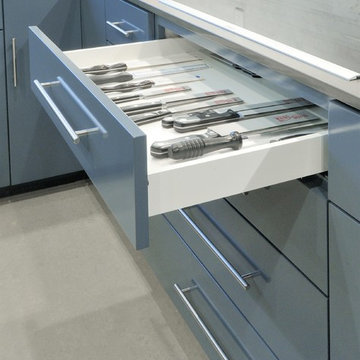
Kitchen remodel themed to blend with the interior decor throughout the existing home. Contemporary, simple, and functional.
Inspiration for a mid-sized contemporary u-shaped linoleum floor enclosed kitchen remodel in Sacramento with an undermount sink, flat-panel cabinets, blue cabinets, solid surface countertops, gray backsplash, stone tile backsplash, stainless steel appliances and no island
Inspiration for a mid-sized contemporary u-shaped linoleum floor enclosed kitchen remodel in Sacramento with an undermount sink, flat-panel cabinets, blue cabinets, solid surface countertops, gray backsplash, stone tile backsplash, stainless steel appliances and no island
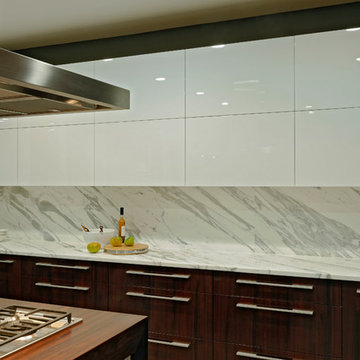
Baldwin, Maryland - Contemporary - Kitchen Renovation by #PaulBentham4JenniferGilmer. Photography by Bob Narod. http://www.gilmerkitchens.com/
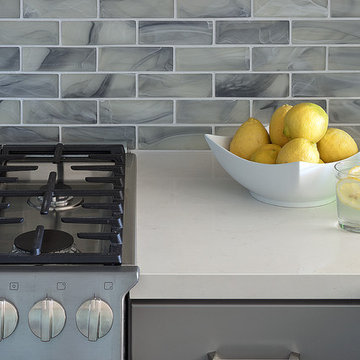
Example of a small trendy u-shaped linoleum floor and brown floor eat-in kitchen design in San Francisco with an undermount sink, shaker cabinets, gray cabinets, quartz countertops, glass tile backsplash, stainless steel appliances, no island, white countertops and blue backsplash
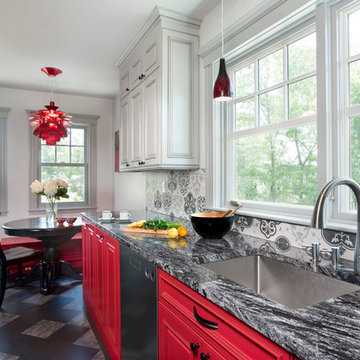
photos by Shelly Harrison
Eat-in kitchen - mid-sized eclectic l-shaped linoleum floor eat-in kitchen idea in Boston with an undermount sink, raised-panel cabinets, red cabinets, granite countertops, ceramic backsplash, stainless steel appliances, no island and gray backsplash
Eat-in kitchen - mid-sized eclectic l-shaped linoleum floor eat-in kitchen idea in Boston with an undermount sink, raised-panel cabinets, red cabinets, granite countertops, ceramic backsplash, stainless steel appliances, no island and gray backsplash
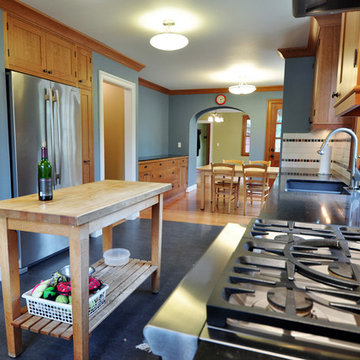
Adam Amato
Inspiration for a large craftsman l-shaped linoleum floor enclosed kitchen remodel in Portland with a single-bowl sink, shaker cabinets, medium tone wood cabinets, granite countertops, white backsplash, ceramic backsplash, stainless steel appliances and no island
Inspiration for a large craftsman l-shaped linoleum floor enclosed kitchen remodel in Portland with a single-bowl sink, shaker cabinets, medium tone wood cabinets, granite countertops, white backsplash, ceramic backsplash, stainless steel appliances and no island
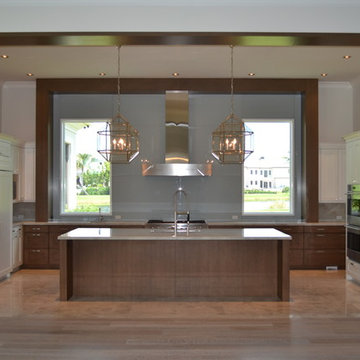
Open concept kitchen - large transitional u-shaped linoleum floor and multicolored floor open concept kitchen idea in Miami with an undermount sink, shaker cabinets, white cabinets, granite countertops, stainless steel appliances and an island
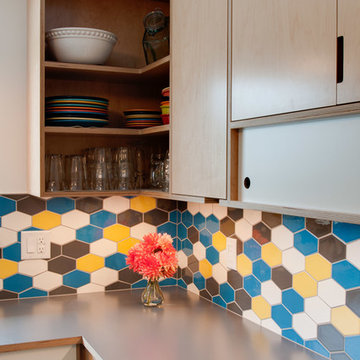
This is a nice treatment for an upper cabinet in a corner. It provides optimum and handy storage in a tricky spot.
Eat-in kitchen - mid-sized 1960s u-shaped linoleum floor eat-in kitchen idea in Seattle with flat-panel cabinets, laminate countertops, multicolored backsplash, ceramic backsplash and stainless steel appliances
Eat-in kitchen - mid-sized 1960s u-shaped linoleum floor eat-in kitchen idea in Seattle with flat-panel cabinets, laminate countertops, multicolored backsplash, ceramic backsplash and stainless steel appliances
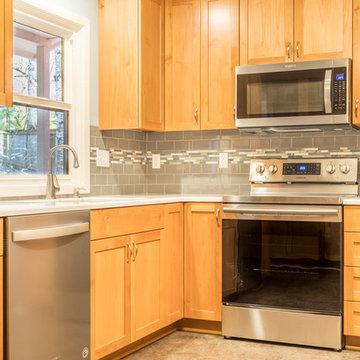
I completed this project design for Thayer Construction in August of 2017.
Our clients wanted to update their kitchen and brighten it up. Reworking the layout was key to this beautiful remodel. The location of the sink, refrigerator, range, and dishwasher all changed in this design. Extra storage was also needed so I designed a narrow section of base cabinetry with a countertop and glass fronted cabinetry above to achieve this need of our clients. Additional storage was added around the new refrigerator location.
Bright quartz, simple subway tile with a mosaic liner band also help to brighten up this small kitchen. A slate style LVT was used on the floors for water resistance and durability. It also matched the color of the existing natural wood flooring in the rooms adjacent to the kitchen.
This project was built by Thayer Construction LLC.
Thayer Construction LLC
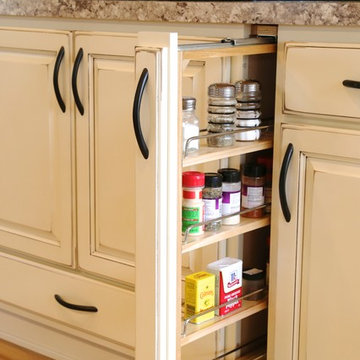
Mid-sized elegant galley linoleum floor kitchen pantry photo in Minneapolis with an integrated sink, raised-panel cabinets, distressed cabinets, laminate countertops, white backsplash, ceramic backsplash, black appliances and an island
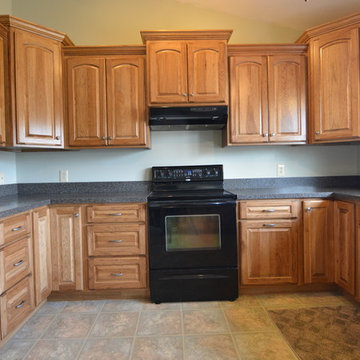
Inspiration for a mid-sized timeless u-shaped linoleum floor enclosed kitchen remodel in Other with raised-panel cabinets, medium tone wood cabinets, laminate countertops, black appliances and no island
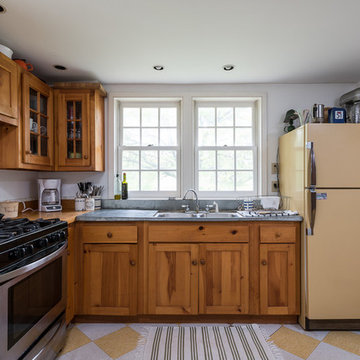
© Dave Butterworth
Inspiration for a small cottage l-shaped linoleum floor kitchen remodel in New York with flat-panel cabinets and light wood cabinets
Inspiration for a small cottage l-shaped linoleum floor kitchen remodel in New York with flat-panel cabinets and light wood cabinets
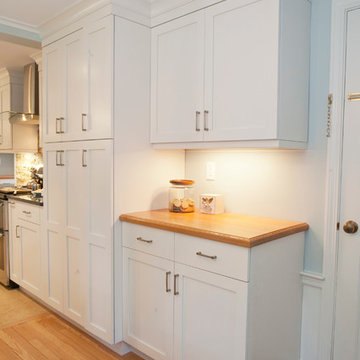
We integrated earthy tones and textures into the kitchen like this custom Cherry countertop. Photo by Chrissy Racho.
Eat-in kitchen - transitional linoleum floor eat-in kitchen idea in Bridgeport with a farmhouse sink, shaker cabinets, white cabinets, wood countertops, multicolored backsplash, stone tile backsplash, stainless steel appliances and a peninsula
Eat-in kitchen - transitional linoleum floor eat-in kitchen idea in Bridgeport with a farmhouse sink, shaker cabinets, white cabinets, wood countertops, multicolored backsplash, stone tile backsplash, stainless steel appliances and a peninsula
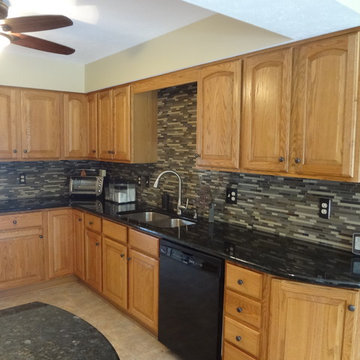
Choosing the dark Verde Peacock granite with hints on gold really helped make the existing oak cabinetry feel richer. The client also wanted to add to dimension and color, which is why we chose this Glass & Slate mosiac from Glazzio.
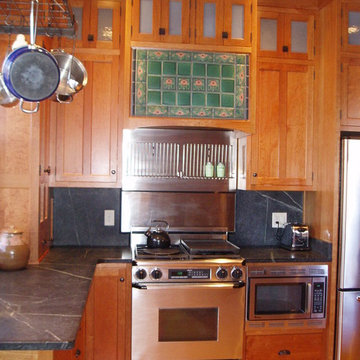
Custom Cherry cabinetry built by Stumbo wood products of Iowa City. Soapstone counters, Marmoleum flooring, Antique milk glass doors.
Example of a classic l-shaped linoleum floor and yellow floor eat-in kitchen design in Cedar Rapids with an undermount sink, shaker cabinets, medium tone wood cabinets, soapstone countertops, black backsplash, stone slab backsplash, stainless steel appliances and a peninsula
Example of a classic l-shaped linoleum floor and yellow floor eat-in kitchen design in Cedar Rapids with an undermount sink, shaker cabinets, medium tone wood cabinets, soapstone countertops, black backsplash, stone slab backsplash, stainless steel appliances and a peninsula
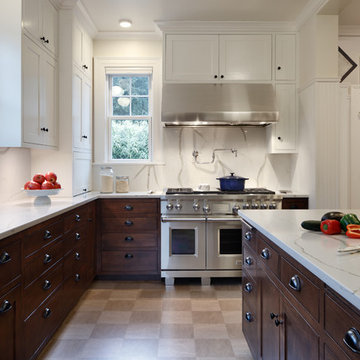
Inspiration for a large timeless linoleum floor and brown floor eat-in kitchen remodel in Seattle with shaker cabinets, quartz countertops, white backsplash, stainless steel appliances, an island and white countertops
Linoleum Floor Kitchen Ideas
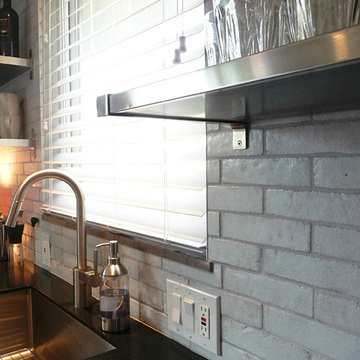
Inspiration for a mid-sized contemporary galley linoleum floor enclosed kitchen remodel in Columbus with a single-bowl sink, flat-panel cabinets, medium tone wood cabinets, solid surface countertops, white backsplash, terra-cotta backsplash and stainless steel appliances
8





