Linoleum Floor Kitchen Ideas
Refine by:
Budget
Sort by:Popular Today
81 - 100 of 6,917 photos
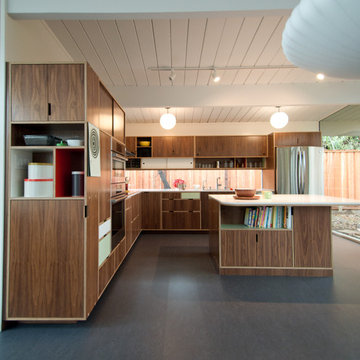
Walnut europly cabinets with mint and white laminate accents balance sophistication with playfulness.
Example of a mid-sized mid-century modern l-shaped linoleum floor open concept kitchen design in San Francisco with an undermount sink, flat-panel cabinets, quartz countertops, white backsplash, ceramic backsplash, stainless steel appliances and an island
Example of a mid-sized mid-century modern l-shaped linoleum floor open concept kitchen design in San Francisco with an undermount sink, flat-panel cabinets, quartz countertops, white backsplash, ceramic backsplash, stainless steel appliances and an island
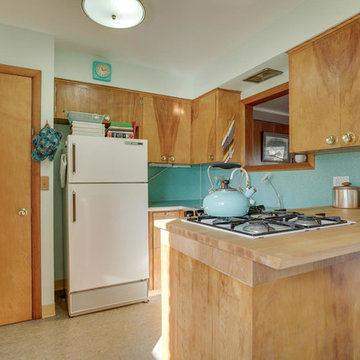
REpixs.com
Eat-in kitchen - mid-sized 1960s u-shaped linoleum floor and turquoise floor eat-in kitchen idea in Portland with a drop-in sink, flat-panel cabinets, light wood cabinets, laminate countertops, blue backsplash, white appliances and a peninsula
Eat-in kitchen - mid-sized 1960s u-shaped linoleum floor and turquoise floor eat-in kitchen idea in Portland with a drop-in sink, flat-panel cabinets, light wood cabinets, laminate countertops, blue backsplash, white appliances and a peninsula
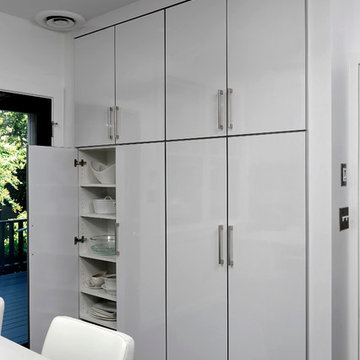
Washington, DC Contemporary Kitchen
#JenniferGilmer
http://www.gilmerkitchens.com/
Photography by Bob Narod
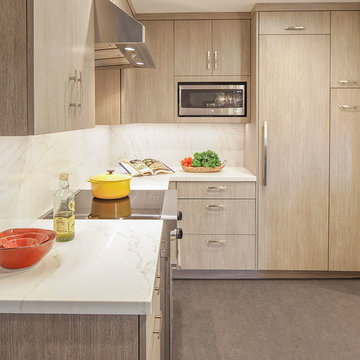
Francis Combes
Small trendy u-shaped linoleum floor and gray floor enclosed kitchen photo in San Francisco with an undermount sink, flat-panel cabinets, brown cabinets, quartz countertops, white backsplash, stone slab backsplash, paneled appliances, no island and white countertops
Small trendy u-shaped linoleum floor and gray floor enclosed kitchen photo in San Francisco with an undermount sink, flat-panel cabinets, brown cabinets, quartz countertops, white backsplash, stone slab backsplash, paneled appliances, no island and white countertops
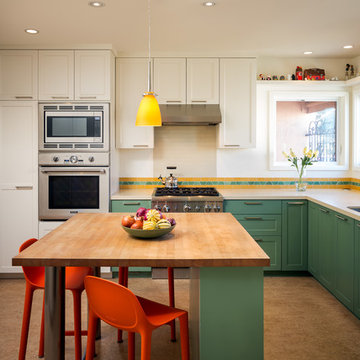
Scott Hargis Photo
Wessel Associates Interior Architecture
Inspiration for a mid-sized contemporary l-shaped linoleum floor and brown floor kitchen pantry remodel in San Francisco with an undermount sink, shaker cabinets, green cabinets, quartz countertops, orange backsplash, ceramic backsplash, stainless steel appliances and an island
Inspiration for a mid-sized contemporary l-shaped linoleum floor and brown floor kitchen pantry remodel in San Francisco with an undermount sink, shaker cabinets, green cabinets, quartz countertops, orange backsplash, ceramic backsplash, stainless steel appliances and an island
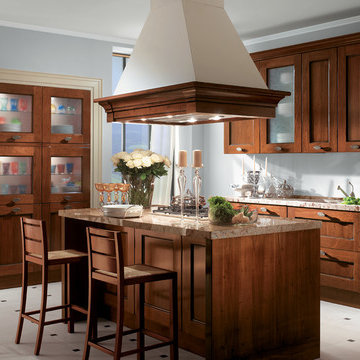
Amelie
Mid-sized transitional l-shaped linoleum floor and beige floor enclosed kitchen photo in New York with an undermount sink, shaker cabinets, dark wood cabinets, granite countertops and an island
Mid-sized transitional l-shaped linoleum floor and beige floor enclosed kitchen photo in New York with an undermount sink, shaker cabinets, dark wood cabinets, granite countertops and an island
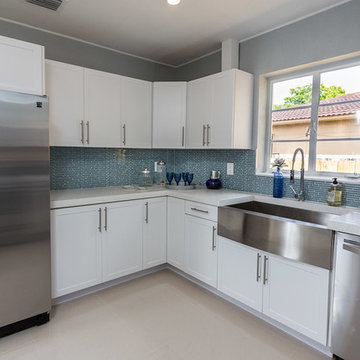
SOLD
Ernie Emad
This contemporary style décor with blues, yellow and read against a grey wall brought out the beauty of the house.
Example of a mid-sized trendy u-shaped linoleum floor and white floor eat-in kitchen design in Miami with a farmhouse sink, shaker cabinets, white cabinets, granite countertops, blue backsplash, matchstick tile backsplash, stainless steel appliances and a peninsula
Example of a mid-sized trendy u-shaped linoleum floor and white floor eat-in kitchen design in Miami with a farmhouse sink, shaker cabinets, white cabinets, granite countertops, blue backsplash, matchstick tile backsplash, stainless steel appliances and a peninsula

Small 1960s l-shaped linoleum floor and green floor enclosed kitchen photo in Louisville with an undermount sink, flat-panel cabinets, light wood cabinets, quartz countertops, metallic backsplash, porcelain backsplash, stainless steel appliances, no island and gray countertops
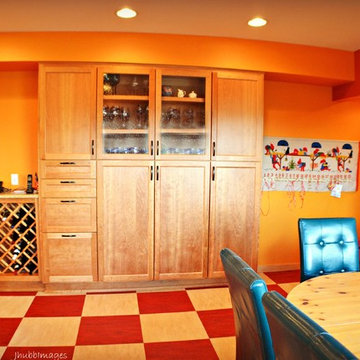
Jan Hubbard Images
Large arts and crafts galley linoleum floor eat-in kitchen photo in Other with shaker cabinets, quartzite countertops and medium tone wood cabinets
Large arts and crafts galley linoleum floor eat-in kitchen photo in Other with shaker cabinets, quartzite countertops and medium tone wood cabinets
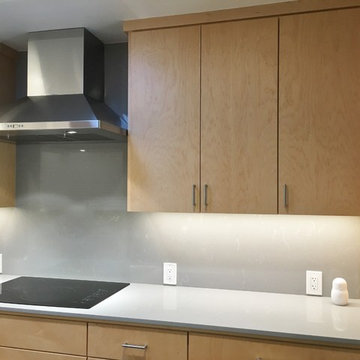
The wood grain on each door matches the ones next to it.
Eat-in kitchen - small modern galley linoleum floor eat-in kitchen idea in San Francisco with an undermount sink, flat-panel cabinets, light wood cabinets, quartz countertops, gray backsplash, black appliances and no island
Eat-in kitchen - small modern galley linoleum floor eat-in kitchen idea in San Francisco with an undermount sink, flat-panel cabinets, light wood cabinets, quartz countertops, gray backsplash, black appliances and no island
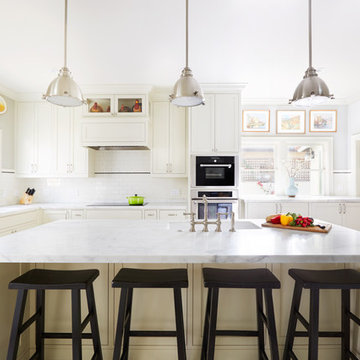
Photo by: Pierce Harrison
Inspiration for a large transitional l-shaped linoleum floor eat-in kitchen remodel in San Diego with an undermount sink, shaker cabinets, white cabinets, marble countertops, white backsplash, stainless steel appliances, an island and porcelain backsplash
Inspiration for a large transitional l-shaped linoleum floor eat-in kitchen remodel in San Diego with an undermount sink, shaker cabinets, white cabinets, marble countertops, white backsplash, stainless steel appliances, an island and porcelain backsplash
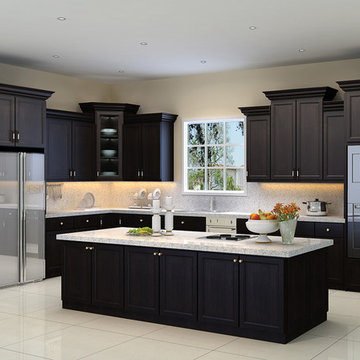
Mid-sized transitional l-shaped linoleum floor and white floor eat-in kitchen photo in Dallas with an undermount sink, shaker cabinets, black cabinets, quartz countertops, white backsplash, stone slab backsplash, stainless steel appliances and an island
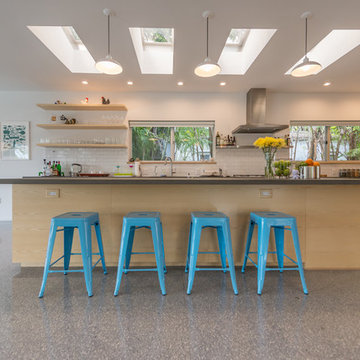
Example of a large minimalist l-shaped linoleum floor and gray floor open concept kitchen design in Miami with an undermount sink, flat-panel cabinets, light wood cabinets, solid surface countertops, white backsplash, subway tile backsplash, stainless steel appliances and an island

This 1901-built bungalow in the Longfellow neighborhood of South Minneapolis was ready for a new functional kitchen. The homeowners love Scandinavian design, so the new space melds the bungalow home with Scandinavian design influences.
A wall was removed between the existing kitchen and old breakfast nook for an expanded kitchen footprint.
Marmoleum modular tile floor was installed in a custom pattern, as well as new windows throughout. New Crystal Cabinetry natural alder cabinets pair nicely with the Cambria quartz countertops in the Torquay design, and the new simple stacked ceramic backsplash.
All new electrical and LED lighting throughout, along with windows on three walls create a wonderfully bright space.
Sleek, stainless steel appliances were installed, including a Bosch induction cooktop.
Storage components were included, like custom cabinet pull-outs, corner cabinet pull-out, spice racks, and floating shelves.
One of our favorite features is the movable island on wheels that can be placed in the center of the room for serving and prep, OR it can pocket next to the southwest window for a cozy eat-in space to enjoy coffee and tea.
Overall, the new space is simple, clean and cheerful. Minimal clean lines and natural materials are great in a Minnesotan home.
Designed by: Emily Blonigen.
See full details, including before photos at https://www.castlebri.com/kitchens/project-3408-1/
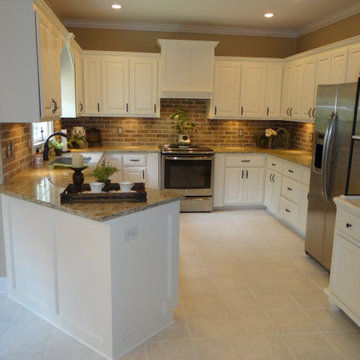
Mid-sized elegant u-shaped linoleum floor and beige floor enclosed kitchen photo in Atlanta with an undermount sink, recessed-panel cabinets, white cabinets, granite countertops, brown backsplash, brick backsplash, stainless steel appliances, no island and multicolored countertops

This 1901-built bungalow in the Longfellow neighborhood of South Minneapolis was ready for a new functional kitchen. The homeowners love Scandinavian design, so the new space melds the bungalow home with Scandinavian design influences.
A wall was removed between the existing kitchen and old breakfast nook for an expanded kitchen footprint.
Marmoleum modular tile floor was installed in a custom pattern, as well as new windows throughout. New Crystal Cabinetry natural alder cabinets pair nicely with the Cambria quartz countertops in the Torquay design, and the new simple stacked ceramic backsplash.
All new electrical and LED lighting throughout, along with windows on three walls create a wonderfully bright space.
Sleek, stainless steel appliances were installed, including a Bosch induction cooktop.
Storage components were included, like custom cabinet pull-outs, corner cabinet pull-out, spice racks, and floating shelves.
One of our favorite features is the movable island on wheels that can be placed in the center of the room for serving and prep, OR it can pocket next to the southwest window for a cozy eat-in space to enjoy coffee and tea.
Overall, the new space is simple, clean and cheerful. Minimal clean lines and natural materials are great in a Minnesotan home.
Designed by: Emily Blonigen.
See full details, including before photos at https://www.castlebri.com/kitchens/project-3408-1/
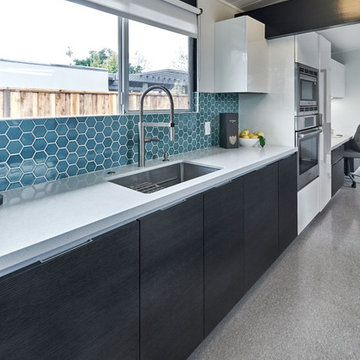
Mark Pinkerton
Inspiration for a large modern single-wall linoleum floor and gray floor eat-in kitchen remodel in San Francisco with a single-bowl sink, flat-panel cabinets, gray cabinets, quartz countertops, blue backsplash, ceramic backsplash, stainless steel appliances and an island
Inspiration for a large modern single-wall linoleum floor and gray floor eat-in kitchen remodel in San Francisco with a single-bowl sink, flat-panel cabinets, gray cabinets, quartz countertops, blue backsplash, ceramic backsplash, stainless steel appliances and an island
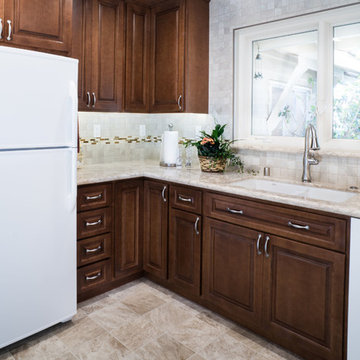
Angela Rasmussen
Example of a mid-sized classic u-shaped linoleum floor eat-in kitchen design in San Francisco with an undermount sink, shaker cabinets, medium tone wood cabinets, quartz countertops, multicolored backsplash, mosaic tile backsplash, white appliances and no island
Example of a mid-sized classic u-shaped linoleum floor eat-in kitchen design in San Francisco with an undermount sink, shaker cabinets, medium tone wood cabinets, quartz countertops, multicolored backsplash, mosaic tile backsplash, white appliances and no island
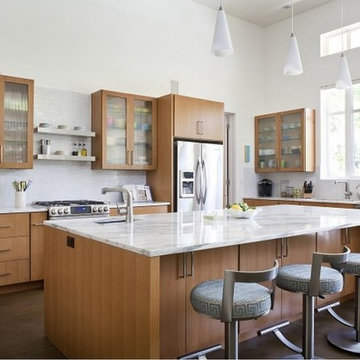
Example of a large transitional l-shaped linoleum floor open concept kitchen design in Other with an undermount sink, flat-panel cabinets, medium tone wood cabinets, marble countertops, white backsplash, mosaic tile backsplash, stainless steel appliances and an island
Linoleum Floor Kitchen Ideas
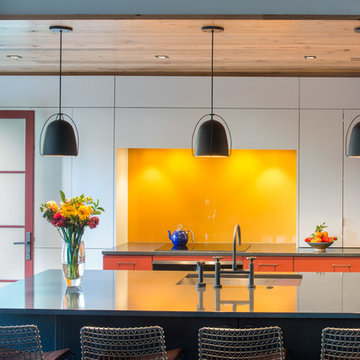
Washington DC Eclectic Coach House Kitchen
Design by #MeghanBrowne4JenniferGilmer in collaboration with Gardner Architects LLC
http://www.gilmerkitchens.com/
Photography by John Cole
5





