Linoleum Floor Kitchen Ideas
Refine by:
Budget
Sort by:Popular Today
161 - 180 of 6,917 photos
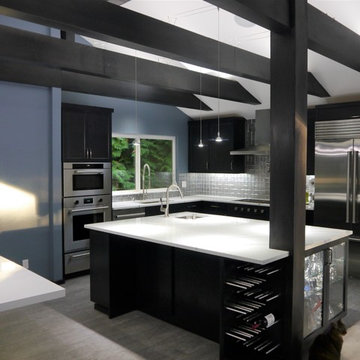
Cabinets are Maple with a dark gray stain in Truffle, uppers in Artesia style and lowers in a slab. Pental countertops in Arezzo polished, Tierra Sol backsplash in Illusion glass mosaic in Palladium, and Armstrong Luxury vinyl tile flooring in Cinder Forest Cosmic Grey.
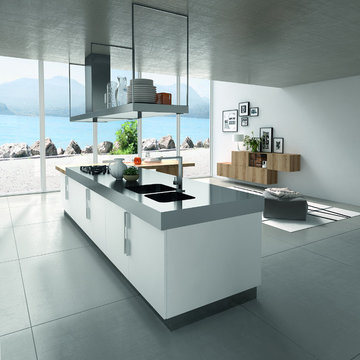
michel clair - French architect
Inspiration for a large contemporary single-wall linoleum floor open concept kitchen remodel in Santa Barbara with a double-bowl sink, flat-panel cabinets, white cabinets, solid surface countertops, stainless steel appliances and an island
Inspiration for a large contemporary single-wall linoleum floor open concept kitchen remodel in Santa Barbara with a double-bowl sink, flat-panel cabinets, white cabinets, solid surface countertops, stainless steel appliances and an island
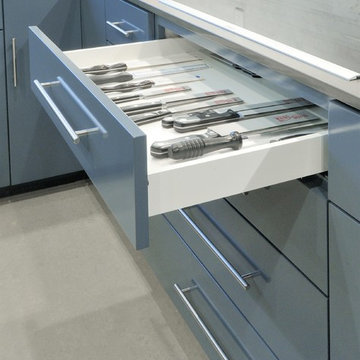
Kitchen remodel themed to blend with the interior decor throughout the existing home. Contemporary, simple, and functional.
Inspiration for a mid-sized contemporary u-shaped linoleum floor enclosed kitchen remodel in Sacramento with an undermount sink, flat-panel cabinets, blue cabinets, solid surface countertops, gray backsplash, stone tile backsplash, stainless steel appliances and no island
Inspiration for a mid-sized contemporary u-shaped linoleum floor enclosed kitchen remodel in Sacramento with an undermount sink, flat-panel cabinets, blue cabinets, solid surface countertops, gray backsplash, stone tile backsplash, stainless steel appliances and no island
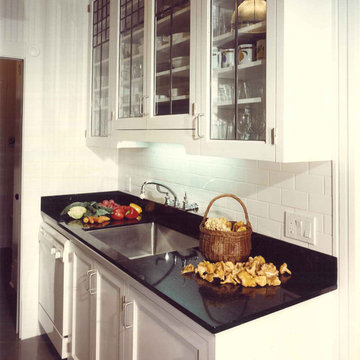
The scullery area is dedicated to cleaning and dishes.
Photo copyright Lani Doely
Large arts and crafts galley linoleum floor eat-in kitchen photo in Seattle with an undermount sink, recessed-panel cabinets, white cabinets, marble countertops, white backsplash, subway tile backsplash, white appliances and no island
Large arts and crafts galley linoleum floor eat-in kitchen photo in Seattle with an undermount sink, recessed-panel cabinets, white cabinets, marble countertops, white backsplash, subway tile backsplash, white appliances and no island
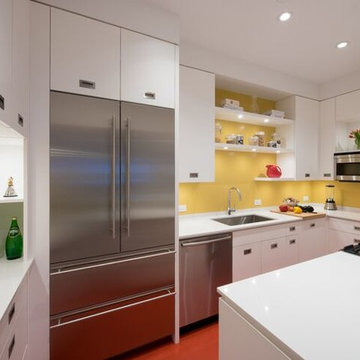
Photo by Natalie Schueller
Inspiration for a small modern u-shaped linoleum floor and red floor enclosed kitchen remodel in New York with an undermount sink, flat-panel cabinets, white cabinets, solid surface countertops, yellow backsplash, glass sheet backsplash, stainless steel appliances and a peninsula
Inspiration for a small modern u-shaped linoleum floor and red floor enclosed kitchen remodel in New York with an undermount sink, flat-panel cabinets, white cabinets, solid surface countertops, yellow backsplash, glass sheet backsplash, stainless steel appliances and a peninsula

Cindy Apple
Inspiration for a small modern galley linoleum floor and multicolored floor kitchen remodel in Seattle with an undermount sink, flat-panel cabinets, light wood cabinets, quartz countertops, white backsplash, ceramic backsplash, stainless steel appliances, an island and white countertops
Inspiration for a small modern galley linoleum floor and multicolored floor kitchen remodel in Seattle with an undermount sink, flat-panel cabinets, light wood cabinets, quartz countertops, white backsplash, ceramic backsplash, stainless steel appliances, an island and white countertops
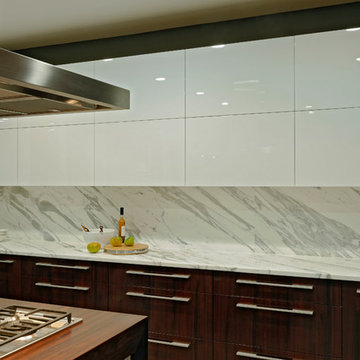
Baldwin, Maryland - Contemporary - Kitchen Renovation by #PaulBentham4JenniferGilmer. Photography by Bob Narod. http://www.gilmerkitchens.com/
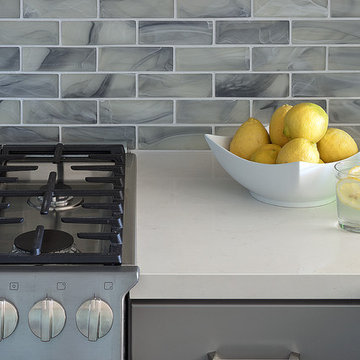
Example of a small trendy u-shaped linoleum floor and brown floor eat-in kitchen design in San Francisco with an undermount sink, shaker cabinets, gray cabinets, quartz countertops, glass tile backsplash, stainless steel appliances, no island, white countertops and blue backsplash
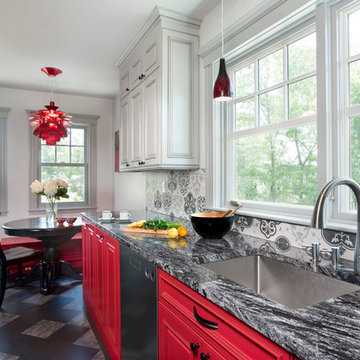
photos by Shelly Harrison
Eat-in kitchen - mid-sized eclectic l-shaped linoleum floor eat-in kitchen idea in Boston with an undermount sink, raised-panel cabinets, red cabinets, granite countertops, ceramic backsplash, stainless steel appliances, no island and gray backsplash
Eat-in kitchen - mid-sized eclectic l-shaped linoleum floor eat-in kitchen idea in Boston with an undermount sink, raised-panel cabinets, red cabinets, granite countertops, ceramic backsplash, stainless steel appliances, no island and gray backsplash
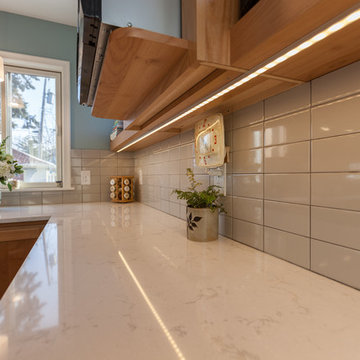
This 1901-built bungalow in the Longfellow neighborhood of South Minneapolis was ready for a new functional kitchen. The homeowners love Scandinavian design, so the new space melds the bungalow home with Scandinavian design influences.
A wall was removed between the existing kitchen and old breakfast nook for an expanded kitchen footprint.
Marmoleum modular tile floor was installed in a custom pattern, as well as new windows throughout. New Crystal Cabinetry natural alder cabinets pair nicely with the Cambria quartz countertops in the Torquay design, and the new simple stacked ceramic backsplash.
All new electrical and LED lighting throughout, along with windows on three walls create a wonderfully bright space.
Sleek, stainless steel appliances were installed, including a Bosch induction cooktop.
Storage components were included, like custom cabinet pull-outs, corner cabinet pull-out, spice racks, and floating shelves.
One of our favorite features is the movable island on wheels that can be placed in the center of the room for serving and prep, OR it can pocket next to the southwest window for a cozy eat-in space to enjoy coffee and tea.
Overall, the new space is simple, clean and cheerful. Minimal clean lines and natural materials are great in a Minnesotan home.
Designed by: Emily Blonigen.
See full details, including before photos at https://www.castlebri.com/kitchens/project-3408-1/
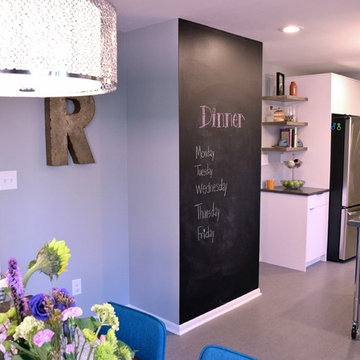
Chalkboard wall foreground with dinner menu planning, white cabs in the background.
Example of a small minimalist galley linoleum floor eat-in kitchen design in Raleigh with an undermount sink, flat-panel cabinets, white cabinets, quartz countertops, stainless steel appliances and an island
Example of a small minimalist galley linoleum floor eat-in kitchen design in Raleigh with an undermount sink, flat-panel cabinets, white cabinets, quartz countertops, stainless steel appliances and an island
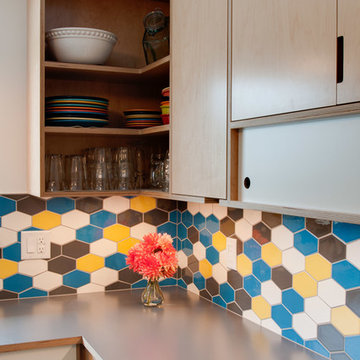
This is a nice treatment for an upper cabinet in a corner. It provides optimum and handy storage in a tricky spot.
Eat-in kitchen - mid-sized 1960s u-shaped linoleum floor eat-in kitchen idea in Seattle with flat-panel cabinets, laminate countertops, multicolored backsplash, ceramic backsplash and stainless steel appliances
Eat-in kitchen - mid-sized 1960s u-shaped linoleum floor eat-in kitchen idea in Seattle with flat-panel cabinets, laminate countertops, multicolored backsplash, ceramic backsplash and stainless steel appliances
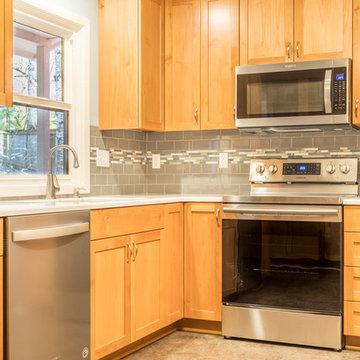
I completed this project design for Thayer Construction in August of 2017.
Our clients wanted to update their kitchen and brighten it up. Reworking the layout was key to this beautiful remodel. The location of the sink, refrigerator, range, and dishwasher all changed in this design. Extra storage was also needed so I designed a narrow section of base cabinetry with a countertop and glass fronted cabinetry above to achieve this need of our clients. Additional storage was added around the new refrigerator location.
Bright quartz, simple subway tile with a mosaic liner band also help to brighten up this small kitchen. A slate style LVT was used on the floors for water resistance and durability. It also matched the color of the existing natural wood flooring in the rooms adjacent to the kitchen.
This project was built by Thayer Construction LLC.
Thayer Construction LLC
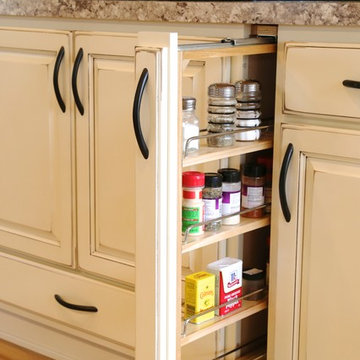
Mid-sized elegant galley linoleum floor kitchen pantry photo in Minneapolis with an integrated sink, raised-panel cabinets, distressed cabinets, laminate countertops, white backsplash, ceramic backsplash, black appliances and an island
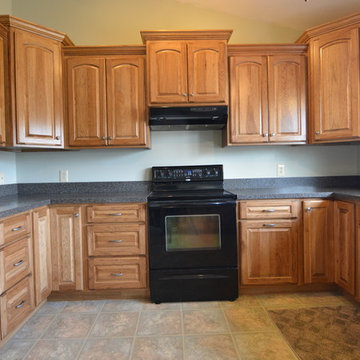
Inspiration for a mid-sized timeless u-shaped linoleum floor enclosed kitchen remodel in Other with raised-panel cabinets, medium tone wood cabinets, laminate countertops, black appliances and no island
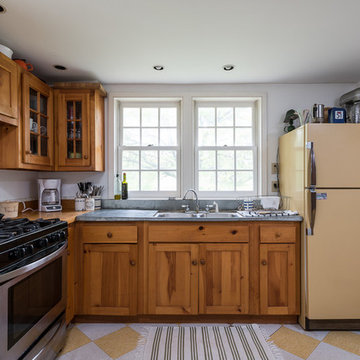
© Dave Butterworth
Inspiration for a small cottage l-shaped linoleum floor kitchen remodel in New York with flat-panel cabinets and light wood cabinets
Inspiration for a small cottage l-shaped linoleum floor kitchen remodel in New York with flat-panel cabinets and light wood cabinets
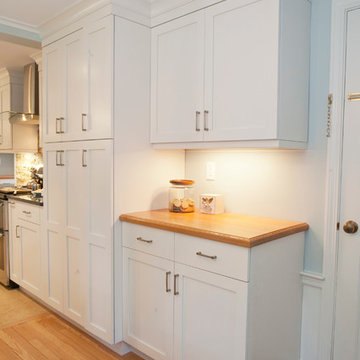
We integrated earthy tones and textures into the kitchen like this custom Cherry countertop. Photo by Chrissy Racho.
Eat-in kitchen - transitional linoleum floor eat-in kitchen idea in Bridgeport with a farmhouse sink, shaker cabinets, white cabinets, wood countertops, multicolored backsplash, stone tile backsplash, stainless steel appliances and a peninsula
Eat-in kitchen - transitional linoleum floor eat-in kitchen idea in Bridgeport with a farmhouse sink, shaker cabinets, white cabinets, wood countertops, multicolored backsplash, stone tile backsplash, stainless steel appliances and a peninsula
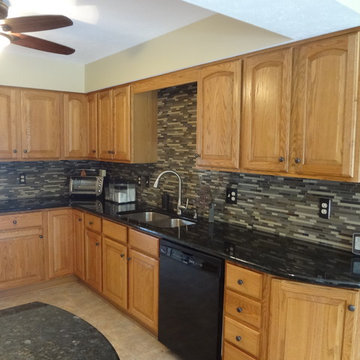
Choosing the dark Verde Peacock granite with hints on gold really helped make the existing oak cabinetry feel richer. The client also wanted to add to dimension and color, which is why we chose this Glass & Slate mosiac from Glazzio.
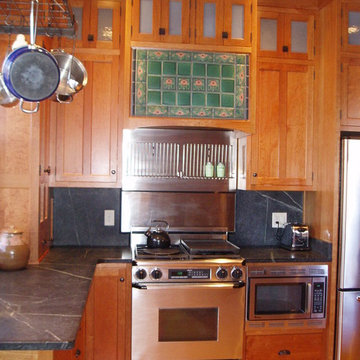
Custom Cherry cabinetry built by Stumbo wood products of Iowa City. Soapstone counters, Marmoleum flooring, Antique milk glass doors.
Example of a classic l-shaped linoleum floor and yellow floor eat-in kitchen design in Cedar Rapids with an undermount sink, shaker cabinets, medium tone wood cabinets, soapstone countertops, black backsplash, stone slab backsplash, stainless steel appliances and a peninsula
Example of a classic l-shaped linoleum floor and yellow floor eat-in kitchen design in Cedar Rapids with an undermount sink, shaker cabinets, medium tone wood cabinets, soapstone countertops, black backsplash, stone slab backsplash, stainless steel appliances and a peninsula
Linoleum Floor Kitchen Ideas
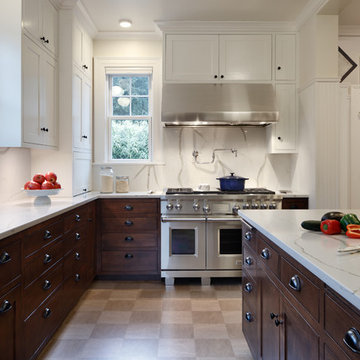
Inspiration for a large timeless linoleum floor and brown floor eat-in kitchen remodel in Seattle with shaker cabinets, quartz countertops, white backsplash, stainless steel appliances, an island and white countertops
9





