Living Room With a Corner Fireplace Ideas & Designs
Refine by:
Budget
Sort by:Popular Today
121 - 140 of 12,000 photos
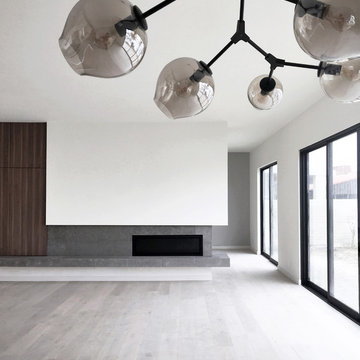
walnut cabinetry and a floating limestone hearth frame the asymmetrical fireplace and help define the space at the new, open living room.
Example of a large 1950s formal and open concept light wood floor and gray floor living room design in Orange County with white walls, a corner fireplace, a stone fireplace and no tv
Example of a large 1950s formal and open concept light wood floor and gray floor living room design in Orange County with white walls, a corner fireplace, a stone fireplace and no tv
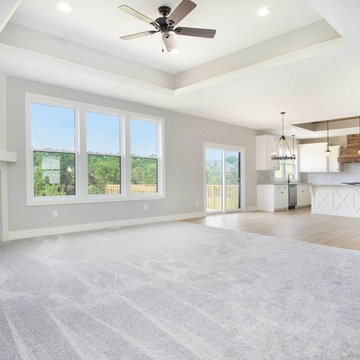
Living room - mid-sized farmhouse open concept carpeted and gray floor living room idea in Grand Rapids with gray walls, a corner fireplace and a tile fireplace
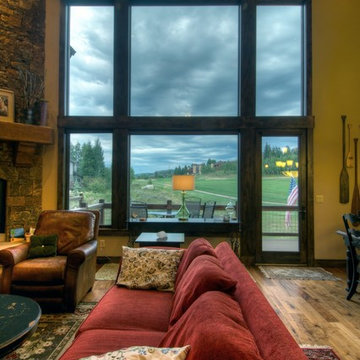
Amaron Folkestad Steamboat Springs Colorado Builder Contractor
Living room - large traditional loft-style medium tone wood floor living room idea in Denver with beige walls, a corner fireplace, a stone fireplace and a media wall
Living room - large traditional loft-style medium tone wood floor living room idea in Denver with beige walls, a corner fireplace, a stone fireplace and a media wall
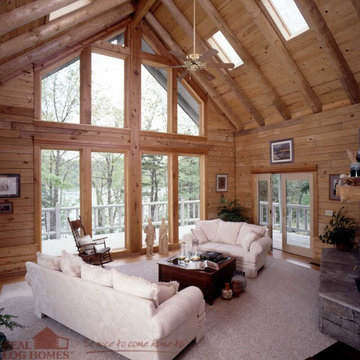
Ozark Mountain Log Homes
Enclosed medium tone wood floor living room photo in Burlington with a stone fireplace and a corner fireplace
Enclosed medium tone wood floor living room photo in Burlington with a stone fireplace and a corner fireplace

LUXUDIO
Example of a large trendy enclosed dark wood floor living room design in Columbus with beige walls, a corner fireplace, a brick fireplace and a wall-mounted tv
Example of a large trendy enclosed dark wood floor living room design in Columbus with beige walls, a corner fireplace, a brick fireplace and a wall-mounted tv
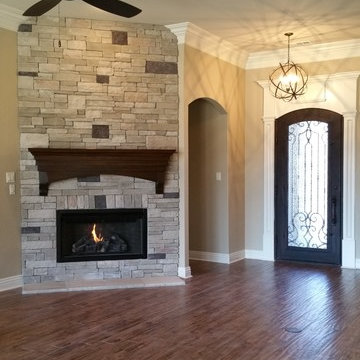
Renaissance Homes, Inc
Living room - large rustic open concept medium tone wood floor and brown floor living room idea in Little Rock with a corner fireplace, a stone fireplace and beige walls
Living room - large rustic open concept medium tone wood floor and brown floor living room idea in Little Rock with a corner fireplace, a stone fireplace and beige walls
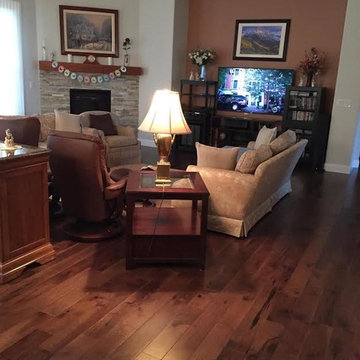
Inspiration for a mid-sized open concept dark wood floor living room remodel in Denver with white walls, a corner fireplace, a stone fireplace and a wall-mounted tv
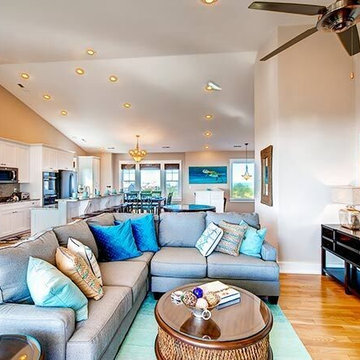
Living room - mid-sized coastal formal and open concept medium tone wood floor living room idea in Other with beige walls, a corner fireplace, a tile fireplace and a wall-mounted tv
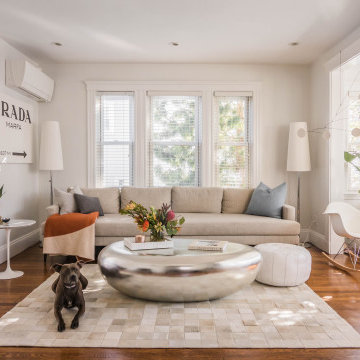
Mid-sized 1960s enclosed dark wood floor and brown floor living room photo in Boston with white walls, a corner fireplace and a stone fireplace
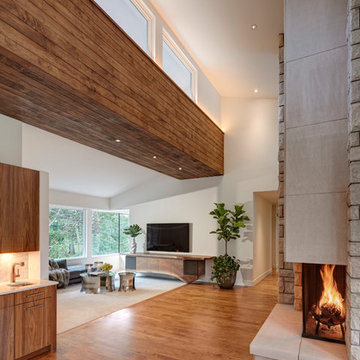
Example of a large trendy open concept light wood floor and beige floor living room design in Detroit with white walls, a corner fireplace, a wall-mounted tv and a stone fireplace
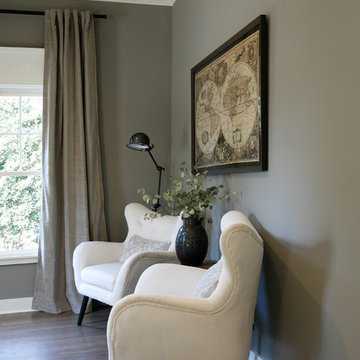
Barbara Brown Photography
Large eclectic enclosed medium tone wood floor living room library photo in Atlanta with gray walls, a corner fireplace and a wood fireplace surround
Large eclectic enclosed medium tone wood floor living room library photo in Atlanta with gray walls, a corner fireplace and a wood fireplace surround
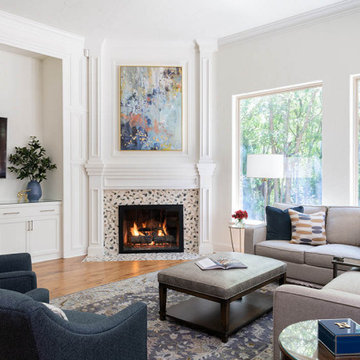
Purchased as a fixer-upper, this 1998 home underwent significant aesthetic updates to modernize its amazing bones. The interior had to live up to the coveted 1/2 acre wooded lot that sprawls with landscaping and amenities. In addition to the typical paint, tile, and lighting updates, the kitchen was completely reworked to lighten and brighten an otherwise dark room. The staircase was reinvented to boast an iron railing and updated designer carpeting. Traditionally planned rooms were reimagined to suit the needs of the family, i.e. the dining room is actually located in the intended living room space and the piano room Is in the intended dining room area. The live edge table is the couple’s main brag as they entertain and feature their vast wine collection while admiring the beautiful outdoors. Now, each room feels like “home” to this family.
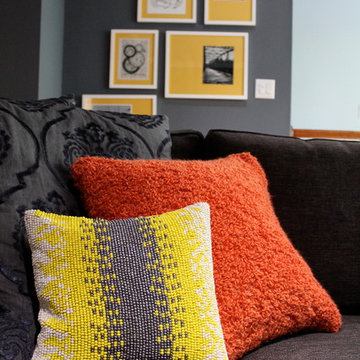
This living/ dining combo room is minimal and functional. We incorporated a few existing pieces and blended them with some new pieces. Orange, Yellow and grey are the main colors throughout the space. Features a neutral color palette with the addition of bold color accents to create an everyday space for the client to enjoy.
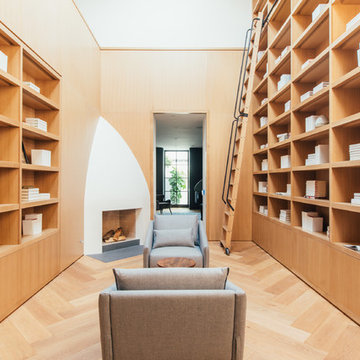
Example of a trendy enclosed light wood floor and beige floor living room library design in Los Angeles with beige walls, a corner fireplace and a brick fireplace
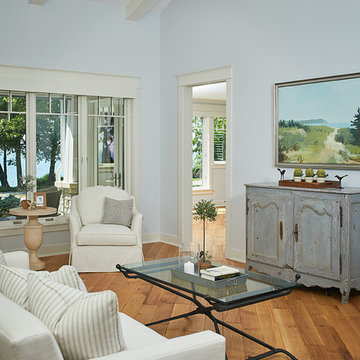
One of the few truly American architectural styles, the Craftsman/Prairie style was developed around the turn of the century by a group of Midwestern architects who drew their inspiration from the surrounding landscape. The spacious yet cozy Thompson draws from features from both Craftsman/Prairie and Farmhouse styles for its all-American appeal. The eye-catching exterior includes a distinctive side entrance and stone accents as well as an abundance of windows for both outdoor views and interior rooms bathed in natural light.
The floor plan is equally creative. The large floor porch entrance leads into a spacious 2,400-square-foot main floor plan, including a living room with an unusual corner fireplace. Designed for both ease and elegance, it also features a sunroom that takes full advantage of the nearby outdoors, an adjacent private study/retreat and an open plan kitchen and dining area with a handy walk-in pantry filled with convenient storage. Not far away is the private master suite with its own large bathroom and closet, a laundry area and a 800-square-foot, three-car garage. At night, relax in the 1,000-square foot lower level family room or exercise space. When the day is done, head upstairs to the 1,300 square foot upper level, where three cozy bedrooms await, each with its own private bath.
Photographer: Ashley Avila Photography
Builder: Bouwkamp Builders
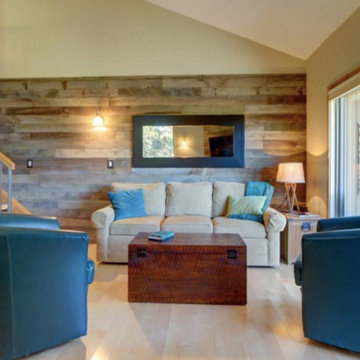
This dated 80's condo was beautifully renovated as a vacation rental. The result the owners were able to book the condo solid year round. It features three accent walls made of barn wood.
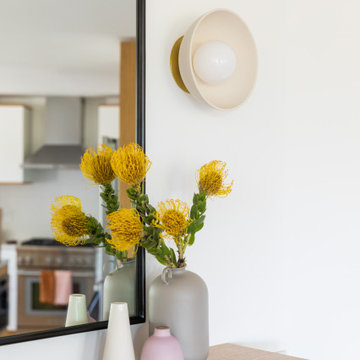
This young married couple enlisted our help to update their recently purchased condo into a brighter, open space that reflected their taste. They traveled to Copenhagen at the onset of their trip, and that trip largely influenced the design direction of their home, from the herringbone floors to the Copenhagen-based kitchen cabinetry. We blended their love of European interiors with their Asian heritage and created a soft, minimalist, cozy interior with an emphasis on clean lines and muted palettes.
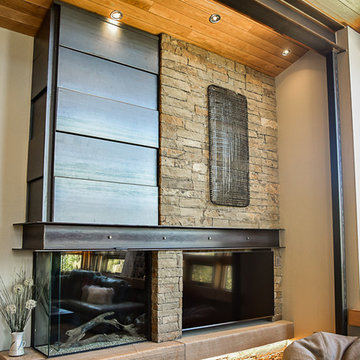
Amy Marie Imagery
Steel mantle and metal panel surround
Mid-sized minimalist open concept and formal beige floor living room photo in Denver with a corner fireplace, a metal fireplace, beige walls and a wall-mounted tv
Mid-sized minimalist open concept and formal beige floor living room photo in Denver with a corner fireplace, a metal fireplace, beige walls and a wall-mounted tv
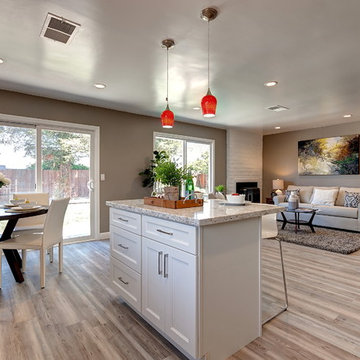
Photographer:
Steven Lira 510-445-1889
Living room - small contemporary living room idea in San Francisco with gray walls, a corner fireplace and a brick fireplace
Living room - small contemporary living room idea in San Francisco with gray walls, a corner fireplace and a brick fireplace
Living Room With a Corner Fireplace Ideas & Designs
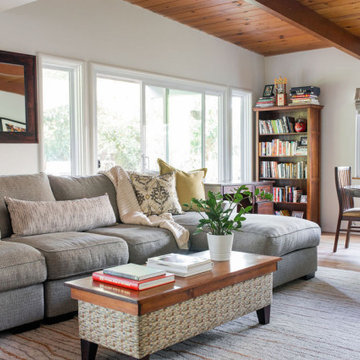
The roller shade from carols roman shades and the fabric from pindler play of the neutral color finishes allowing for the wood surfaces to shine.
Inspiration for a mid-sized 1950s open concept medium tone wood floor and brown floor living room library remodel in Sacramento with white walls, a corner fireplace, a brick fireplace and no tv
Inspiration for a mid-sized 1950s open concept medium tone wood floor and brown floor living room library remodel in Sacramento with white walls, a corner fireplace, a brick fireplace and no tv
7





