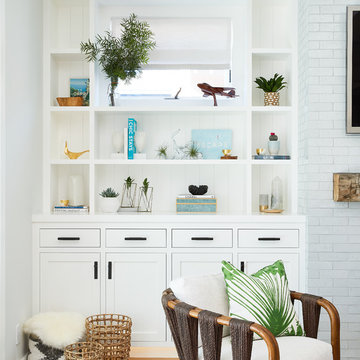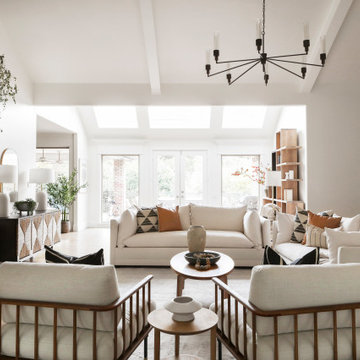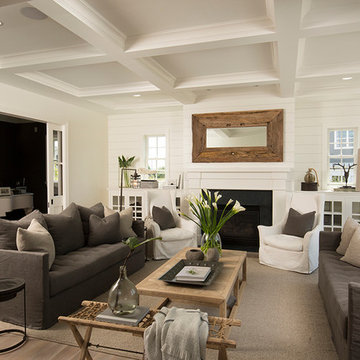Living Space Ideas
Refine by:
Budget
Sort by:Popular Today
2461 - 2480 of 2,715,469 photos

Pam Singleton Photography
Inspiration for a timeless living room remodel in Phoenix with beige walls and a standard fireplace
Inspiration for a timeless living room remodel in Phoenix with beige walls and a standard fireplace

Balancing modern architectural elements with traditional Edwardian features was a key component of the complete renovation of this San Francisco residence. All new finishes were selected to brighten and enliven the spaces, and the home was filled with a mix of furnishings that convey a modern twist on traditional elements. The re-imagined layout of the home supports activities that range from a cozy family game night to al fresco entertaining.
Architect: AT6 Architecture
Builder: Citidev
Photographer: Ken Gutmaker Photography
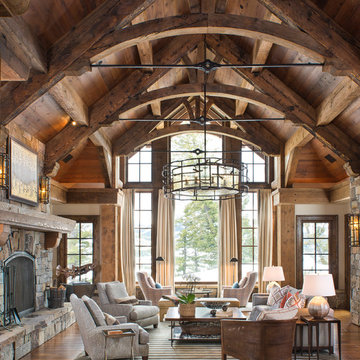
Longview Studios
Inspiration for a rustic formal medium tone wood floor and orange floor living room remodel in Other with a standard fireplace and a stone fireplace
Inspiration for a rustic formal medium tone wood floor and orange floor living room remodel in Other with a standard fireplace and a stone fireplace
Find the right local pro for your project
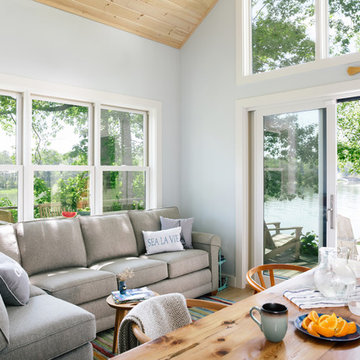
Integrity from Marvin Windows and Doors open this tiny house up to a larger-than-life ocean view.
Living room - small cottage open concept light wood floor and beige floor living room idea in Portland Maine with blue walls, no fireplace and no tv
Living room - small cottage open concept light wood floor and beige floor living room idea in Portland Maine with blue walls, no fireplace and no tv
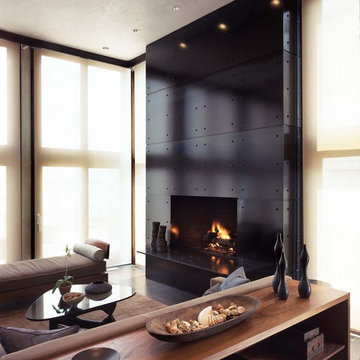
Photo credit: Robert Benson Photography
Minimalist living room photo in New York with a standard fireplace
Minimalist living room photo in New York with a standard fireplace
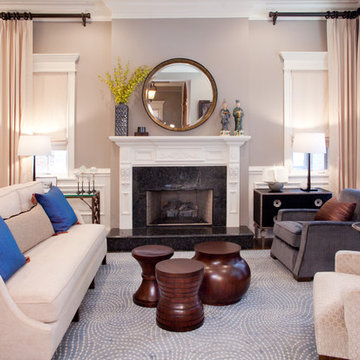
Photographer: Todd Pierson
Mid-sized transitional formal and open concept dark wood floor and brown floor living room photo in Chicago with gray walls, a standard fireplace and no tv
Mid-sized transitional formal and open concept dark wood floor and brown floor living room photo in Chicago with gray walls, a standard fireplace and no tv
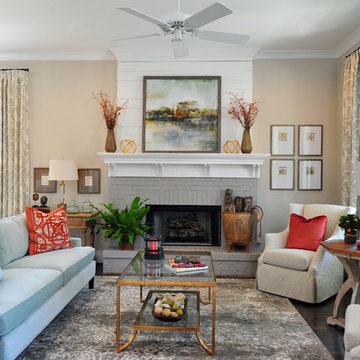
Our Town Plans photo by Todd Stone
Inspiration for a mid-sized transitional open concept medium tone wood floor living room remodel in Atlanta with beige walls, a standard fireplace and a brick fireplace
Inspiration for a mid-sized transitional open concept medium tone wood floor living room remodel in Atlanta with beige walls, a standard fireplace and a brick fireplace
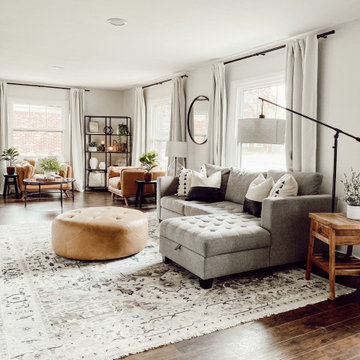
What an authentic and unique family room and corner study. This completely open space is amazing for both the family to gather as well as having company. Enjoy a sunny afternoon or a rainy Saturday together in this space with great views and bright natural light!

Example of a large tuscan concrete floor and beige floor sunroom design in Miami with a standard fireplace, a stone fireplace and a standard ceiling
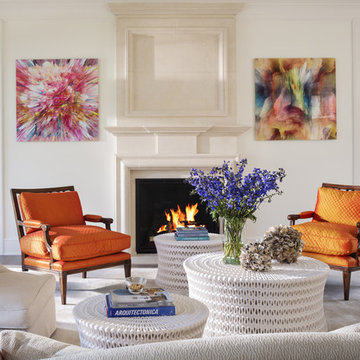
Example of a beach style enclosed medium tone wood floor and brown floor living room design in New York with white walls and a standard fireplace

Inspiration for a large timeless open concept travertine floor living room remodel in Houston with yellow walls, a standard fireplace, a tile fireplace and a wall-mounted tv
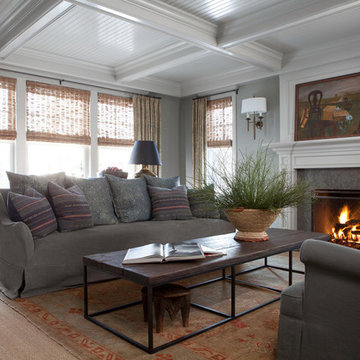
Beautiful traditional home with transitional interior design elements.
Pretty antique rugs, eclectic art collection and custom furniture create a livable, approachable yet elegant, family home for a couple with seven children. Photographer-Janet Mesic Mackie
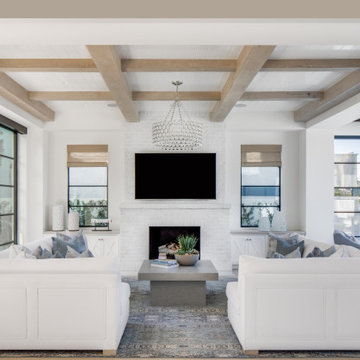
Crisp white walls and exposed stain ceiling beams
Living room - coastal open concept light wood floor and beige floor living room idea in Orange County with white walls, a standard fireplace, a brick fireplace and a wall-mounted tv
Living room - coastal open concept light wood floor and beige floor living room idea in Orange County with white walls, a standard fireplace, a brick fireplace and a wall-mounted tv

Creating a space to entertain was the top priority in this Mukwonago kitchen remodel. The homeowners wanted seating and counter space for hosting parties and watching sports. By opening the dining room wall, we extended the kitchen area. We added an island and custom designed furniture-style bar cabinet with retractable pocket doors. A new awning window overlooks the backyard and brings in natural light. Many in-cabinet storage features keep this kitchen neat and organized.
Bar Cabinet
The furniture-style bar cabinet has retractable pocket doors and a drop-in quartz counter. The homeowners can entertain in style, leaving the doors open during parties. Guests can grab a glass of wine or make a cocktail right in the cabinet.
Outlet Strips
Outlet strips on the island and peninsula keeps the end panels of the island and peninsula clean. The outlet strips also gives them options for plugging in appliances during parties.
Modern Farmhouse Design
The design of this kitchen is modern farmhouse. The materials, patterns, color and texture define this space. We used shades of golds and grays in the cabinetry, backsplash and hardware. The chevron backsplash and shiplap island adds visual interest.
Custom Cabinetry
This kitchen features frameless custom cabinets with light rail molding. It’s designed to hide the under cabinet lighting and angled plug molding. Putting the outlets under the cabinets keeps the backsplash uninterrupted.
Storage Features
Efficient storage and organization was important to these homeowners.
We opted for deep drawers to allow for easy access to stacks of dishes and bowls.
Under the cooktop, we used custom drawer heights to meet the homeowners’ storage needs.
A third drawer was added next to the spice drawer rollout.
Narrow pullout cabinets on either side of the cooktop for spices and oils.
The pantry rollout by the double oven rotates 90 degrees.
Other Updates
Staircase – We updated the staircase with a barn wood newel post and matte black balusters
Fireplace – We whitewashed the fireplace and added a barn wood mantel and pilasters.

The living room in this mid-century remodel is open to both the dining room and kitchen behind. Tall ceilings and transom windows help the entire space feel airy and open, while open grained cypress ceilings add texture and warmth to the ceiling. Existing brick walls have been painted a warm white and floors are old growth walnut. White oak wood veneer was chosen for the custom millwork at the entertainment center.
Sofa is sourced from Crate & Barrel and the coffee table is the Gage Cocktail Table by Room & Board.
Interior by Allison Burke Interior Design
Architecture by A Parallel
Paul Finkel Photography
Living Space Ideas
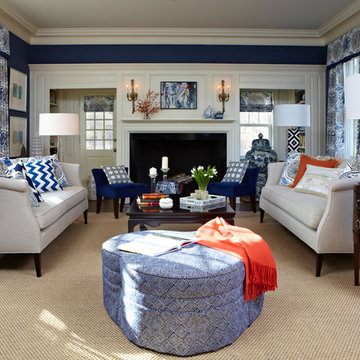
The walls are covered in a linen paper which , along with the crunchy sisal carpet, adds texture and warmth.
Living room - mid-sized traditional enclosed dark wood floor living room idea in New York with blue walls, a standard fireplace and no tv
Living room - mid-sized traditional enclosed dark wood floor living room idea in New York with blue walls, a standard fireplace and no tv

An unusual loft space gets a multifunctional design with movable furnishings to create a flexible and adaptable space for a family with three young children.
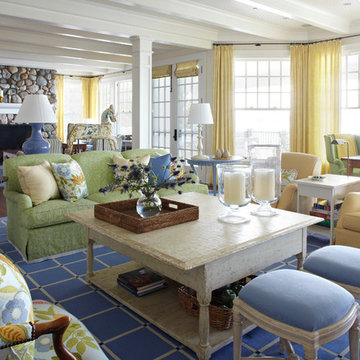
Photography by: Werner Straube
Example of a huge beach style living room design in Chicago with white walls and a stone fireplace
Example of a huge beach style living room design in Chicago with white walls and a stone fireplace
124











