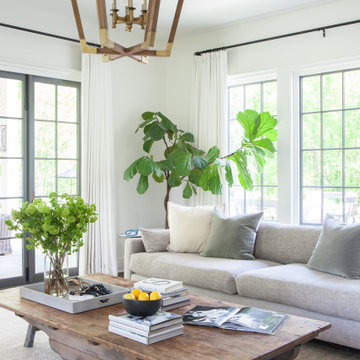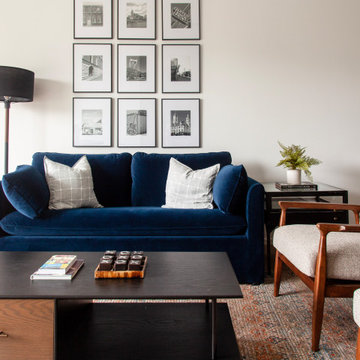Living Space Ideas
Refine by:
Budget
Sort by:Popular Today
2441 - 2460 of 2,722,824 photos

Example of a large mountain style open concept carpeted and gray floor family room design in Denver with a bar, gray walls, no fireplace and no tv
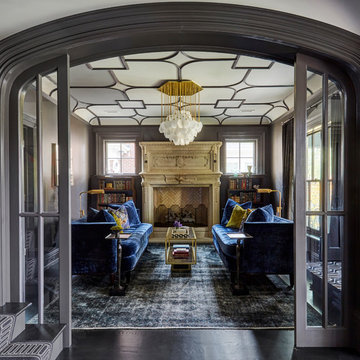
Enclosed dark wood floor and black floor living room library photo in Chicago with gray walls and a standard fireplace
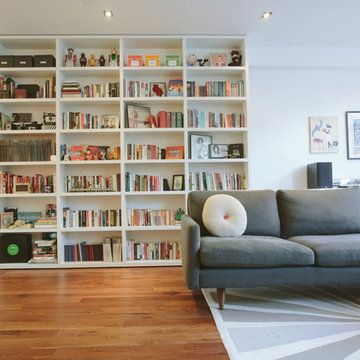
Photo by Allan Zepeda
Living room - small contemporary open concept and formal medium tone wood floor living room idea in New York with white walls
Living room - small contemporary open concept and formal medium tone wood floor living room idea in New York with white walls
Find the right local pro for your project

Siesta Key Low Country great room and kitchen featuring custom cabinetry, exposed wood beams, vaulted ceilings, and patio area.
This is a very well detailed custom home on a smaller scale, measuring only 3,000 sf under a/c. Every element of the home was designed by some of Sarasota's top architects, landscape architects and interior designers. One of the highlighted features are the true cypress timber beams that span the great room. These are not faux box beams but true timbers. Another awesome design feature is the outdoor living room boasting 20' pitched ceilings and a 37' tall chimney made of true boulders stacked over the course of 1 month.
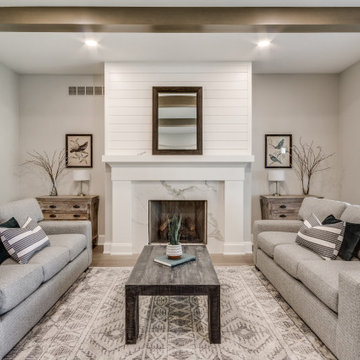
Example of a transitional formal and enclosed medium tone wood floor and brown floor living room design in Detroit with beige walls, a standard fireplace, a stone fireplace and no tv

The goal of this project was to build a house that would be energy efficient using materials that were both economical and environmentally conscious. Due to the extremely cold winter weather conditions in the Catskills, insulating the house was a primary concern. The main structure of the house is a timber frame from an nineteenth century barn that has been restored and raised on this new site. The entirety of this frame has then been wrapped in SIPs (structural insulated panels), both walls and the roof. The house is slab on grade, insulated from below. The concrete slab was poured with a radiant heating system inside and the top of the slab was polished and left exposed as the flooring surface. Fiberglass windows with an extremely high R-value were chosen for their green properties. Care was also taken during construction to make all of the joints between the SIPs panels and around window and door openings as airtight as possible. The fact that the house is so airtight along with the high overall insulatory value achieved from the insulated slab, SIPs panels, and windows make the house very energy efficient. The house utilizes an air exchanger, a device that brings fresh air in from outside without loosing heat and circulates the air within the house to move warmer air down from the second floor. Other green materials in the home include reclaimed barn wood used for the floor and ceiling of the second floor, reclaimed wood stairs and bathroom vanity, and an on-demand hot water/boiler system. The exterior of the house is clad in black corrugated aluminum with an aluminum standing seam roof. Because of the extremely cold winter temperatures windows are used discerningly, the three largest windows are on the first floor providing the main living areas with a majestic view of the Catskill mountains.

Coronado, CA
The Alameda Residence is situated on a relatively large, yet unusually shaped lot for the beachside community of Coronado, California. The orientation of the “L” shaped main home and linear shaped guest house and covered patio create a large, open courtyard central to the plan. The majority of the spaces in the home are designed to engage the courtyard, lending a sense of openness and light to the home. The aesthetics take inspiration from the simple, clean lines of a traditional “A-frame” barn, intermixed with sleek, minimal detailing that gives the home a contemporary flair. The interior and exterior materials and colors reflect the bright, vibrant hues and textures of the seaside locale.
Reload the page to not see this specific ad anymore

Example of a large ornate formal and enclosed medium tone wood floor and brown floor living room design in Boston with yellow walls

Jenn Baker
Large trendy open concept concrete floor family room photo in Dallas with gray walls, a ribbon fireplace, a brick fireplace and a wall-mounted tv
Large trendy open concept concrete floor family room photo in Dallas with gray walls, a ribbon fireplace, a brick fireplace and a wall-mounted tv

Family room - large transitional open concept light wood floor, brown floor and vaulted ceiling family room idea in Salt Lake City with white walls, a standard fireplace, a brick fireplace and a wall-mounted tv
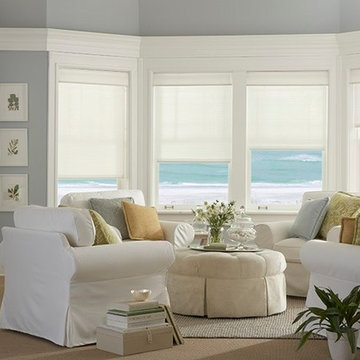
Example of a mid-sized beach style formal and enclosed carpeted and beige floor living room design in Dallas with gray walls, no fireplace and no tv
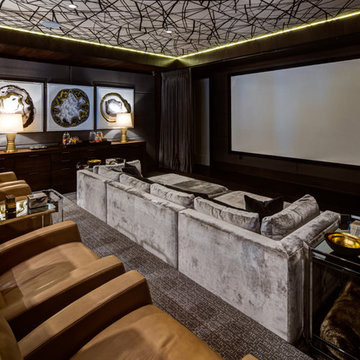
Home theater - huge transitional enclosed carpeted and multicolored floor home theater idea in Orange County with a projector screen and brown walls
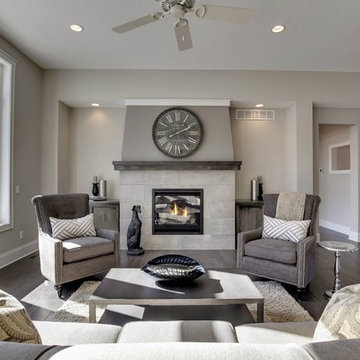
These deep hardwood floors help to open up the space and balance out the light neutral accents found throughout the room.
CAP Carpet & Flooring is the leading provider of flooring & area rugs in the Twin Cities. CAP Carpet & Flooring is a locally owned and operated company, and we pride ourselves on helping our customers feel welcome from the moment they walk in the door. We are your neighbors. We work and live in your community and understand your needs. You can expect the very best personal service on every visit to CAP Carpet & Flooring and value and warranties on every flooring purchase. Our design team has worked with homeowners, contractors and builders who expect the best. With over 30 years combined experience in the design industry, Angela, Sandy, Sunnie,Maria, Caryn and Megan will be able to help whether you are in the process of building, remodeling, or re-doing. Our design team prides itself on being well versed and knowledgeable on all the up to date products and trends in the floor covering industry as well as countertops, paint and window treatments. Their passion and knowledge is abundant, and we're confident you'll be nothing short of impressed with their expertise and professionalism. When you love your job, it shows: the enthusiasm and energy our design team has harnessed will bring out the best in your project. Make CAP Carpet & Flooring your first stop when considering any type of home improvement project- we are happy to help you every single step of the way.
Reload the page to not see this specific ad anymore

Living room - small eclectic enclosed living room idea in Boston with no tv and green walls
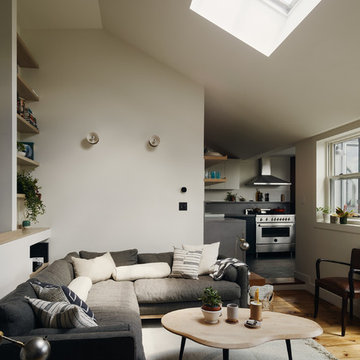
Joe Fletcher
Mid-sized danish open concept light wood floor living room photo in New York with white walls, no tv, a standard fireplace and a metal fireplace
Mid-sized danish open concept light wood floor living room photo in New York with white walls, no tv, a standard fireplace and a metal fireplace
Living Space Ideas
Reload the page to not see this specific ad anymore

Family room - large country open concept light wood floor, brown floor and exposed beam family room idea in San Diego with beige walls, a stone fireplace and a media wall

This living room got an upgraded look with the help of new paint, furnishings, fireplace tiling and the installation of a bar area. Our clients like to party and they host very often... so they needed a space off the kitchen where adults can make a cocktail and have a conversation while listening to music. We accomplished this with conversation style seating around a coffee table. We designed a custom built-in bar area with wine storage and beverage fridge, and floating shelves for storing stemware and glasses. The fireplace also got an update with beachy glazed tile installed in a herringbone pattern and a rustic pine mantel. The homeowners are also love music and have a large collection of vinyl records. We commissioned a custom record storage cabinet from Hansen Concepts which is a piece of art and a conversation starter of its own. The record storage unit is made of raw edge wood and the drawers are engraved with the lyrics of the client's favorite songs. It's a masterpiece and will be an heirloom for sure.
123













