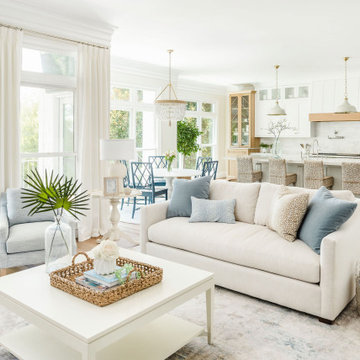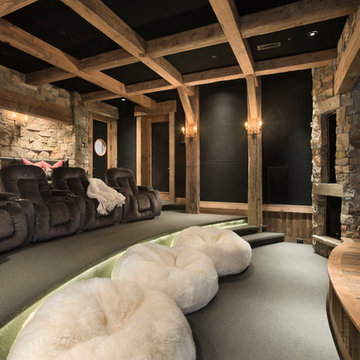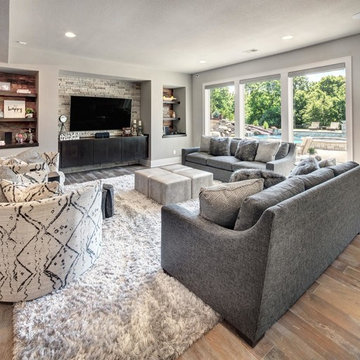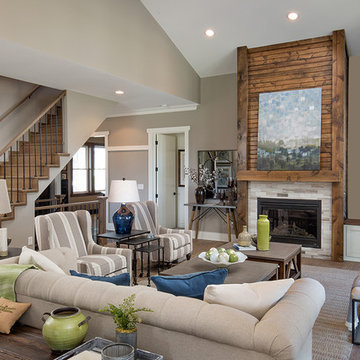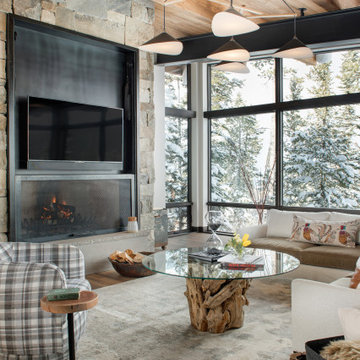Living Space Ideas
Refine by:
Budget
Sort by:Popular Today
2521 - 2540 of 2,715,447 photos
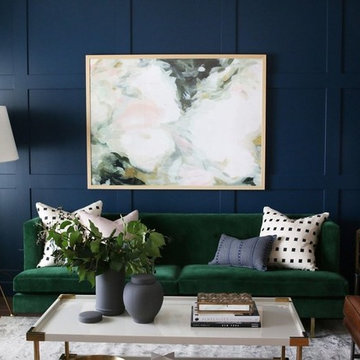
Shop the Look, See the Photo Tour: http://www.studio-mcgee.com/studioblog/2017/3/14/vineyard-street-project-reveal?rq=Vineyard
Watch the Webisode: https://www.studio-mcgee.com/studioblog/2017/3/14/vineyard-street-project-webisode?rq=Vineyard
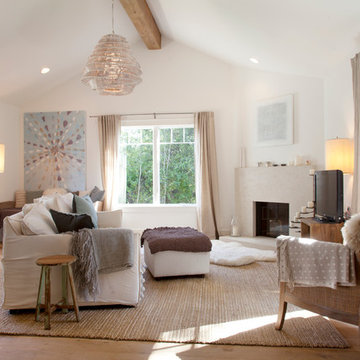
Photo: Margot Hartford © 2014 Houzz
Design: Natural Flow Interiors
http://www.houzz.com/ideabooks/25418674/list/My-Houzz--Casual--Organic-Elegance-in-California
Find the right local pro for your project
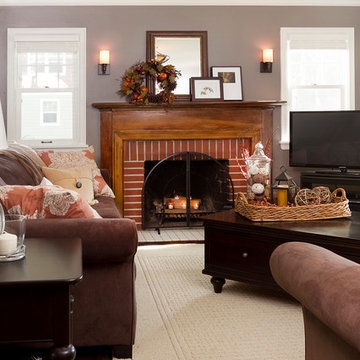
Builder: Anchor Builders / Building design by Fluidesign Studio and Anchor Builders. Interior finishes by Fluidesign Studio. Plans drafted by Fluidesign Studio and Orfield Drafting / Photos: Seth Benn Photography
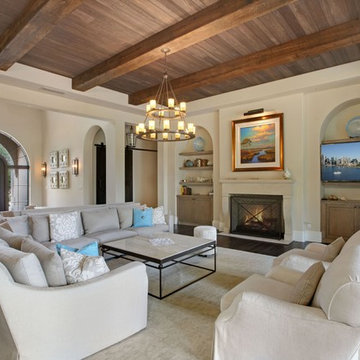
Living room - large mediterranean formal and open concept dark wood floor and gray floor living room idea in Miami with beige walls, a standard fireplace, a stone fireplace and no tv
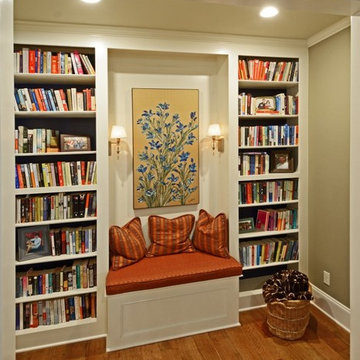
Designwork
Mid-sized elegant enclosed medium tone wood floor living room library photo in Other with beige walls
Mid-sized elegant enclosed medium tone wood floor living room library photo in Other with beige walls

Inspiration for a country slate floor sunroom remodel in Chicago with a standard fireplace, a stone fireplace and a standard ceiling
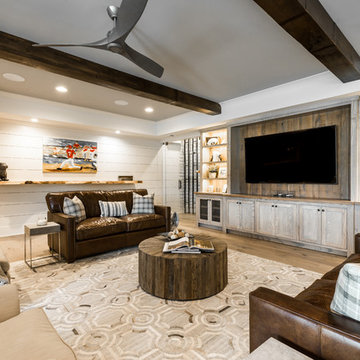
Custom cabinetry for the tv cabinet with pickled ash stain. Exposed rustic pine beams
Custom shiplap walls
Inspiration for a farmhouse light wood floor and brown floor family room remodel in Atlanta with white walls
Inspiration for a farmhouse light wood floor and brown floor family room remodel in Atlanta with white walls
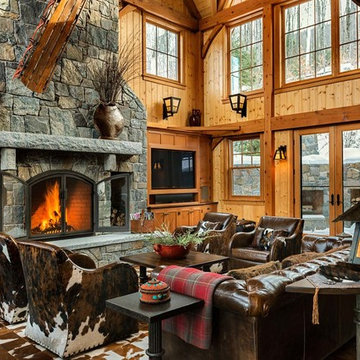
This three-story vacation home for a family of ski enthusiasts features 5 bedrooms and a six-bed bunk room, 5 1/2 bathrooms, kitchen, dining room, great room, 2 wet bars, great room, exercise room, basement game room, office, mud room, ski work room, decks, stone patio with sunken hot tub, garage, and elevator.
The home sits into an extremely steep, half-acre lot that shares a property line with a ski resort and allows for ski-in, ski-out access to the mountain’s 61 trails. This unique location and challenging terrain informed the home’s siting, footprint, program, design, interior design, finishes, and custom made furniture.
Credit: Samyn-D'Elia Architects
Project designed by Franconia interior designer Randy Trainor. She also serves the New Hampshire Ski Country, Lake Regions and Coast, including Lincoln, North Conway, and Bartlett.
For more about Randy Trainor, click here: https://crtinteriors.com/
To learn more about this project, click here: https://crtinteriors.com/ski-country-chic/
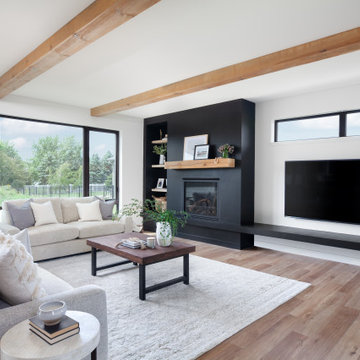
Beautiful installation featuring our reclaimed timbers, fireplace mantel and custom shelving.
Inspiration for a scandinavian light wood floor and exposed beam living room remodel in Other with black walls and a standard fireplace
Inspiration for a scandinavian light wood floor and exposed beam living room remodel in Other with black walls and a standard fireplace

A pre-war West Village bachelor pad inspired by classic mid-century modern designs, mixed with some industrial, traveled, and street style influences. Our client took inspiration from both his travels as well as his city (NY!), and we really wanted to incorporate that into the design. For the living room we painted the walls a warm but light grey, and we mixed some more rustic furniture elements, (like the reclaimed wood coffee table) with some classic mid-century pieces (like the womb chair) to create a multi-functional kitchen/living/dining space. Using a versatile kitchen cart with a mirror above it, we created a small bar area, which was definitely on our client's wish list!
Photos by Matthew Williams
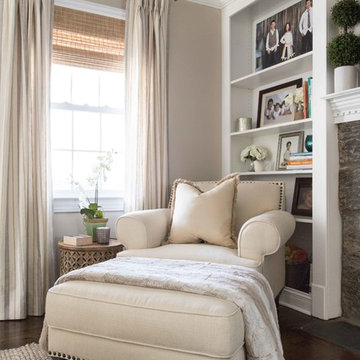
Sophisticated Neutral Living Room - Long Island, New York
Interior Design: Jeanne Campana Design - www.jeannecampanadesign.com
Mid-sized elegant formal and enclosed dark wood floor living room photo in New York with a standard fireplace, a stone fireplace, a wall-mounted tv and gray walls
Mid-sized elegant formal and enclosed dark wood floor living room photo in New York with a standard fireplace, a stone fireplace, a wall-mounted tv and gray walls
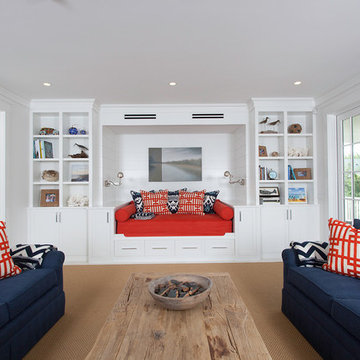
Large beach style enclosed carpeted and beige floor living room photo in Boston with white walls, no fireplace and no tv
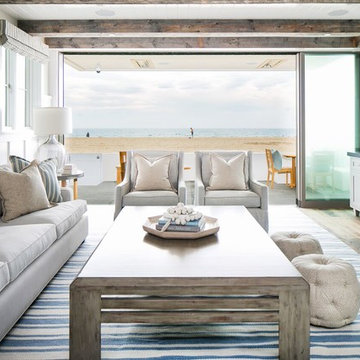
Mid-sized beach style open concept dark wood floor and brown floor family room photo in Orange County with white walls, a standard fireplace, a tile fireplace and a wall-mounted tv
Living Space Ideas

Sponsored
Plain City, OH
Kuhns Contracting, Inc.
Central Ohio's Trusted Home Remodeler Specializing in Kitchens & Baths
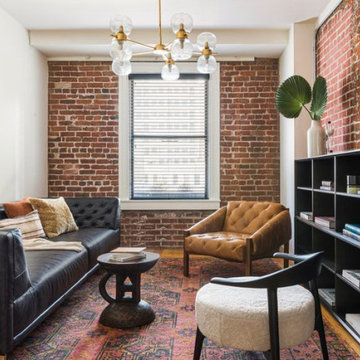
Located in the sophisticated yet charming Jackson Square neighborhood of San Francisco, this office inhabits a building that was built in 1907. We used industrial elements brick, glass, steel, wood, brass, and painted concrete, opting for simplicity and utility over adornment. In the same spirit of industrial honesty, plumbing pipes, data, and electrical are left visible in the open ceiling. The layout reflects a new way of working, encourages connectivity, socializing, and pair programming in a combination of interactive open plan areas, floating desks for those who mostly work remote, meeting areas, and collaborative lounge areas.
---
Project designed by ballonSTUDIO. They discreetly tend to the interior design needs of their high-net-worth individuals in the greater Bay Area and to their second home locations.
For more about ballonSTUDIO, see here: https://www.ballonstudio.com/
To learn more about this project, see here: https://www.ballonstudio.com/geometer
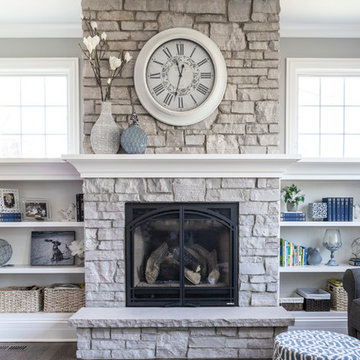
Hogan Design & Construction (HDC) completed this family room remodeling project installing a custom fireplace with mantle, stone, custom bookshelves/casing, and Pella windows.
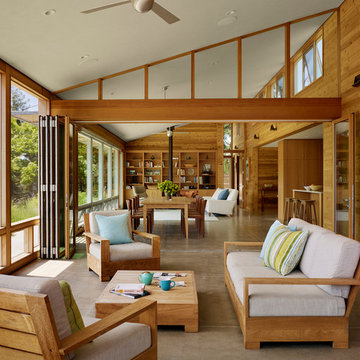
Architects: Turnbull Griffin Haesloop
Photography: Matthew Millman
Example of a large trendy concrete floor and gray floor sunroom design in San Francisco with a standard ceiling
Example of a large trendy concrete floor and gray floor sunroom design in San Francisco with a standard ceiling
127










