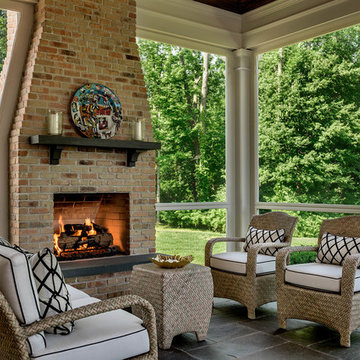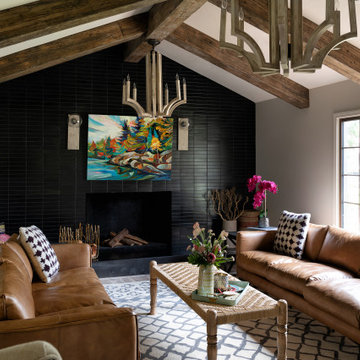Living Space Ideas
Refine by:
Budget
Sort by:Popular Today
2581 - 2600 of 2,715,410 photos
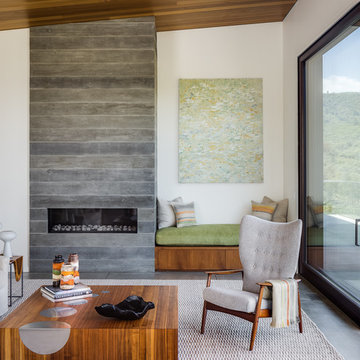
Architecture: Sutro Architects
Landscape Architecture: Arterra Landscape Architects
Builder: Upscale Construction
Photography: Christopher Stark
Inspiration for a concrete floor and gray floor living room remodel in San Francisco with white walls, a ribbon fireplace and a concrete fireplace
Inspiration for a concrete floor and gray floor living room remodel in San Francisco with white walls, a ribbon fireplace and a concrete fireplace
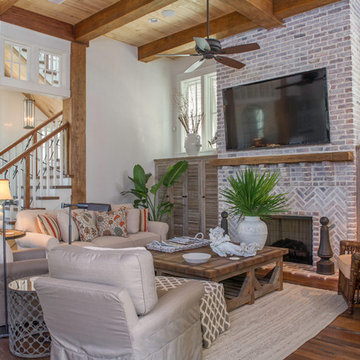
Jean Allsopp
Inspiration for a coastal medium tone wood floor and brown floor family room remodel with white walls, a standard fireplace, a brick fireplace and a wall-mounted tv
Inspiration for a coastal medium tone wood floor and brown floor family room remodel with white walls, a standard fireplace, a brick fireplace and a wall-mounted tv
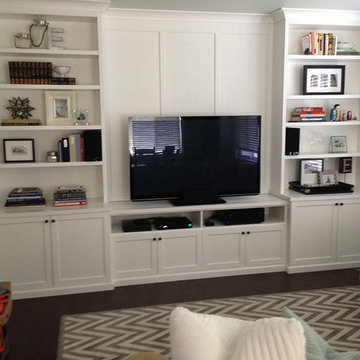
After photo of entertainment center / family room for client in the Issaquah area. Custom built-in, new paint and dark hardwood floors make a big difference!
Find the right local pro for your project
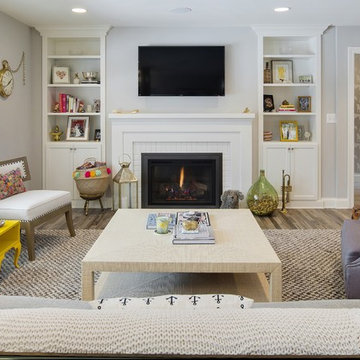
Spacecrafting
Inspiration for a mid-sized coastal formal and open concept light wood floor and brown floor living room remodel in Minneapolis with gray walls, a standard fireplace, a wall-mounted tv and a brick fireplace
Inspiration for a mid-sized coastal formal and open concept light wood floor and brown floor living room remodel in Minneapolis with gray walls, a standard fireplace, a wall-mounted tv and a brick fireplace
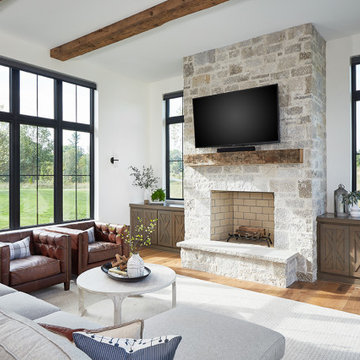
Inspiration for a farmhouse open concept brown floor, medium tone wood floor and exposed beam living room remodel in Grand Rapids with white walls, a standard fireplace, a stone fireplace and a wall-mounted tv
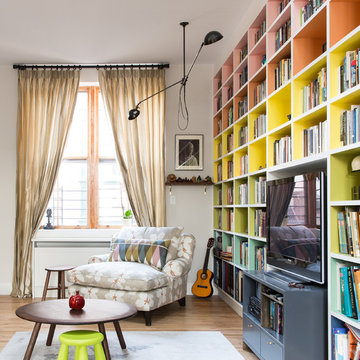
Photo by Alice Gao
Example of a 1950s medium tone wood floor family room library design in New York with gray walls and a media wall
Example of a 1950s medium tone wood floor family room library design in New York with gray walls and a media wall
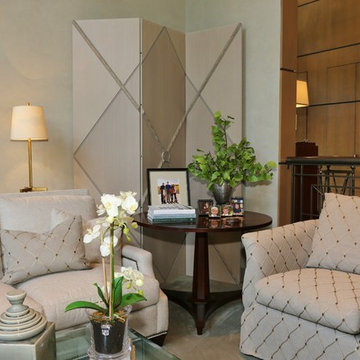
Sponsored
Columbus, OH
Snider & Metcalf Interior Design, LTD
Leading Interior Designers in Columbus, Ohio & Ponte Vedra, Florida
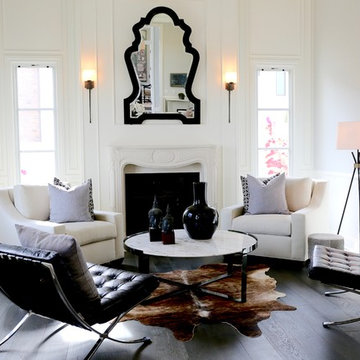
Photography by Mark Liddell and Jared Tafau - TerraGreen Development
Example of a classic formal dark wood floor living room design in Los Angeles with white walls, a standard fireplace and no tv
Example of a classic formal dark wood floor living room design in Los Angeles with white walls, a standard fireplace and no tv
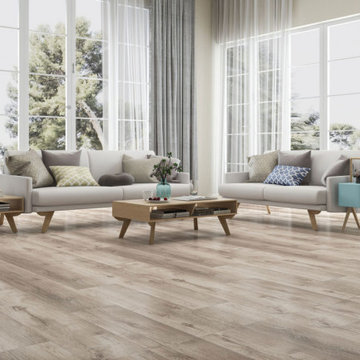
Avalon PerforMAX High Performance Vinyl Wood Plank collection shown in the Sabal Palm color | Available at Avalon Flooring
Trendy living room photo in Philadelphia
Trendy living room photo in Philadelphia
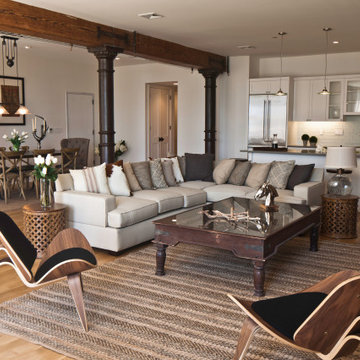
Established in 1895 as a warehouse for the spice trade, 481 Washington was built to last. With its 25-inch-thick base and enchanting Beaux Arts facade, this regal structure later housed a thriving Hudson Square printing company. After an impeccable renovation, the magnificent loft building’s original arched windows and exquisite cornice remain a testament to the grandeur of days past. Perfectly anchored between Soho and Tribeca, Spice Warehouse has been converted into 12 spacious full-floor lofts that seamlessly fuse old-world character with modern convenience.
Steps from the Hudson River, Spice Warehouse is within walking distance of renowned restaurants, famed art galleries, specialty shops and boutiques. With its golden sunsets and outstanding facilities, this is the ideal destination for those seeking the tranquil pleasures of the Hudson River waterfront.
Expansive private floor residences were designed to be both versatile and functional, each with 3- to 4-bedrooms, 3 full baths, and a home office. Several residences enjoy dramatic Hudson River views.
This open space has been designed to accommodate a perfect Tribeca city lifestyle for entertaining, relaxing and working.
This living room design reflects a tailored “old-world” look, respecting the original features of the Spice Warehouse. With its high ceilings, arched windows, original brick wall and iron columns, this space is a testament of ancient time and old world elegance.
The design choices are a combination of neutral, modern finishes such as the Oak natural matte finish floors and white walls, white shaker style kitchen cabinets, combined with a lot of texture found in the brick wall, the iron columns and the various fabrics and furniture pieces finishes used throughout the space and highlighted by a beautiful natural light brought in through a wall of arched windows.
The layout is open and flowing to keep the feel of grandeur of the space so each piece and design finish can be admired individually.
As soon as you enter, a comfortable Eames lounge chair invites you in, giving her back to a solid brick wall adorned by the “cappuccino” art photography piece by Francis Augustine and surrounded by flowing linen taupe window drapes and a shiny cowhide rug.
The cream linen sectional sofa takes center stage, with its sea of textures pillows, giving it character, comfort and uniqueness. The living room combines modern lines such as the Hans Wegner Shell chairs in walnut and black fabric with rustic elements such as this one of a kind Indonesian antique coffee table, giant iron antique wall clock and hand made jute rug which set the old world tone for an exceptional interior.
Photography: Francis Augustine

This is a small parlor right off the entry. It has room for a small amount of seating plus a small desk for the husband right off the pocket door entry to the room. We chose a medium slate blue for all the walls, molding, trim and fireplace. It has the effect of a dramatic room as you enter, but is an incredibly warm and peaceful room. All of the furniture was from the husband's family and we refinished, recovered as needed. The husband even made the coffee table! photo: David Duncan Livingston
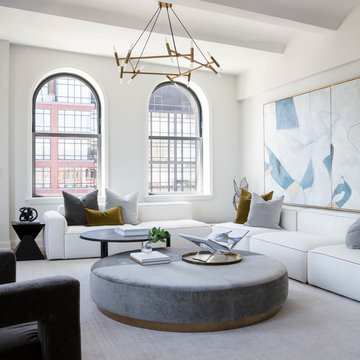
Example of a trendy medium tone wood floor and brown floor living room design in New York with white walls
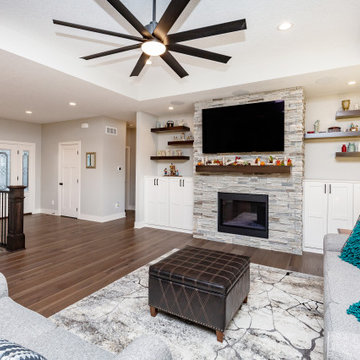
Living room - large transitional open concept medium tone wood floor and brown floor living room idea in Other with gray walls, a standard fireplace, a stone fireplace and a wall-mounted tv
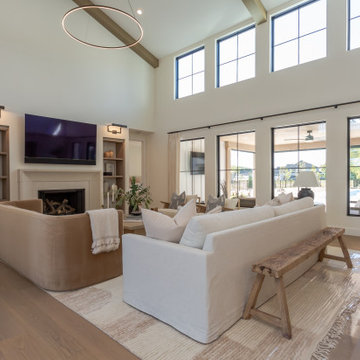
Sponsored
PERRYSBURG, OH
Studio M Design Co
We believe that great design should be accessible to everyone
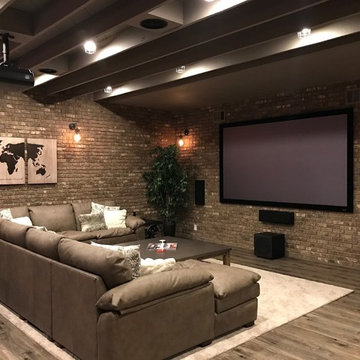
Home theater - large rustic medium tone wood floor and brown floor home theater idea in Atlanta with brown walls
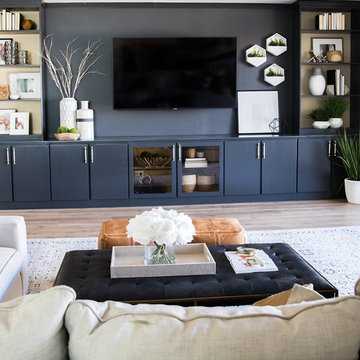
Custom Built in with Sherwin Williams Chelsea Gray cabinet color and bone/Brass CB2 Cabinet Hardware.
Inspiration for a large transitional open concept light wood floor and yellow floor family room remodel in Phoenix with white walls and a media wall
Inspiration for a large transitional open concept light wood floor and yellow floor family room remodel in Phoenix with white walls and a media wall
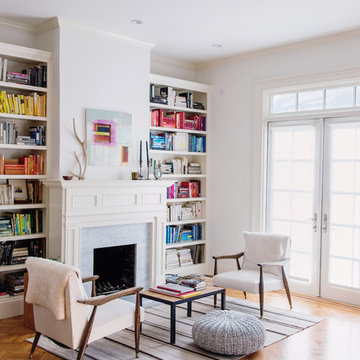
Photo Courtesy of Cindy Loughridge
Living room library - scandinavian light wood floor living room library idea in San Francisco with white walls and a standard fireplace
Living room library - scandinavian light wood floor living room library idea in San Francisco with white walls and a standard fireplace
Living Space Ideas

Sponsored
Columbus, OH
Hope Restoration & General Contracting
Columbus Design-Build, Kitchen & Bath Remodeling, Historic Renovations
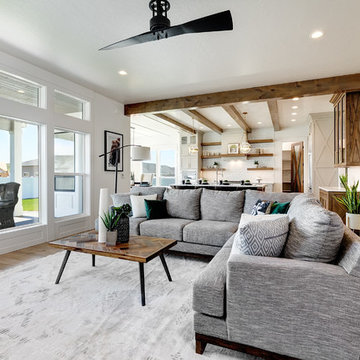
Large country open concept light wood floor and beige floor living room photo in Boise with white walls, a standard fireplace, a brick fireplace and a wall-mounted tv
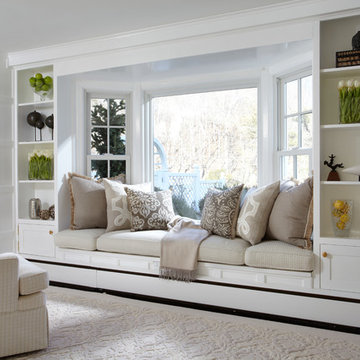
A white bay window featuring a large picture window in between two double hung windows with colonial grilles to match the architectural style of the home.

Photos by Julia Robbs for Homepolish
Inspiration for an industrial open concept concrete floor and gray floor family room remodel in Other with red walls and a wall-mounted tv
Inspiration for an industrial open concept concrete floor and gray floor family room remodel in Other with red walls and a wall-mounted tv
130










