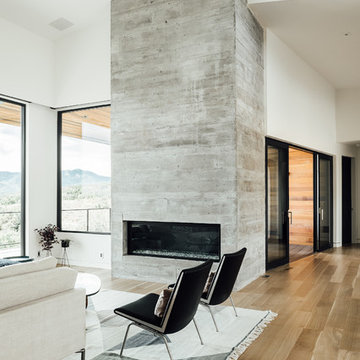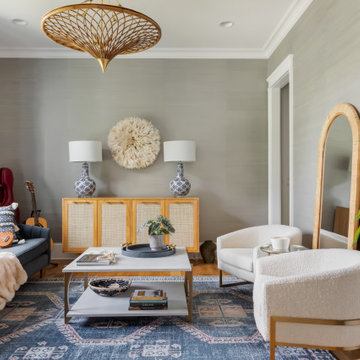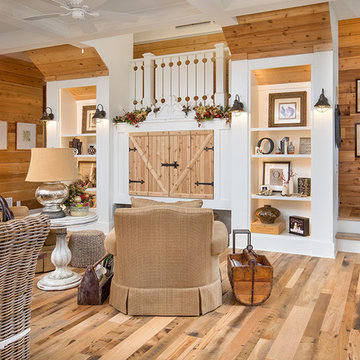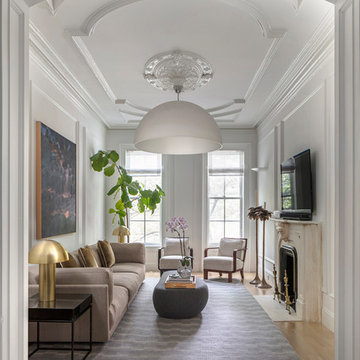Living Space Ideas
Refine by:
Budget
Sort by:Popular Today
2561 - 2580 of 2,715,443 photos

Inspiration for a huge rustic open concept medium tone wood floor and brown floor family room remodel in Other with brown walls, a standard fireplace and a stone fireplace
Find the right local pro for your project
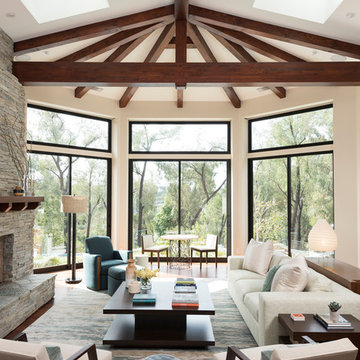
Living room - large transitional formal and open concept medium tone wood floor and brown floor living room idea in San Diego with white walls, a standard fireplace, a stone fireplace and no tv

Uneek Image
Large elegant open concept living room photo in Orlando with yellow walls
Large elegant open concept living room photo in Orlando with yellow walls
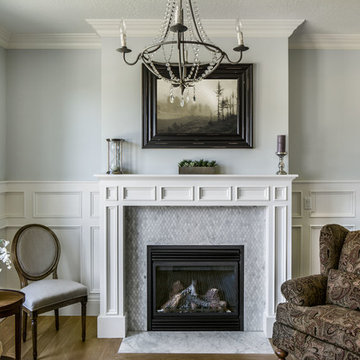
Inspiration for a timeless living room remodel in Salt Lake City with gray walls and a tile fireplace

Large beach style open concept light wood floor, brown floor, exposed beam and shiplap wall living room photo in Other with white walls, a standard fireplace, a concrete fireplace and a wall-mounted tv

This home is a modern farmhouse on the outside with an open-concept floor plan and nautical/midcentury influence on the inside! From top to bottom, this home was completely customized for the family of four with five bedrooms and 3-1/2 bathrooms spread over three levels of 3,998 sq. ft. This home is functional and utilizes the space wisely without feeling cramped. Some of the details that should be highlighted in this home include the 5” quartersawn oak floors, detailed millwork including ceiling beams, abundant natural lighting, and a cohesive color palate.
Space Plans, Building Design, Interior & Exterior Finishes by Anchor Builders
Andrea Rugg Photography
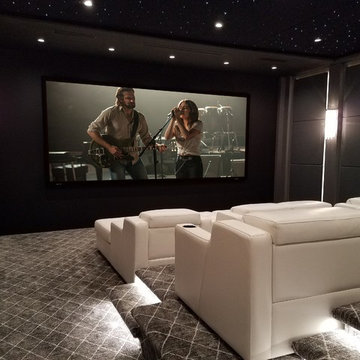
Example of a trendy enclosed carpeted and gray floor home theater design in New York with gray walls
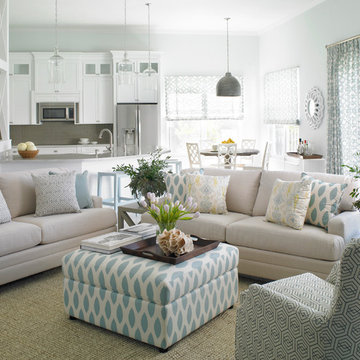
Kitchens should be open and awake just waiting for something to happen. A space that is now a real part of our daily living where we cook and entertain. Coastal accents, aqua galore, and a touch of powder blue. Design by Krista Watterworth Alterman. Photos by Troy Campbell. Krista Watterworth Design Studio, Palm Beach Gardens, Florida.
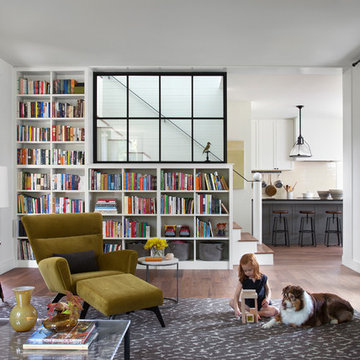
Ryann Ford
Mid-sized cottage living room library photo in Austin
Mid-sized cottage living room library photo in Austin
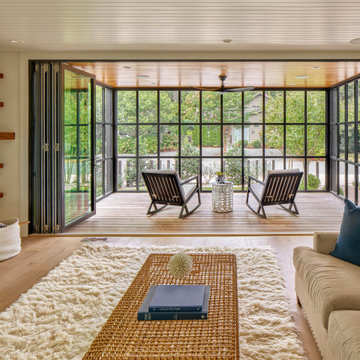
Example of a country light wood floor sunroom design in Other with no fireplace and a standard ceiling
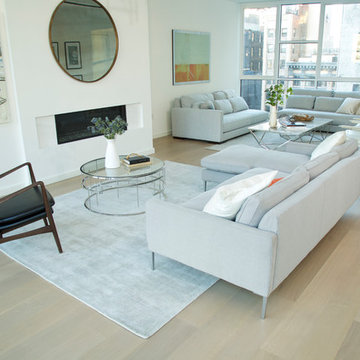
Sponsored
Columbus, OH

Authorized Dealer
Traditional Hardwood Floors LLC
Your Industry Leading Flooring Refinishers & Installers in Columbus
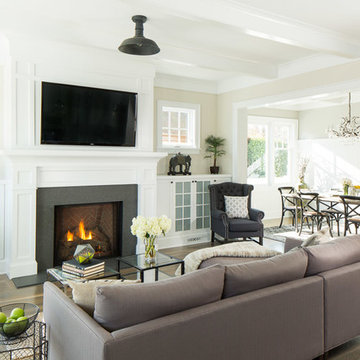
Image Credit: Subtle Light Photography
Mid-sized transitional open concept medium tone wood floor family room photo in Seattle with beige walls, a standard fireplace and a wall-mounted tv
Mid-sized transitional open concept medium tone wood floor family room photo in Seattle with beige walls, a standard fireplace and a wall-mounted tv

Our Lounge Lake Rug features circles of many hues, some striped, some color-blocked, in a crisp grid on a neutral ground. This kind of rug easily ties together all the colors of a room, or adds pop in a neutral scheme. The circles are both loop and pile, against a loop ground, and there are hints of rayon in the wool circles, giving them a bit of a sheen and adding to the textural variation. Also shown: Camden Sofa, Charleston and Madison Chairs.

photo by Chad Mellon
Inspiration for a large coastal open concept light wood floor, vaulted ceiling, wood ceiling and shiplap wall living room remodel in Orange County with white walls
Inspiration for a large coastal open concept light wood floor, vaulted ceiling, wood ceiling and shiplap wall living room remodel in Orange County with white walls
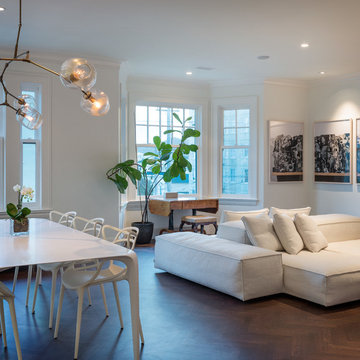
Aaron Leitz Photography
Living room - contemporary open concept dark wood floor living room idea in San Francisco with white walls
Living room - contemporary open concept dark wood floor living room idea in San Francisco with white walls
Living Space Ideas

Sponsored
Columbus, OH
Structural Remodeling
Franklin County's Heavy Timber Specialists | Best of Houzz 2020!
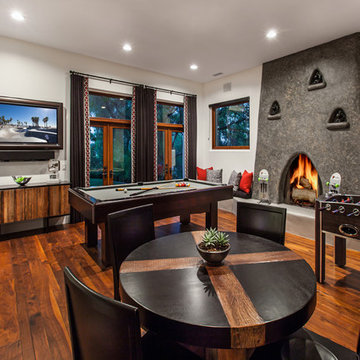
Designed for a pro-athlete to have "a place to chill"
Photography: Chet Frohlick
Large trendy enclosed medium tone wood floor and brown floor game room photo in Orange County with white walls, a standard fireplace, a stone fireplace and a wall-mounted tv
Large trendy enclosed medium tone wood floor and brown floor game room photo in Orange County with white walls, a standard fireplace, a stone fireplace and a wall-mounted tv
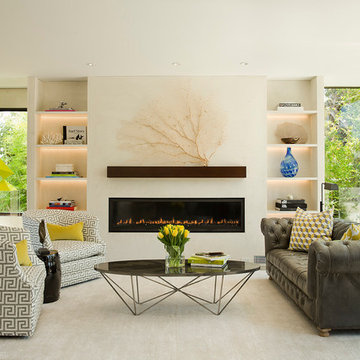
Manolo Langis Photographer
Large beach style formal and open concept light wood floor living room photo in Los Angeles with white walls, a ribbon fireplace, a plaster fireplace and no tv
Large beach style formal and open concept light wood floor living room photo in Los Angeles with white walls, a ribbon fireplace, a plaster fireplace and no tv
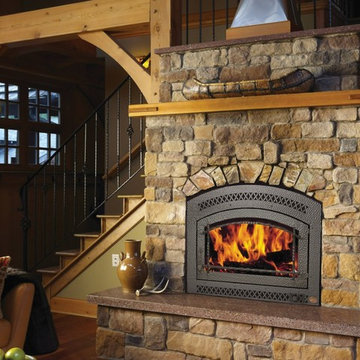
Mid-sized elegant formal and enclosed light wood floor and brown floor living room photo in Other with beige walls, a standard fireplace, a stone fireplace and no tv
129










