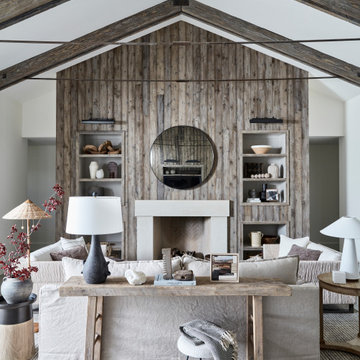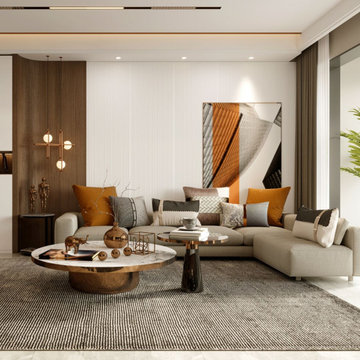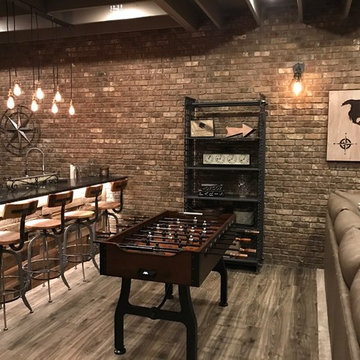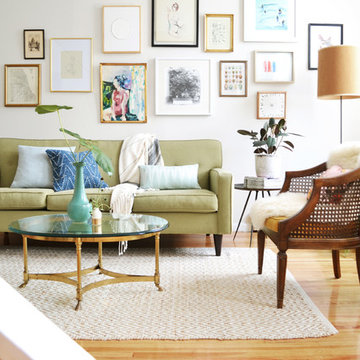Living Space Ideas
Refine by:
Budget
Sort by:Popular Today
2921 - 2940 of 2,717,282 photos
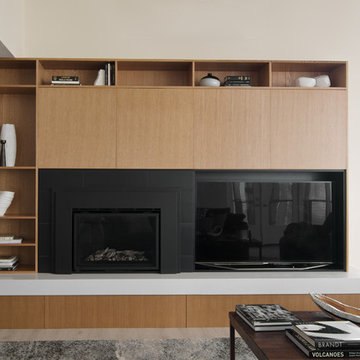
Modern living room design
Photography by Yulia Piterkina | www.06place.com
Example of a mid-sized trendy open concept and formal vinyl floor and gray floor living room design in Seattle with beige walls, a standard fireplace, a wood fireplace surround and a tv stand
Example of a mid-sized trendy open concept and formal vinyl floor and gray floor living room design in Seattle with beige walls, a standard fireplace, a wood fireplace surround and a tv stand
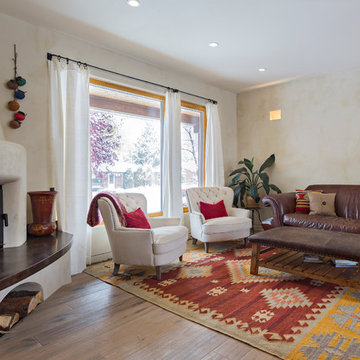
Dane Cronin Photography
Inspiration for a mid-sized mediterranean enclosed medium tone wood floor living room remodel in Salt Lake City with beige walls, a corner fireplace and a plaster fireplace
Inspiration for a mid-sized mediterranean enclosed medium tone wood floor living room remodel in Salt Lake City with beige walls, a corner fireplace and a plaster fireplace
Find the right local pro for your project
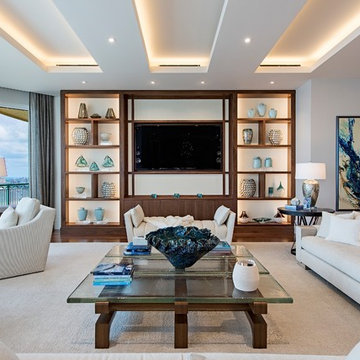
Living room - contemporary formal and open concept dark wood floor and brown floor living room idea in Philadelphia with white walls and a media wall
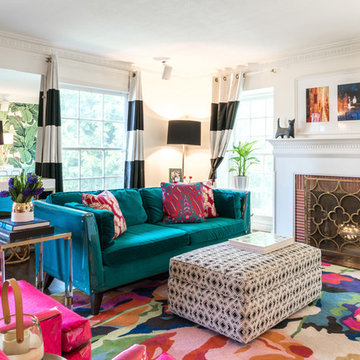
They aren’t kidding when they say to start decorating with the rug! I did the living room completely backward, starting with reupholstering a pair of Craigslist chairs in hot pink, and I spent years trying to figure out what kind of rug would look best. Finally, Leslie Landis suggested looking for one with ALL the colors, and the room snapped together!
Photo © Bethany Nauert
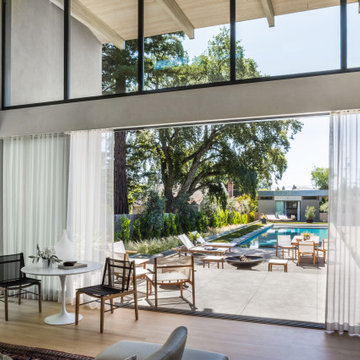
A city couple looking for a place to escape to in St. Helena, in Napa Valley, built this modern home, designed by Butler Armsden Architects. The double height main room of the house is a living room, breakfast room and kitchen. It opens through sliding doors to an outdoor dining room and lounge. We combined their treasured family heirlooms with sleek furniture to create an eclectic and relaxing sanctuary.
---
Project designed by ballonSTUDIO. They discreetly tend to the interior design needs of their high-net-worth individuals in the greater Bay Area and to their second home locations.
For more about ballonSTUDIO, see here: https://www.ballonstudio.com/
To learn more about this project, see here: https://www.ballonstudio.com/st-helena-sanctuary

Eric Honeycutt
Mid-sized minimalist open concept dark wood floor family room photo in Raleigh with white walls, a standard fireplace, a tile fireplace and a media wall
Mid-sized minimalist open concept dark wood floor family room photo in Raleigh with white walls, a standard fireplace, a tile fireplace and a media wall
Reload the page to not see this specific ad anymore
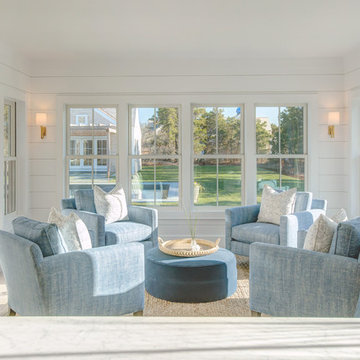
Inspiration for a coastal beige floor sunroom remodel in Boston with a standard ceiling
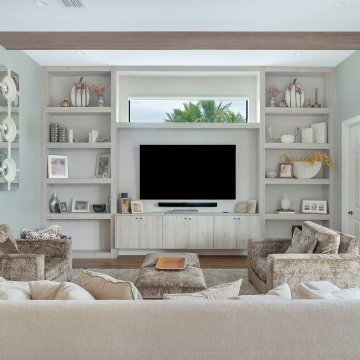
Trendy light wood floor, beige floor and exposed beam living room photo in Miami with gray walls and a media wall
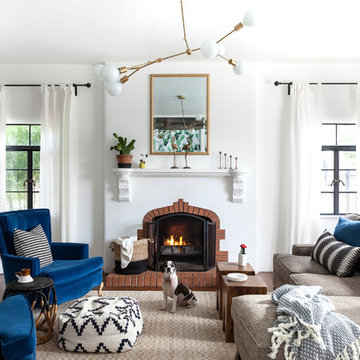
Bright modern and bohemian living room, with a spanish fireplace and reupholstered vintage armchairs.
Tuscan medium tone wood floor and brown floor living room photo in Sacramento with white walls, a standard fireplace and a brick fireplace
Tuscan medium tone wood floor and brown floor living room photo in Sacramento with white walls, a standard fireplace and a brick fireplace
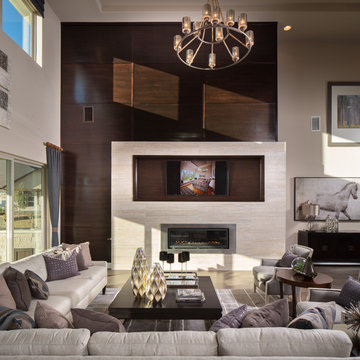
Inspiration for a transitional open concept living room remodel in Austin with gray walls, a ribbon fireplace, a tile fireplace and a wall-mounted tv

This elegant expression of a modern Colorado style home combines a rustic regional exterior with a refined contemporary interior. The client's private art collection is embraced by a combination of modern steel trusses, stonework and traditional timber beams. Generous expanses of glass allow for view corridors of the mountains to the west, open space wetlands towards the south and the adjacent horse pasture on the east.
Builder: Cadre General Contractors
http://www.cadregc.com
Interior Design: Comstock Design
http://comstockdesign.com
Photograph: Ron Ruscio Photography
http://ronrusciophotography.com/
Reload the page to not see this specific ad anymore
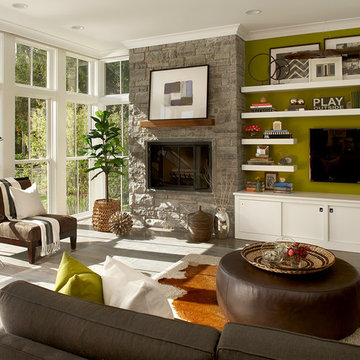
Elmhurst, IL Residence by
Charles Vincent George Architects
Photographs by
Tony Soluri
Inspiration for a farmhouse living room remodel in Chicago with green walls, a stone fireplace and a wall-mounted tv
Inspiration for a farmhouse living room remodel in Chicago with green walls, a stone fireplace and a wall-mounted tv

Great Room with Center Fireplace & Custom Built In Two-Toned Cabinetry Surround
Living room - mid-sized transitional open concept carpeted and gray floor living room idea in Minneapolis with gray walls, a standard fireplace and a tile fireplace
Living room - mid-sized transitional open concept carpeted and gray floor living room idea in Minneapolis with gray walls, a standard fireplace and a tile fireplace

Playful, blue, and practical were the design directives for this family-friendly home.
---
Project designed by Long Island interior design studio Annette Jaffe Interiors. They serve Long Island including the Hamptons, as well as NYC, the tri-state area, and Boca Raton, FL.
---
For more about Annette Jaffe Interiors, click here:
https://annettejaffeinteriors.com/
To learn more about this project, click here:
https://annettejaffeinteriors.com/residential-portfolio/north-shore-family-home
Living Space Ideas
Reload the page to not see this specific ad anymore
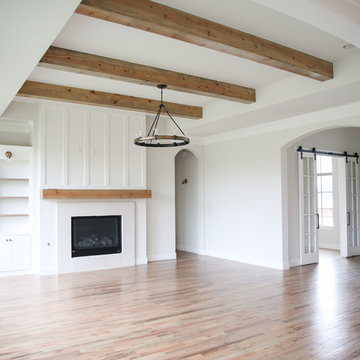
Example of a large transitional open concept medium tone wood floor and brown floor family room design in Dallas with gray walls, a standard fireplace, a plaster fireplace and no tv
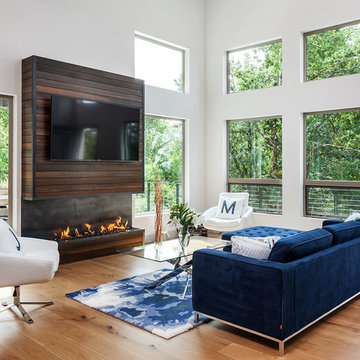
KuDa Photography
Inspiration for a large contemporary open concept medium tone wood floor living room remodel in Other with white walls, a ribbon fireplace, a wall-mounted tv and a wood fireplace surround
Inspiration for a large contemporary open concept medium tone wood floor living room remodel in Other with white walls, a ribbon fireplace, a wall-mounted tv and a wood fireplace surround

Designer: Aaron Keller | Photographer: Sarah Utech
Living room - large transitional formal and open concept medium tone wood floor and brown floor living room idea in Milwaukee with gray walls, a standard fireplace, a stone fireplace and a tv stand
Living room - large transitional formal and open concept medium tone wood floor and brown floor living room idea in Milwaukee with gray walls, a standard fireplace, a stone fireplace and a tv stand
147










